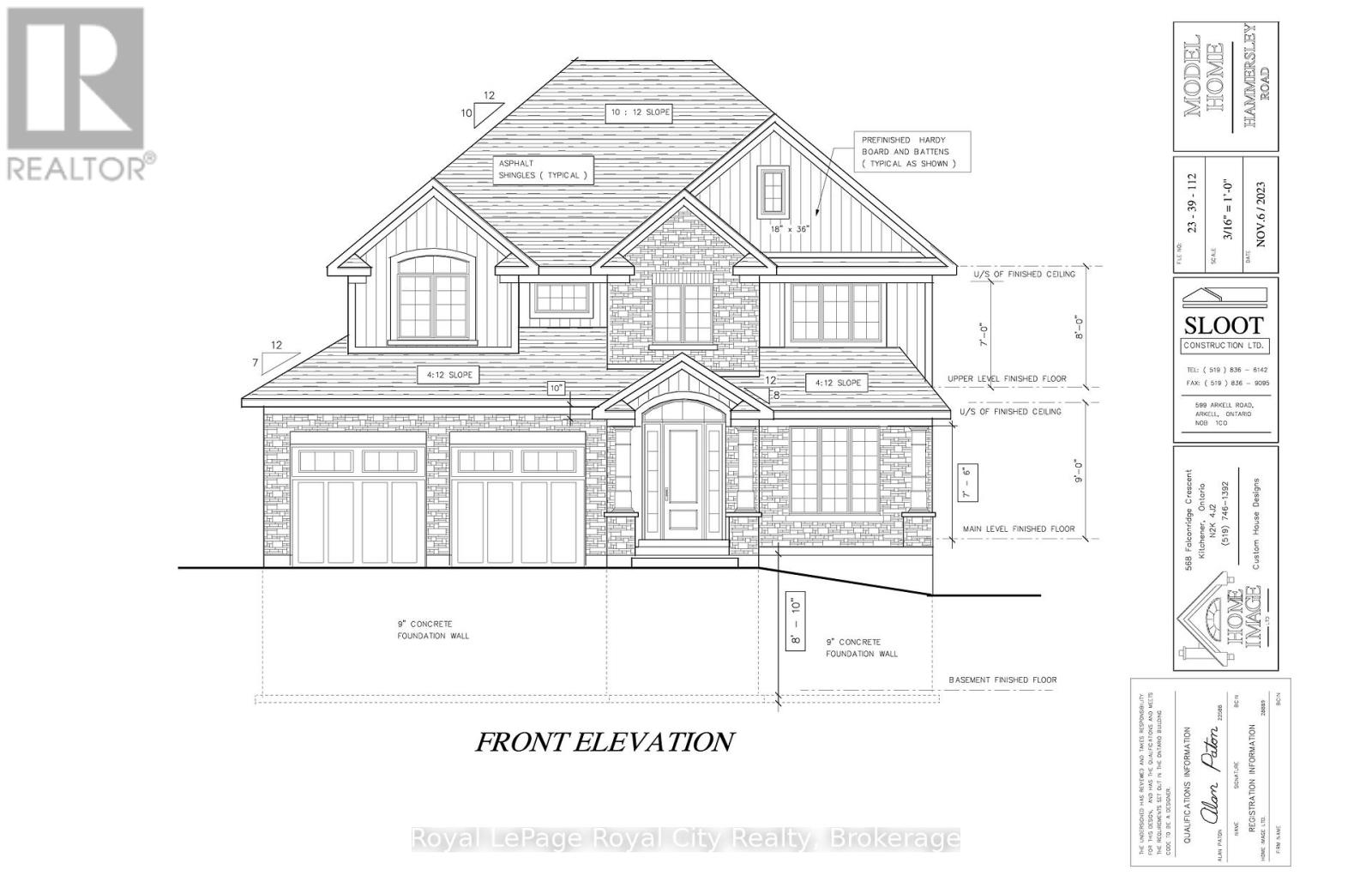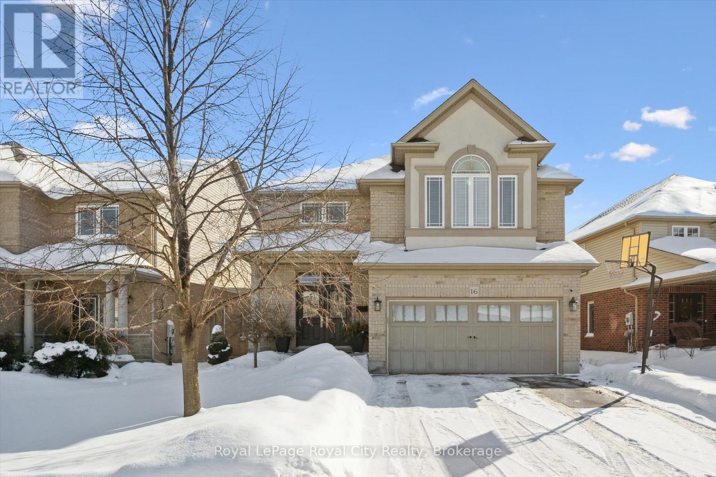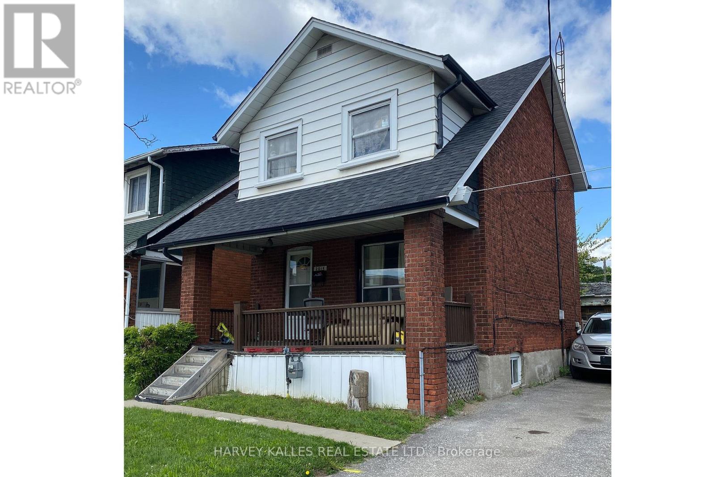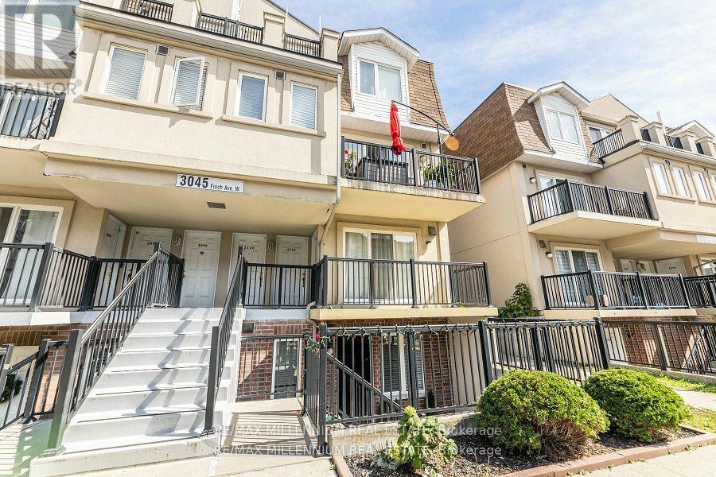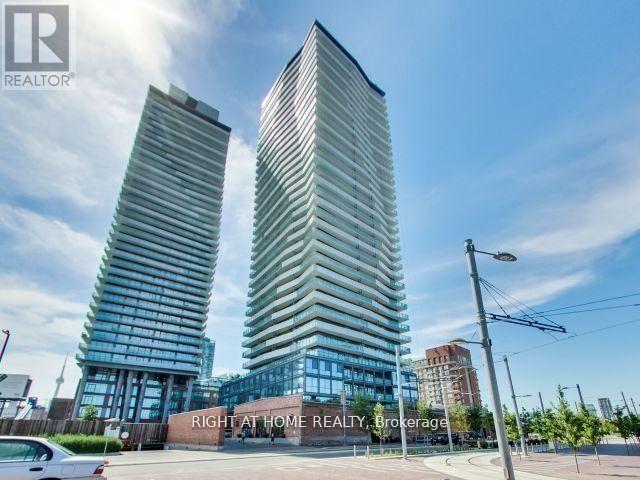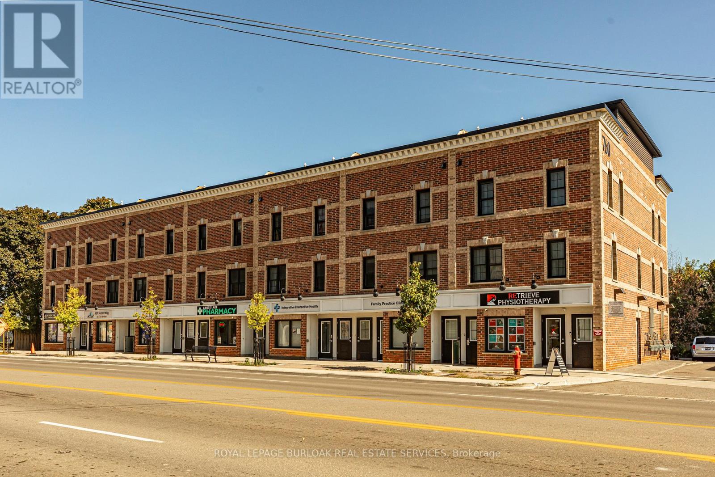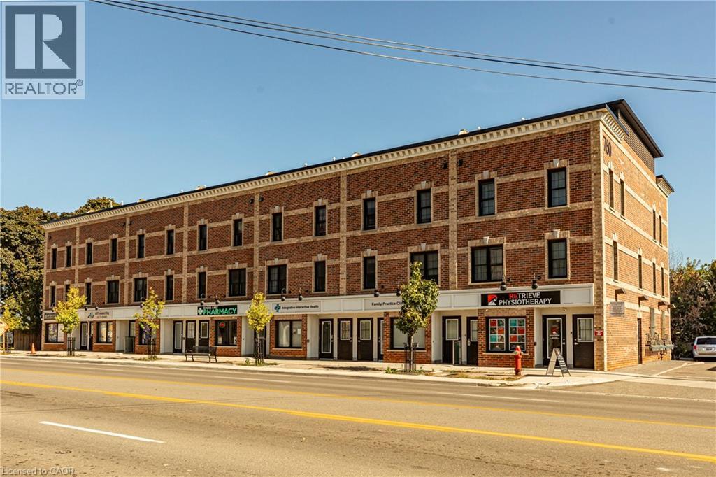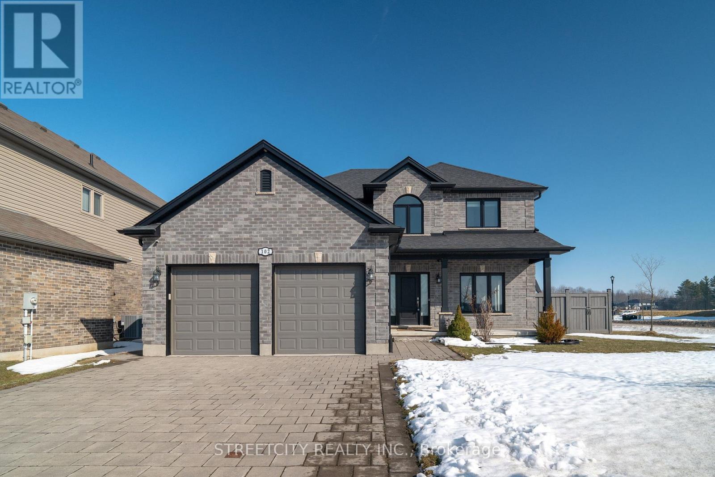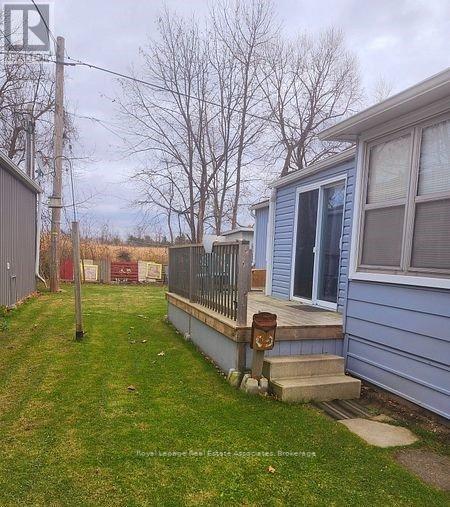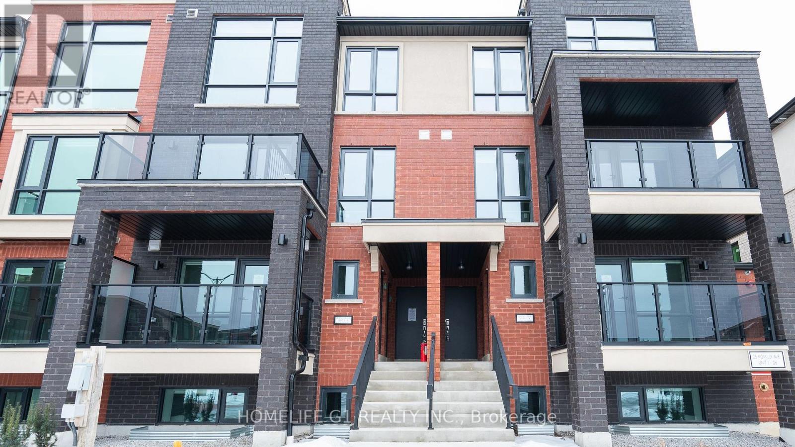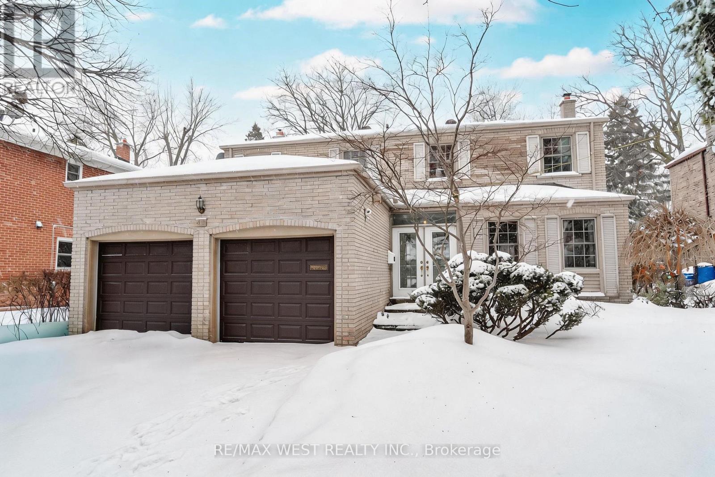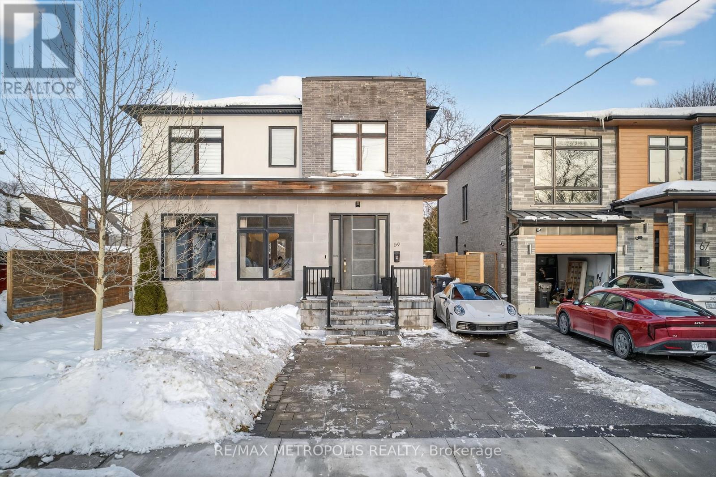102 Timberwalk Trail
Middlesex Centre, Ontario
Step inside this bright and beautifully 2018 Marquis-built home, thoughtfully designed with family living in mind. The welcoming foyer features a grand vaulted entry and 9-foot ceilings on the main floor, creating an airy, open feel from the moment you arrive. The spacious dining area flows seamlessly into the eat-in kitchen, complete with abundant cabinetry, a walk-in pantry, and plenty of space for busy mornings or entertaining friends and family. The family room offers a gas fireplace and large bright windows overlooking the expansive backyard - a true highlight of this property. With ample space for a future pool, gardens, and endless outdoor fun, this yard is ready to grow with your family. Upstairs, you'll find three generous bedrooms, including a spacious primary retreat featuring a 5-piece ensuite with a soaker tub, walk-in shower, and large walk-in closet. The unfinished lower level provides incredible potential, already roughed-in for an additional bathroom and offering high ceilings and 3 large egress windows ideal for future bedrooms or in-law suite possibilities. There's plenty of room for a play area, home gym, or recreation space tailored to your family's needs. Located on a quiet street just steps from the Rail Trail, Timberwalk Pond, parks with a playground and the Ilderton arena, this home offers the perfect blend of small-town charm and everyday convenience. Situated in the welcoming community of Ilderton, you'll enjoy local favourites like the annual fall fair, Santa Clause parade, artisan markets, arena, boutique shops, and restaurants - all while being just an 8-minute drive to North London. Opportunities like this are rare - newer homes with lots of this size in such a sought-after, family-friendly neighbourhood don't come along often. You'll love calling this one home. (id:50976)
3 Bedroom
3 Bathroom
2,000 - 2,500 ft2
Streetcity Realty Inc.



