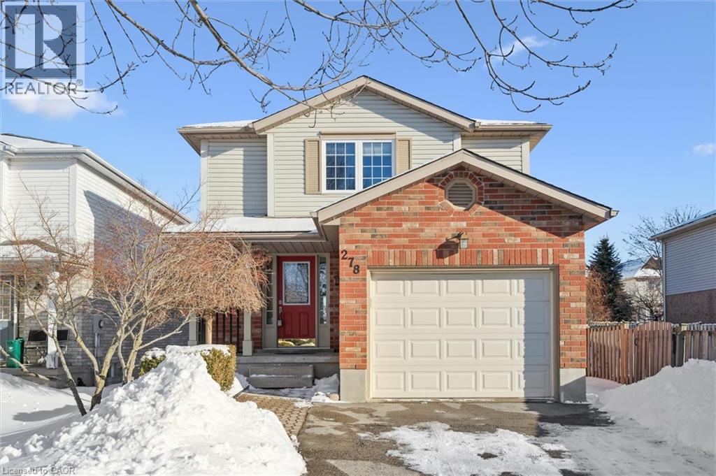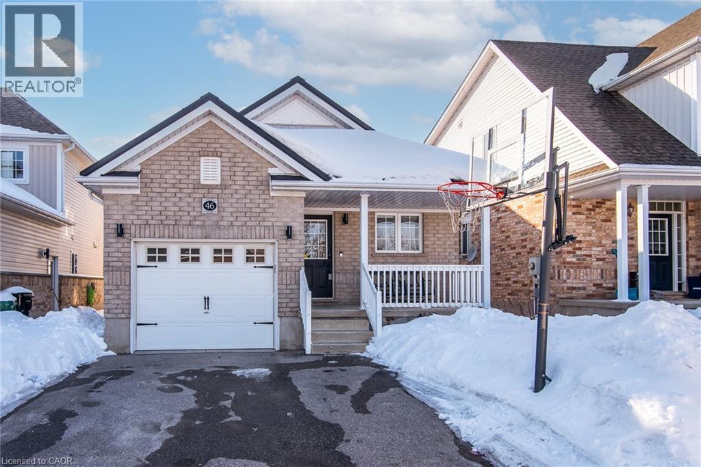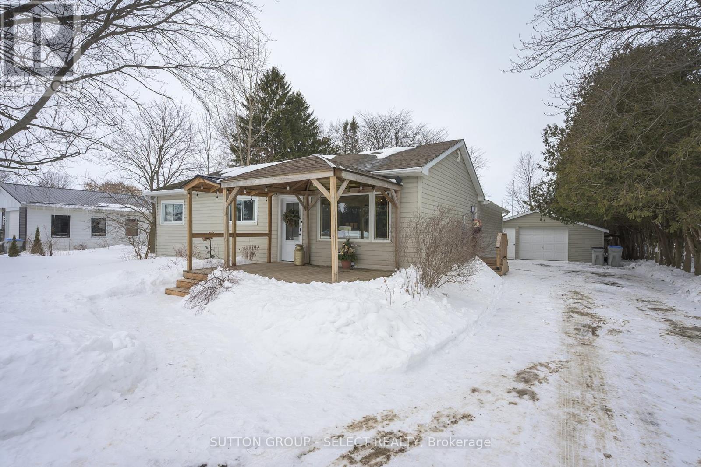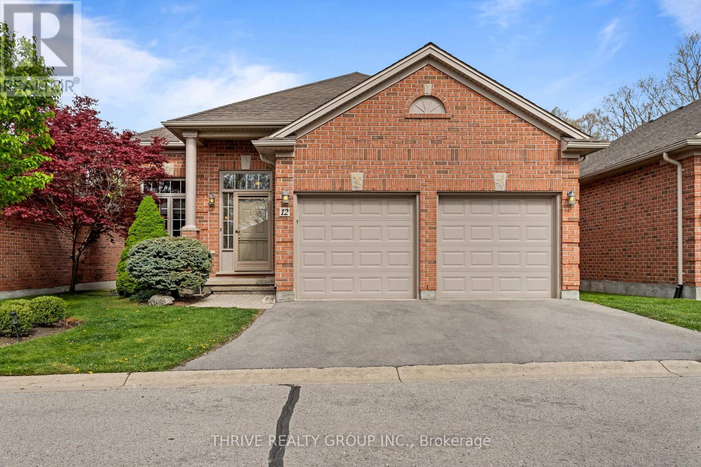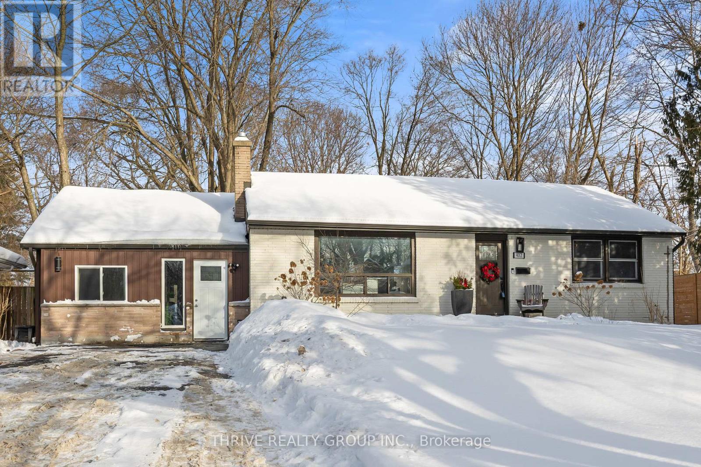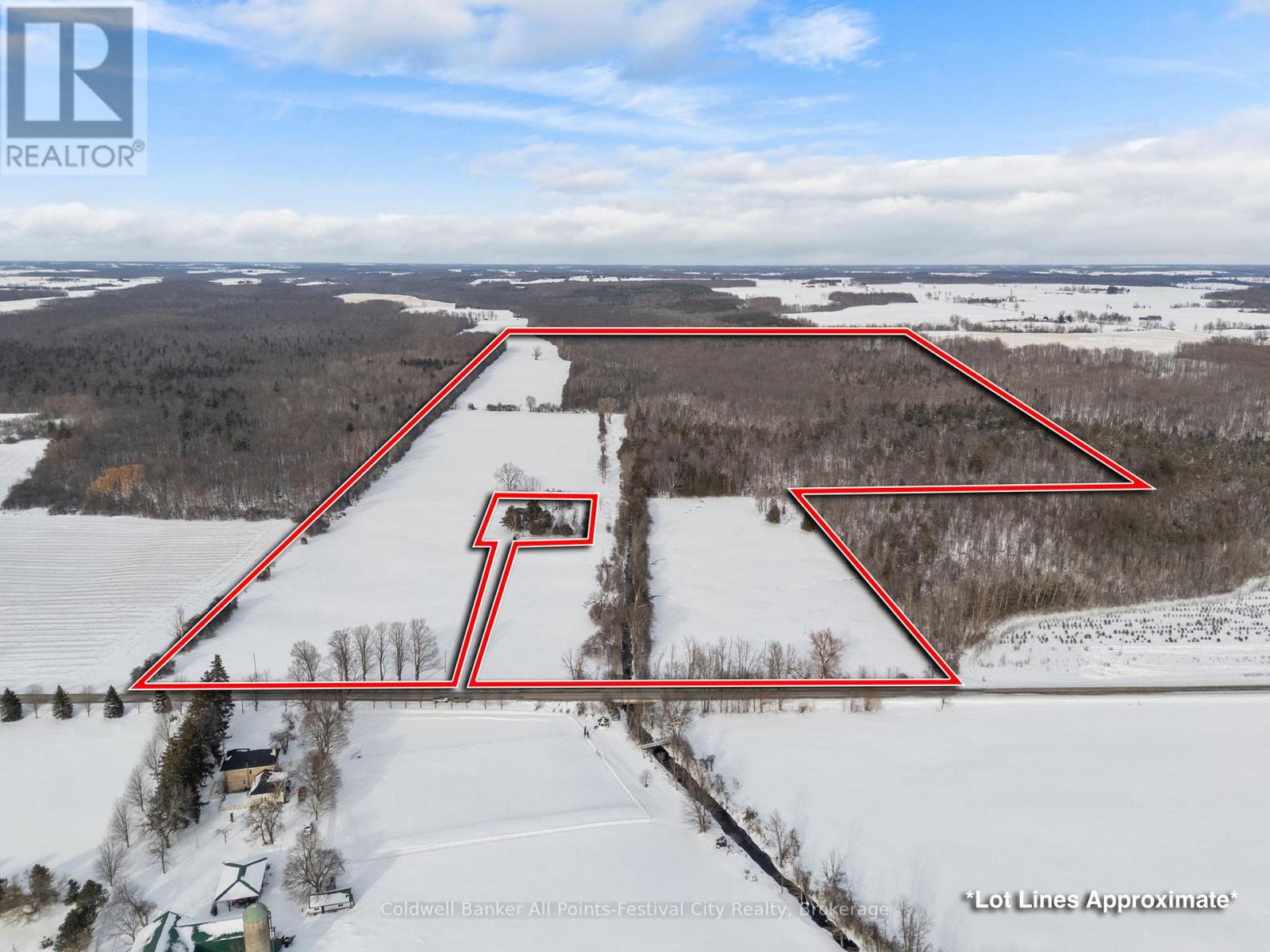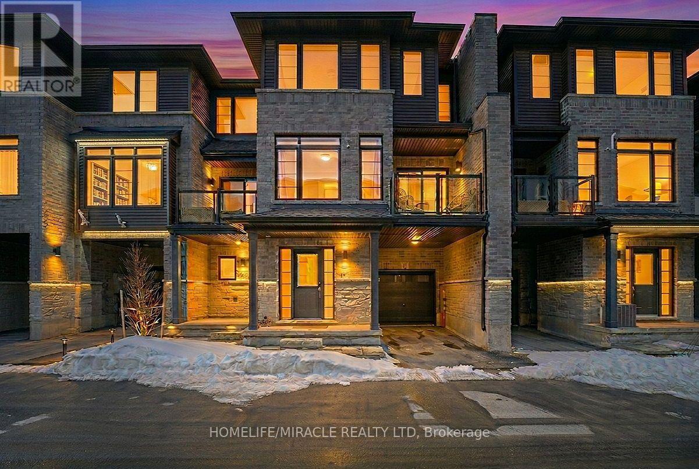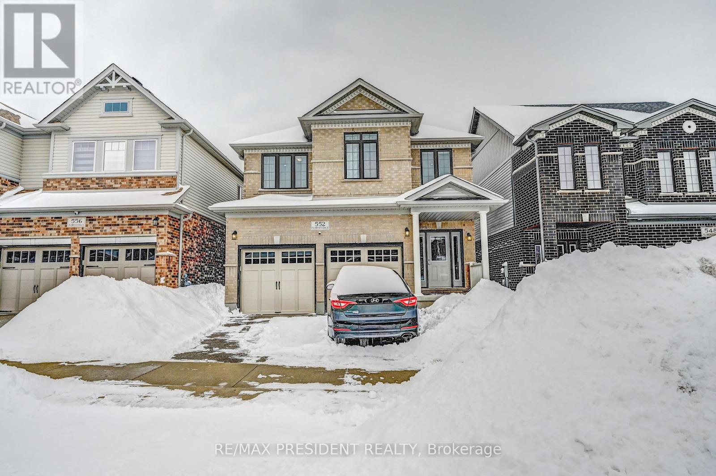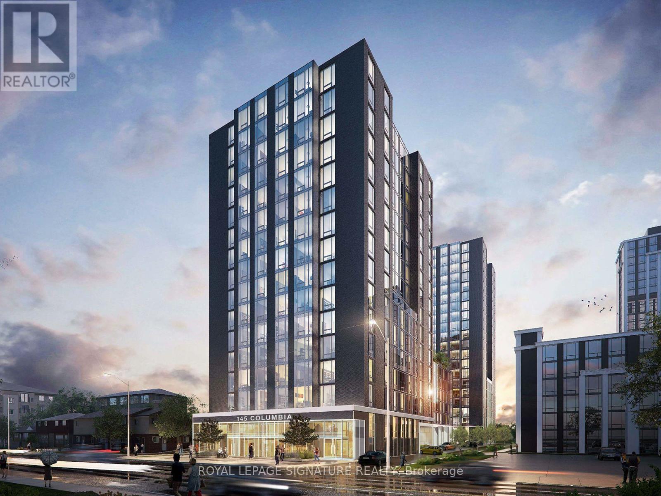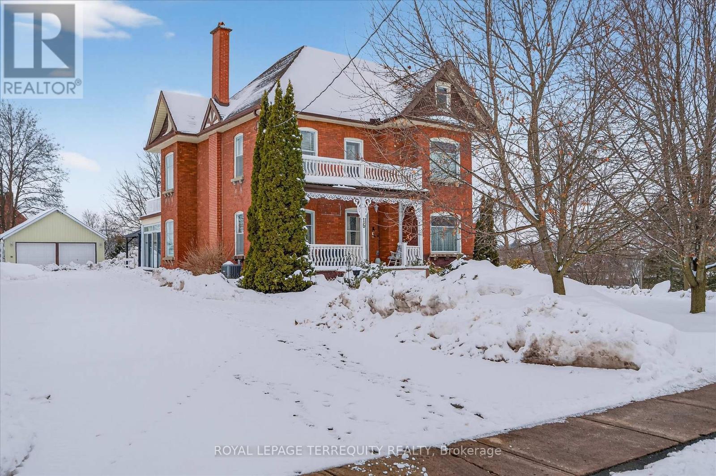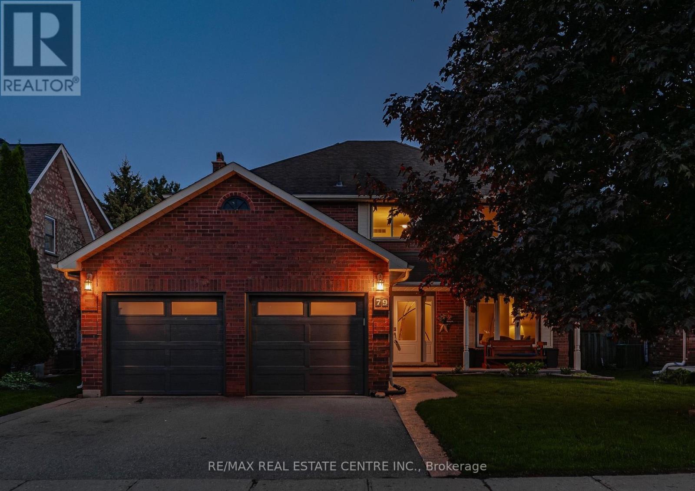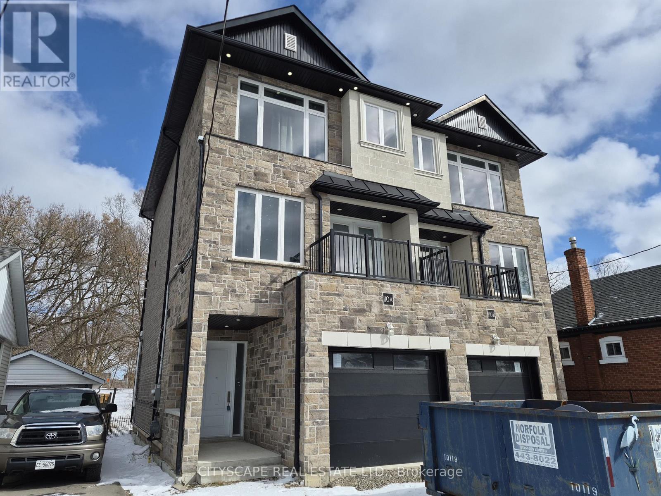79 Handorf Drive
Cambridge, Ontario
Welcome to 79 Handorf Drive, located in a highly sought after Hespeler neighbourhood just minutes from Highway 401. Offering over 3,800 sq ft of finished living space, this well maintained all brick two storey home features 4 bedrooms and 4 bathrooms, providing plenty of space for growing families. Situated on a spacious lot with a double car garage, the home offers a bright and functional layout enhanced by newer main and second floor windows (2024). The kitchen features quartz countertops, ample cabinetry and workspace, a premium Wolf gas stove, Whirlpool refrigerator (2021), and a brand new Whirlpool dishwasher. The fully finished basement adds excellent additional living space complete with built-in ceiling surround sound speakers, a large rec room, office, 3 piece bathroom, and a stylish bar finished with quartz countertops, wine cooler, and refrigerator, ideal for entertaining or extended family use. Recent updates include garage doors (2022), driveway (2017), and roof with skylight (2009). An outdoor gas hookup is also in place for convenient BBQ connection. Move in ready and located close to schools, parks, shopping, and everyday amenities, this home offers space, comfort, and functionality in a desirable family friendly location. Book your showing today. (id:50976)
4 Bedroom
4 Bathroom
2,500 - 3,000 ft2
RE/MAX Real Estate Centre Inc.



