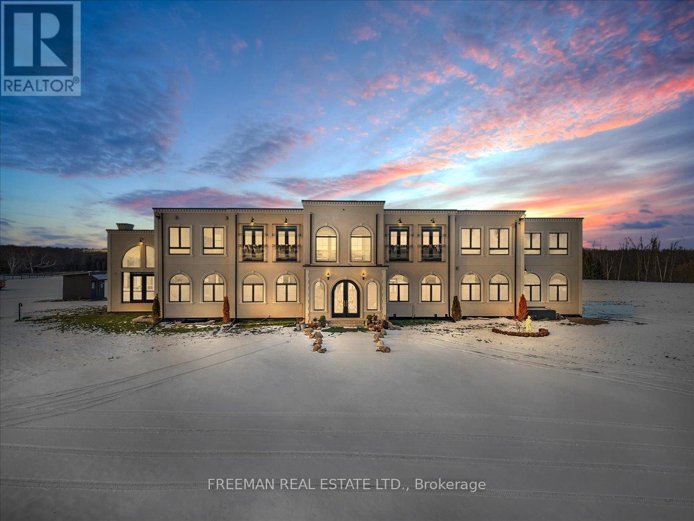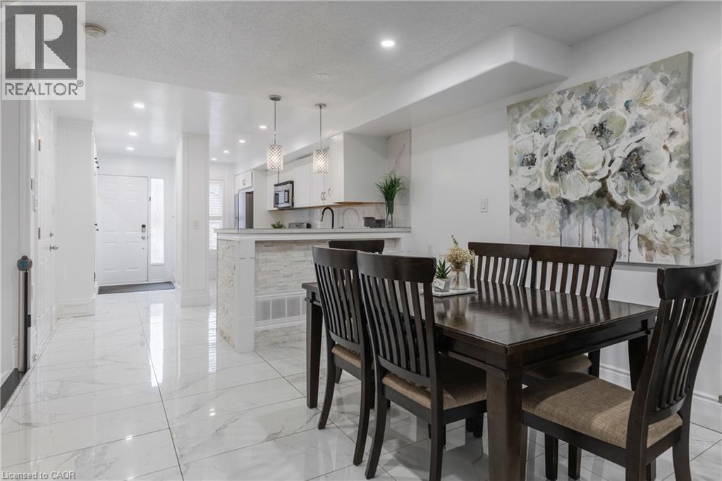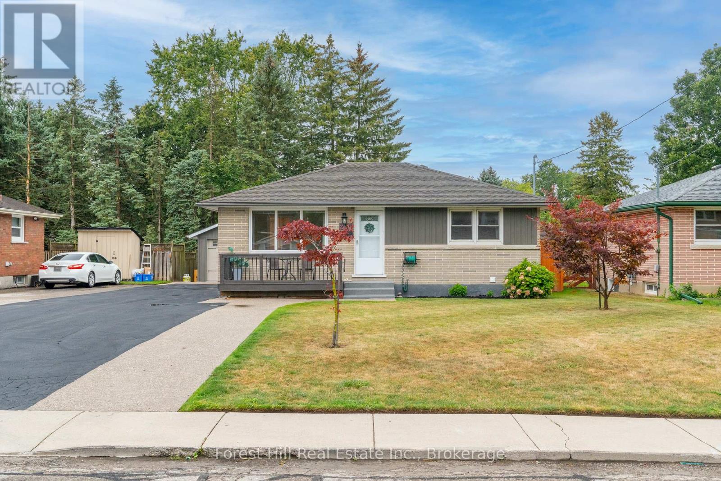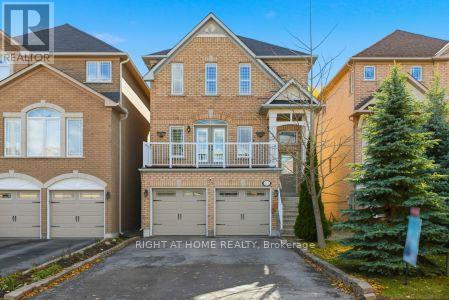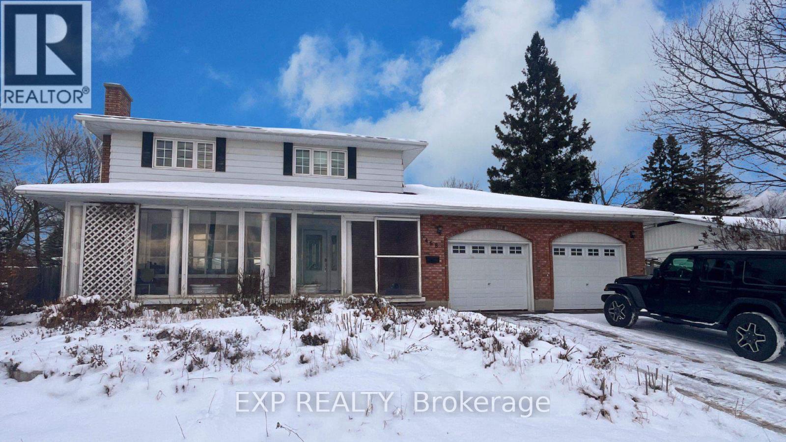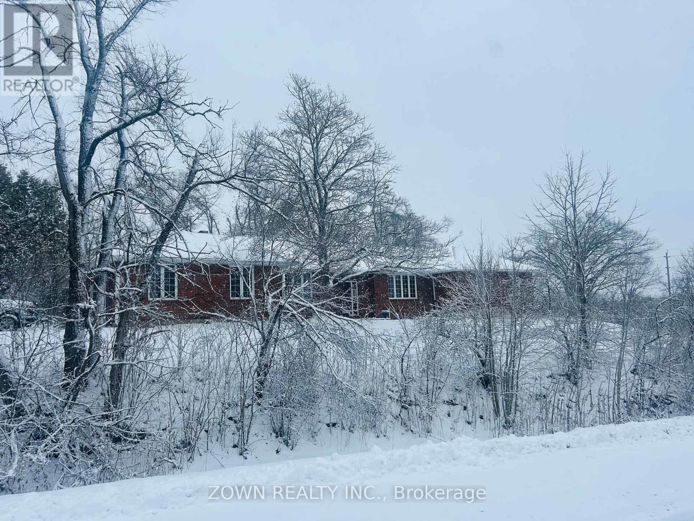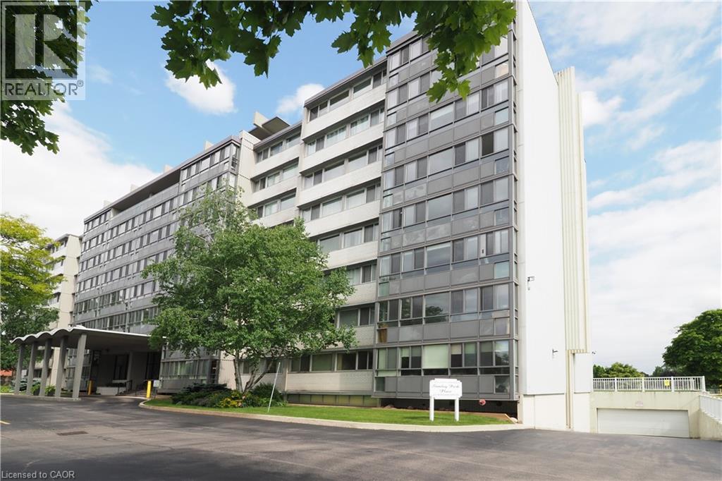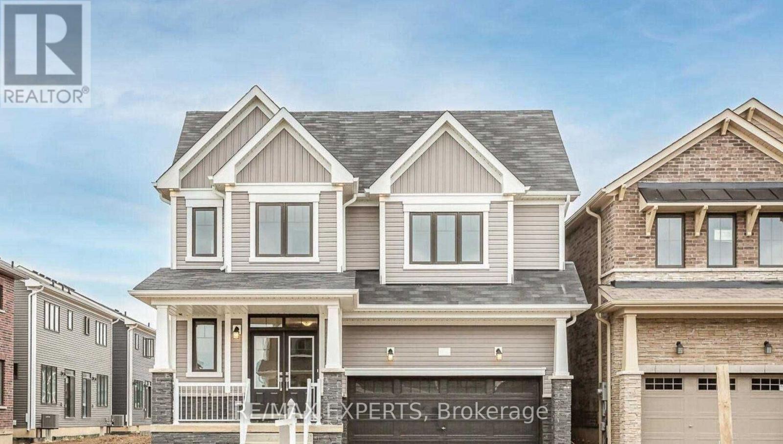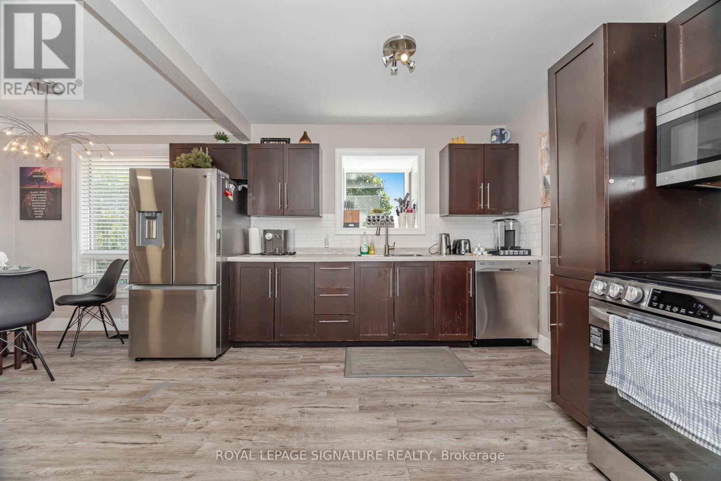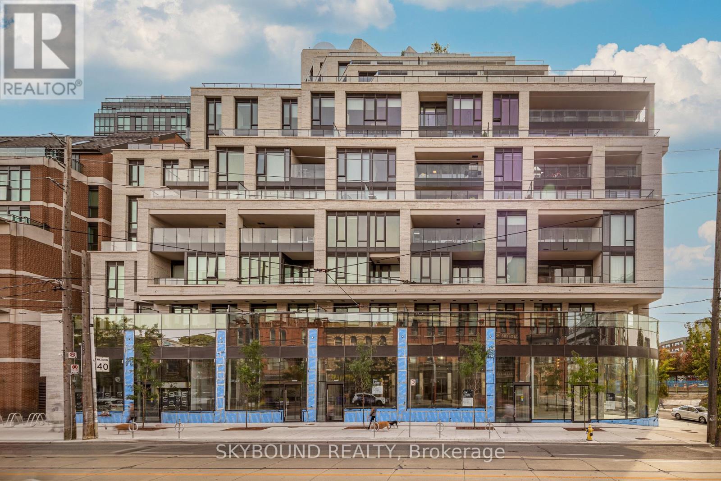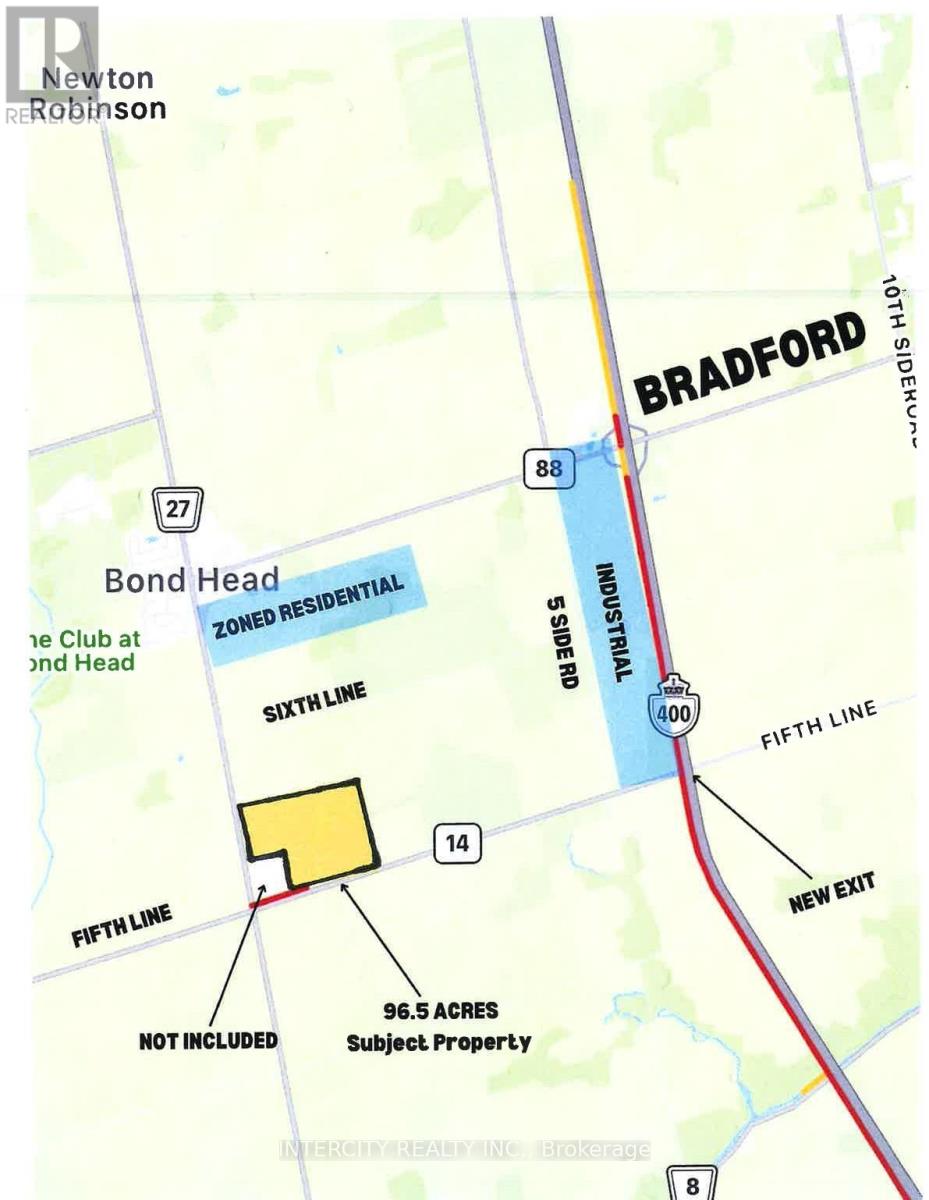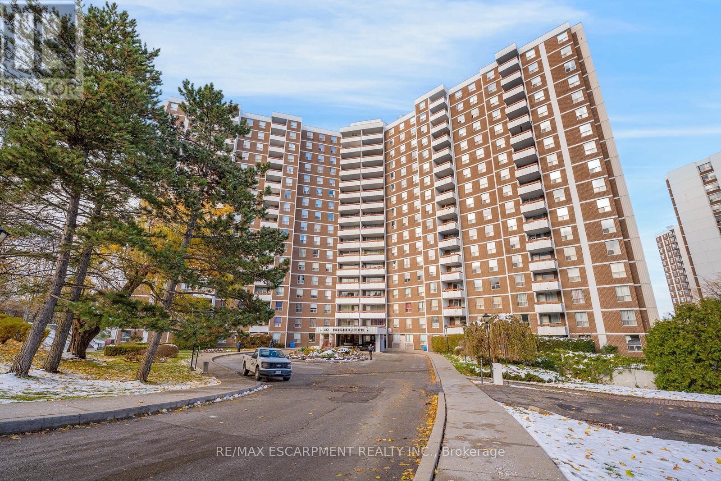3655 Hancock Road
Clarington, Ontario
A once-in-a-lifetime opportunity to own one of Durham Region's most distinctive modern country estates, over 8,500 sq.ft. of finished luxury on 52 private acres of rolling countryside and Canadian woodland, plus and additional 5,700 sq.ft. of lower-level space ready for your creative vision and needs. Expansive principal rooms reveal soaring ceilings, walls of glass, and sweeping views of the surrounding landscape and open sky. The gourmet kitchen, finished with upgraded materials, designer fixtures, and appliances, transitions seamlessly into sophisticated dining and living areas designed for effortless entertaining. The west-wing primary suite defines indulgence: a serene retreat with dressing room or nursery, walk-in closet, fitness room, and a spa-inspired ensuite featuring dual vanities, a two-person steam shower, and a freestanding soaking tub with tranquil views of nature. Upstairs, each bedroom enjoys its own ensuite and walk-in closet, while a private guest wing includes a living area, full kitchen, and bath. Geothermal heating, radiant floors, multiple fireplace rough-ins, 41 skylights, a pet spa, boot warmers, and a 3-car heated garage combine modern comfort with refined craftsmanship. The 1150 sq.ft. covered terrace invites year-round enjoyment, and the light-filled lower level, with its tall ceilings and large windows, awaits transformation into a home gym, theatre, bowling lane, wine cellar, to meet any of your future indulgences. Just minutes from community amenities and top schools, yet entirely private on a cul de sac, this estate offers an unmatched blend of serenity, sophistication, and enduring value. (id:50976)
6 Bedroom
6 Bathroom
5,000 - 100,000 ft2
Freeman Real Estate Ltd.



