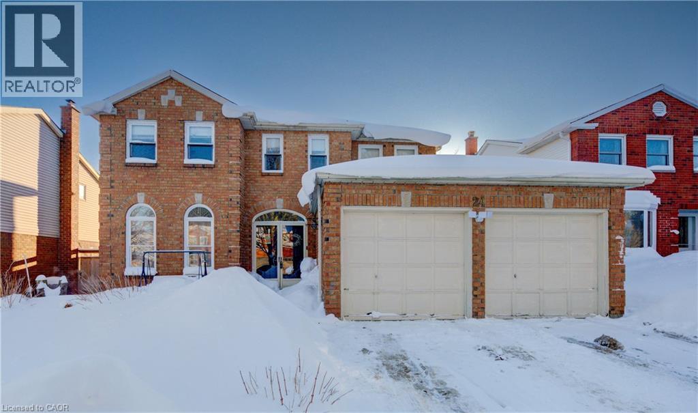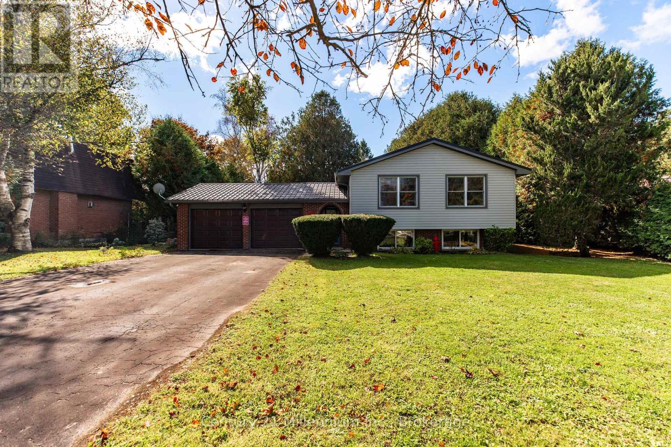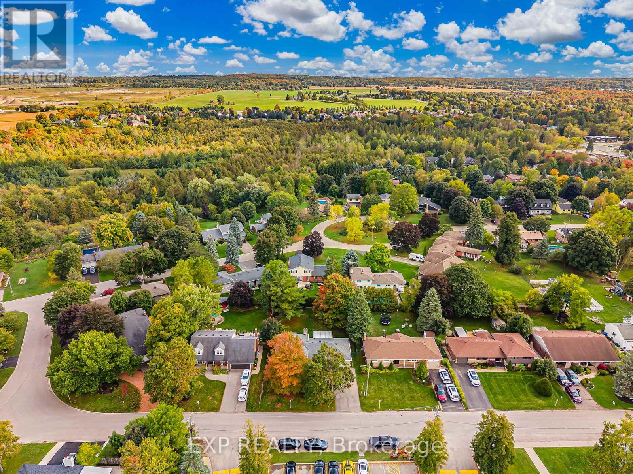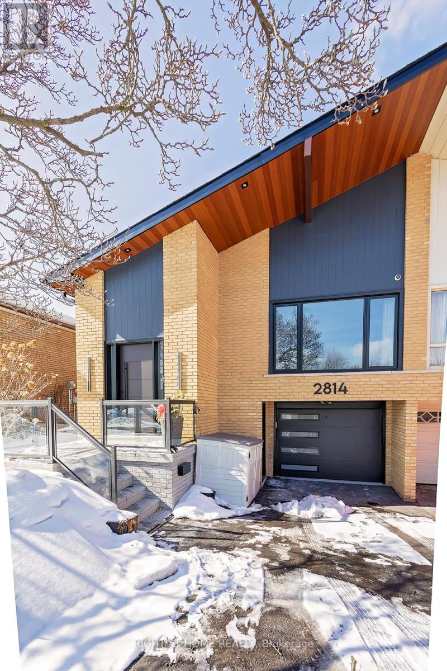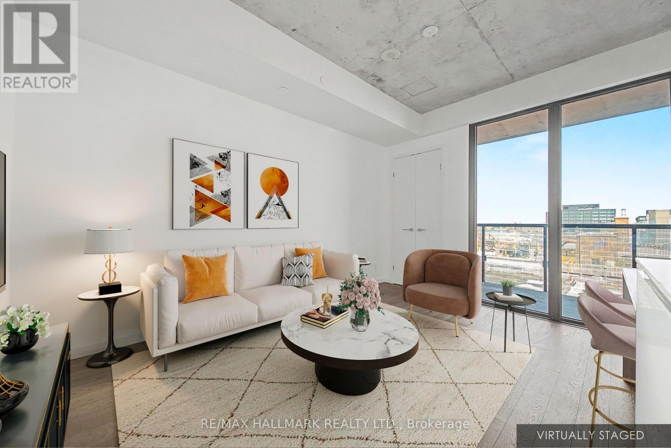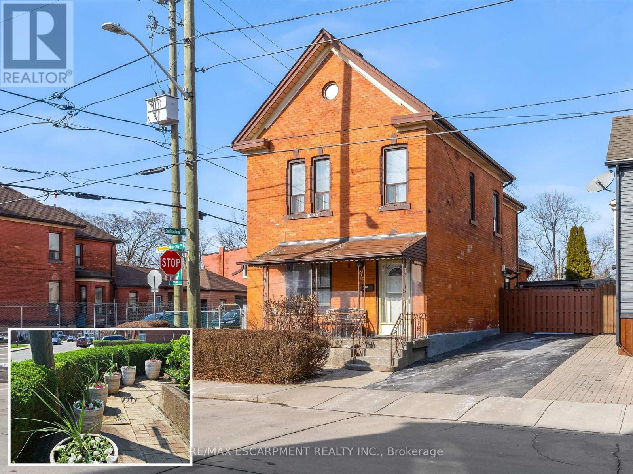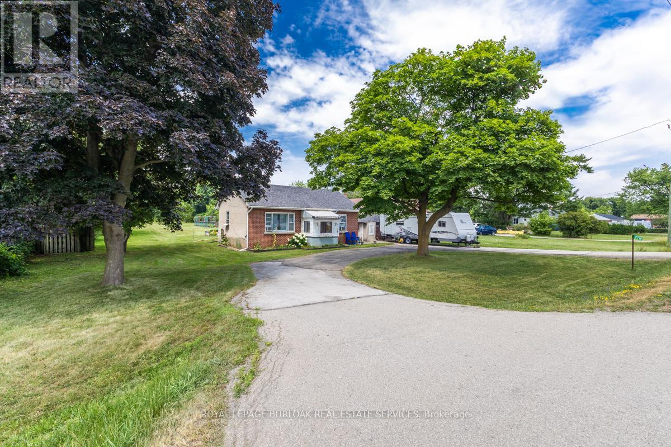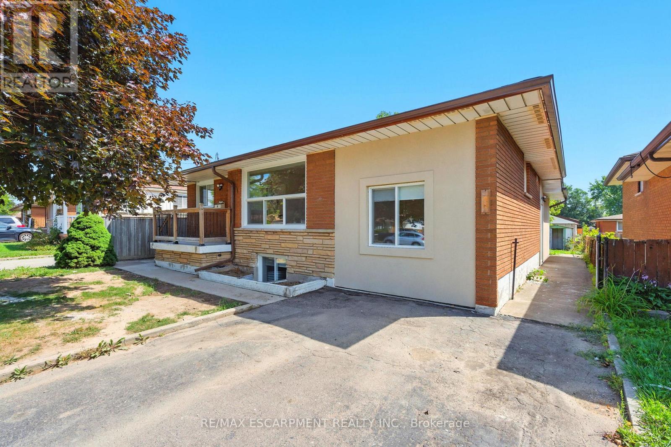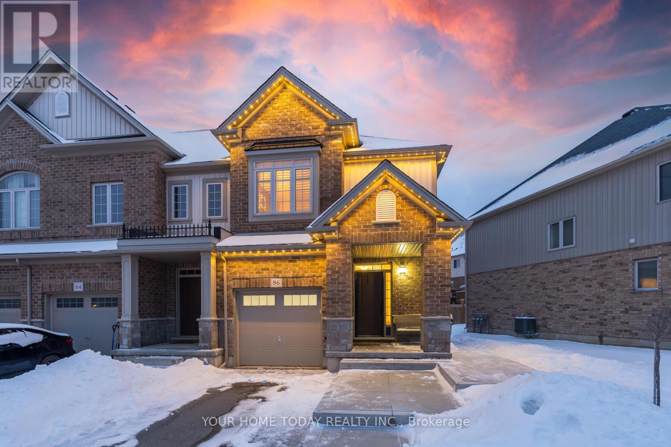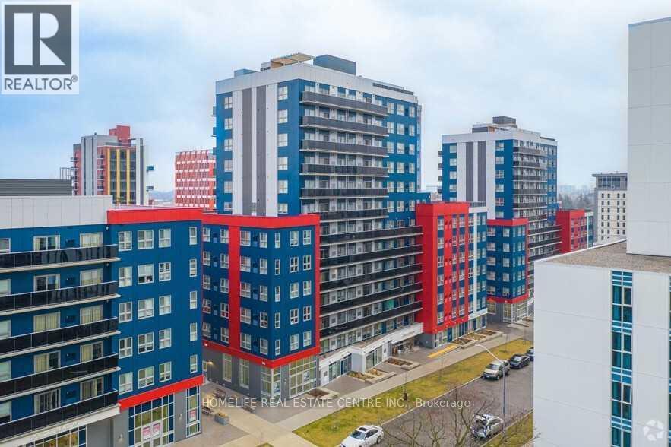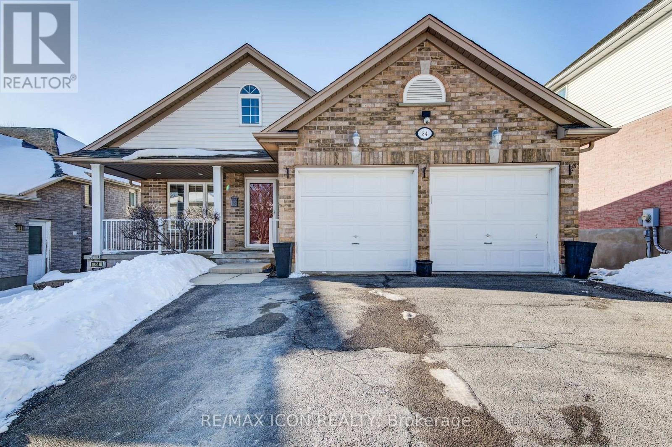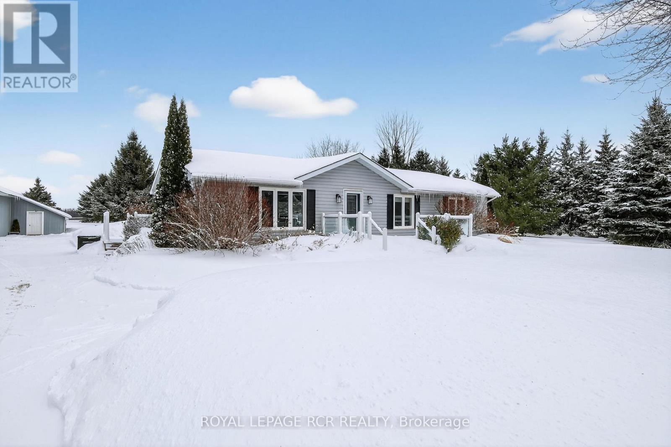104 Glenwood Place
West Grey, Ontario
Welcome to this spacious and versatile 3+2 bedroom side-split, ideally located on a quiet street at the edge of Markdale. Set on a generous 0.35-acre lot with mature trees and a fully fenced backyard, the property offers exceptional outdoor space for families, pets, and entertaining. The expansive yard and back deck create a private setting for summer barbecues, evening relaxation, or watching kids play. Inside, the bright main level features warm wood flooring, a comfortable living and dining area, and a functional kitchen with great potential to personalize over time. Three main-floor bedrooms and a full 4-piece bath provide convenient family living, while fresh paint throughout adds a clean, updated feel. The finished lower level adds valuable flexibility with two additional bedrooms, a stylish 3-piece bathroom with glass shower, and a dedicated laundry area, ideal for guests, teens, a home office, or hobby space. Thoughtfully maintained for efficiency and comfort, the home includes a durable Hy-Grade steel roof, added insulation, natural gas fireplace with baseboard heating, and an owned water softener. Enjoy peaceful small-town living just minutes from Markdale's hospital, schools, shopping, dining, parks, and library, with Owen Sound only 35 minutes away. Surrounded by year-round recreation including hiking, skiing, fishing, and snowmobiling, this property offers space, privacy, and lifestyle in a welcoming community setting. (id:50976)
5 Bedroom
2 Bathroom
1,100 - 1,500 ft2
Century 21 Millennium Inc.



