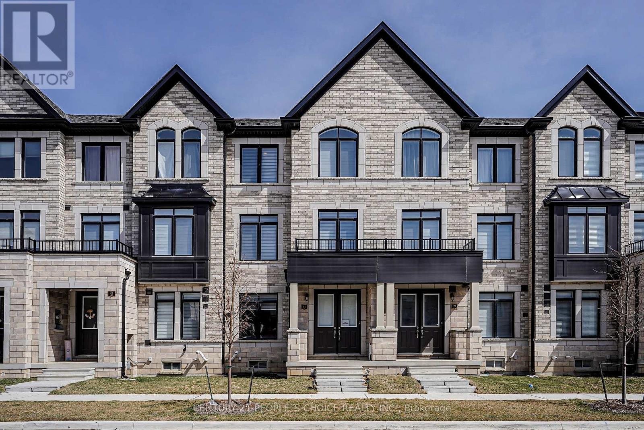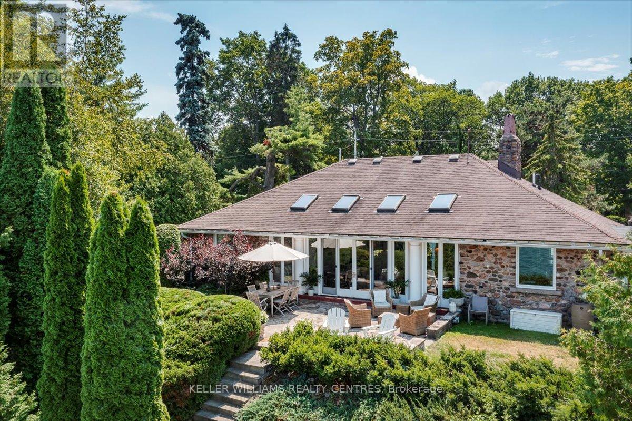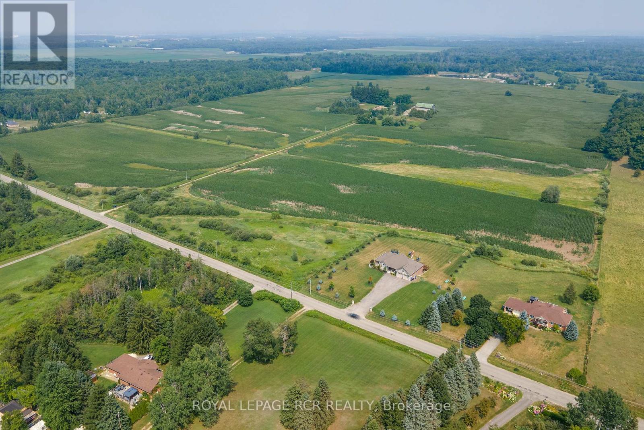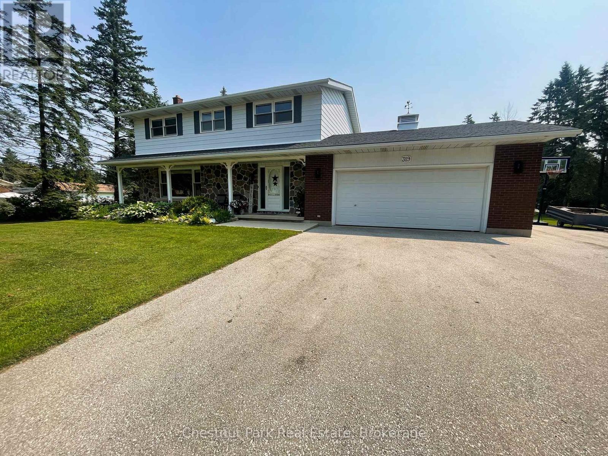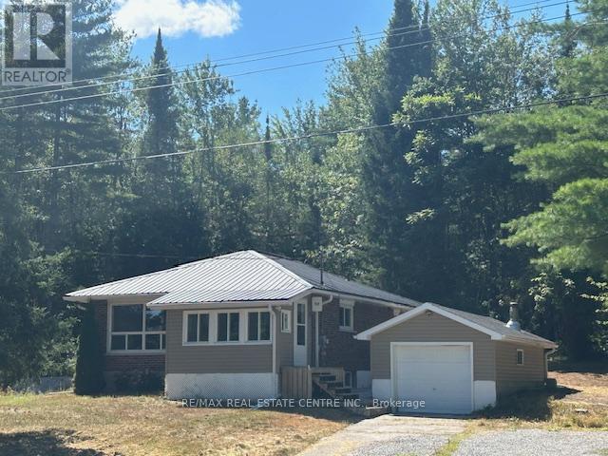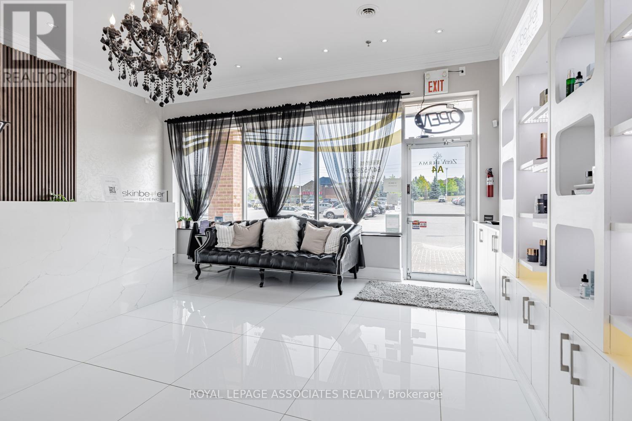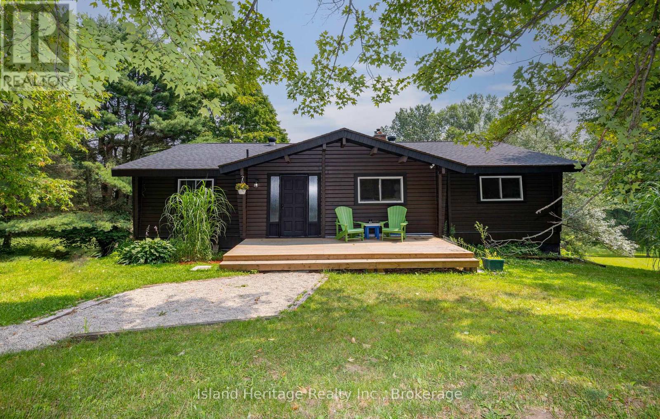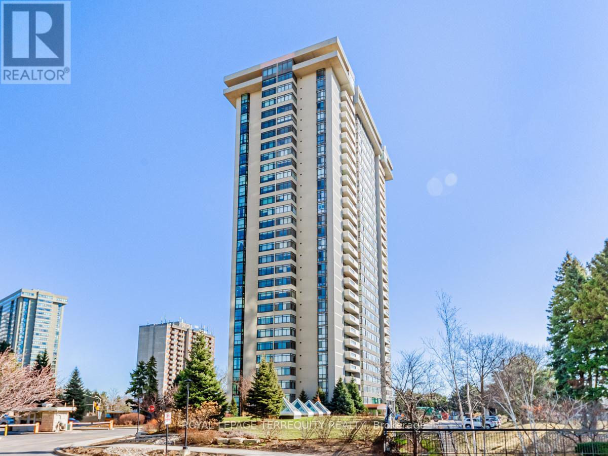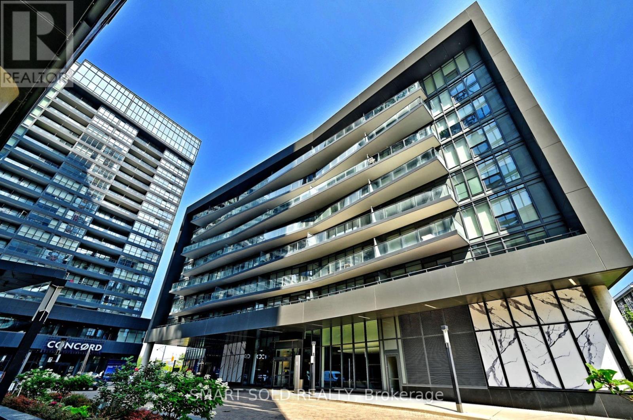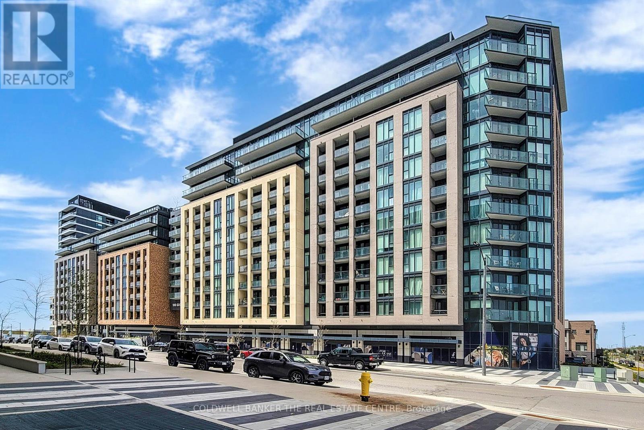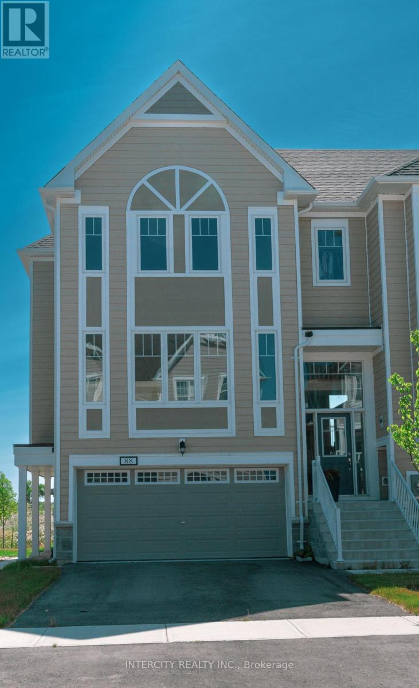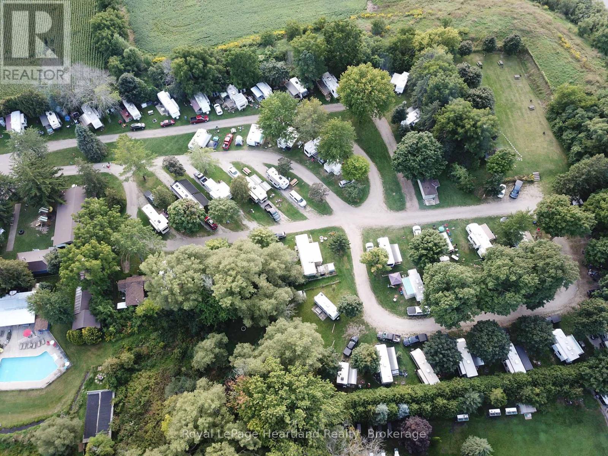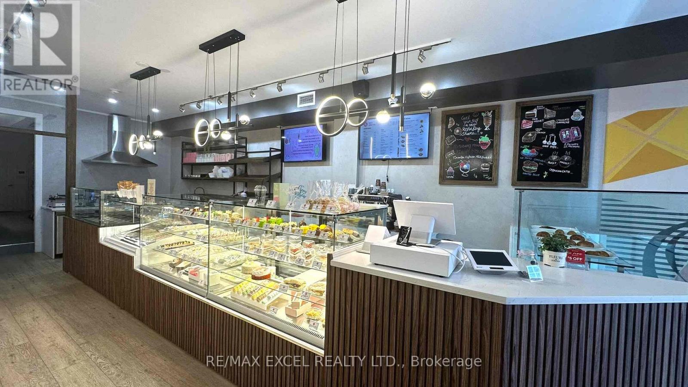1103 - 1808 St Clair Avenue W
Toronto, Ontario
Welcome to this stunning PENTHOUSE SUITE in the heart of the St Clair. A bright and beautiful suite with a huge private terrace! This spacious, Scandinavian-inspired penthouse's suite has 2 bedrooms plus a den, 2 bathrooms and upgraded features like a sleek paneled French door Fisher & Paykel fridge and a full-sized Electrolux washer and dryer and floor-to-ceiling windows with stunning southern views of downtown, The Junction, High Park & Lake Ontario. You'll love the south-facing balcony, but the real showstopper is the massive private 589 sqft northeast-to west facing terrace! Enjoy breathtaking unobstructed views in almost every direction! Whether you're sipping your morning coffee, gardening or winding down with sunset views, this terrace is the ultimate outdoor retreat. Design the space to fit your needs. Just a short stroll to Stockyards Village, grocery stores, schools, trendy cafes and restaurants like Organic Garage, Geladona, Wallace Espresso, Tavora Foods, Earlscourt Park, Toronto Public Library & the Junction Farmer's Market. Located in an intimate boutique building, enjoy thoughtfully designed amenities including a fitness centre, pet spa, party room, games room, co-working space, and even a bike repair room. Commuting is a breeze with easy access to transit, Keele Street, Black Creek, the 401 and 400, and a new GO Fast Track station coming soon. Just steps to the vibrant shops, cafés, and culture of St Clair Ave and the Junction, with downtown Toronto close by. This is elevated city living in one of Torontos most beloved neighborhoods (id:50976)
3 Bedroom
2 Bathroom
700 - 799 ft2
Royal LePage Terrequity Realty



