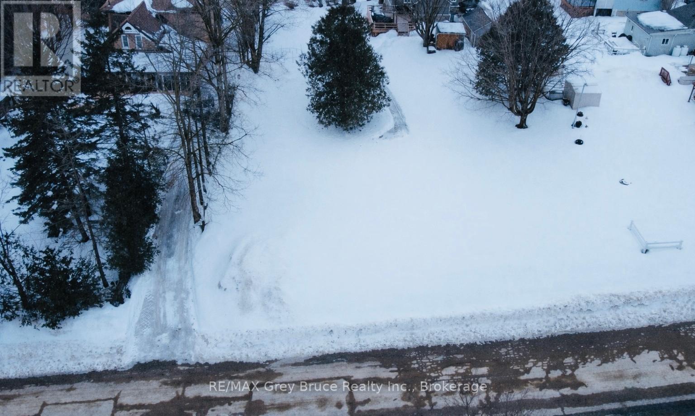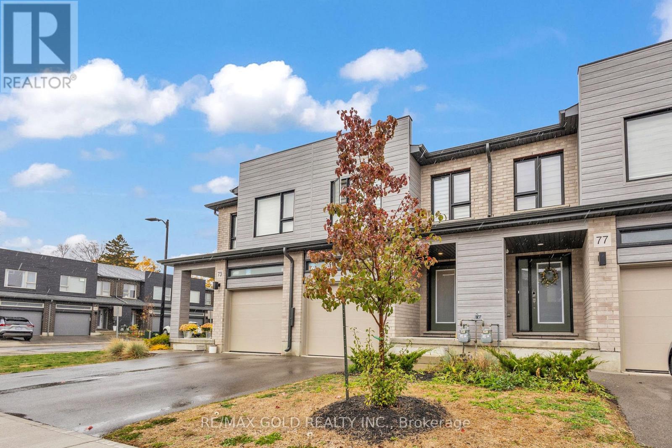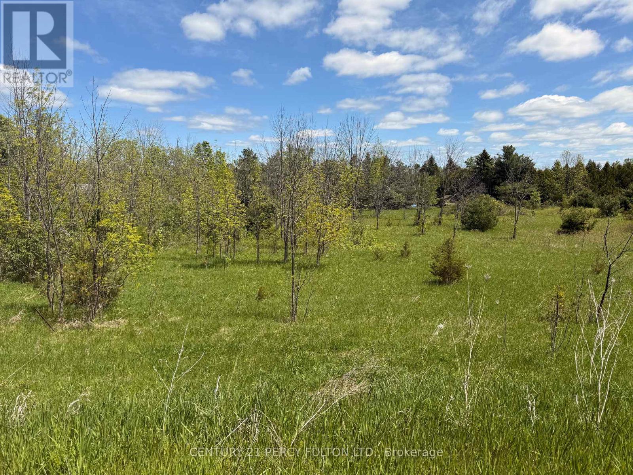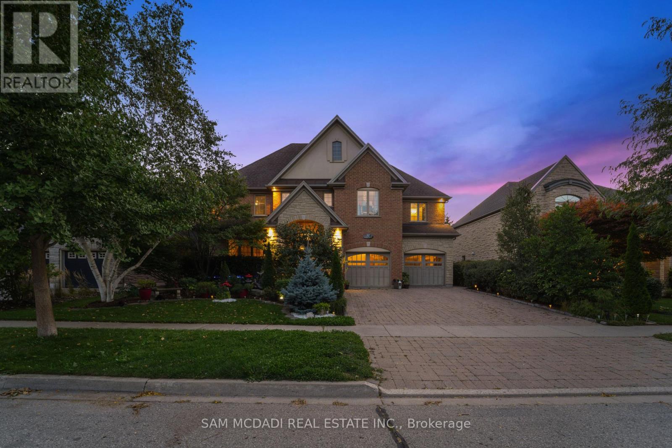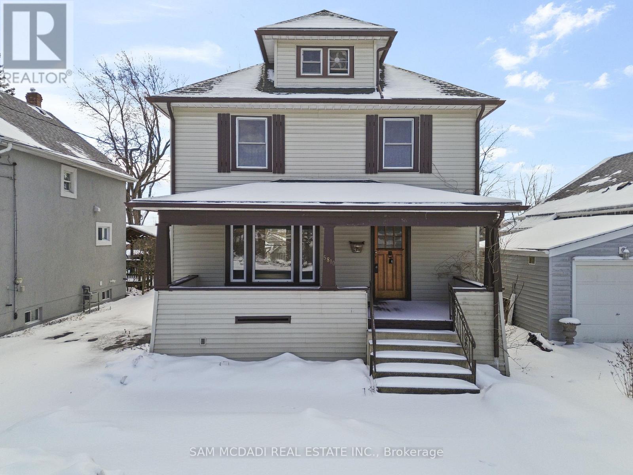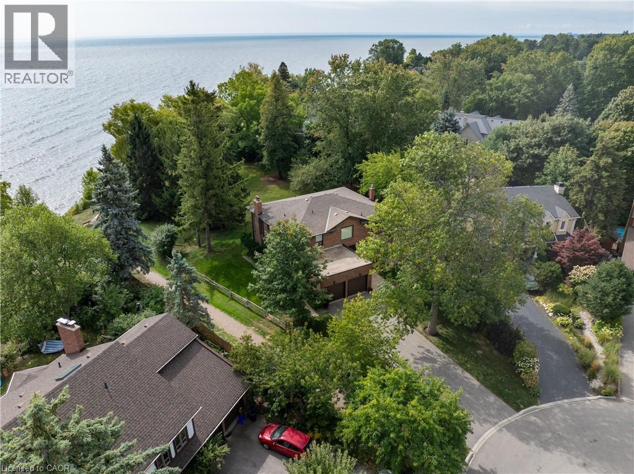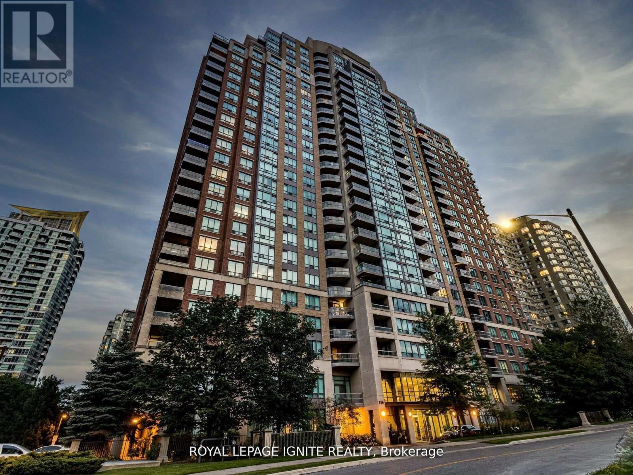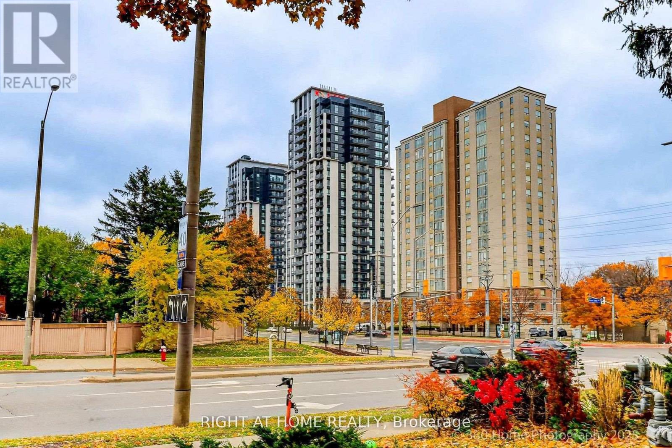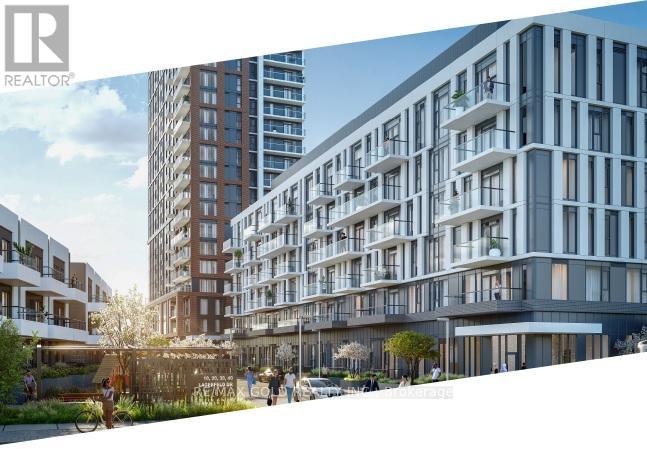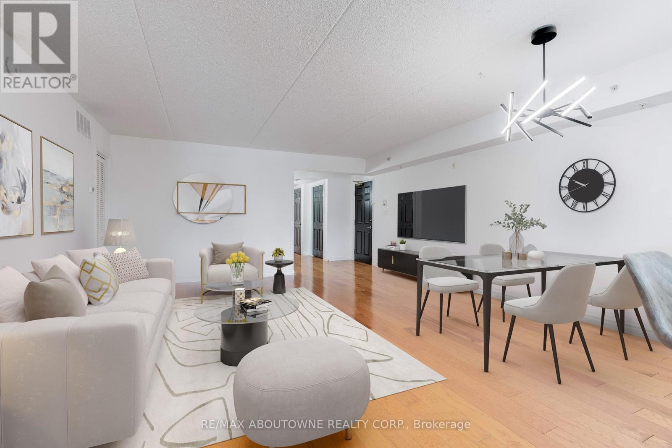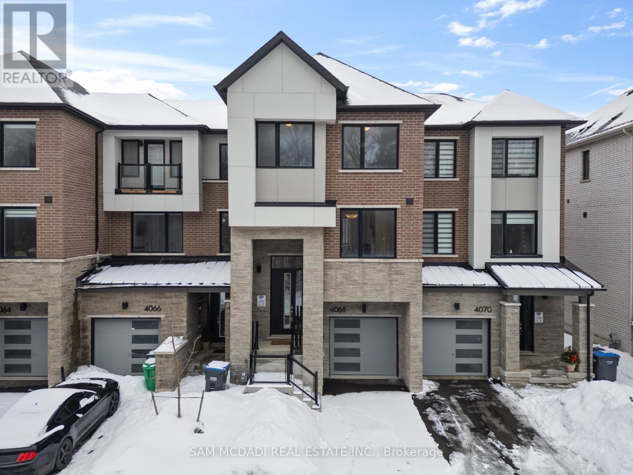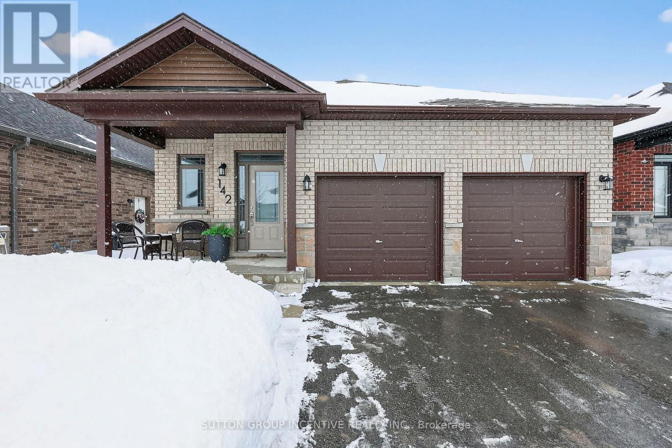4068 Kadic Terrace
Mississauga, Ontario
Welcome to this brand new, never lived-in home built by Mattamy Homes in the highly sought-after Churchill Meadows community! This stunning 3-storey freehold townhouse offers 2,153 sq ft of thoughtfully designed living space and fronts onto quiet, unobstructed green space-providing peaceful views and added privacy. Featuring 3 bedrooms, 3 bathrooms, a 1-car garage, and parking for 2 vehicles, this home blends style, comfort, and functionality. Step inside to a grand front entrance with soaring 18-ft ceilings and an abundance of natural light. Hardwood flooring flows throughout, complemented by pot lights across the entire second level. The second level showcases a spacious open-concept layout-perfect for entertaining. Kitchen features stainless steel appliances, granite countertops, a large centre island and an eat-in breakfast area. Adjacent is a generous dining room and a bright living room with a walkout to a private sun deck, ideal for morning coffee or evening relaxation. On the third level, retreat to the elegant primary suite complete with a large walk-in closet and a 4-piece ensuite featuring a double vanity with granite counter and glass shower. Two additional bedrooms, a 4-piece main bath with granite counter, and convenient upper-level laundry with sink complete this floor. The main level offers a spacious recreation room with a walkout to the backyard-perfect as a family room, home office, or easily converted into a 4th bedroom with ensuite for in-laws or guests. Direct access to the garage with mudroom and walk-in closet. An unfinished basement presents exciting potential for future customization.Enjoy walking distance to Churchill Meadows Community Centre and Mattamy Sports Park, featuring a 6-lane 25-metre pool, triple gym, tournament-level sports fields, playground, spray pad, and outdoor fitness equipment within a massive 57-acre park.A rare opportunity to own a turnkey home in one of Mississauga's most vibrant and family-friendly neighbourhoods! (id:50976)
3 Bedroom
3 Bathroom
2,000 - 2,500 ft2
Sam Mcdadi Real Estate Inc.



