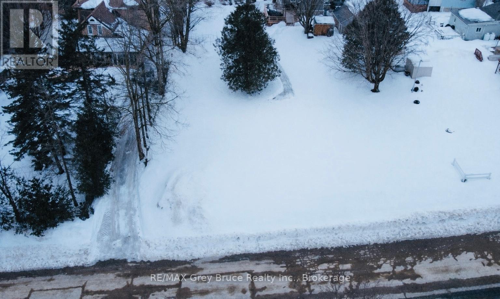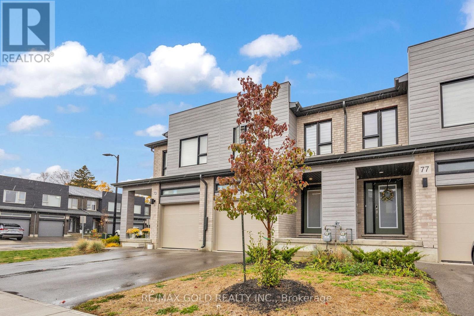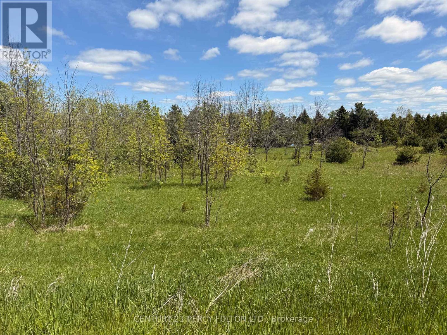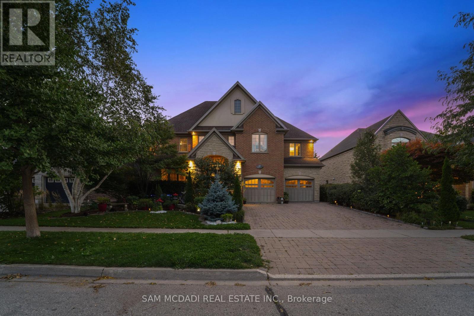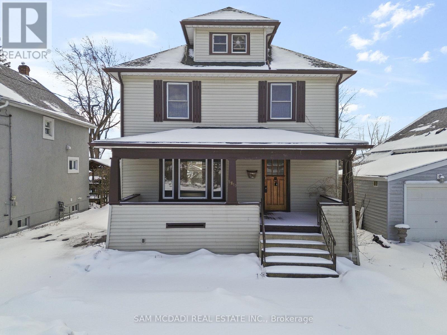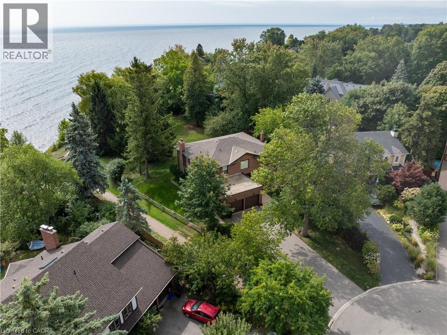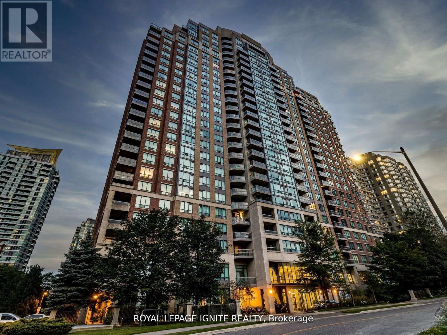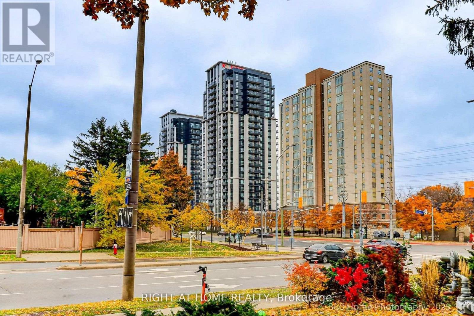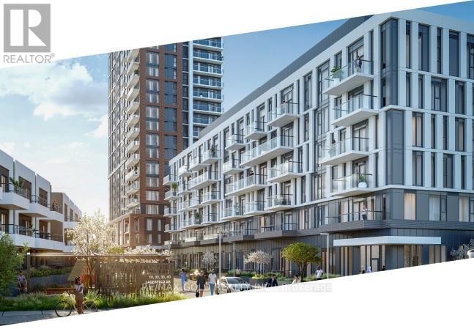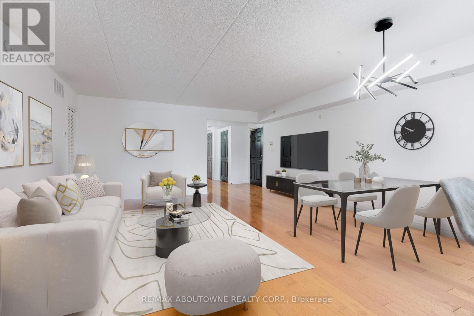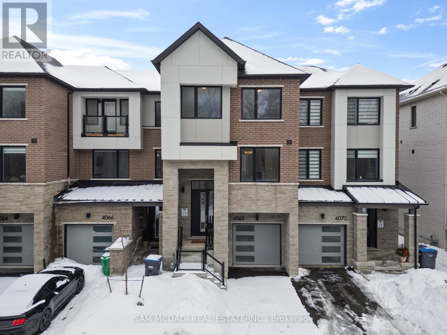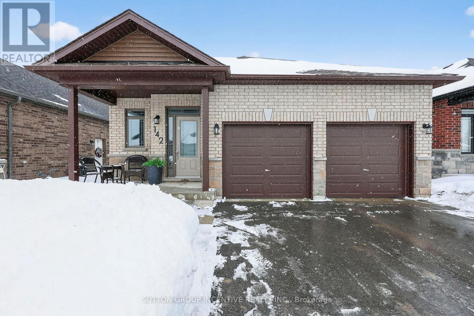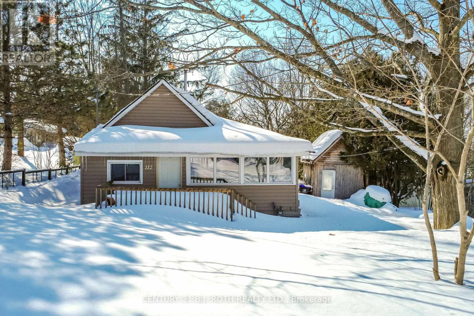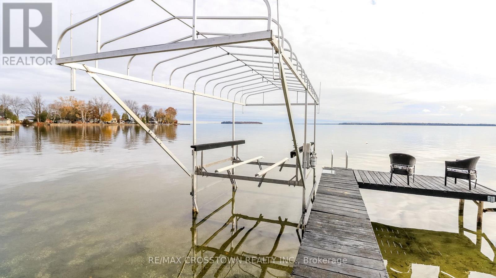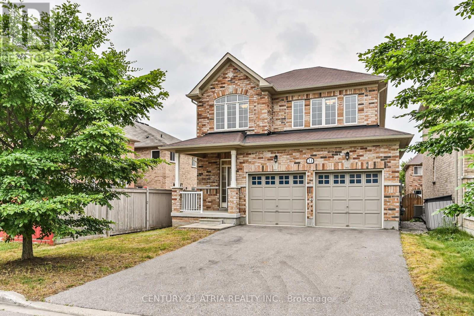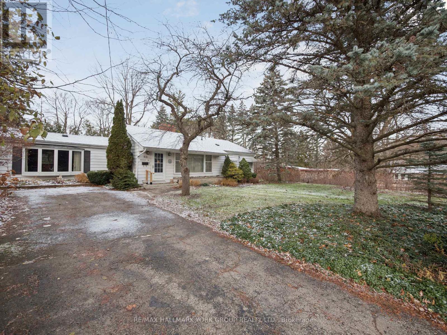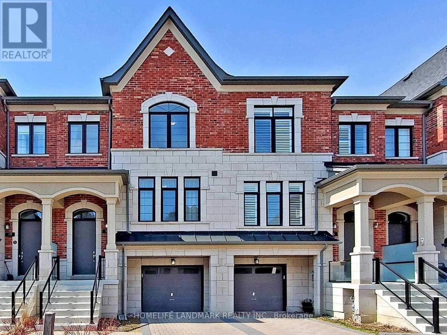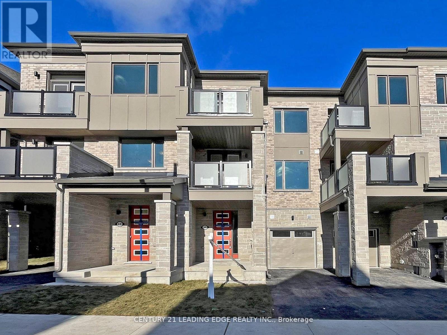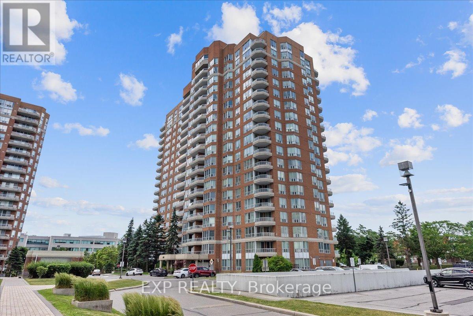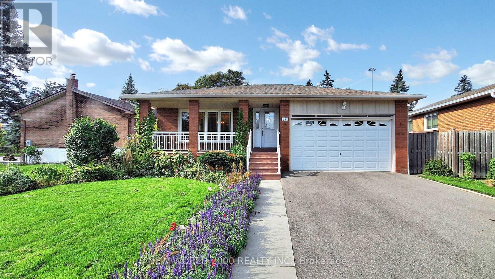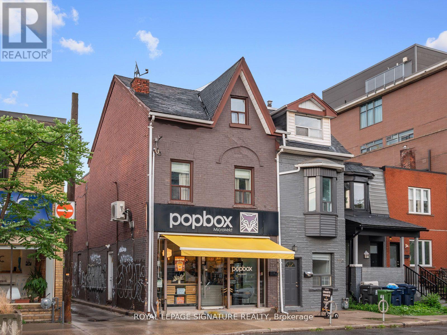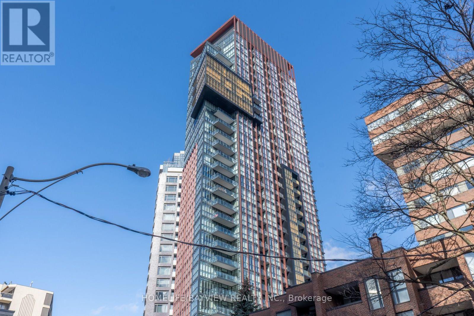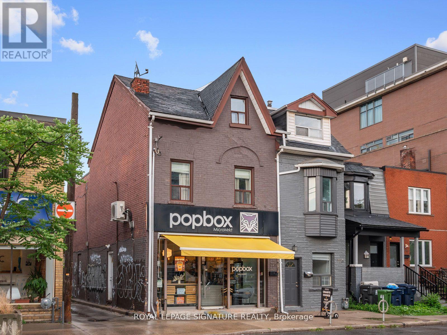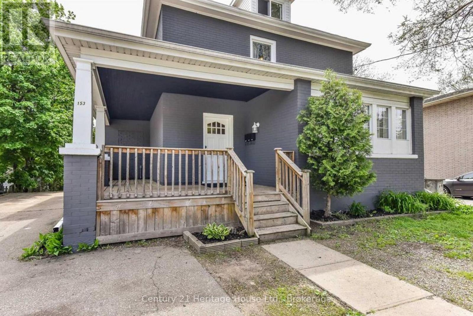17 Duncombe Lane
Richmond Hill, Ontario
One Of A Kind. Luxury Townhome Built By Senator Homes, Freehold In Prestigious South Richvale, Open Concept ,. Designer's Touch Throughout. 9Ft Smooth Ceiling, and raise-up ceiling in Master bedroom with lot of upgardes; Pot Lights, Upgraded Kitchen Cabinets And S/S Appliances, Kitchen & Master Bathroom Granite / Quartz Counter Tops,Mordern Glass enclosed shower, Backsplash, El Fireplace, Gleaming Hardwood Floor Throu-Out, Oak Stairs W/Metal Pickets, more than 2100Sf living space( 1650Sf upper floor+500Sf Ground floor) with 4 bedrooms give you the most luxury and convience life style,*the Prime Transit Access to anywhere: 10-min drive to both Rutherford and Langstaff GO stations; 15 mins to Finch subway. 40 mins door-to-desk to most downtown Toronto offices.The fantastic eduction enviorment with Top-Ranked Schools: Located in a 10/10 school district, with access to the best K-12 Catholic schools in Richmond Hill and Ontario.**Elite Private Schools: 10-min drive to top private institutions like Richmond Hill Montessori, Lauremont School, and Holy Trinity School.**Daycare Convenience: Walking distance to several highly-rated daycares offering infant care.**steps to Hillcrest Mall, Rutherford Marketplace, and various dining options. Quick drive to Costco, Walmart, H-Mart, T&T, and Market.Vibrant Food Scene: Access affordable delivery from North York, Richmond Hill, Vaughan, and Markham.**Proximity to Healthcare: 15-min drive to top hospitals, pediatric clinics, labs, and family practices in York Region.Prestigious high-income households community and neigbourhood. (id:50976)
4 Bedroom
4 Bathroom
2,000 - 2,500 ft2
Homelife Landmark Realty Inc.



