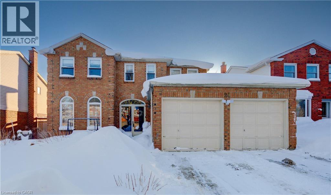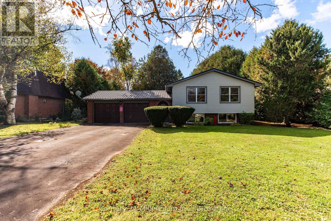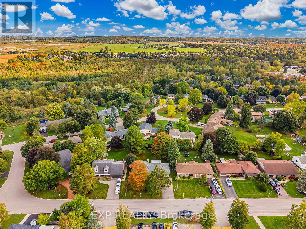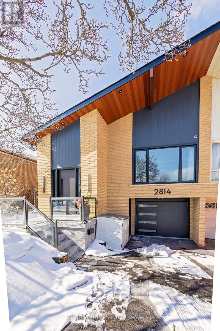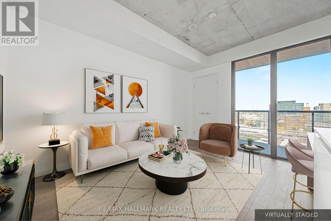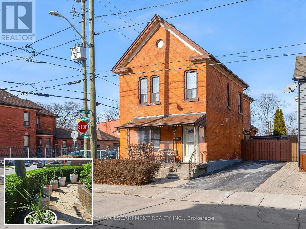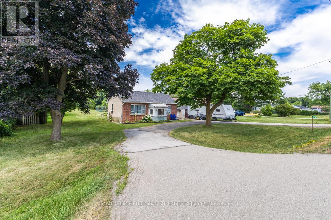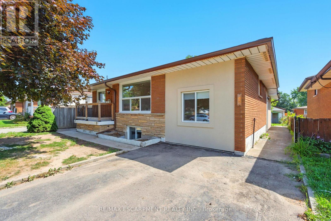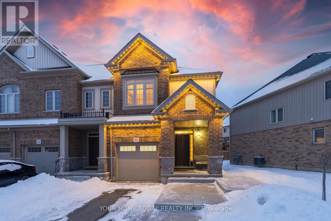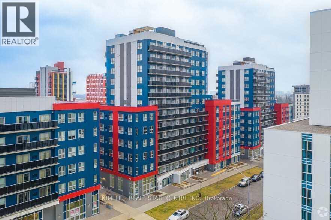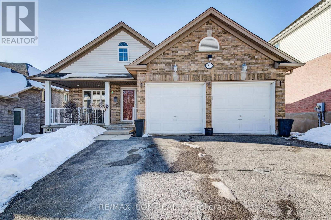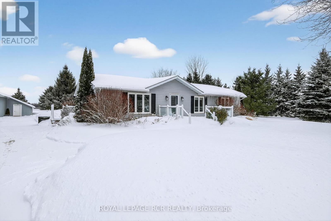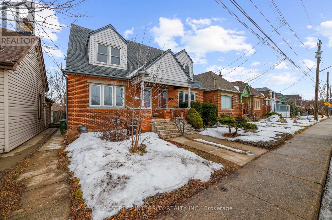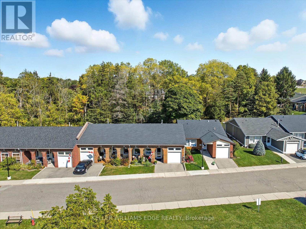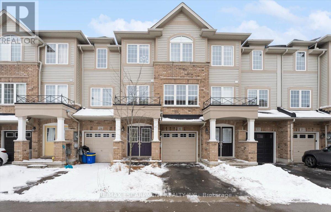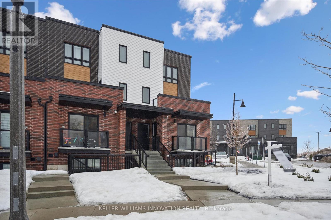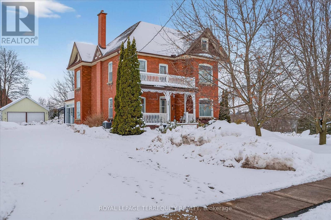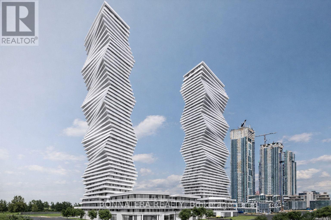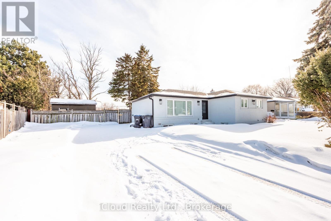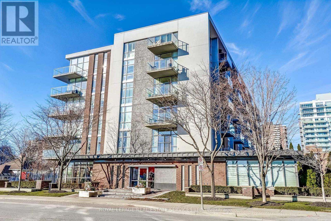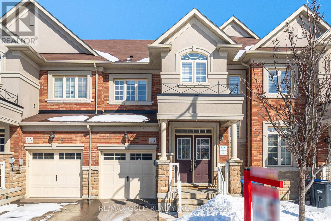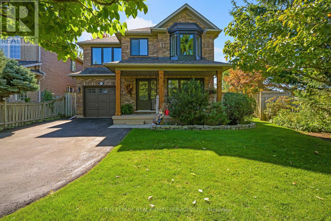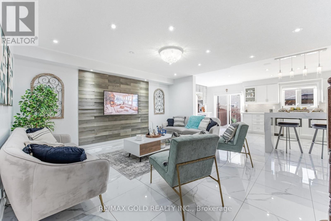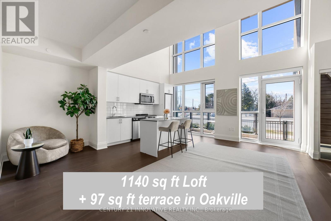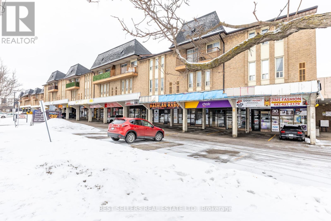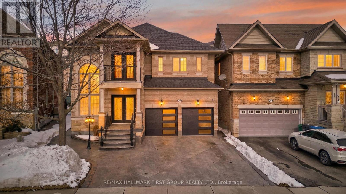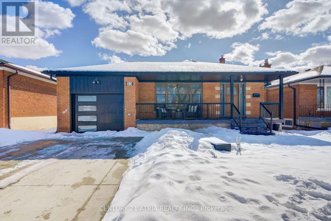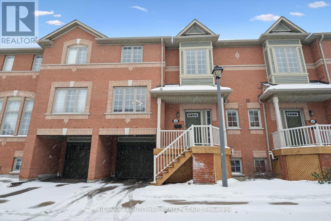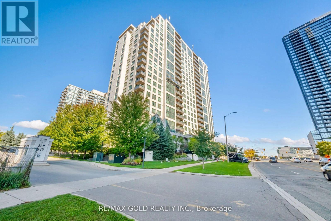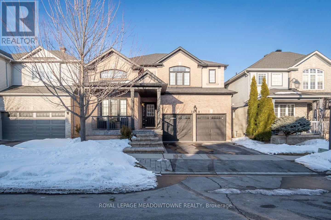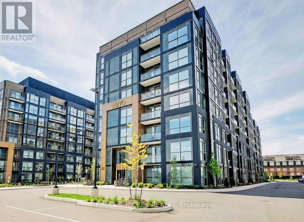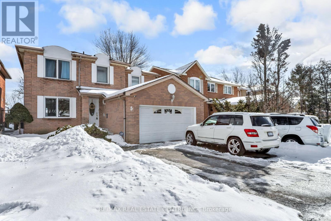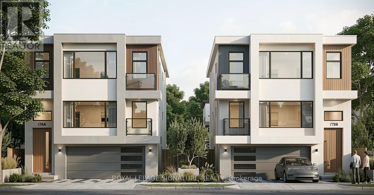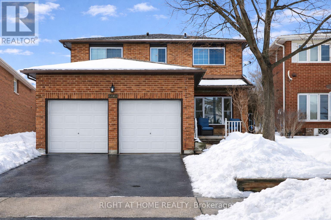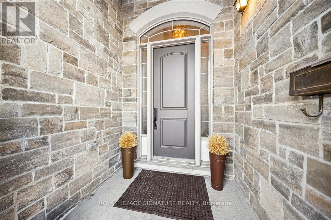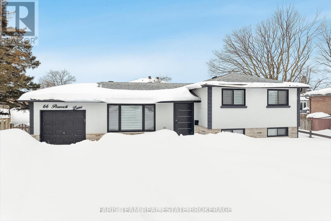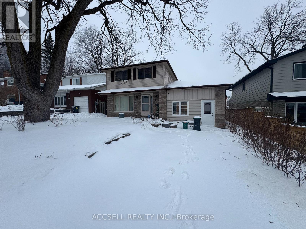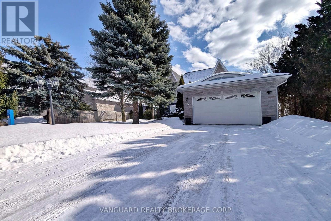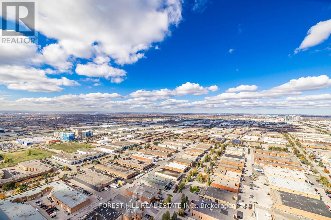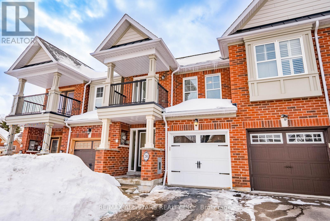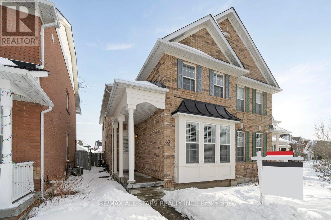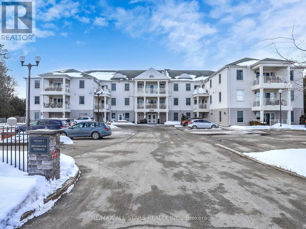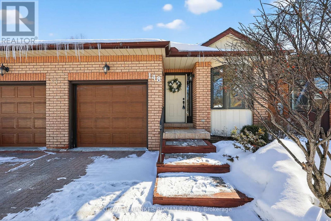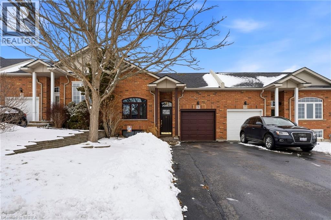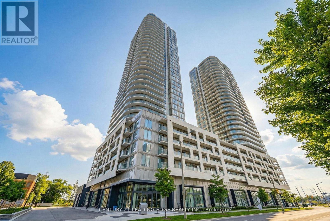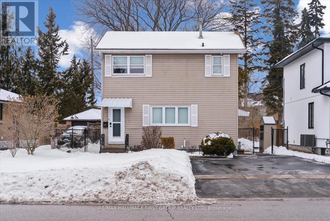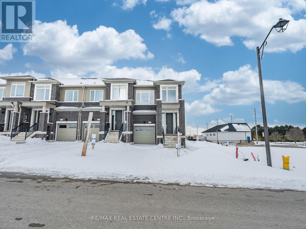2414 Proudfoot Trail
Oakville, Ontario
Welcome to this impeccable, sun-filled detached residence, ideally situated in the highly coveted West Oak Trails community. Set on a generous pie-shaped lot with an extra-long private driveway, this exceptional home offers both enhanced outdoor space and everyday convenience-perfect for families and entertainers alike. The thoughtfully designed main level features smooth ceilings, pot lights, rich hardwood flooring and welcomes you with an elegant living and dining room combination, perfectly suited for both entertaining and everyday living. At the heart of the home is a gourmet eat-in kitchen, beautifully appointed for both style and functionality, seamlessly flowing into the spacious family room, creating a warm, inviting atmosphere filled with natural light. Upstairs, the sun-drenched primary suite provides a peaceful retreat, complete with a walk-in organized closet and a well-appointed ensuite. Two additional generously sized bedrooms, a main bathroom, and a convenient second-floor office nook complete this level, offering flexibility for growing families or work-from-home needs. The fully finished lower level extends the living space further, featuring a versatile recreation or media room, a fourth bedroom, a three-piece ensuite, and a dedicated laundry room. Located in a prime Oakville location, this home offers seamless access to major highways, public transit, and Oakville GO, while remaining within walking distance to scenic parks, trails, recreation facilities, and top-rated schools. Combining elegant finishes, thoughtful design, and a premium lot in one of Oakville's most desirable neighbourhoods, this is a truly exceptional opportunity. Book your private showing today. Updates include:Upstairs Broadloom-2025, Back Deck-2024, Windows & Front Door- 2023, Driveway 2017, Roof-2014, Furnace-2015 (id:50976)
4 Bedroom
4 Bathroom
1,500 - 2,000 ft2
Royal LePage Real Estate Services Ltd.



