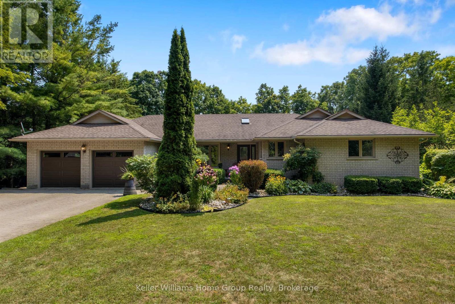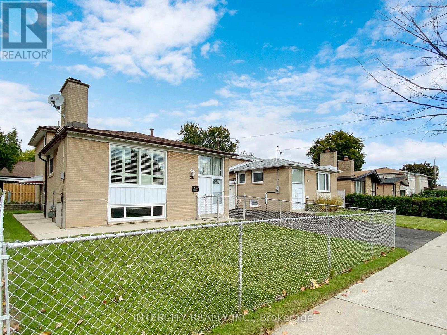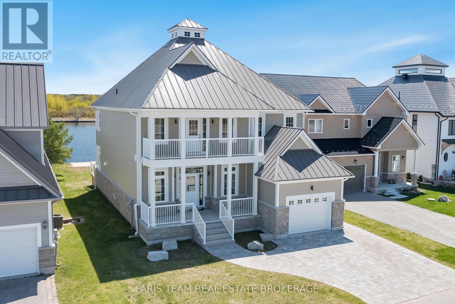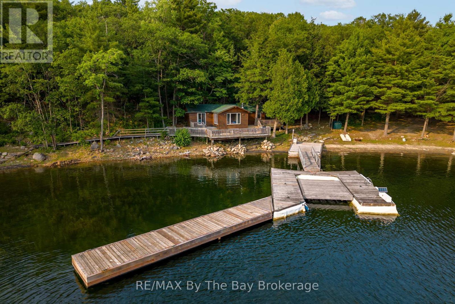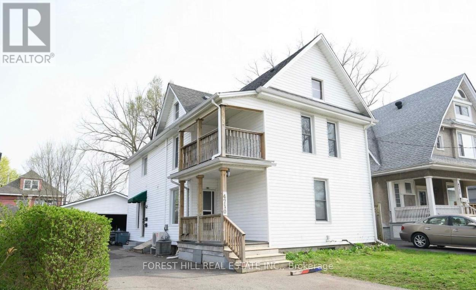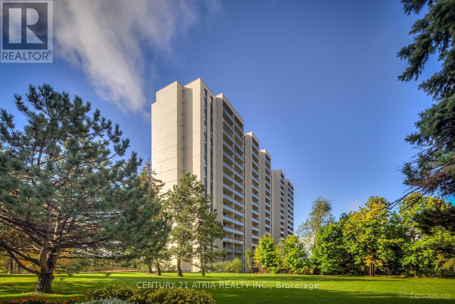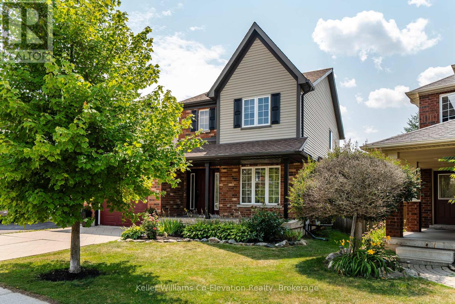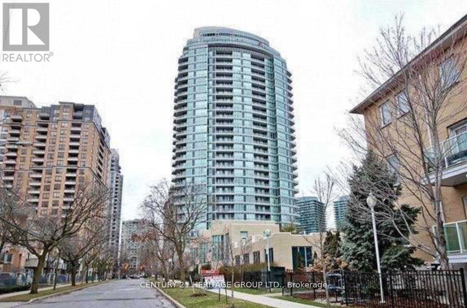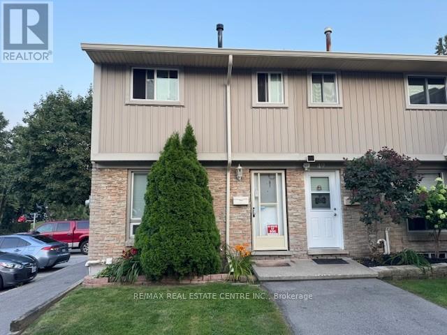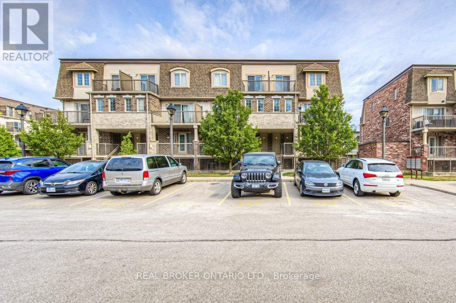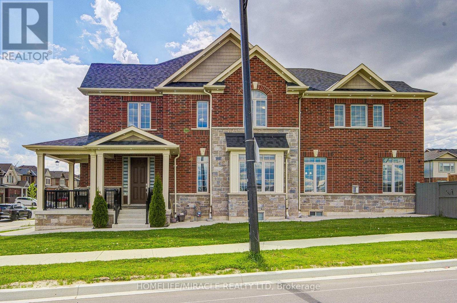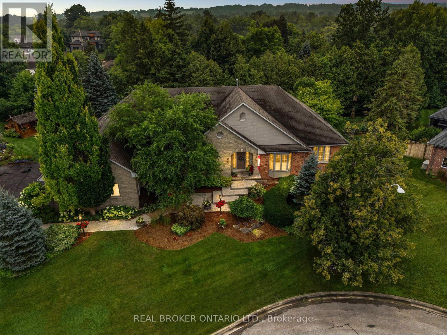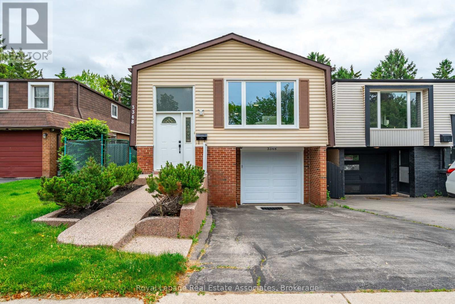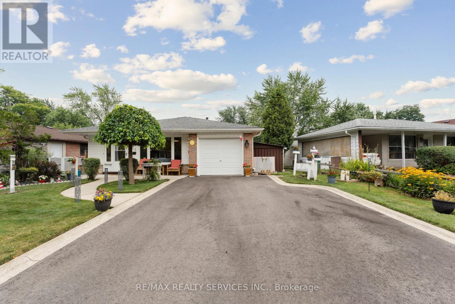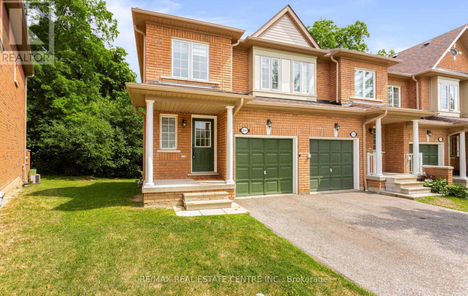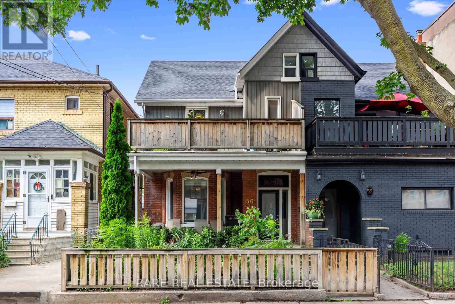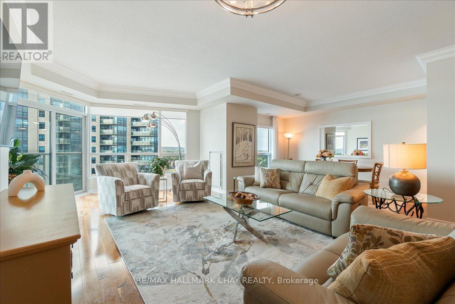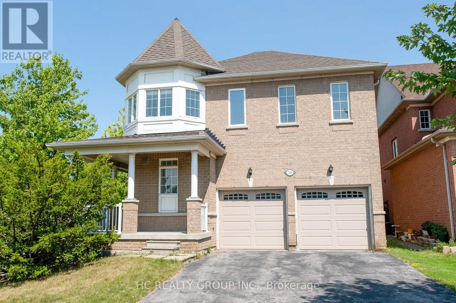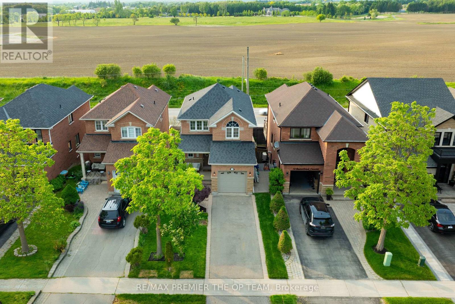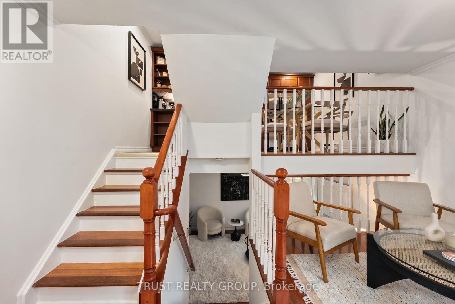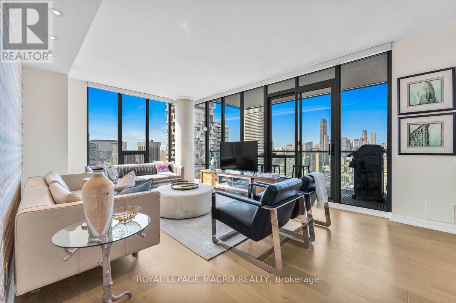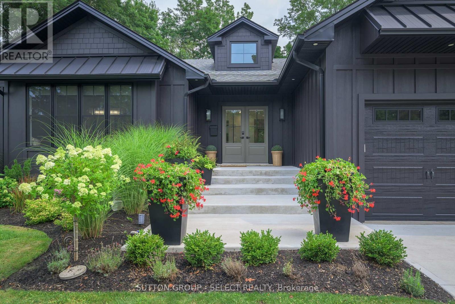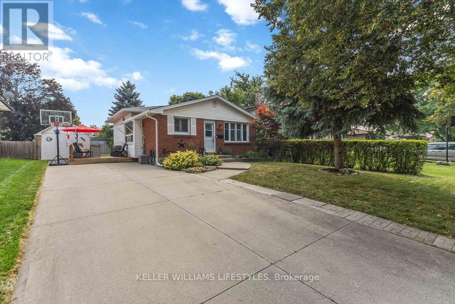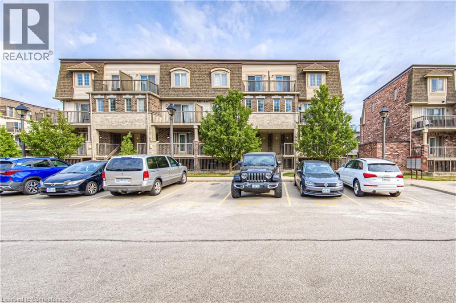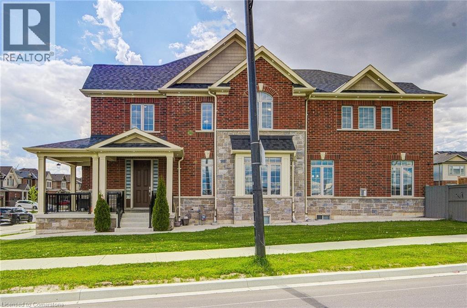25 Riverview Drive
Centre Wellington, Ontario
Nestled on 1.25 acres in charming Salem, this serene brick bungalow offers the perfect blend of privacy and convenience. A short stroll takes you to the Irvine River and historic downtown Elora, with its boutique shops, amenities and restaurants. Commuting is easy, with quick accessto KW, Guelph and the 401, its ideal for families and professionals alike. Mature trees surround the property, creating a peaceful, park-like setting. Families will love being steps from the sought-after Salem Public School. Pride of ownership is evident throughout, from the beautifully landscaped yard and perennial gardens to the triple brick driveway with ample parking. Inside, the home features spacious principal rooms, a bright kitchen with granite countertops, island, and abundant cabinetry, and a dinette that walks out to a multi-level wood deck, ideal for outdoor entertaining. The private backyard oasis includes a pool, hot tub, firepit, patio, and under-deck storage. The main floor offers 3 generous bedrooms, including a primary suite with walk-in closet and a luxurious, newly renovated ensuite with glass shower, soaker tub, and double vanity. The lower level has fantastic in-law potential with a separate entrance, kitchenette, bedroom, and family room with gas fireplace. A walk-up to the garage adds ultimate convenience. Meticulously maintained, this is an exceptional property for families, downsizers from country estates, or anyone seeking space, tranquility, and timeless quality. (id:50976)
4 Bedroom
4 Bathroom
1,500 - 2,000 ft2
Keller Williams Home Group Realty






