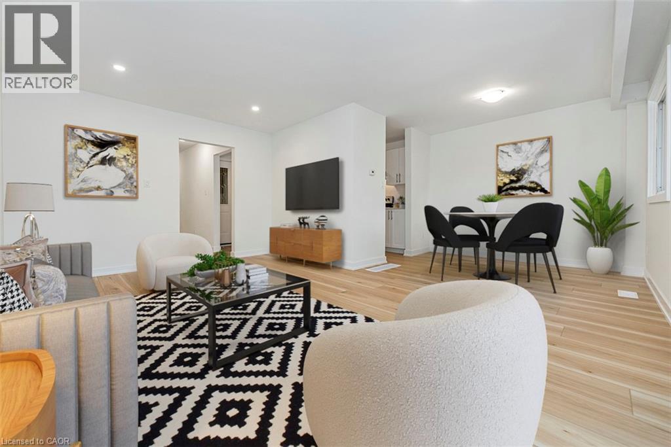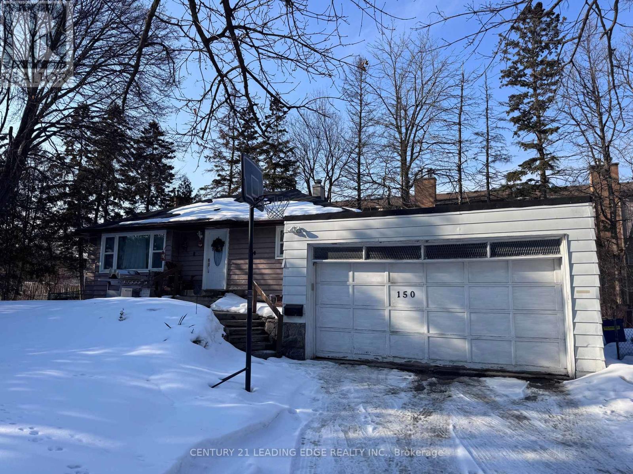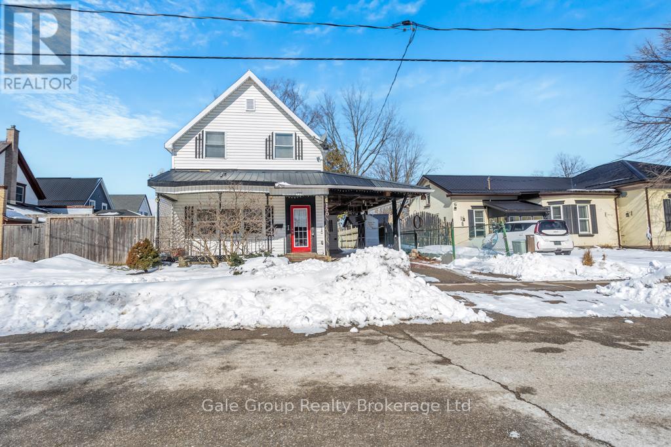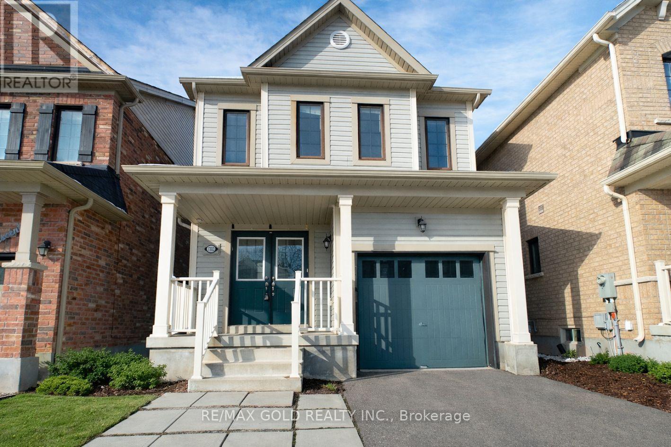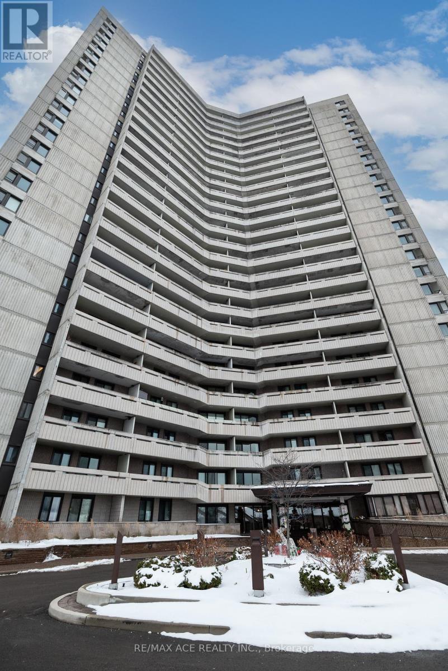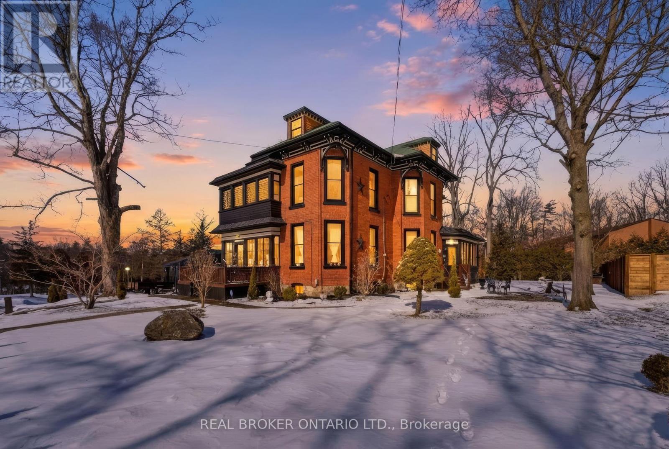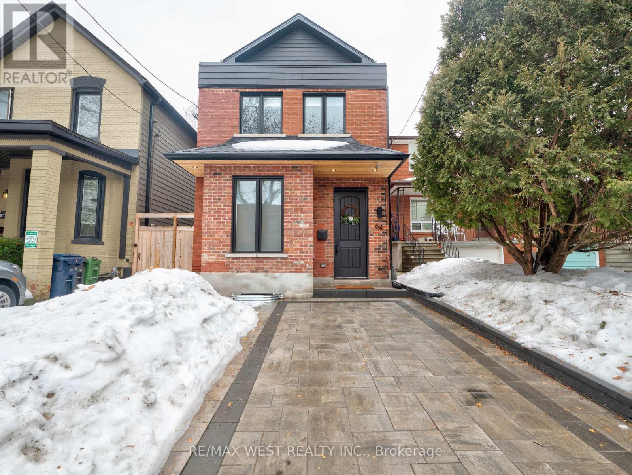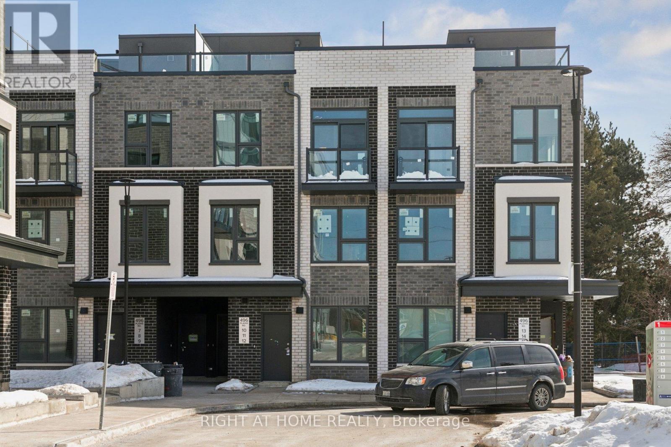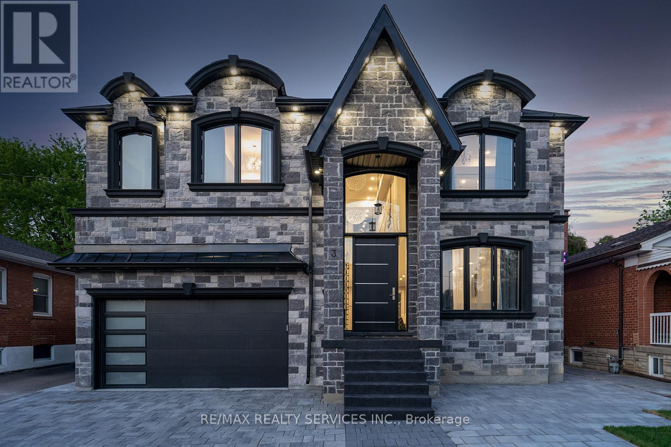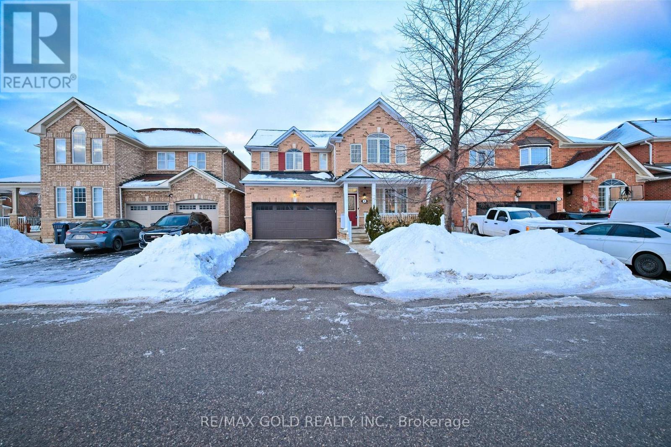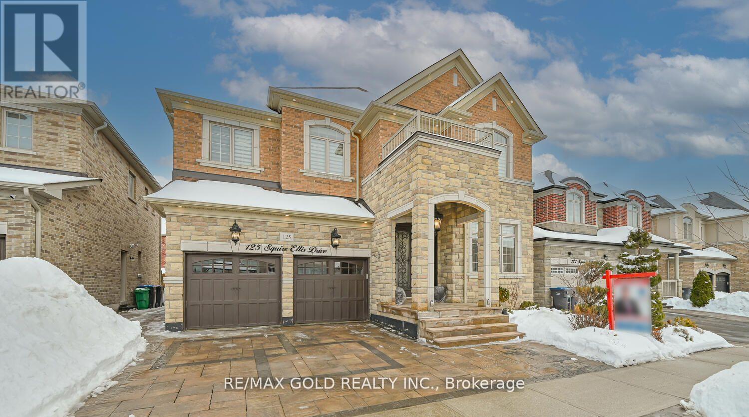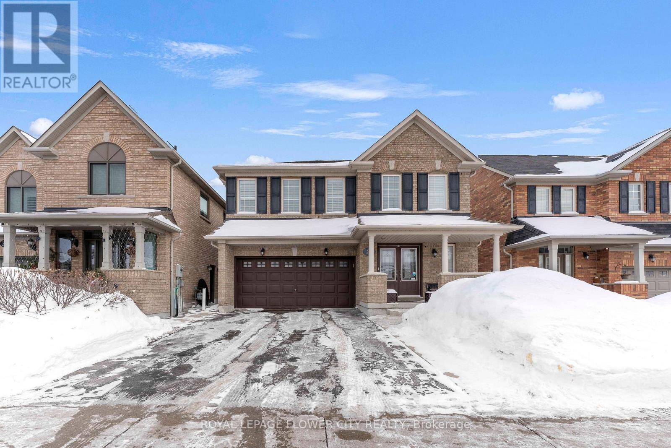64 Gwynne Avenue
Toronto, Ontario
Welcome to the stunning one-of-a-kind fully rebuilt property on one of the most coveted streets in south Parkdale. Nothing was left untouched! Third floor addition, underpinned basement plus a 40 foot extension added to the property! 6 bed, 5 baths & Over 4000 sq ft. of total living w/3200 sq ft above grade +over 1000 sq ft on lower level. All New plumbing, electrical, HVAC systems x2, including ductwork, 2 ac's, third floor balcony, new sod, front and back patio, new fence. Also includes a legal 2 bedroom basement apartment with sep entrance, ensuite laundry, 4pc bath & 8 ft ceiling height. An amazing 22 x 171' deep lot - Perfect for a lap pool or garden suite plus gas BBQ hook up! This home features white oak plank flooring throughout, hardwood stairs, chef's kitchen with oversized island, quartz countertops, custom cabinetry with glass display cabinets, stainless steel appliances, gas range, and if that wasn't enough, you also have your very own walk-in pantry right off the kitchen! Open concept main floor with a beautiful living/dining room combo, large foyer, beautiful 2pc bath, large family room area with custom built-ins, electric fireplace and over-sized patio doors that flood in natural light & lead to your backyard oasis. 9 ft ceiling on main, flat ceiling & pot lights. 2nd level boasts primary suite w/walk-thru closet & 5pc stunning ensuite! Second level laundry room, and 2nd bedrm with its own 4pc ensuite and walk-in closet! on the 3rd level, you will find 2 more oversized bedrms with jack & Jill bathrm, balcony & custom built-in cabinetry! Nothing was left untouched in this remodel which you could practically call a new build! Where old world charm meets luxury finishes in this one of a kind show home! city living with easy access to waterfront green space. Streetcars and buses make getting downtown convenient. South Parkdale is a historic yet evolving urban community, richly diverse, creatively flavored, and alive with art, food, culture, city energy! (id:50976)
6 Bedroom
5 Bathroom
3,000 - 3,500 ft2
RE/MAX West Realty Inc.



