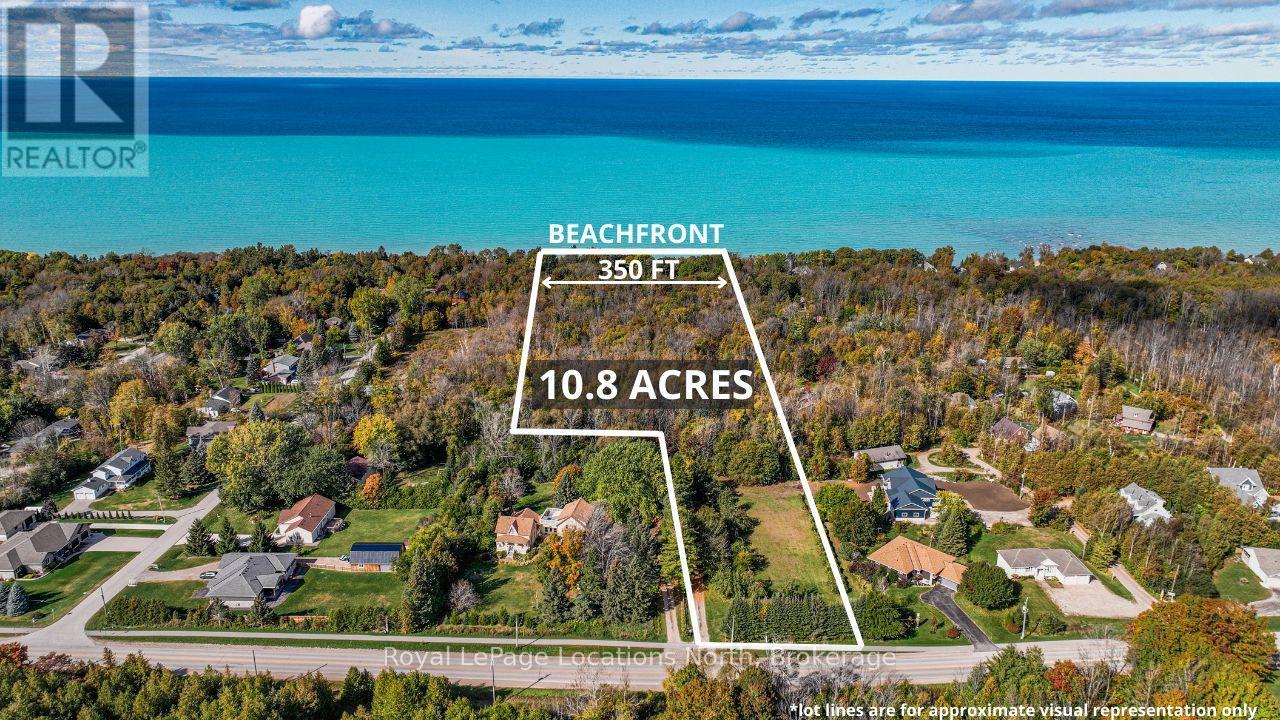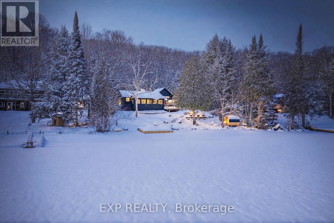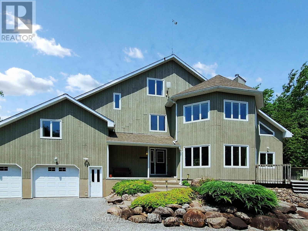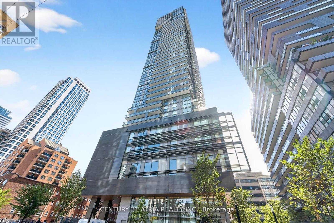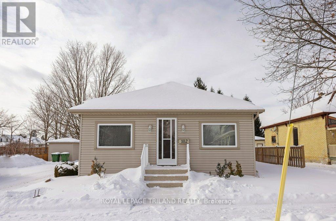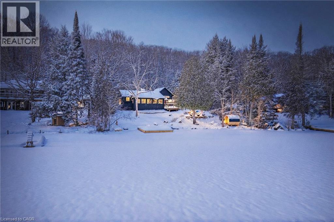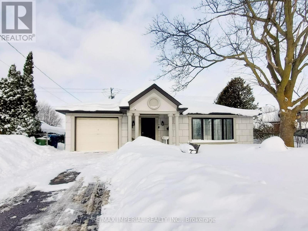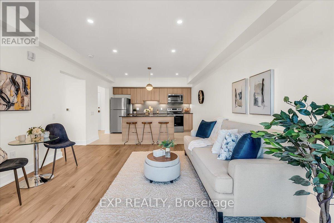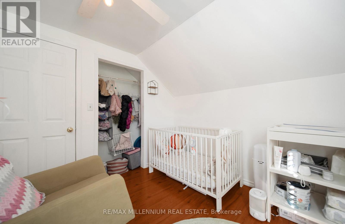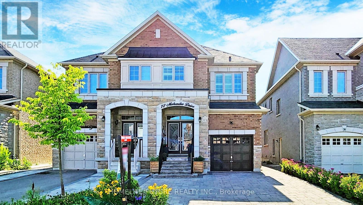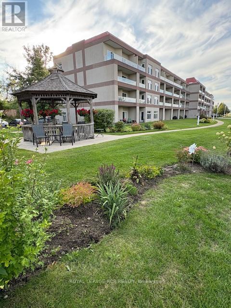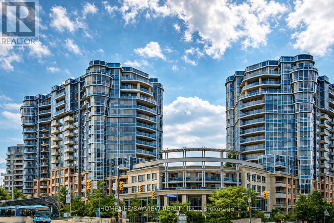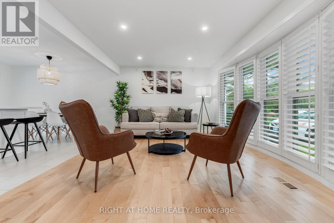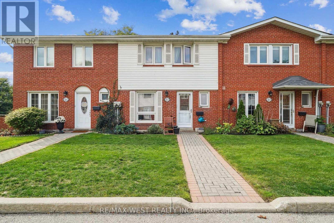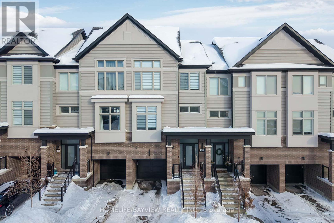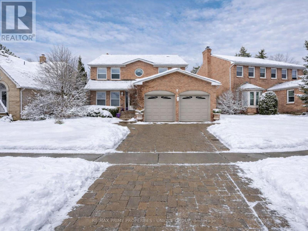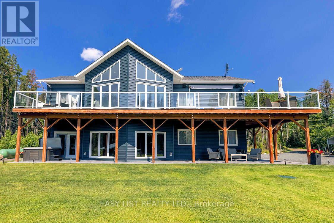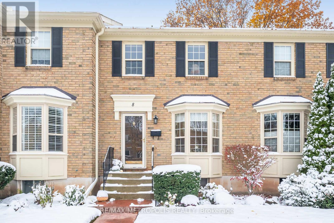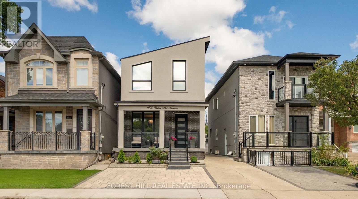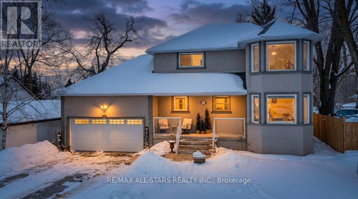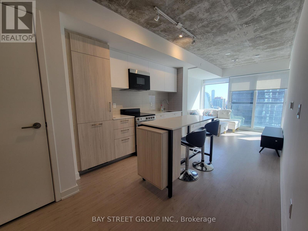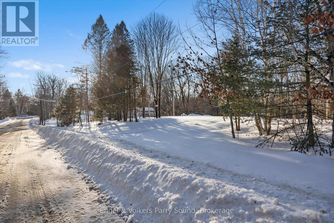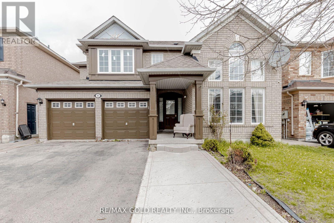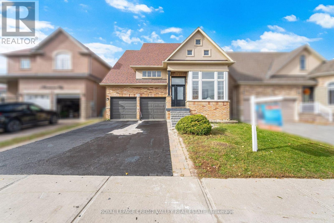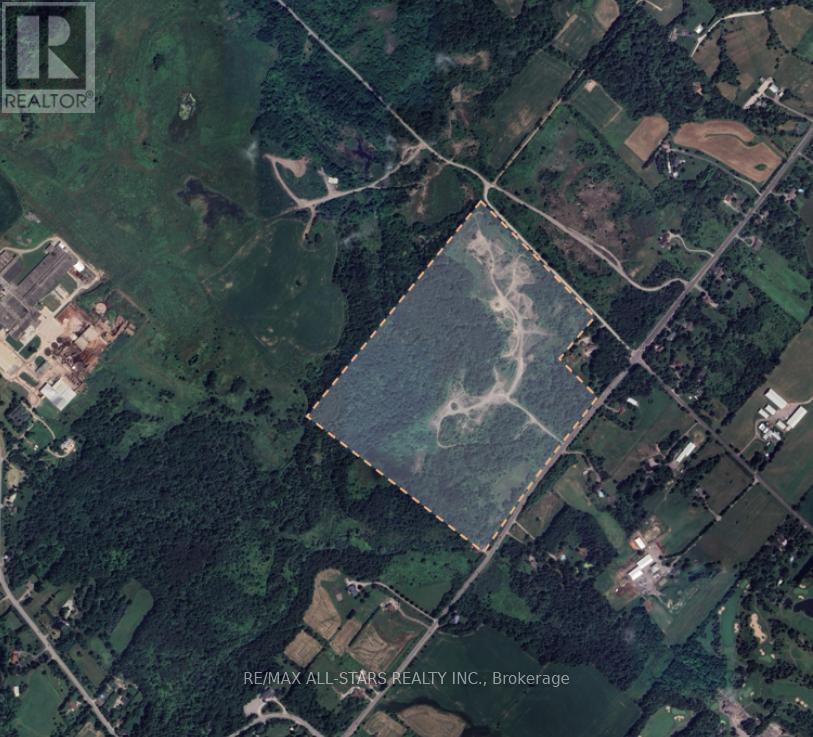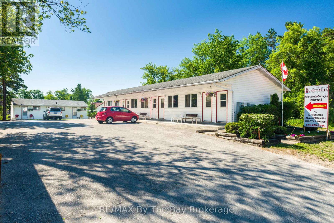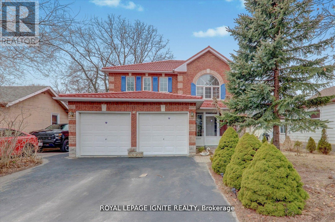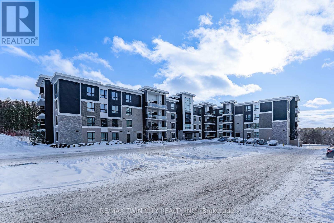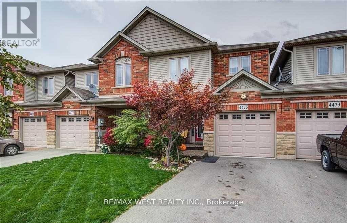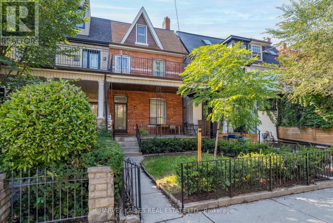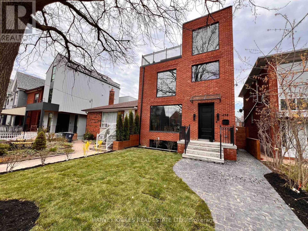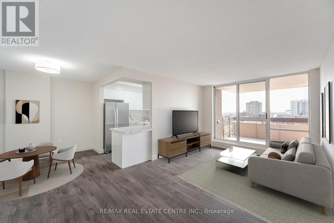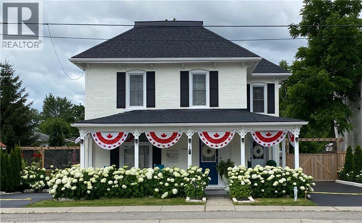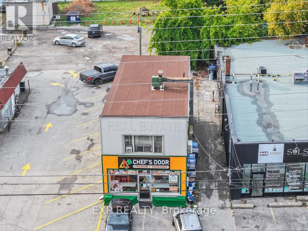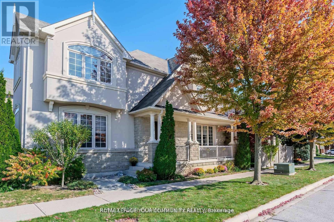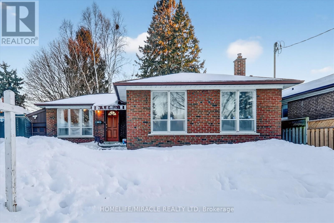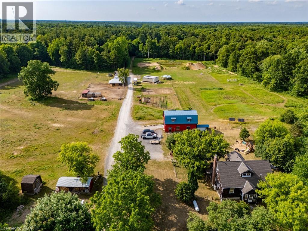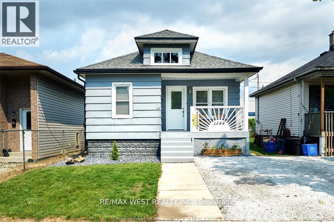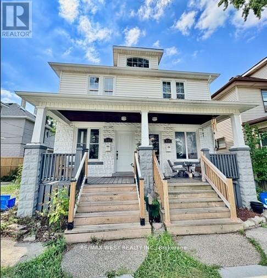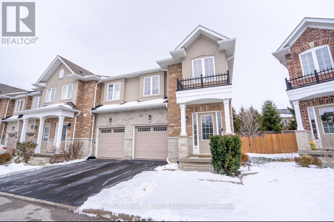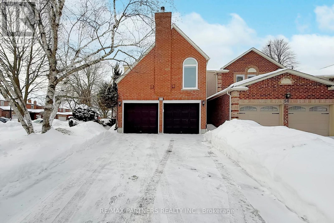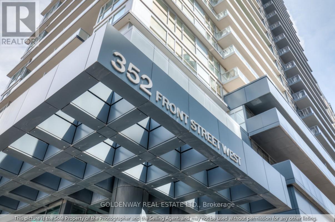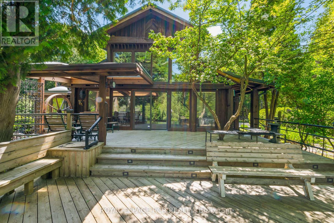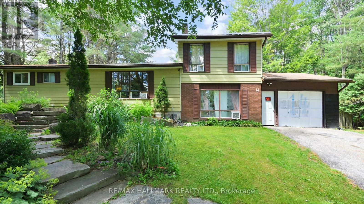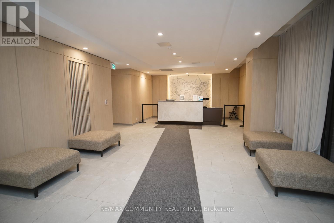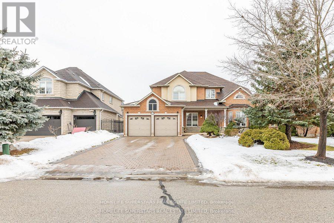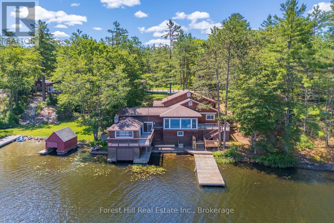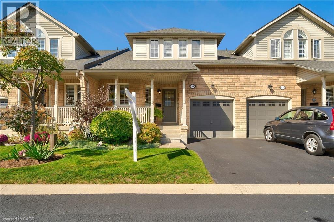1353 Charlotteville Road 8
Simcoe, Ontario
Welcome to your private 49-acre homestead retreat, thoughtfully designed for sustainable living, hobby farming, and nature-based income opportunities. Set well back from the road with total privacy, this exceptional property offers a rare blend of productive land, mature Carolinian forest, established infrastructure, and a beautifully renovated home. Approximately 30 acres of mature Carolinian forest feature established walking trails—ideal for nature lovers, forest bathing, or educational use—while 10 acres of cleared land provide fertile space for farming and livestock. The property includes a fully fenced garden with underground irrigation, open pastureland, and 1.5–2 acres of fenced animal paddocks. The front 10 acres, a former apple orchard with mature pines, creates a natural privacy buffer from the road. Income potential is already in place with a forest school lease, operating from a dedicated 24’ x 36’ portable building with its own septic system, shared well with UV, kitchen, and 3-piece bathroom—ideal for educational, studio, or guest use. Outbuildings are abundant and functional, including an insulated animal barn with milking area, attached steel garage, fully insulated two-storey hip barn, large chicken coop with fenced run, multiple storage sheds, and pump houses. Each barn is serviced with 100-amp hydro. The custom-built cedar shake home (2001) offers just over 3,000 sq ft of living space with 3+1 bedrooms and 2 full bathrooms. Fully renovated in 2022, updates include a stunning kitchen with quartz countertops, new flooring, updated bathrooms, a cozy wood stove, finished basement, and partial solar backup system. A rare, turn-key homestead offering privacy, income potential, and the infrastructure to support farming, education, or multi-generational living. (id:50976)
4 Bedroom
2 Bathroom
3,096 ft2
RE/MAX Erie Shores Realty Inc. Brokerage



