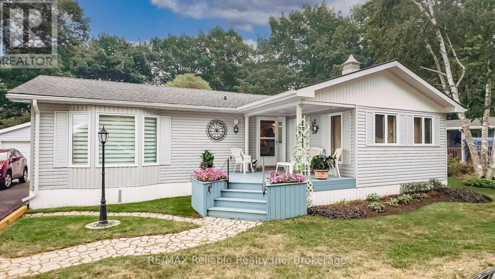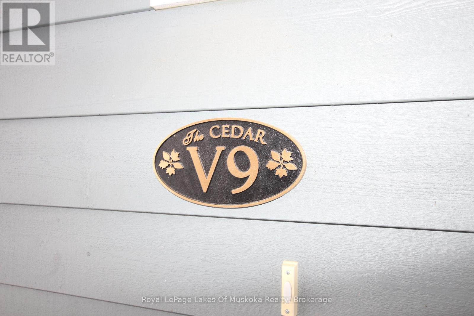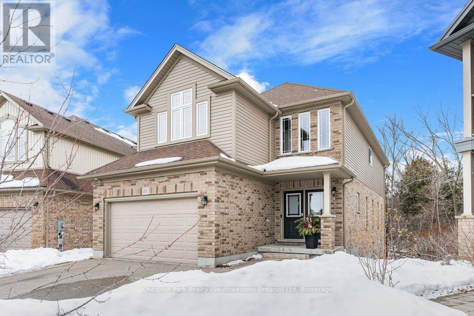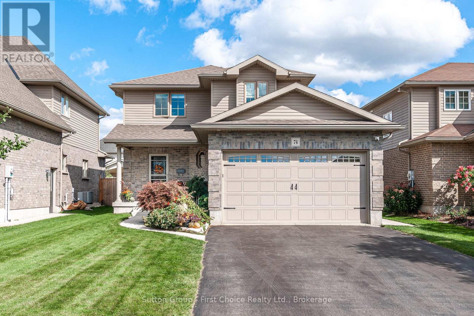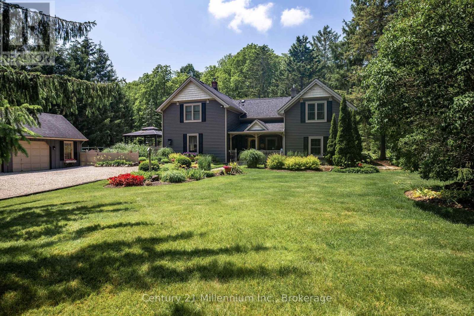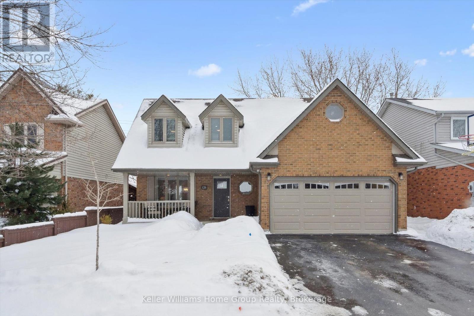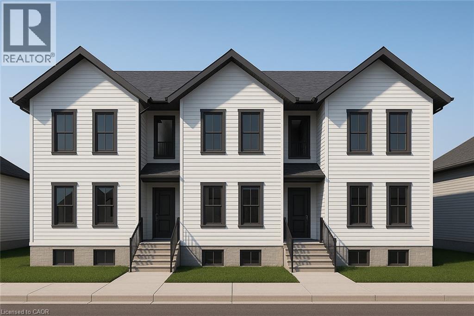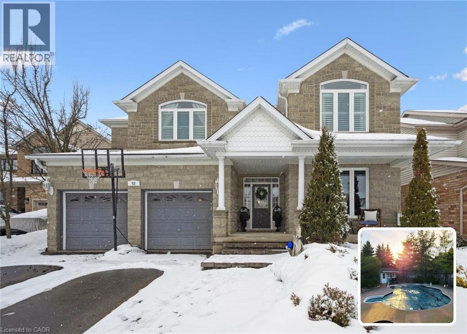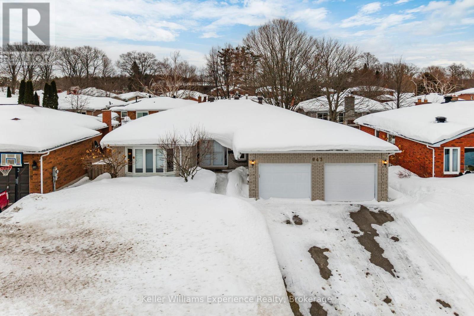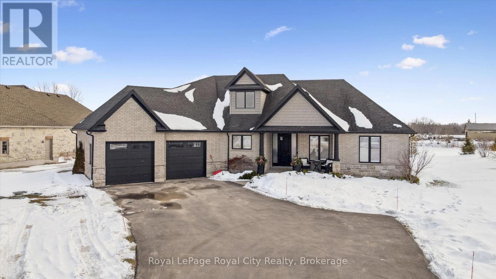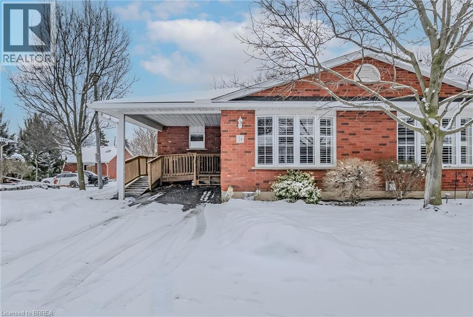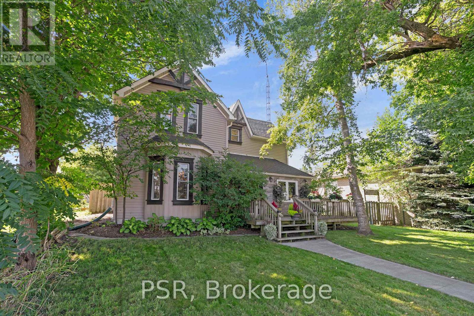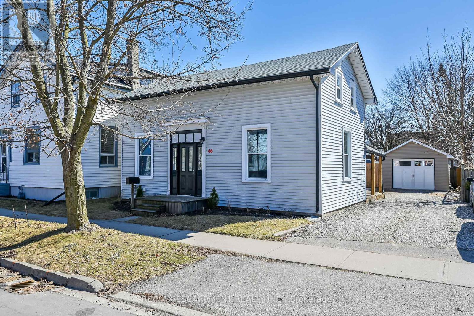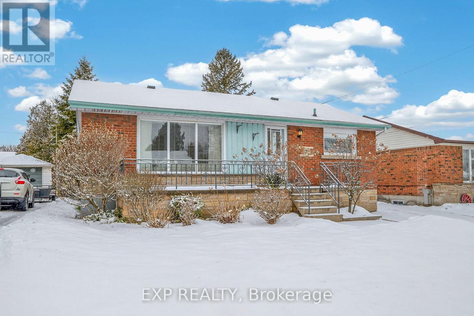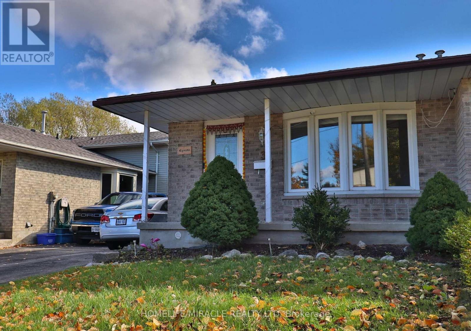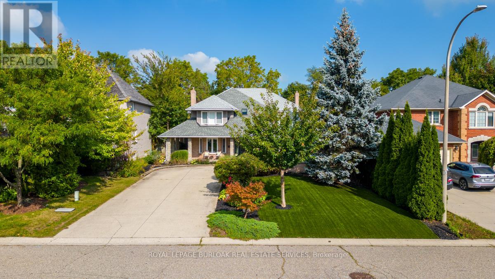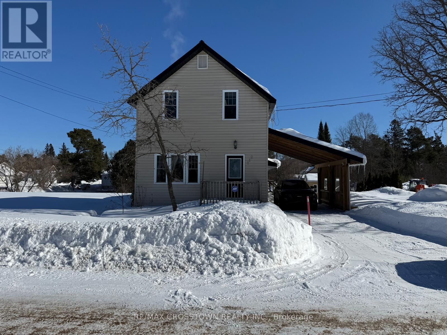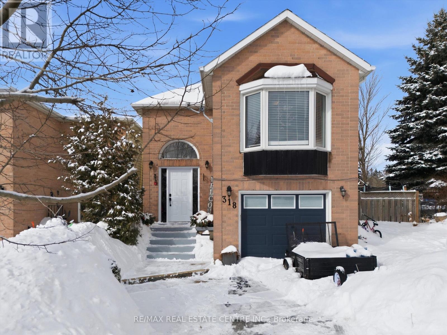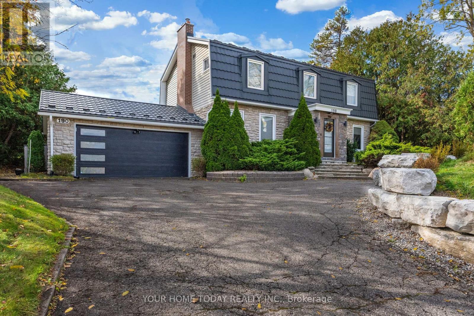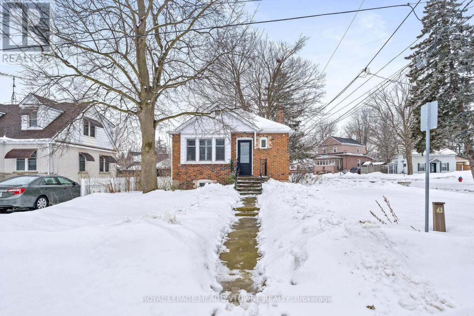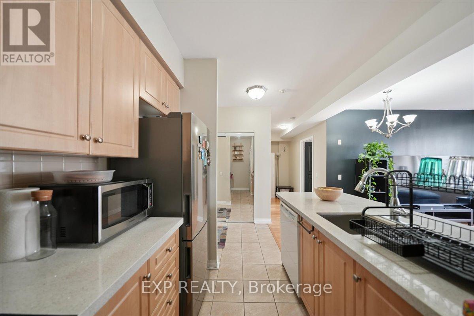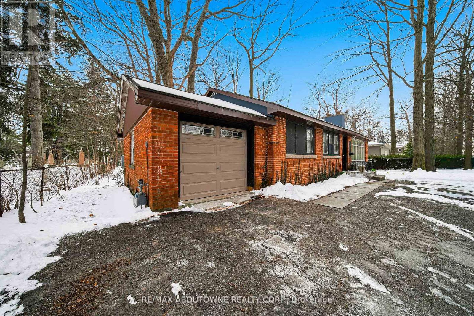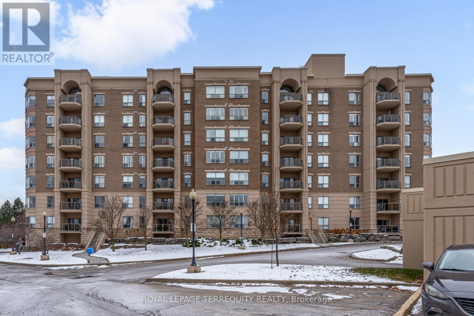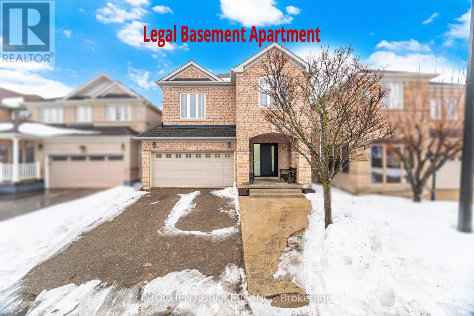2 Ostrander Boulevard
Halton Hills, Ontario
Welcome to 2 Ostrander Blvd, a beautifully updated home offering tasteful finishes and versatile living space thru out. This home is located in a family friendly neighbourhood, walking distance from GO Train. The bright main lvl features h/w floors and a modern open-concept living or dining area with a designer chandelier, wall niche for media, and sliding patio doors leading to a bright sunroom living space with lam floors, ceiling fan, track lighting, bamboo blinds, and three walls of wdws overlooking the backyard giving you that summer feeling year round. The contempory European-inspired kitchen showcases granite countertops with a sunken sink, counter overhang for seating, off-white cabinetry with s/s hardware, chrome pendant lighting, European-sized two-burner convection cooktop and wall oven, built-in d/w and built-in fridge. The spacious primary bdrm offers dual entrances incl a stylish barn door, built-in closet organizers, California shutters, h/w flooring, and window alcove useful to add add'l storage. The 2nd bdrm features h/w floors, California shutters, and updated lighting. The main bath has a shower tub combo and has been tastefully renovated with updated fixtures, pedestal sink, modern lighting, and designer wallpaper. The fully fin bsmt expands your living options with a bright rec room, add'l office or optional bedroom, and a 2nd full kitchen complete with center island, butcher block counters, stainless and black appliances (2021 stove), double sink, and ample cabinetry-ideal for extended family or potential in-law setup. A four-piece bath, dedicated laundry area with newer washer (2026) and steam dryer (2024), and generous storage complete the lower level. Outside, enjoy a charming white picket fence yard, stone patio, garden beds, fire pit and gated access to the side and garage. With new front and side doors and thoughtful upgrades throughout, this move-in ready home offers comfort, character, and flexible living in a desirable location. (id:50976)
2 Bedroom
2 Bathroom
700 - 1,100 ft2
Royal LePage Meadowtowne Realty



