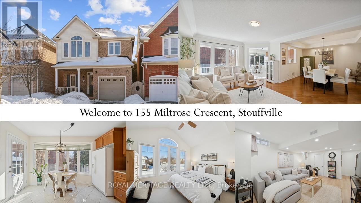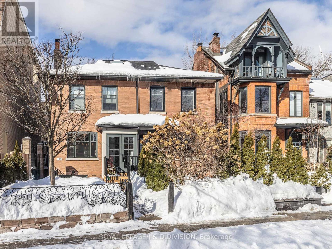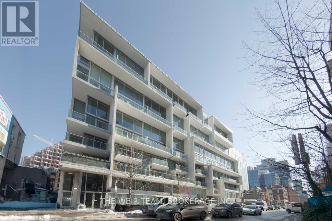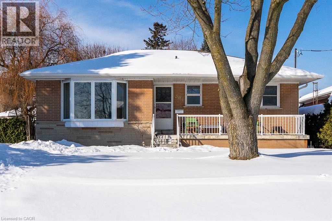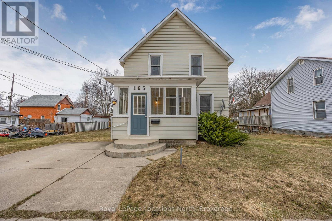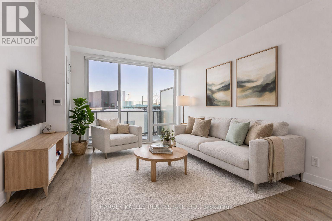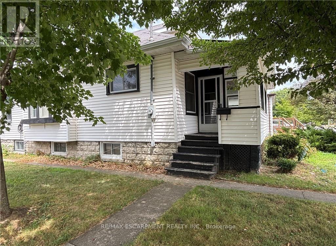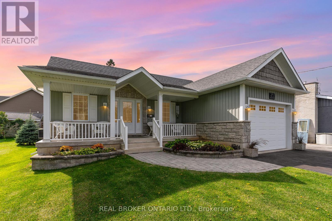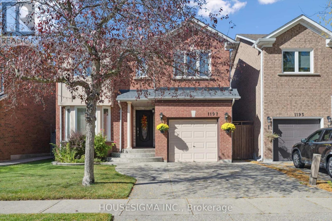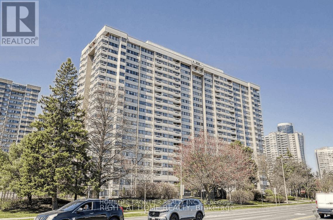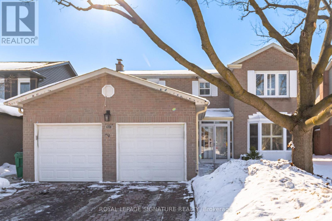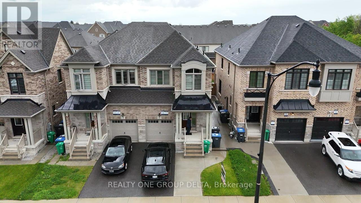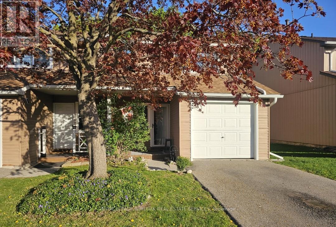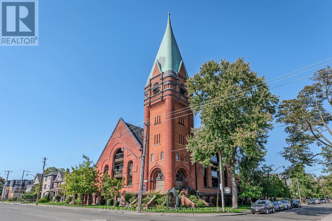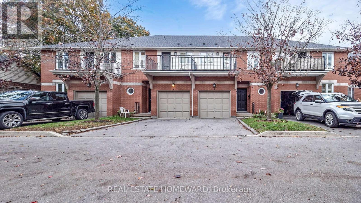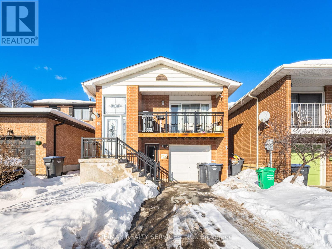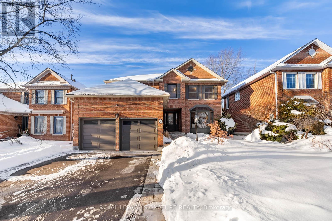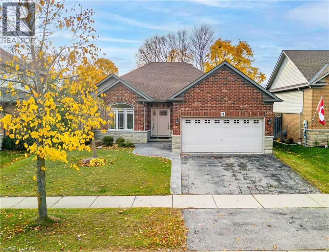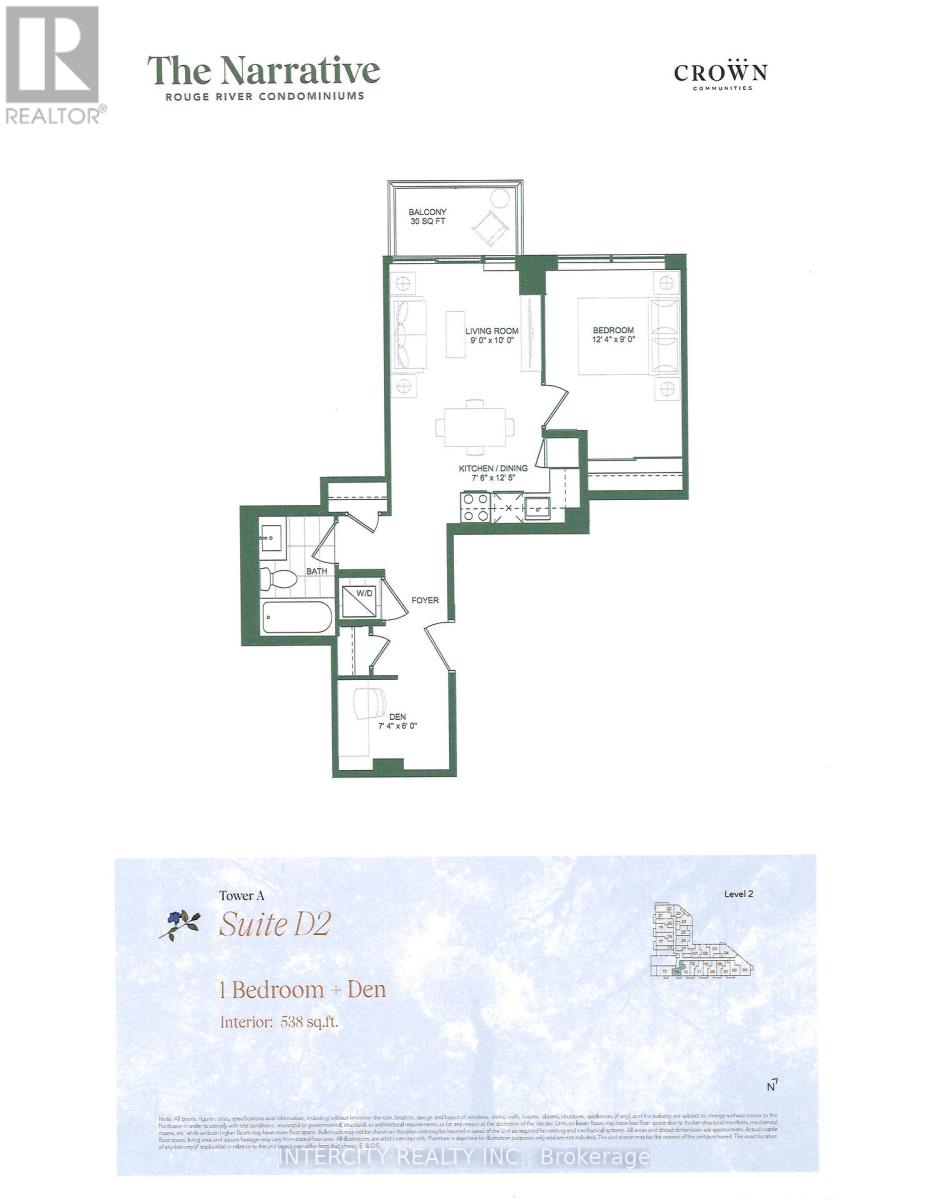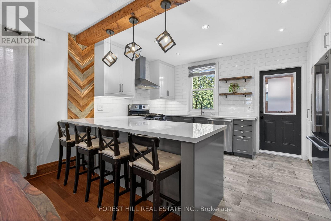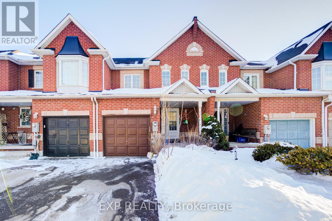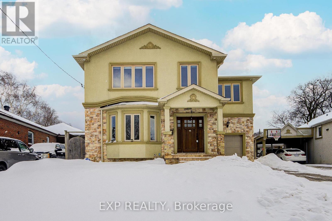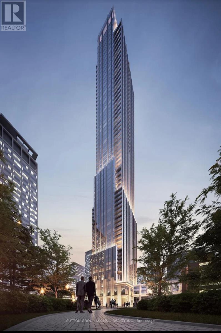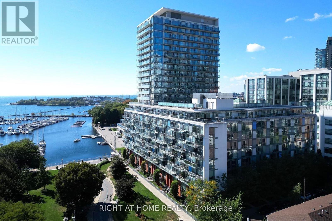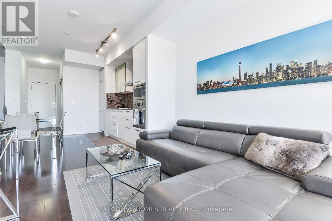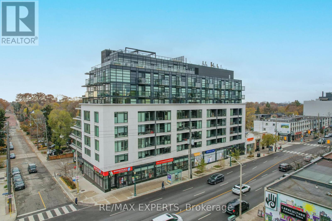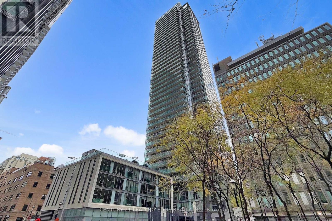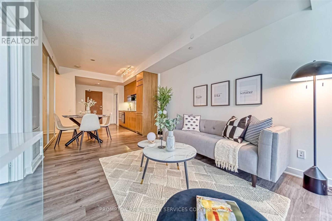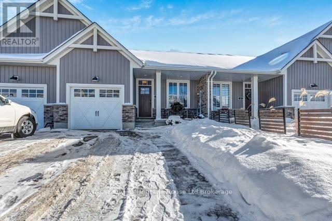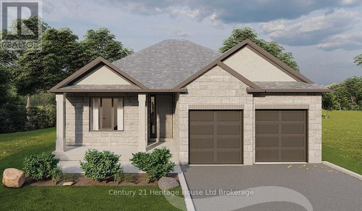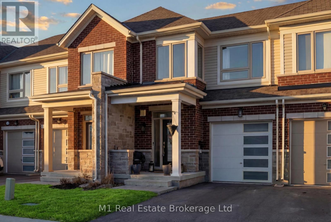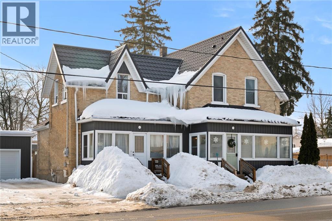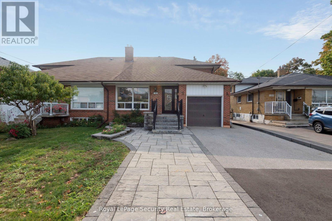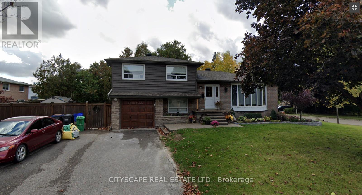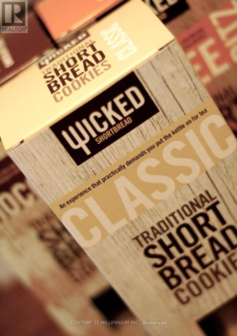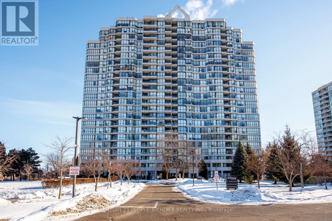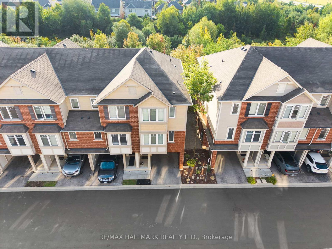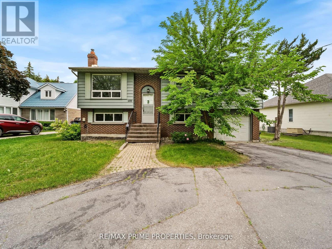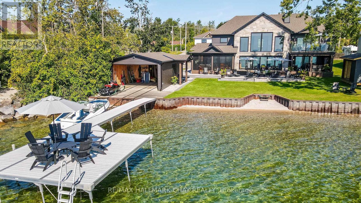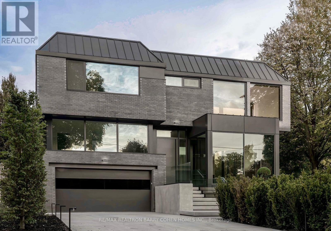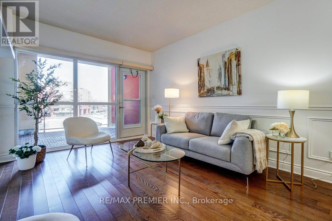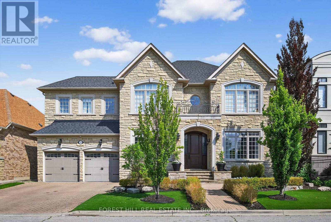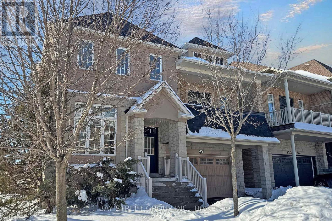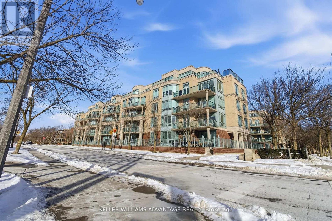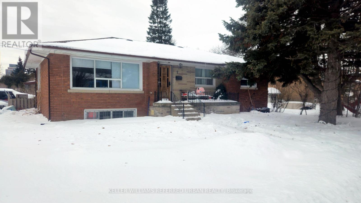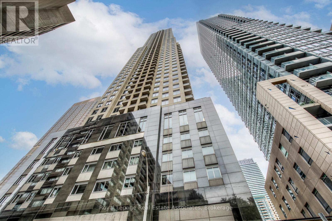1 Sunnyside Avenue
Oro-Medonte, Ontario
Exceptional south-facing lakefront estate offering 3,400 sq ft of fully renovated living on 100' x 225' of flat, steel-pile protected shoreline. Breathtaking water views from nearly every room. Luxury waterfront living just 15 minutes from Barrie or Orillia.Thoughtfully redesigned in 2023, features two spectacular Primary Bedrooms, 1 on main floor & 2nd upstairs - each with ensuite bathrooms, heated floors, separate water closets, walk-in closets, floor-to-ceiling windows opening to private Lakeview decks. The lower suite offers hot tub access, while the upper suite features a glass railing deck. The 3rd bedroom upstairs has room for 2 queens with 5 pc ensuite & heated floors. There is potential for a fourth bedroom/office or fitness space upstairs.The Show-Stopping Great Room has floor-to-ceiling glass, wood beams, Napoleon wood-burning fireplace with Owen Sound stone and custom built-ins cabinets. Hardwood flooring throughout with luxury carpet in bedrooms. The chef's kitchen offers water views, Bosch Wall Oven & Microwave, gas range, custom cabinetry, Quartz countertops & backsplash, large island for six, and dedicated coffee bar. Entertain in the enclosed Sunroom featuring Douglas Fir floors & ceiling, Sun-Tek windows/screens, room for sitting and eating area. Inside entry from garage into family sized mud/ laundry room, dog wash & powder room. Amenities continue: UV water system, whole-home generator, automated irrigation and lighting, new septic system, lakeside patio & fire pit, dry double boathouse with dual railways, workshop, storage for water toys, new 60' dock with huge seating area. A 2-storey Detached heated/air-conditioned garage built to fit a golf simulator, second story for games room, or guest accommodation. 21' Bowrider boat included. Refined waterfront living at its absolute best - impeccably renovated, thoughtfully designed, and built for unforgettable moments on the water. Homes of this calibre, condition, and location are rarely offered. (id:50976)
3 Bedroom
4 Bathroom
3,000 - 3,500 ft2
RE/MAX Hallmark Chay Realty



