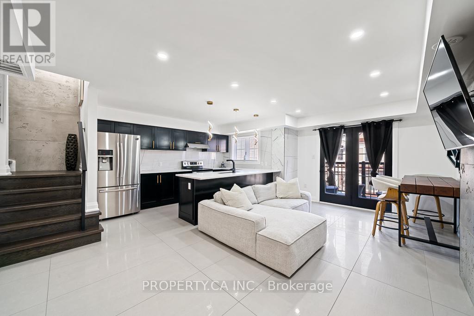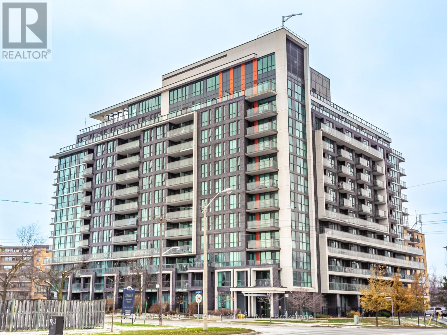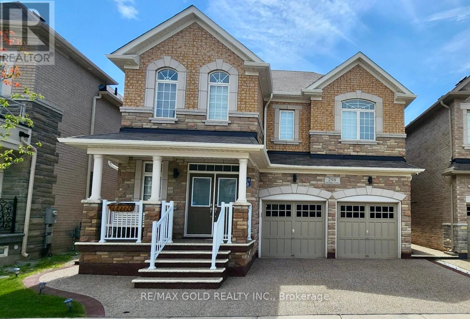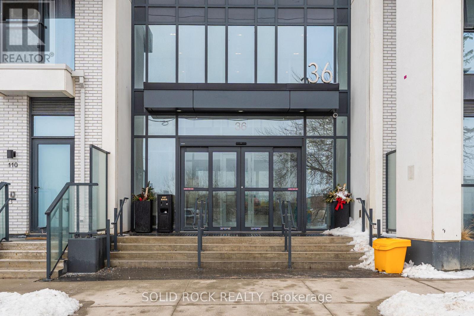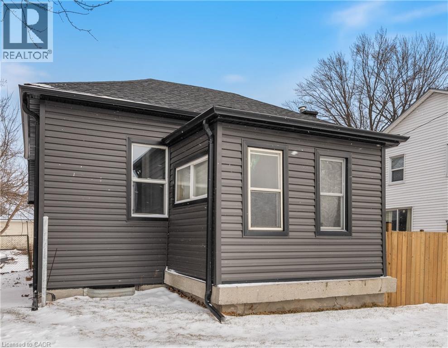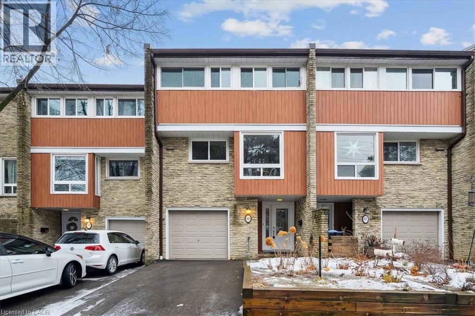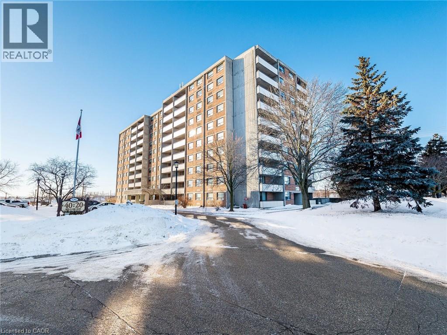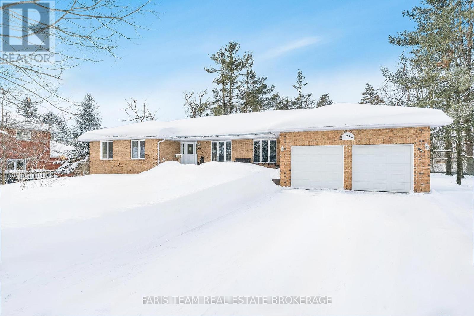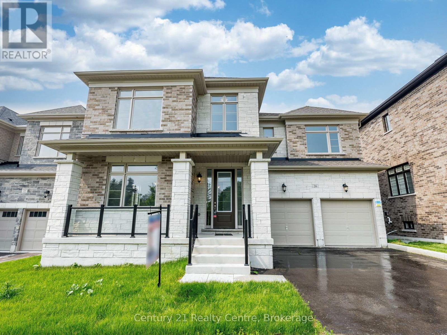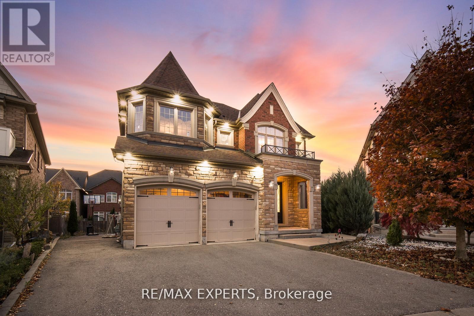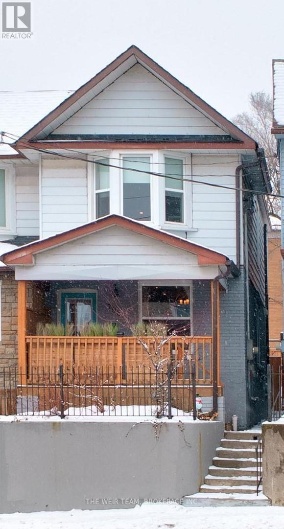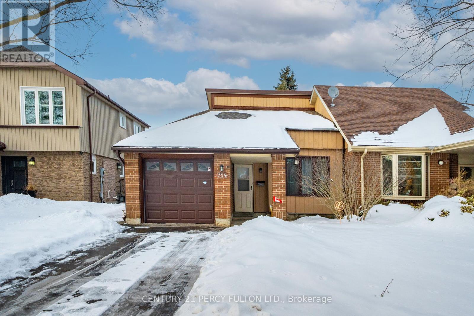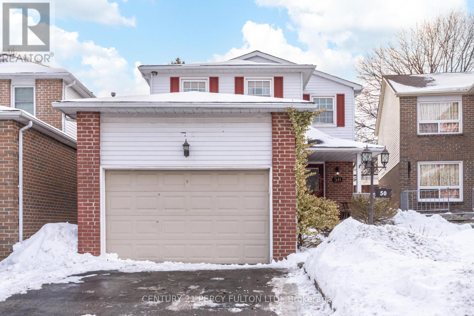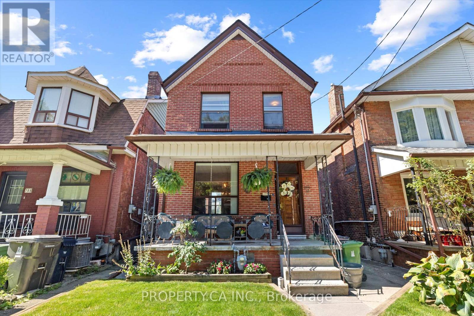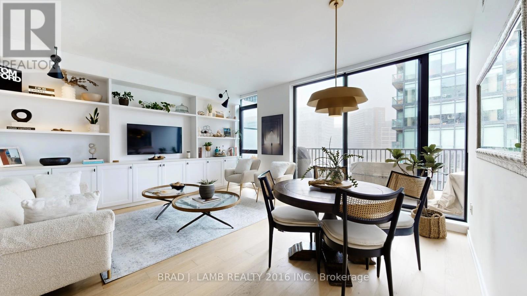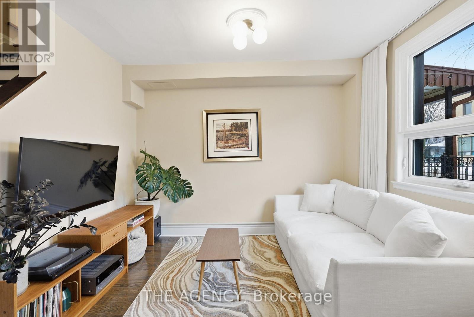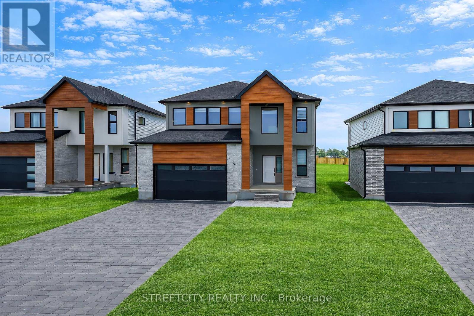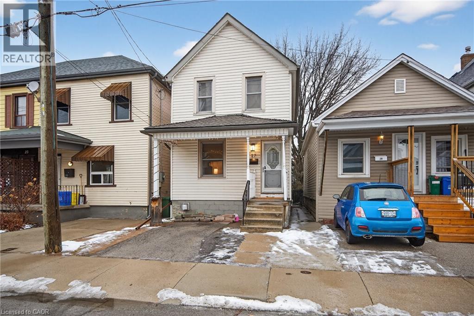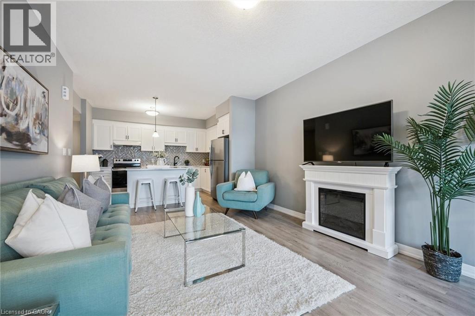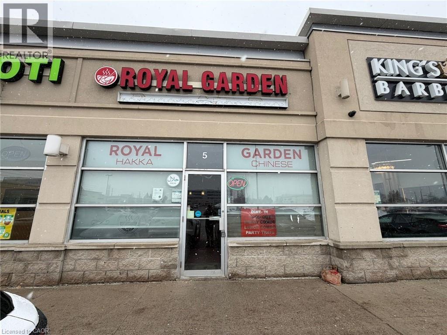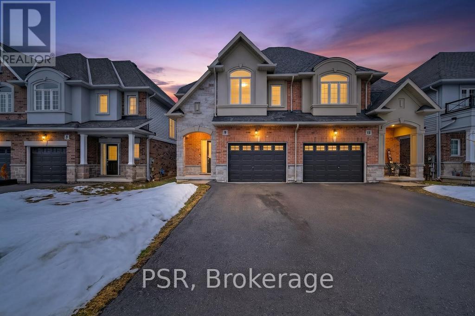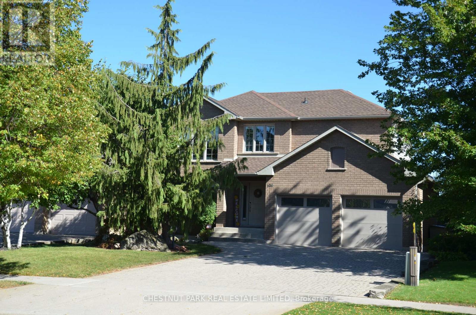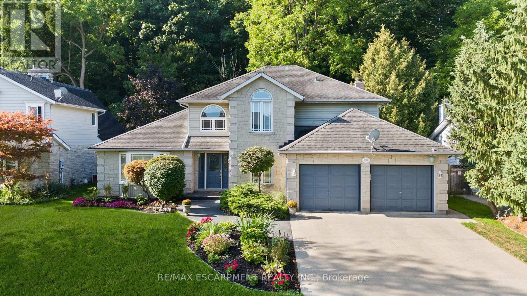104 Gatestone Drive
Hamilton, Ontario
Welcome to 104 Gatestone Drive - a beautifully maintained 4-bedroom, 4-bath home offering over3,000 sq. ft. of finished living space in the desirable Leckie Park community of Stoney CreekMountain. Set on a professionally landscaped, private lot framed by mature trees, this propertydelivers space, functionality and lasting quality.The main level features a well-designed open-concept layout ideal for everyday living andentertaining. The upgraded kitchen is built for those who enjoy cooking and hosting, completewith quality appliances, an oversized island and a bright breakfast area that steps down into astriking sunken family room with vaulted ceilings and a natural gas fireplace. Large windowsbring in exceptional natural light throughout the kitchen and family room, while the open upperhallway overlooks the family room below, enhancing the home's sense of space and connection.Upstairs, the spacious primary bedroom includes a 4-piece ensuite and a substantial walk-incloset, complemented by three additional well-proportioned bedrooms. The finished lower levelexpands the home's versatility with a gym area, home theatre space, wet bar and cold storage.Additional features include a double car garage with interior access, epoxy floor, customcabinets and modular garage wall panel system, interlock driveway and rear patio, natural gasline to bbq, garden shed wired with power, forced air gas heating with humidifier, central airconditioning, Google Nest thermostat, built-in Beam vacuum system, custom blackout blinds,six-zone irrigation system, Bell Fibe connectivity and a transferable security system.A well-appointed home in an established Stoney Creek neighbourhood, offering comfort andpracticality with easy access to the Lincoln Alexander and Red Hill Parkways, the QEW and 403,as well as nearby schools, shopping, and transit. (id:50976)
4 Bedroom
4 Bathroom
2,000 - 2,500 ft2
Chestnut Park Real Estate Limited



