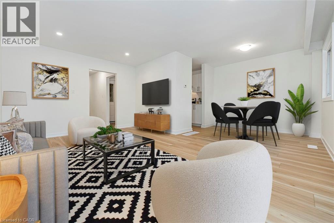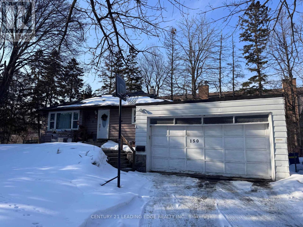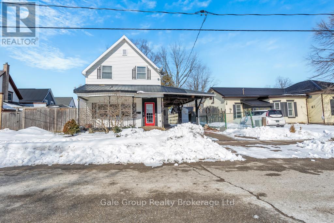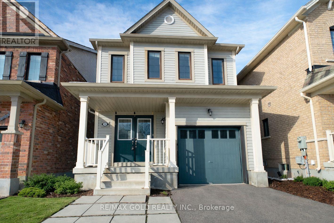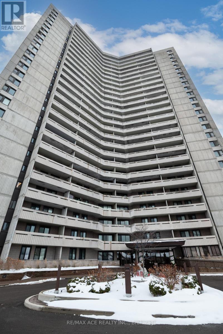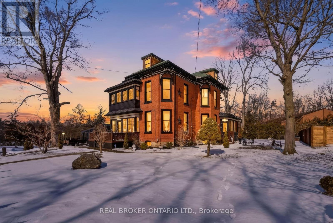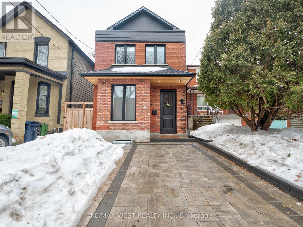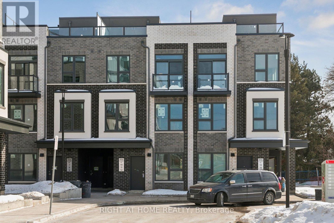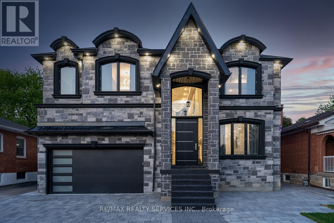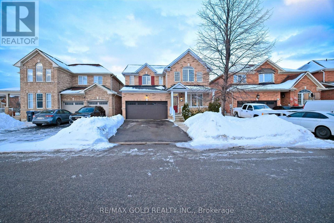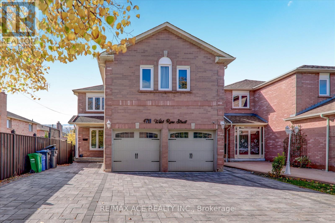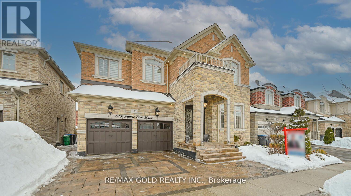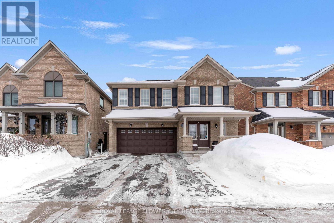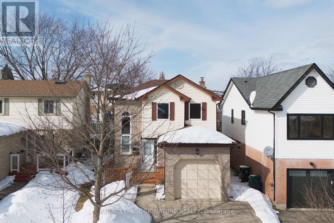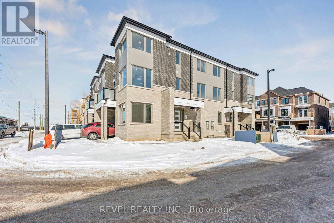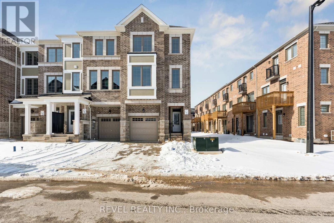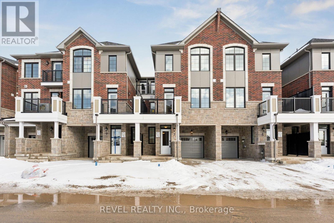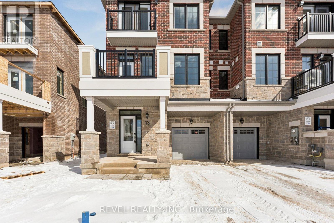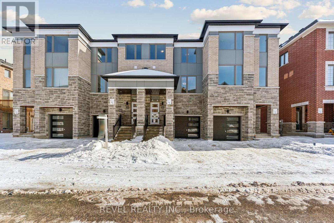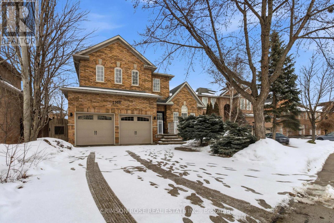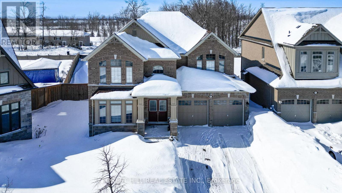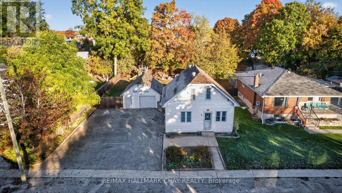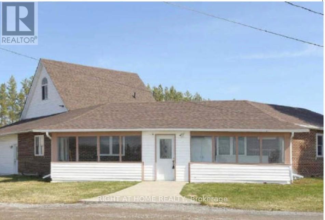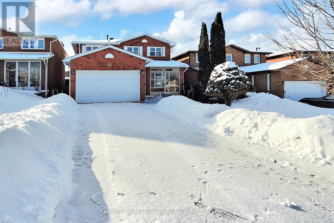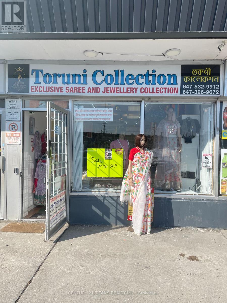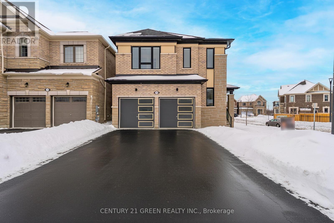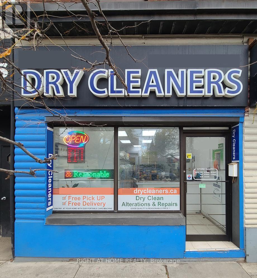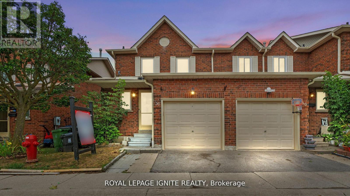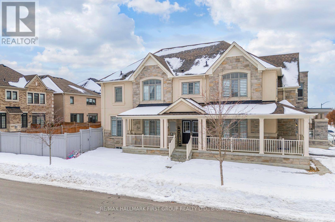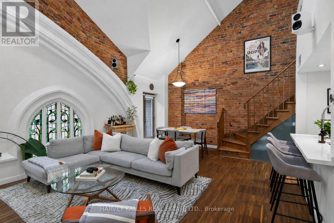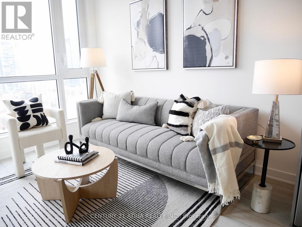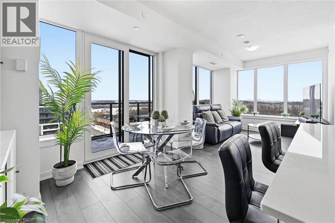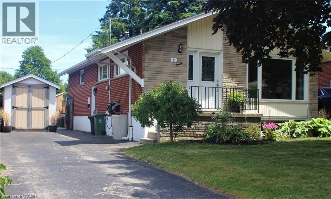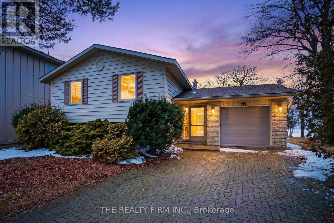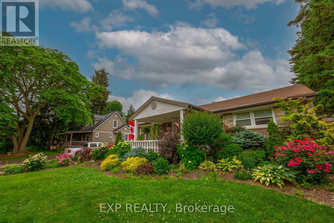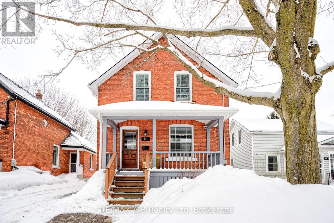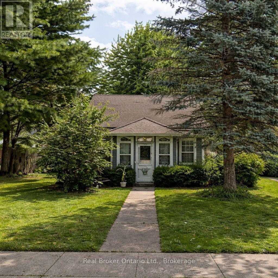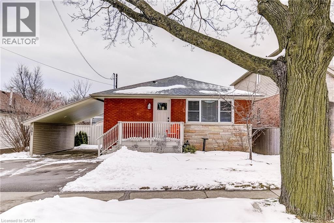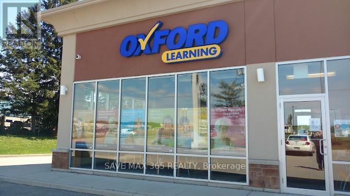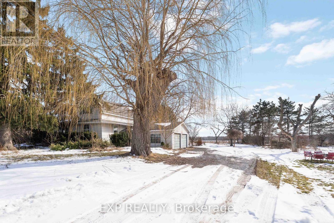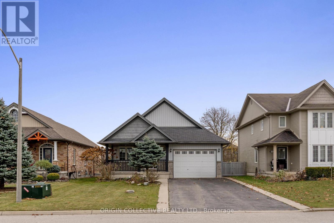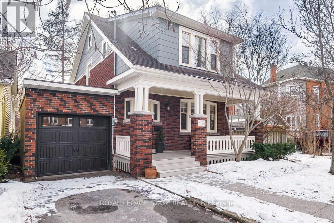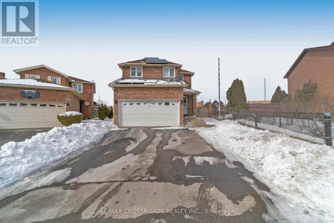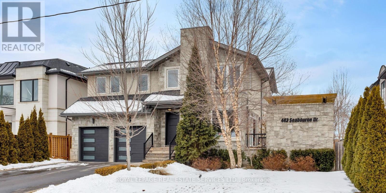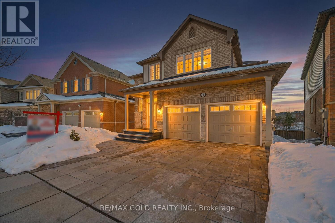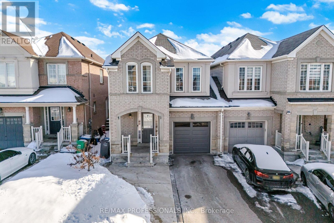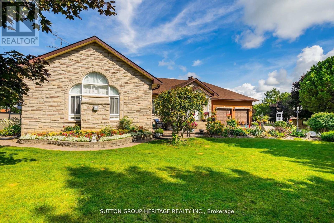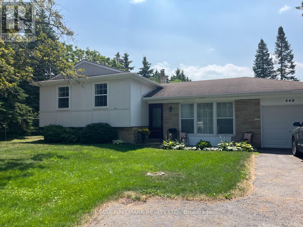65 Creditstone Road
Brampton, Ontario
Welcome to this beautifully upgraded 3+1 bedroom, 4-bathroom, 1 1/2 garage. Detached home in the highly sought-after Fletchers Creek South community. Freshly painted, with pot lights throughout, brand-new energy-efficient and sound proof windows(2025), Blinds(2025), Brand New Furnace(2025), Newly renovated 4pc Washroom in Master bedroom (2024), brand new Chandelier in front foyer(2026), new tiles in main level floors(2026), recently renovated modernized staircase(2025), Open concept Kitchen, Fast charger for EV cars (2026). This home is completely move-in ready. The spacious layout features three bedrooms upstairs and additional bedroom in basement, ideal for in-laws, multi-generational living, or guests. The modern kitchen offers ample storage and natural light, while the finished basement apartment with a separate side entrance includes a bedroom, full bathroom, and second kitchen, providing excellent rental income potential.Outside, the home boasts a wide concrete driveway that accommodates up to five cars and a rare pie-shaped backyard with no homes behind, offering exceptional privacy and space for entertaining, play, or a future outdoor retreat. Located just minutes from Highway 407 and 410, GO Transit, major bus routes, top-rated schools, parks, shopping, dining, and community centres, this property combines convenience with family living.This rare home offers a blend of comfort, style, and flexibility with multi-generational living, rental income potential, and one of the most private lots in the neighbourhood. Whether you are looking for your dream family home or an investment with future growth, 65 Creditstone Rd N is a property that truly stands out. (id:50976)
4 Bedroom
4 Bathroom
1,100 - 1,500 ft2
RE/MAX Community Realty Inc.
Royal LePage Real Estate Services Ltd.



