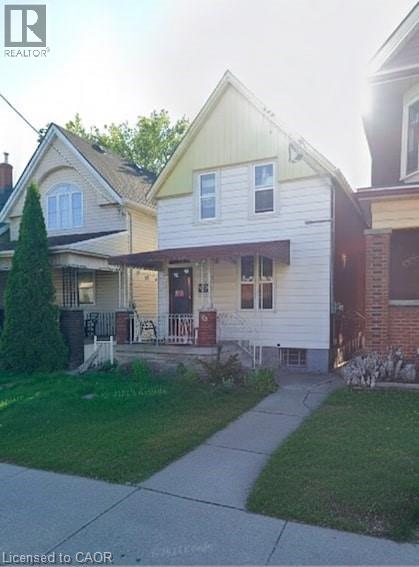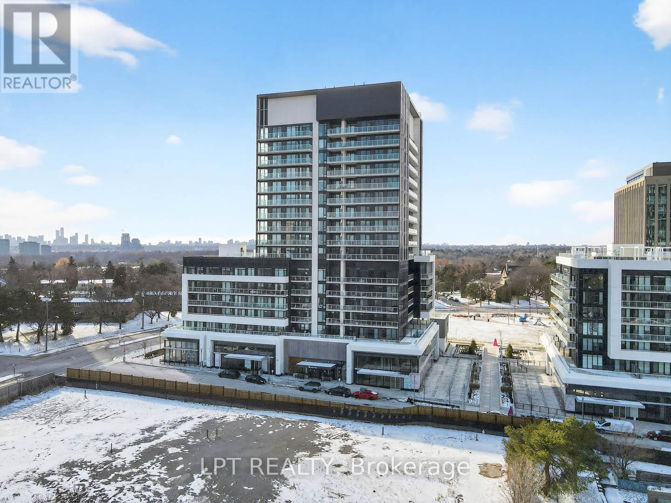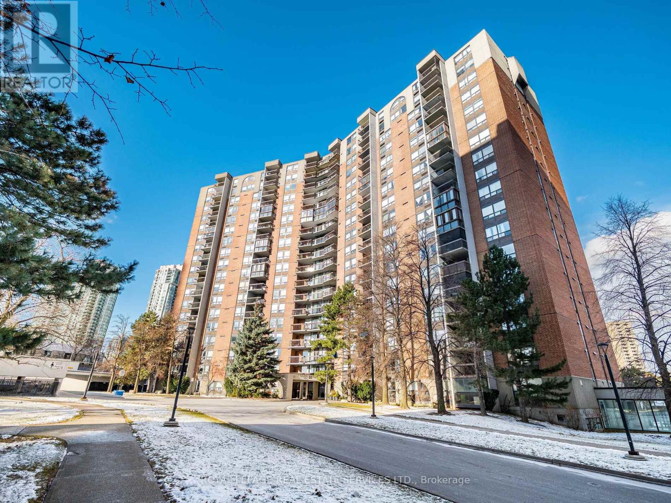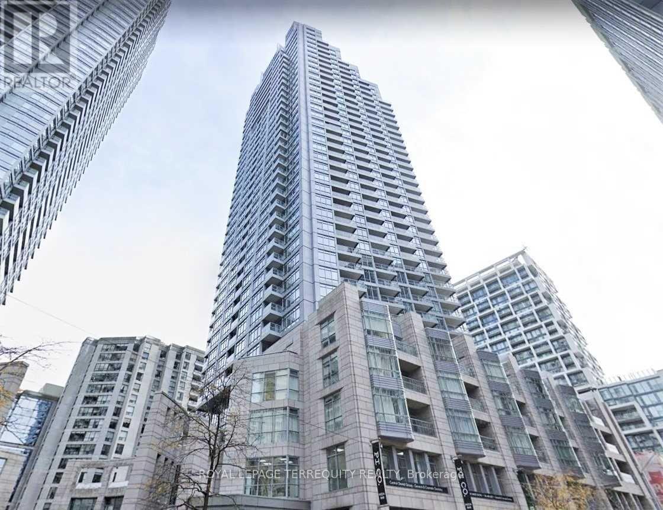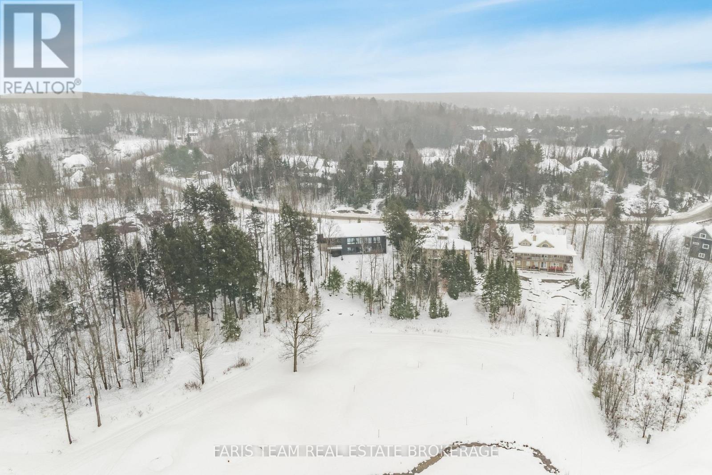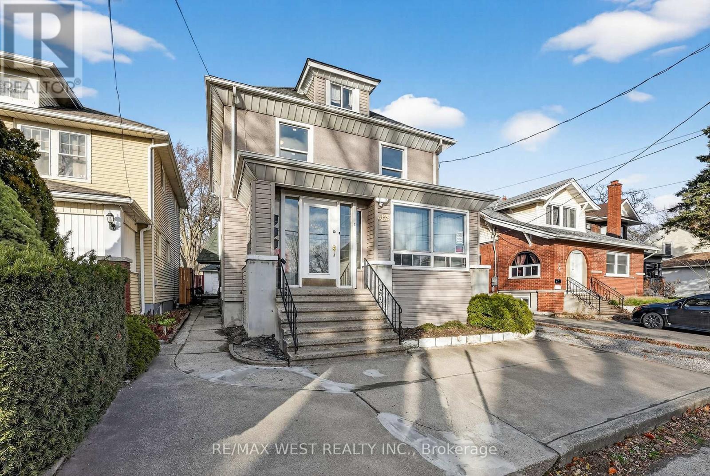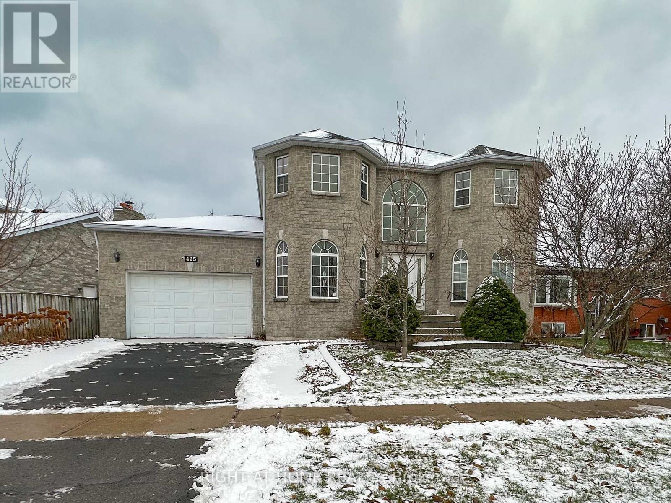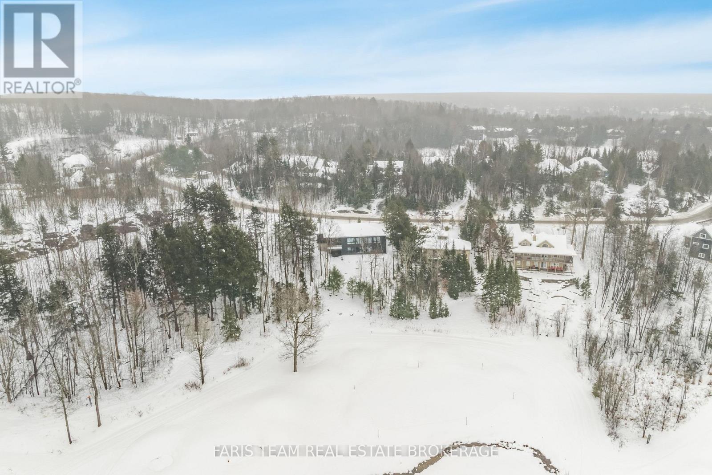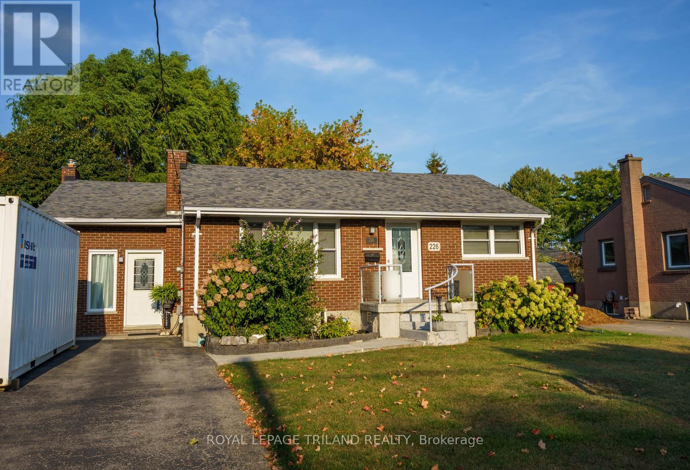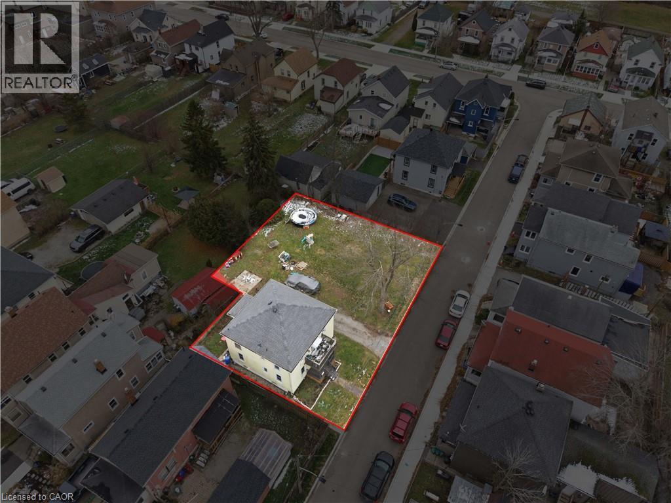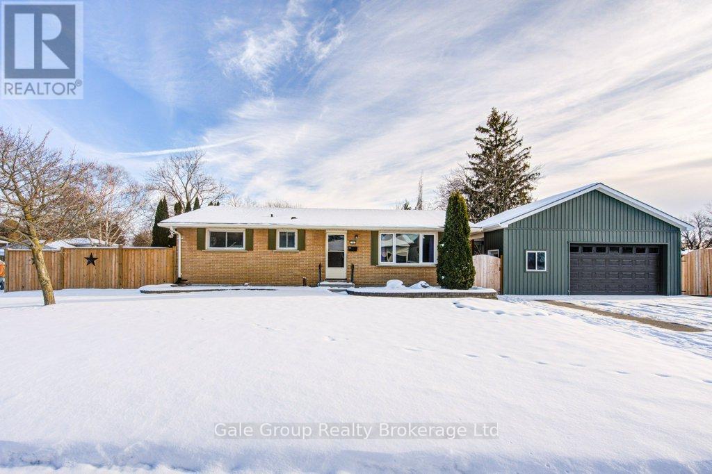226 Rainbow Avenue
London East, Ontario
Welcome to this bright and spacious home, thoughtfully crafted for everyday living and entertaining. A welcoming side entrance opens into the heart of the home the modern kitchen with an entertainers island, sleek black appliances, and a stylish glass tile backsplash. This space flows seamlessly into the open-concept living room, anchored by a cozy natural gas fireplace, and a large dining area that easily accommodates family dinners or gatherings with friends. Upstairs, rich hardwood flooring extends throughout, offering two comfortable bedrooms and a beautifully updated 3-piece bathroom with a tiled shower. Step outside to find low-maintenance, professionally landscaped gardens that enhance curb appeal. The backyard is a true private retreat: patio doors from the kitchen lead to an in-ground pool, stamped concrete patio, mature trees, and privacy fencing (2017). With parking for four or more on the asphalt driveway and a hydro-equipped shed for extra storage, this home is as practical as it is inviting. The lower level is equally impressive, featuring a spacious primary suite complete with a walk-in closet and a natural gas fireplace. A bonus room provides the perfect home office or hobby space. The newly completed spa-inspired bathroom boasts a 6-foot soaker tub, a double vanity, and a glass-enclosed shower. A generous secondary living area offers flexibility as a family room, gym, or media space. Ideally located near schools, shopping, the airport, and major highways, this property combines comfort, convenience, and a vacation-like atmosphere. Recent updates include a new privacy fence (2017), pool liner/skimmer/returns (2019), pool cover (2023), and spa bathroom (2024). Outdoor gas hook-up is ready for a BBQ or fire feature. Inclusions: Fridge, Stove, Dishwasher, Washer, Dryer, All Window Coverings, All Pool Equipment. (id:50976)
3 Bedroom
2 Bathroom
1,100 - 1,500 ft2
Royal LePage Triland Realty



