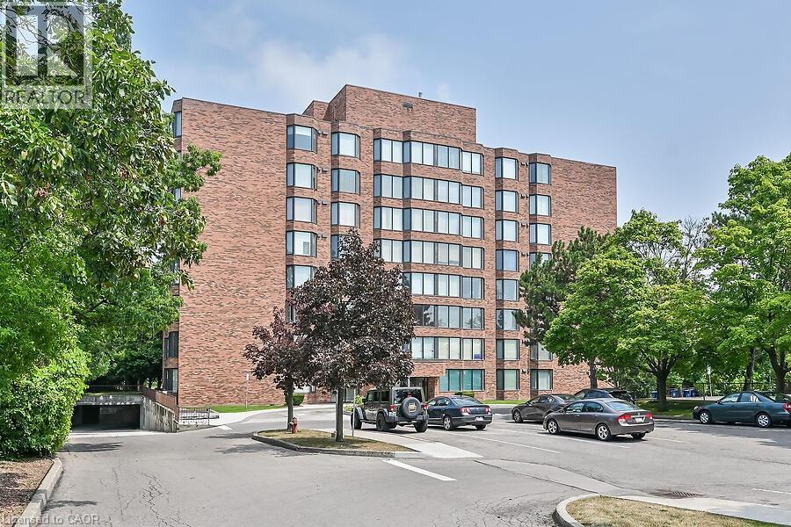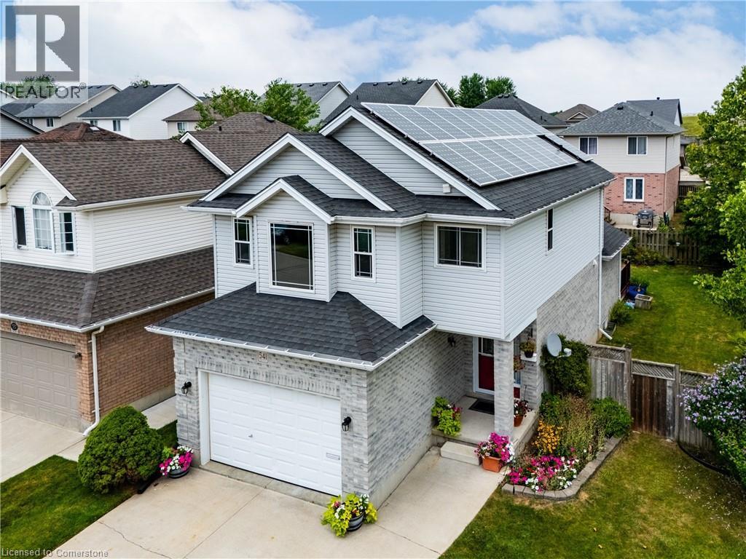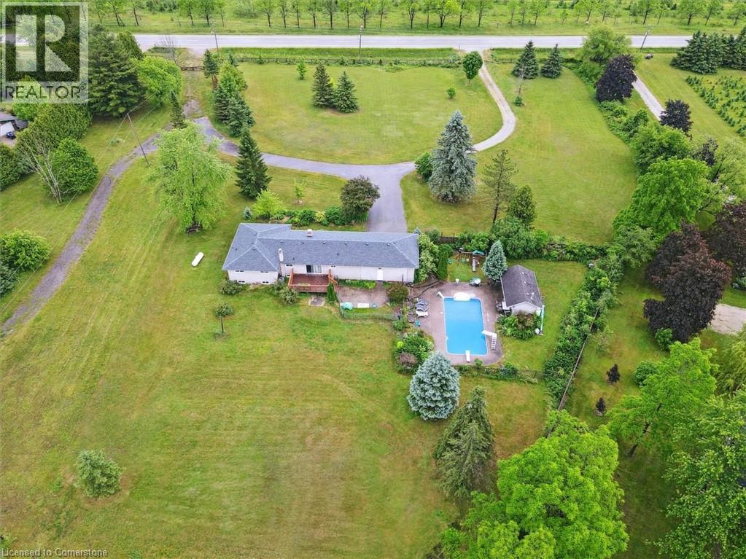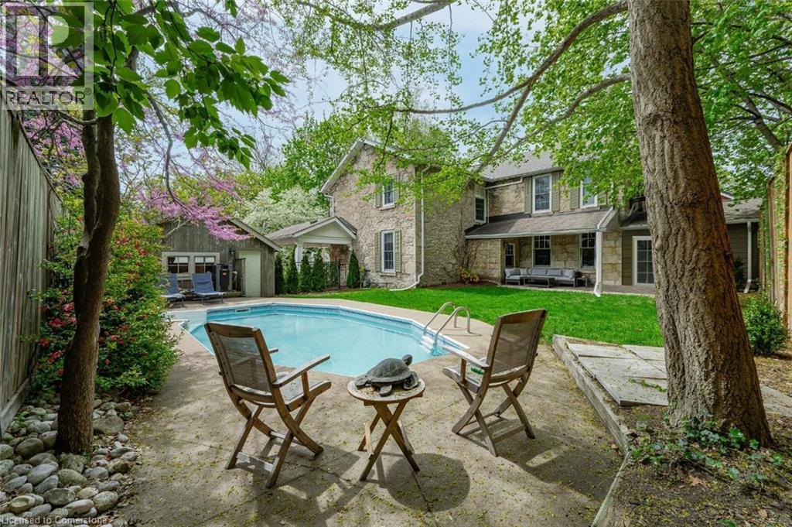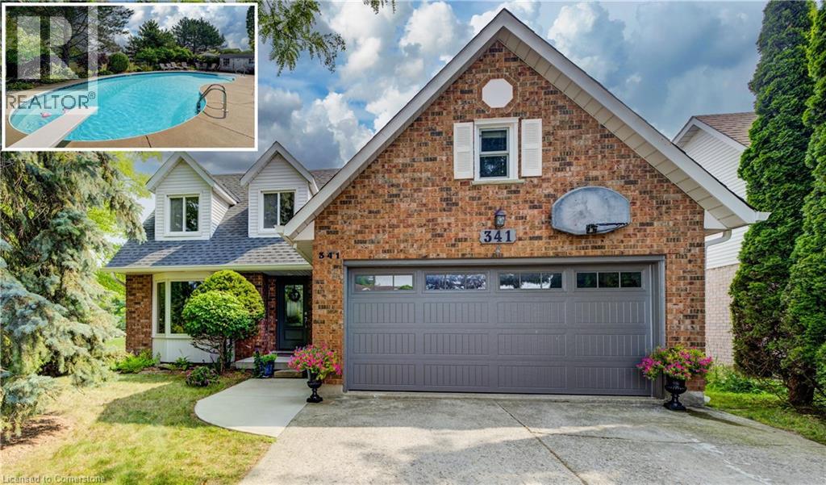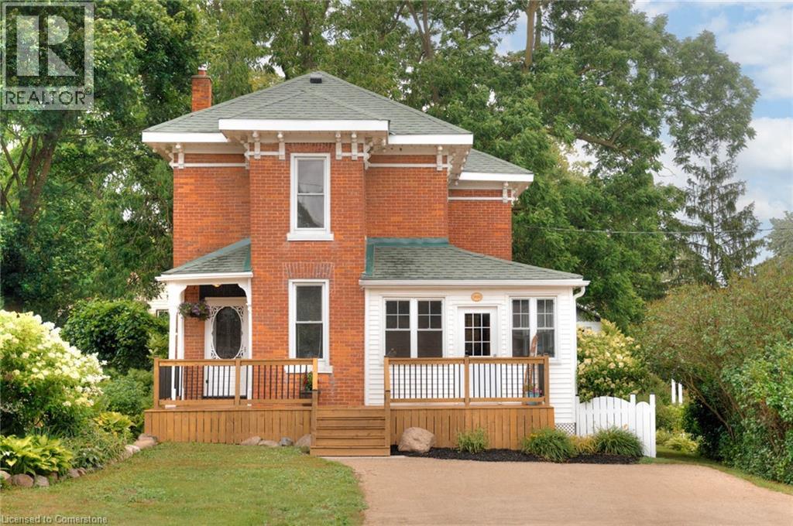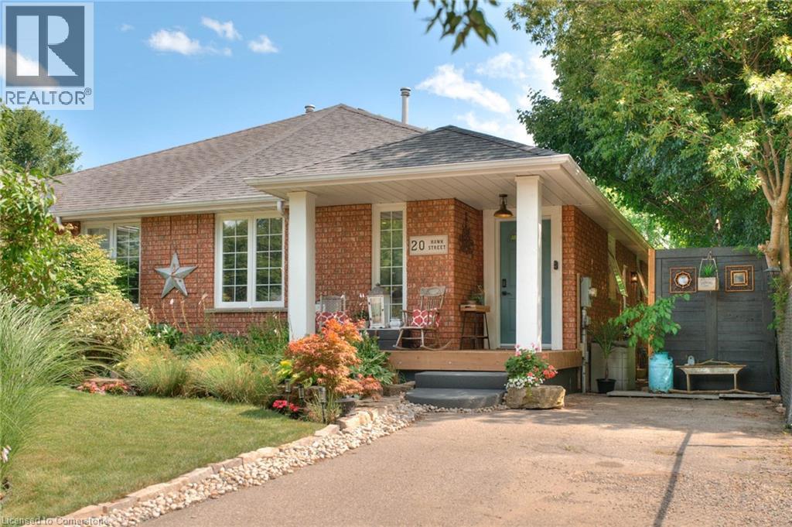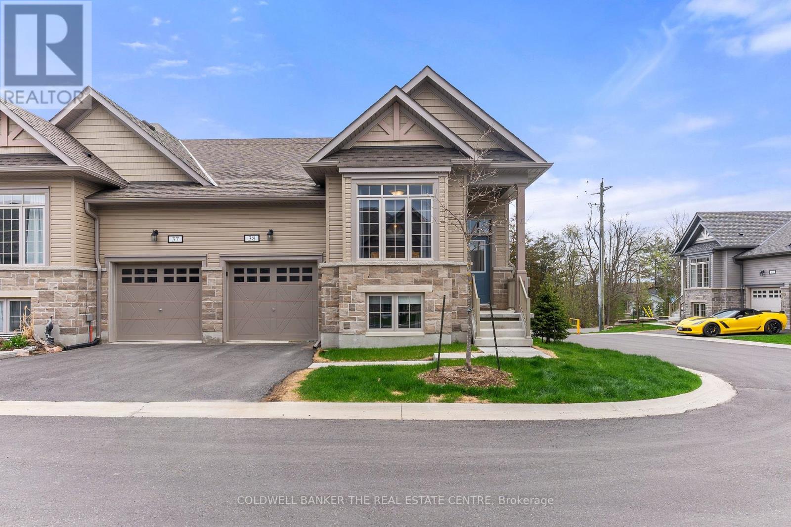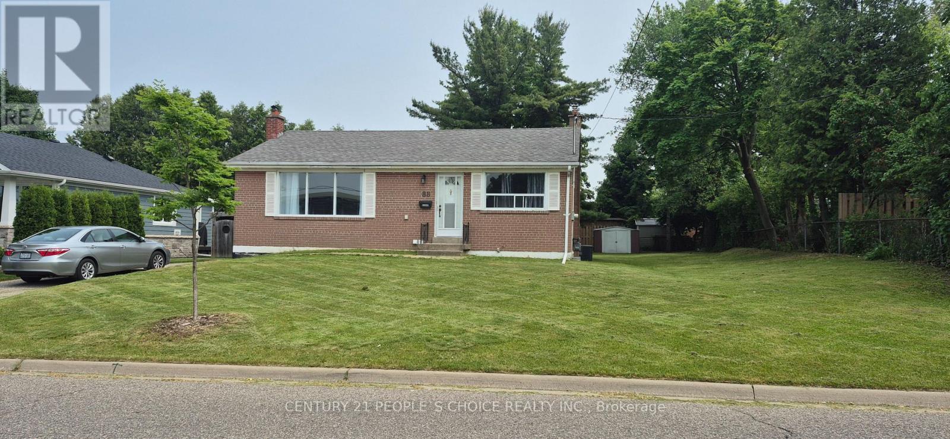20 Hawk Street
St. George, Ontario
Welcome to 20 Hawk Street, a charming semi-detached bungalow nestled in the heart of historic St. George. Beautifully landscaped front, side, and back, and thoughtfully finished inside, this home exudes a warm, homey feeling from the moment you pull up out front. Inside, the main floor living, dining, and kitchen areas are bright, spacious, and open concept. The kitchen is full of character, featuring an oversized window above the sink that frames sideyard views. Custom trim work, fresh shiplap ceilings, and brand-new engineered hardwood flooring complete the main level. Thoughtful rustic design touches like wood beams, reclaimed furniture, and sliding barn doors add to the charm. The upstairs bedrooms are spacious and functional, with large closets and built-in office nooks perfect for work or study. The lower level is a versatile extension of the home, with walkout sliding doors to the expansive, fully fenced backyard. This space includes a bonus living area, a bedroom, a bathroom, laundry, and generous storage. Out back, you'll find a fire pit for that relaxed, cottage-life feel. What truly sets this property apart is its setting: it backs and sides onto protected heritage land, ensuring that the surrounding green space will never be built on, offering peace, privacy, and uninterrupted views. Tech-savvy buyers will appreciate the smart home features. The house is wired with SMART switches controlled via phone or Alexa. The Ecobee thermostat, smart front door lock, and included Echo Dot make this a truly connected home. Walking distance to shops, schools, restaurants, cafes, trails and parks, this home is perfectly placed to enjoy small-town living with big-time comfort. If you're looking for character, space, and a setting that feels like home ... 20 Hawk Street might just be the one! (id:50976)
3 Bedroom
2 Bathroom
1,825 ft2
Chestnut Park Realty Southwestern Ontario Ltd.






