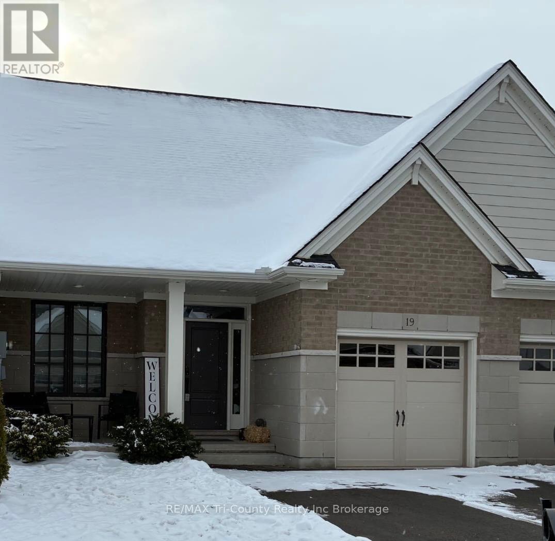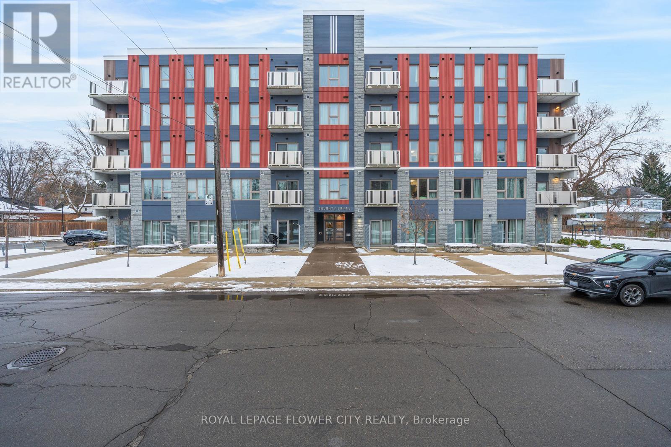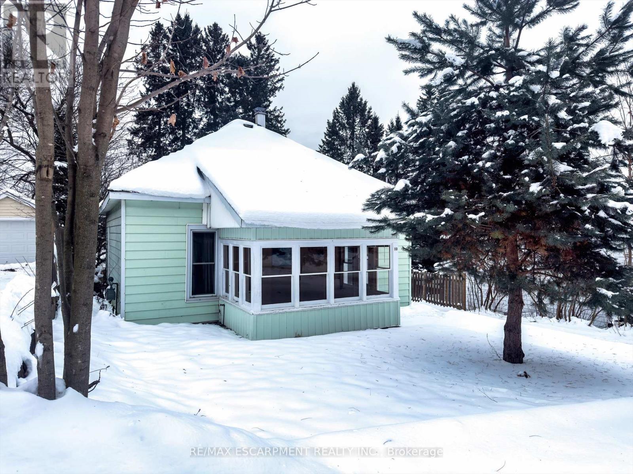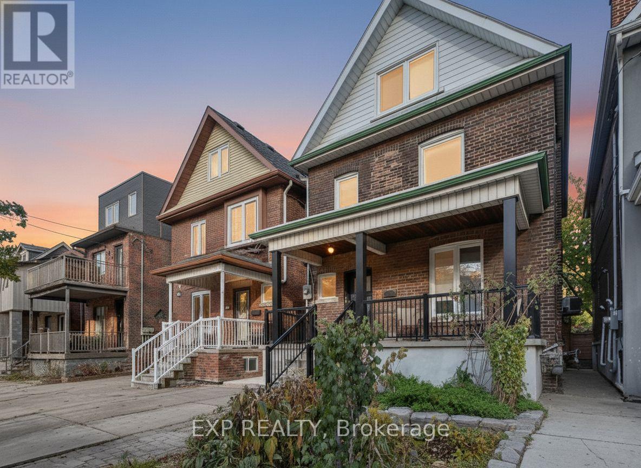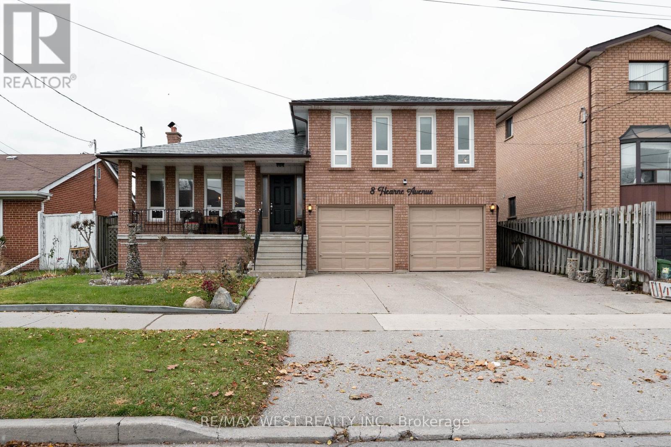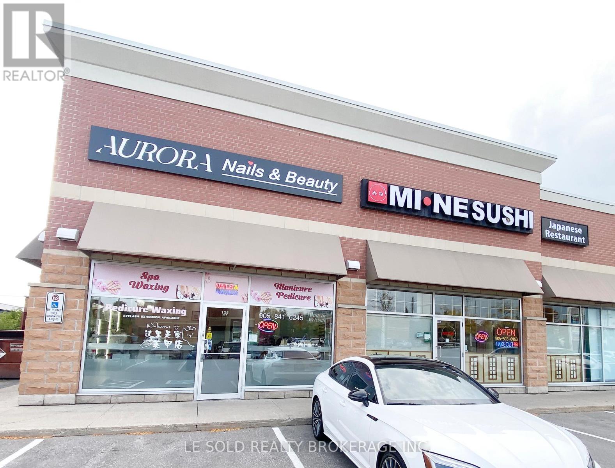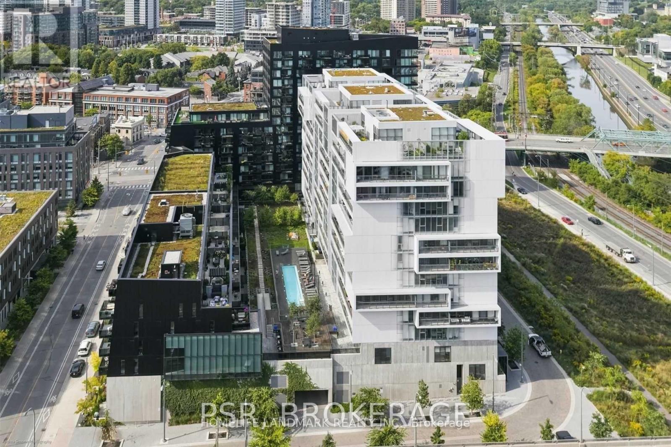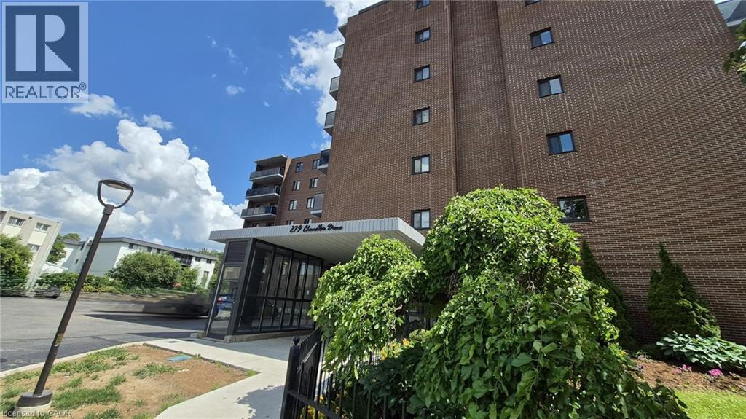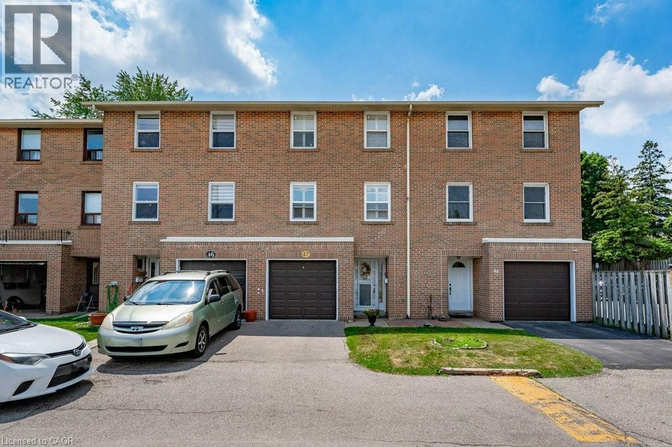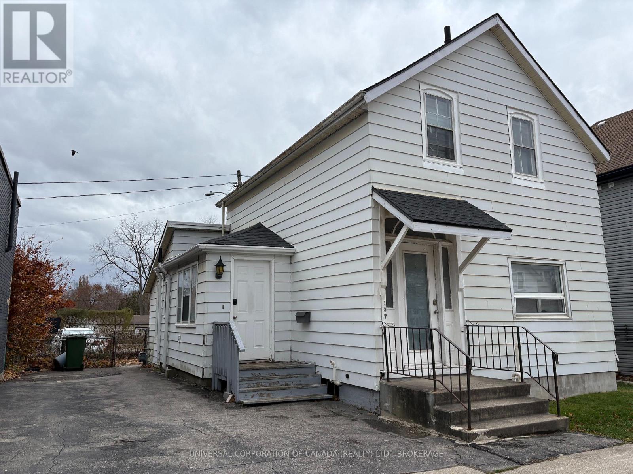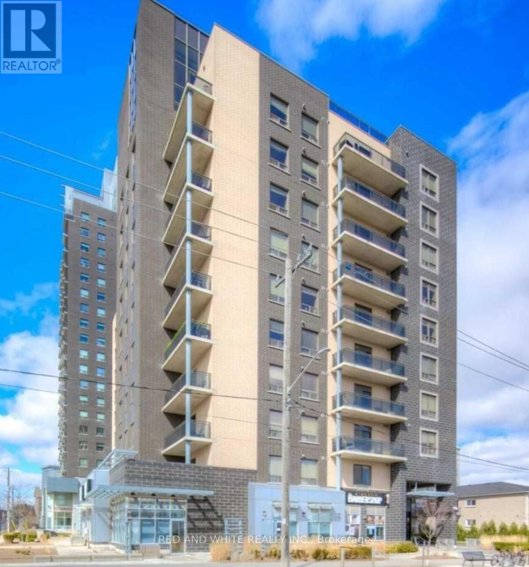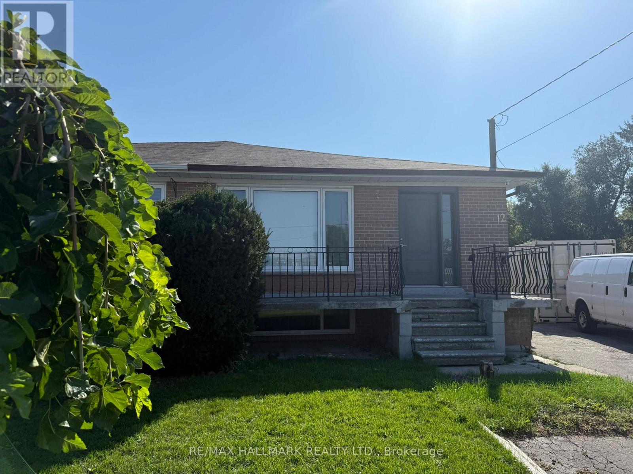29 Cloverdale Road
Toronto, Ontario
Welcome to 29 Cloverdale Rd! A beautifully updated 2.5-storey detached century home in Toronto's vibrant Weston-Pellam Park, steps to The Junction and Stockyards District. Surrounded by new mixed-use developments and future amenities, this property offers incredible long-term investment potential. Designed as a duplex but currently used as single family, it features 4 spacious bedrooms, 4 bathrooms, and 2 kitchens-perfect for multi-generational living, rental income, or a growing family. Major renovations completed with permits (2019) include: new drains, backflow preventer, upgraded water main, waterproofing, sump pump, central vacuum, energy-efficient windows, hardwood & laminate flooring, appliances, Dual HVAC systems with new ductwork, and an upgraded 200-amp panel. Additional highlights: Basement with high ceilings, tankless water heater, two laundry areas (main & 3rd floor), cedar deck, landscaped backyard oasis (2020-2021) with new fencing and two sheds and legal front pad parking. Just steps to the St. Clair streetcar and the future St. Clair-Old Weston GO Station, offering a direct train to Union Station or Kitchener. A rare blend of character, quality updates, and future growth provides any buyer peace of mind, not to mention you will have the nicest neighbours!! don't miss this Toronto gem! (id:50976)
4 Bedroom
4 Bathroom
1,500 - 2,000 ft2
Exp Realty



