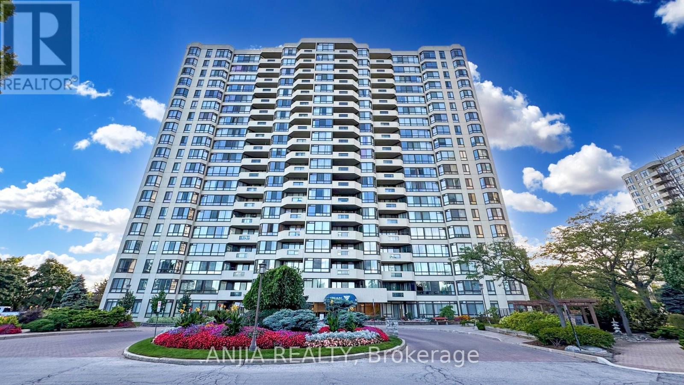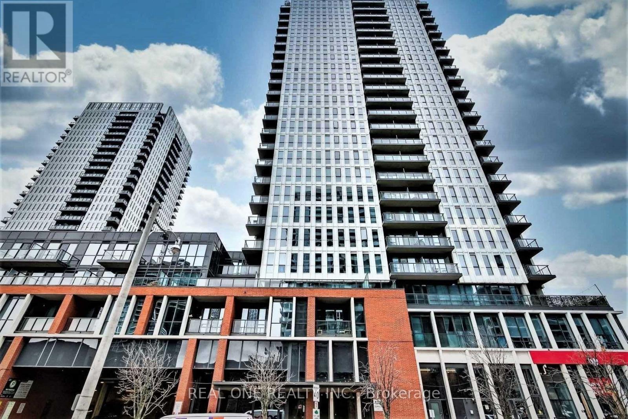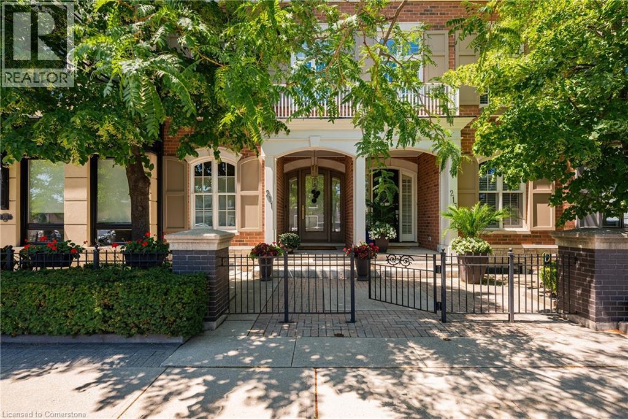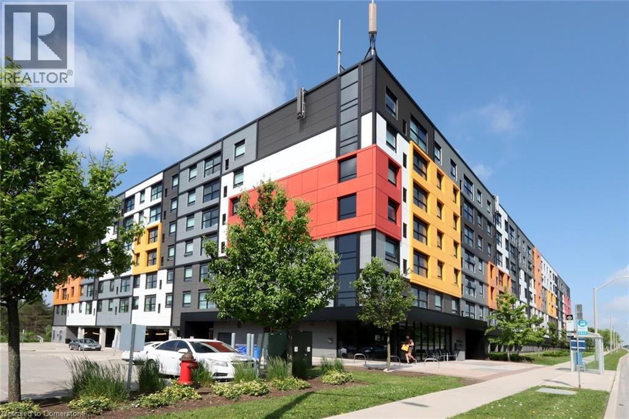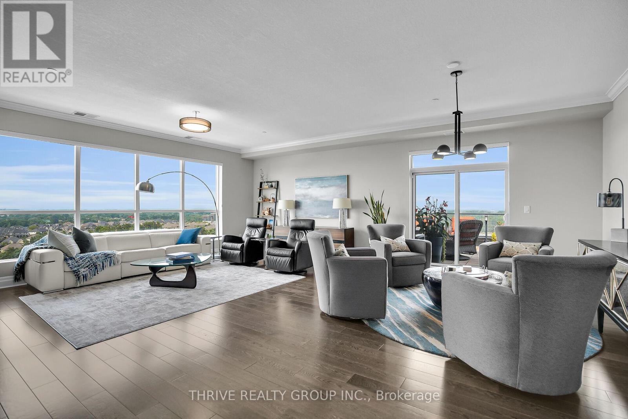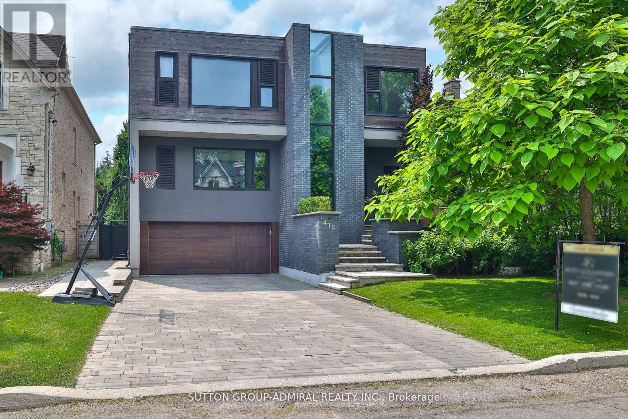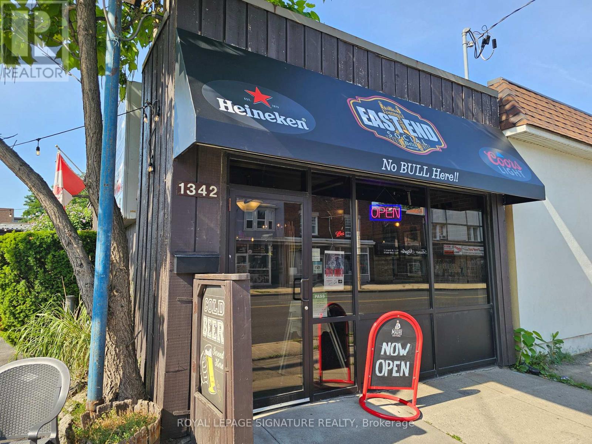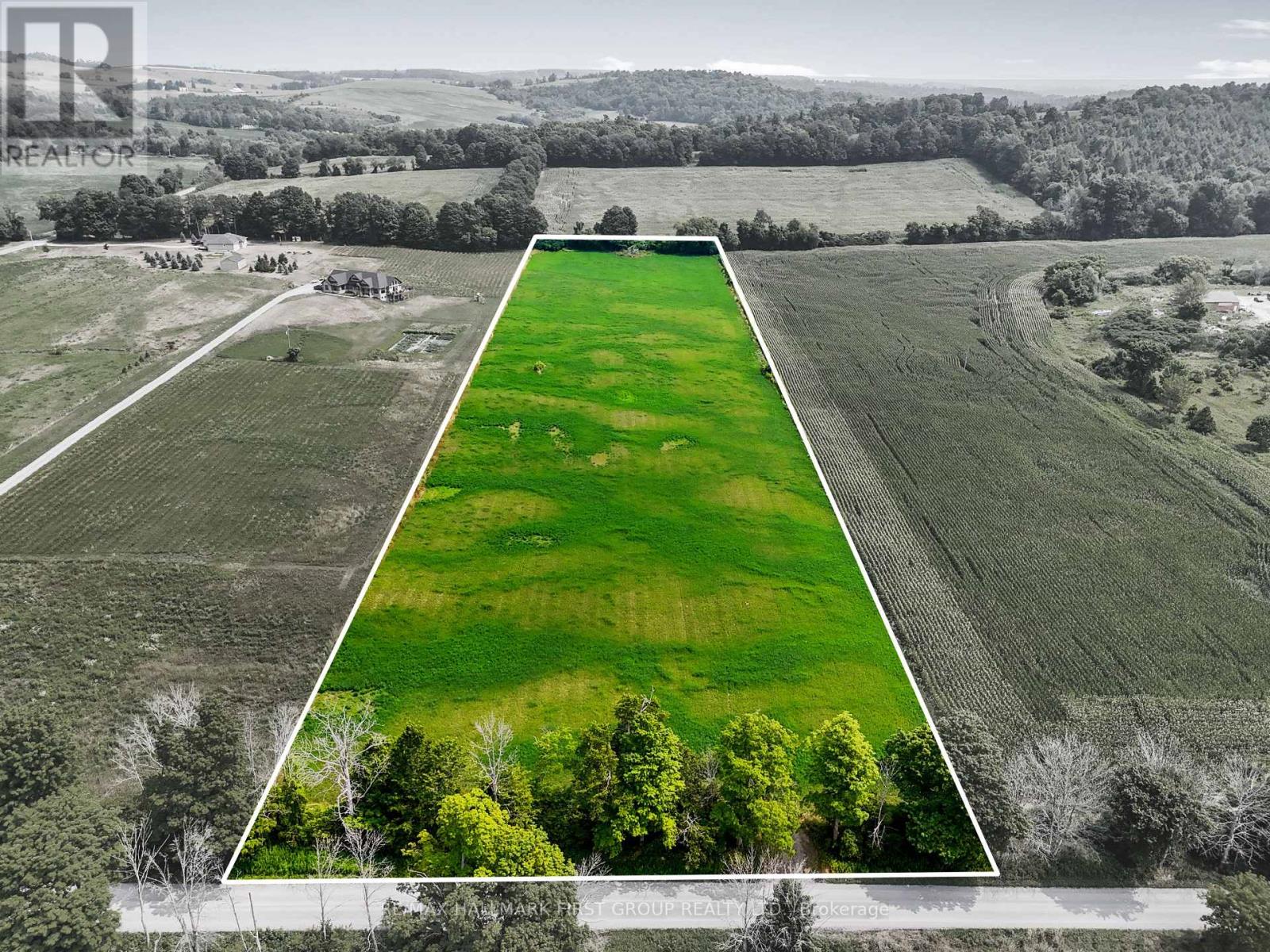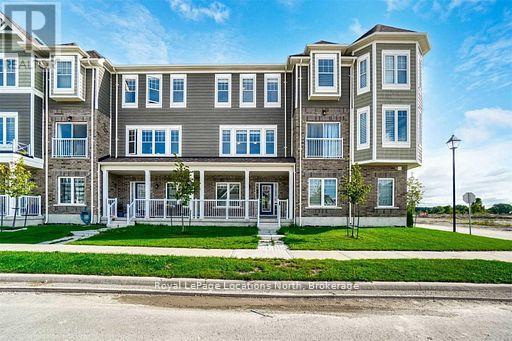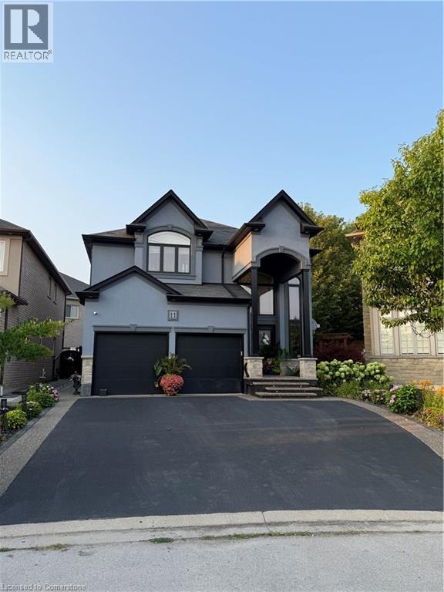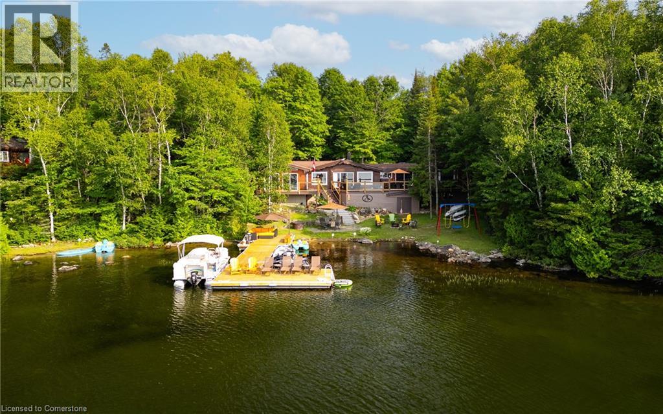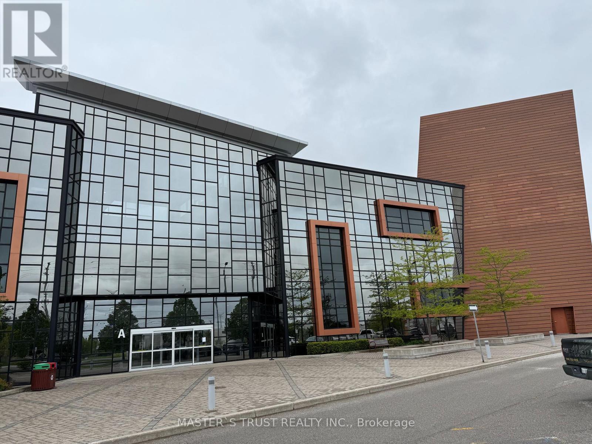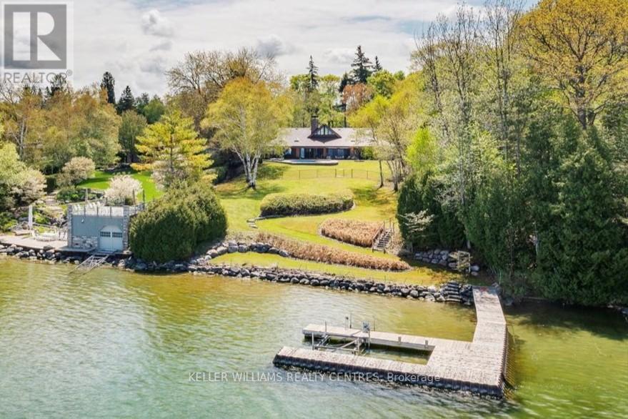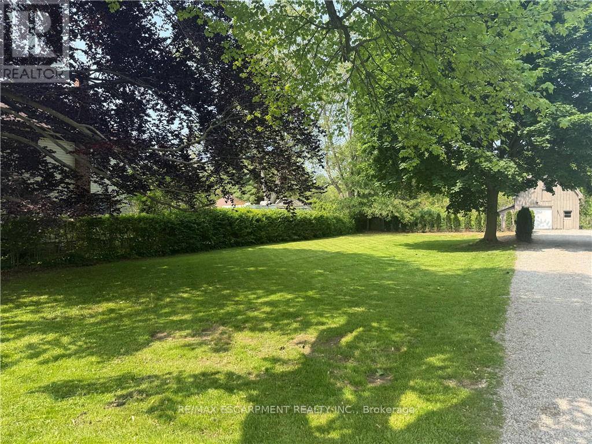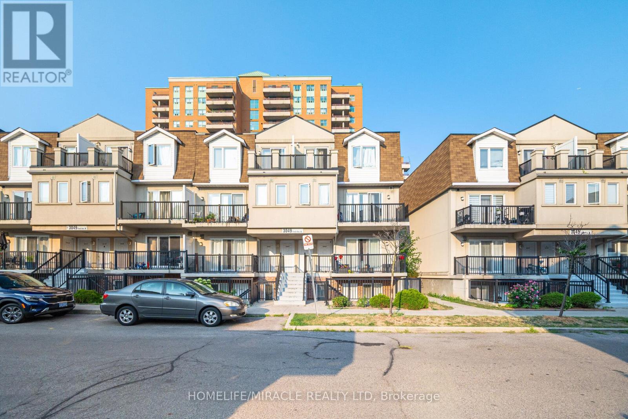100 Queen Street
Kawartha Lakes, Ontario
LEGAL DUPLEX IN PRIME LOCATION! 2019 Custom Backsplit with a unique layout, Situated on a Large Lot w/ Mature Trees, Enjoy Nearby Shops, Restaurants and the Beach! You Truly Get the Best of Both Worlds w/ Small Town Comfort Plus the Convenience of Having Wonderful Amenities all within Walking Distance! Over $120K in Recent Upgrades! The Main Floor Offers a Large Open Concept Living Space w/ Cathedral Ceiling, Modern Accent Wall, Kitchen W/ Breakfast Bar, Convenient Main Floor Laundry, Two Bedrooms Upstairs, Primary Bedroom has Large w/in Closet, 4pc Bath, Lower Level Offers a Self Contained Two Bedroom LEGAL ACCESSORY APARTMENT, Walk-Out to Backyard, 9ft Ceilings, Extra-Large Bedrooms, Custom Kitchen w/ Stone Countertop, Backsplash, New S/S Appliances, Modern Accent Wall in Living Room w/ Pot lights, Ceramic and Engineered Hardwood Flooring throughout, Updated Bathroom w/ Chevron Tiles, New Vanity, New LG Stacked Laundry, Entire Home has Been Freshly Painted, Just Move in and Enjoy! See Upgrades List w/ Inclusions, Legal Accessory Dwelling Certificate AND Short Term Rental Permit Attached, Furnace AC, Roof, Windows 2019, Gravel Driveway 2023, Legal Bsmnt Reno 2024 w/ Soundproofing, Dricore Subfloor, Fire-rated Drywall. (id:50976)
4 Bedroom
2 Bathroom
1,100 - 1,500 ft2
RE/MAX Rouge River Realty Ltd.



