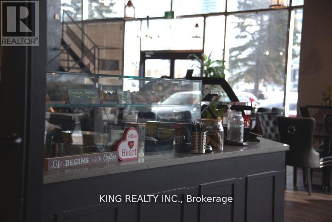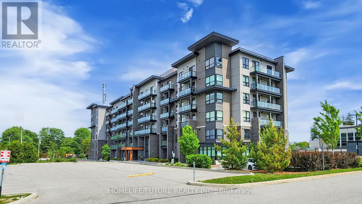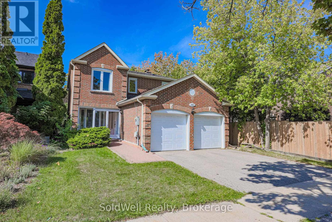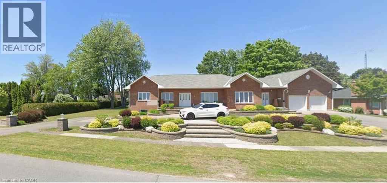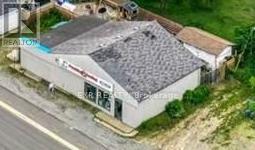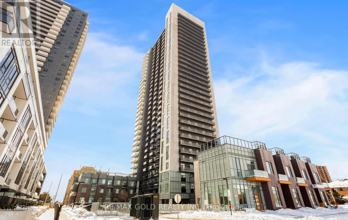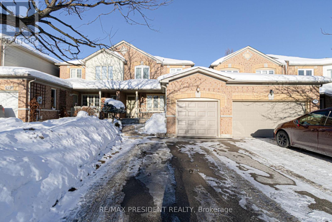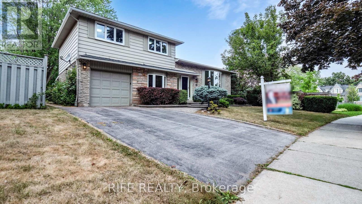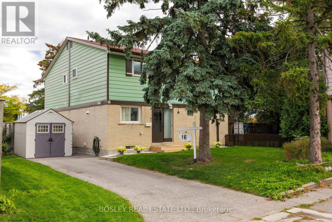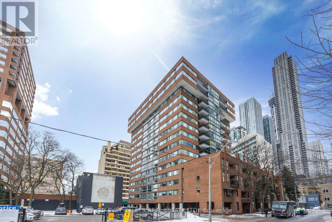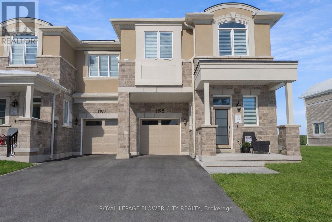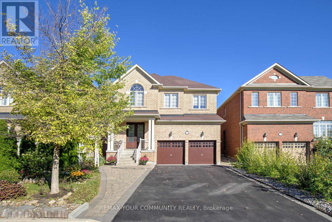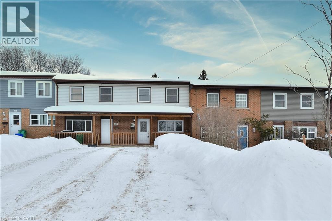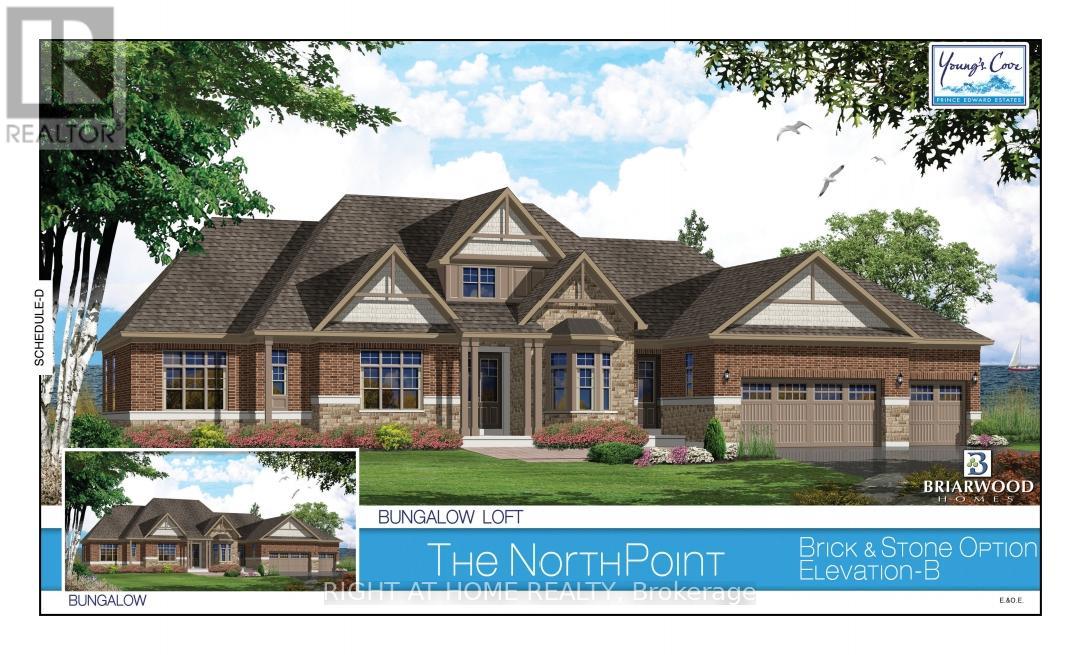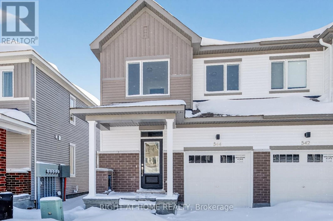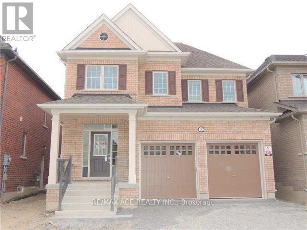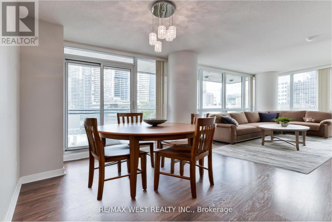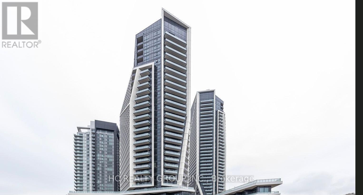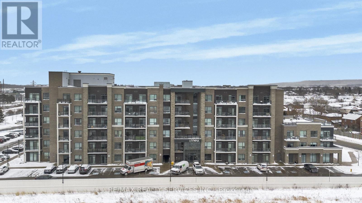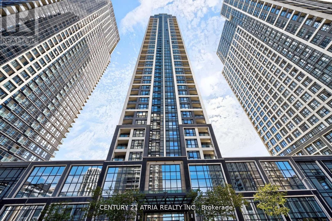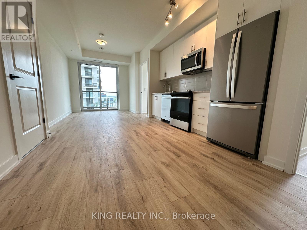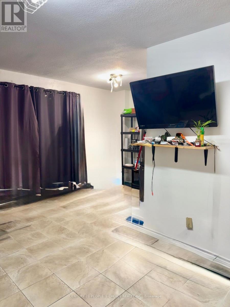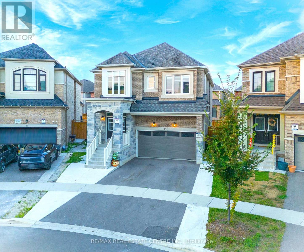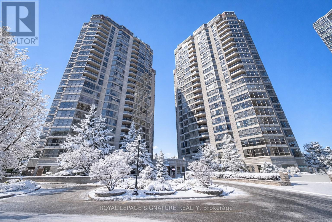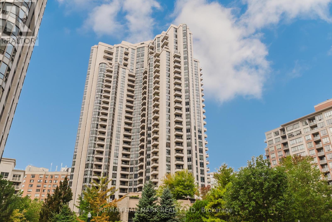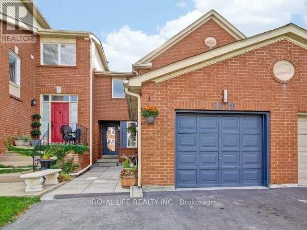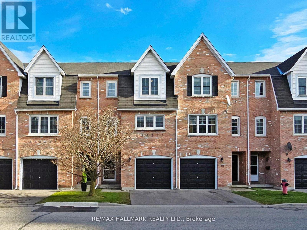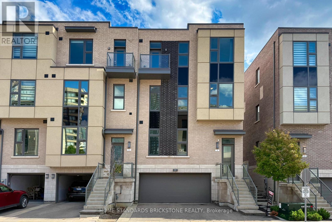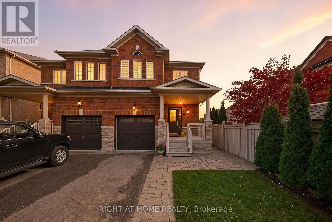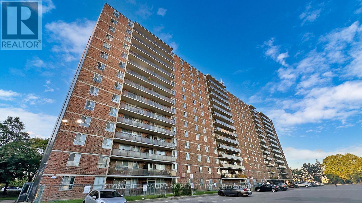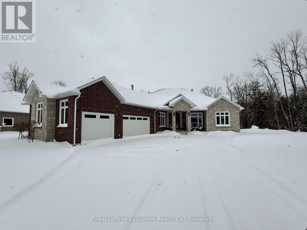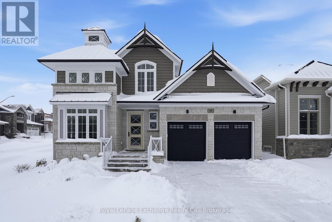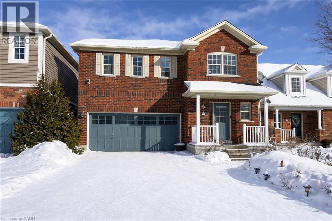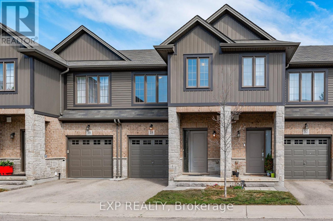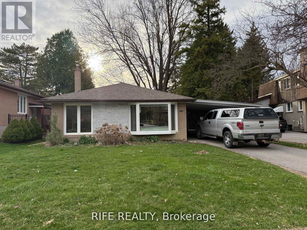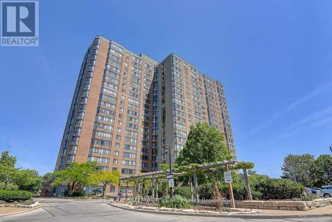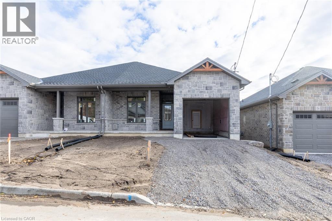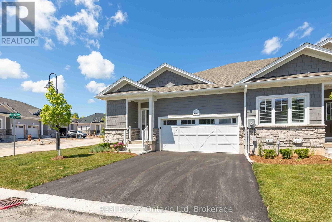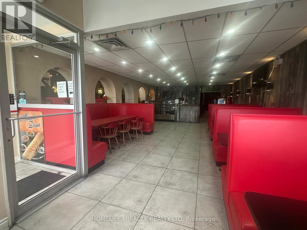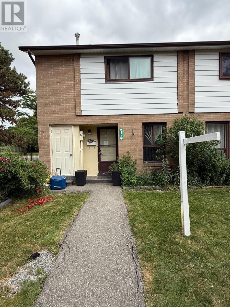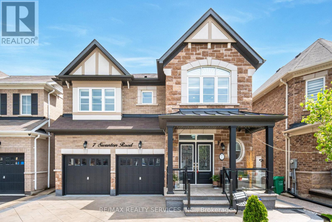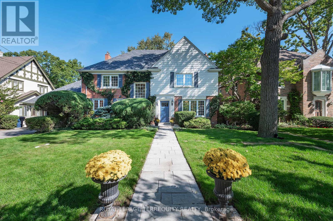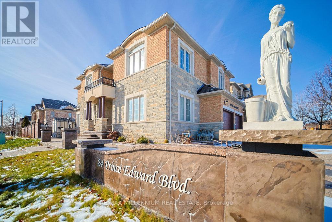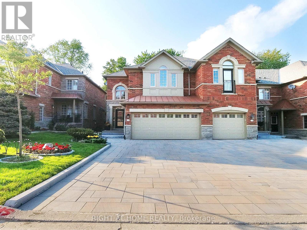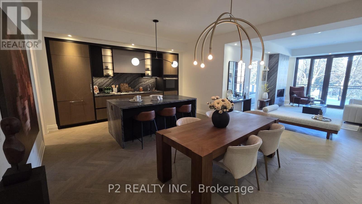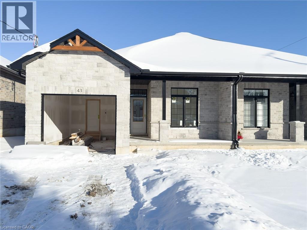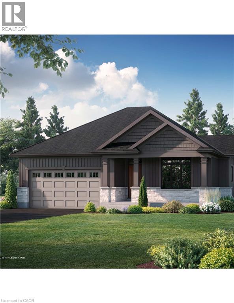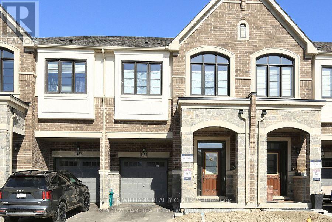6 Halo Court
Vaughan, Ontario
'Halo Retreat' - A rare 5+1 bedroom residence in prestigious Patterson, offering a finished basement, unmatched flexibility, and a truly exceptional setting. Welcome to 6 Halo Court, ideally located on a quiet, no-sidewalk court with parking for up to 6 vehicles, and fronting directly onto scenic trails and a tranquil pond-a setting few homes can offer. This expansive and thoughtfully upgraded home delivers the perfect blend of luxury, functionality & location. Just steps to two GO stations, top-rated schools, parks, shops, and minutes to Vaughan Hospital, this is a rare opportunity in one of Vaughan's most desirable enclaves. The 2nd floor features 5 generous bedrooms and 3 full bathrooms, including a serene primary retreat with a large walk-in closet and a spa-inspired 5-piece ensuite. The main floor flex room easily serves as a home office or potential 7th bedroom, while multiple dedicated workspaces make this home ideal for today's work-from-home lifestyle. Enjoy hardwood floors throughout 1st & 2nd floor, 9-ft ceilings on main floor a gourmet kitchen with granite countertops, stainless steel appliances, breakfast bar, and eat-in area-overlooking the family room and walking out to a luxurious stone patio. A formal dining room, main-floor laundry & direct garage access complete the level. The fully finished basement (2019) offers outstanding versatility, featuring a large open-concept recreation space, 6th bedroom with two windows and a closet, and a full 3-piece bath-perfect for extended family, guests, or multi-generational living. The backyard is an entertainer's dream with a stone patio, landscaped grounds, flower and vegetable gardens. Recent upgrades include new landscaping (2021), updated lighting with crystal fixtures (2024), fresh paint & polished driveway (2025), roof maintenance (2023), and an owned water tank. This move-in ready home is ideal for growing families, multi-generational households, or professionals seeking space, privacy & connectivity! (id:50976)
6 Bedroom
5 Bathroom
2,500 - 3,000 ft2
RE/MAX Your Community Realty



