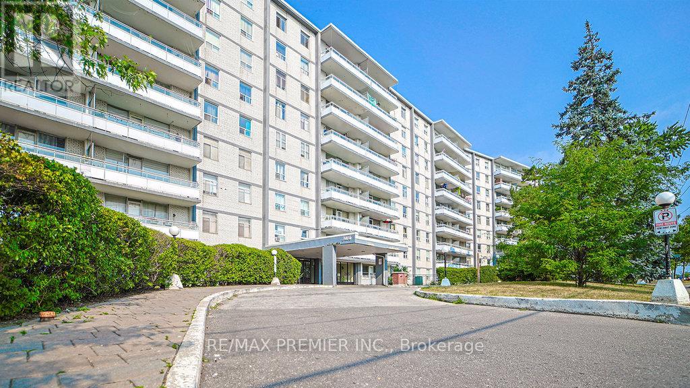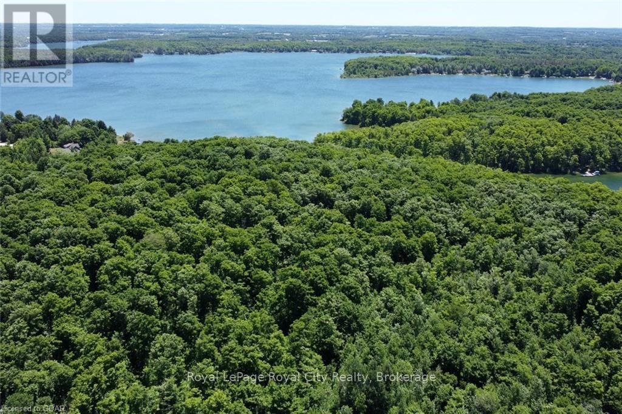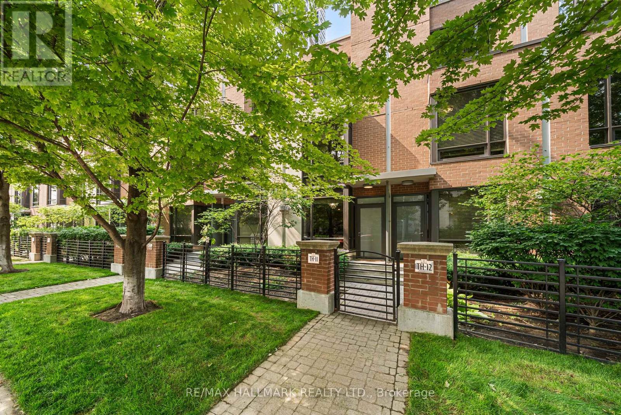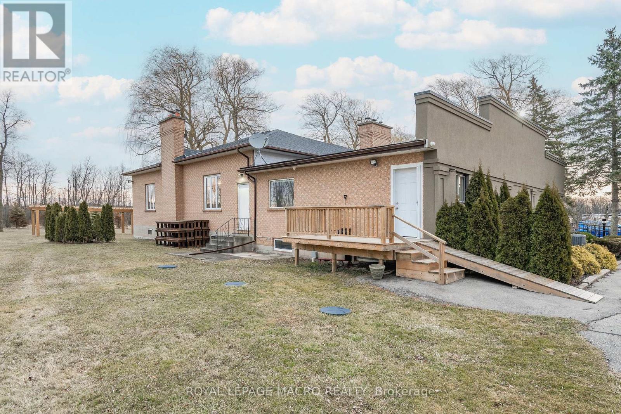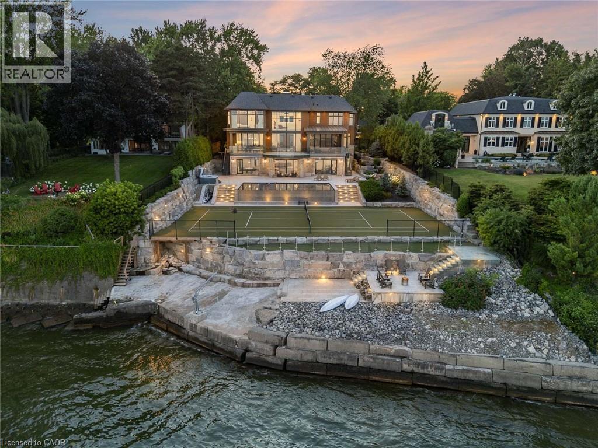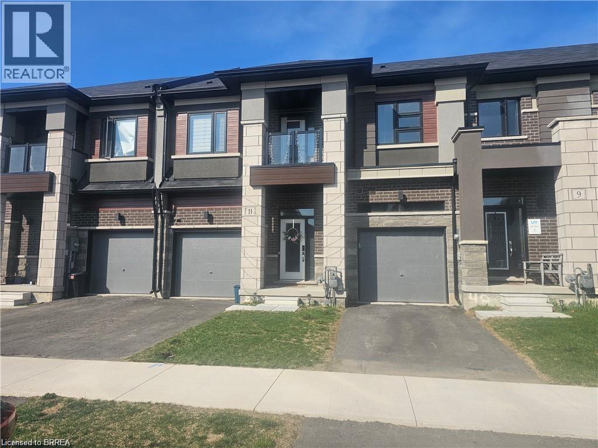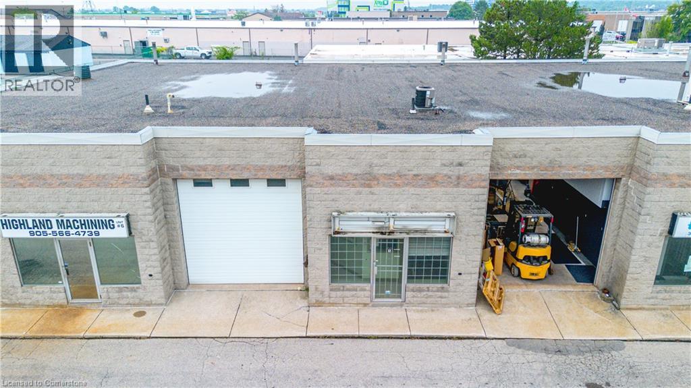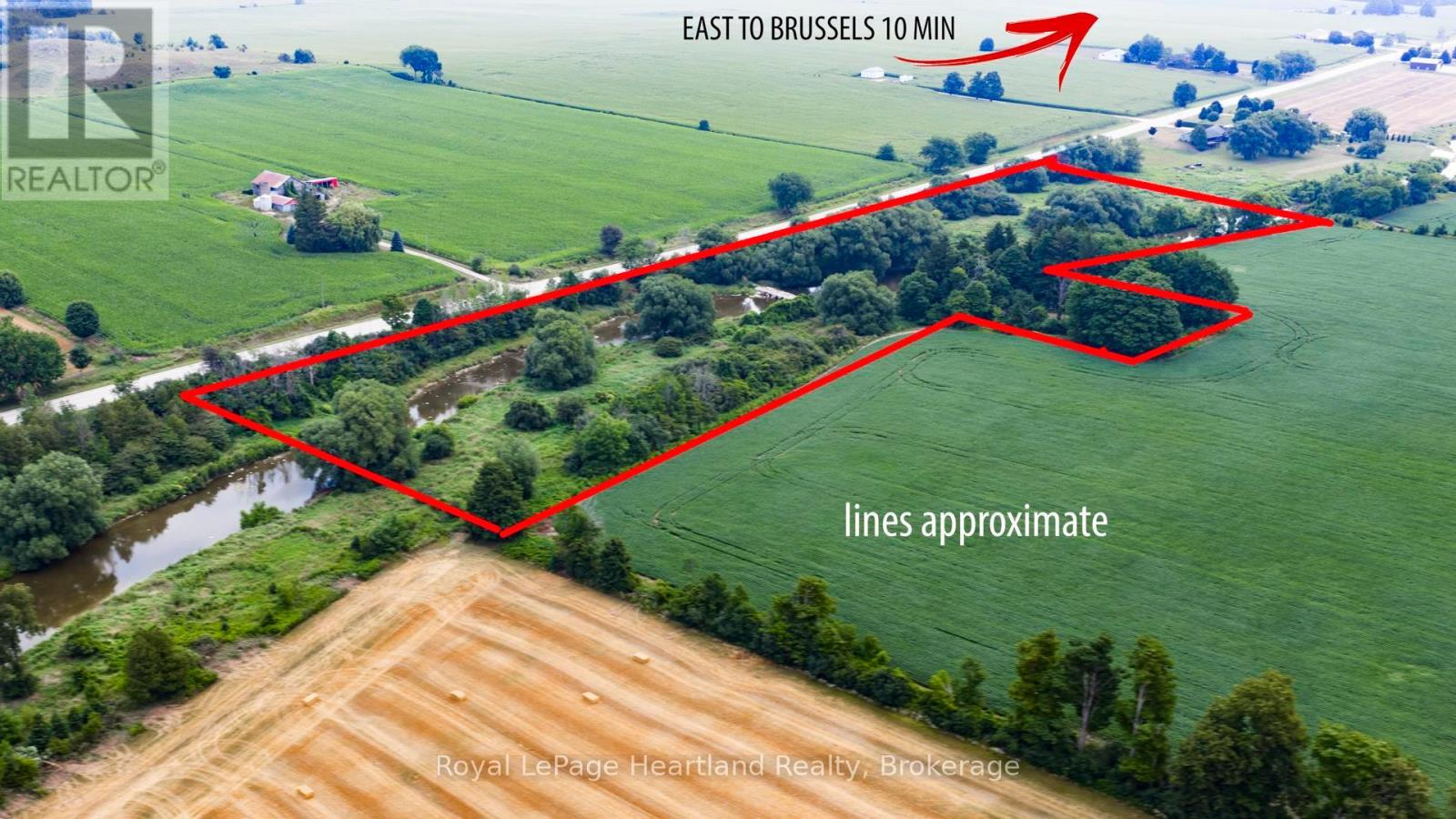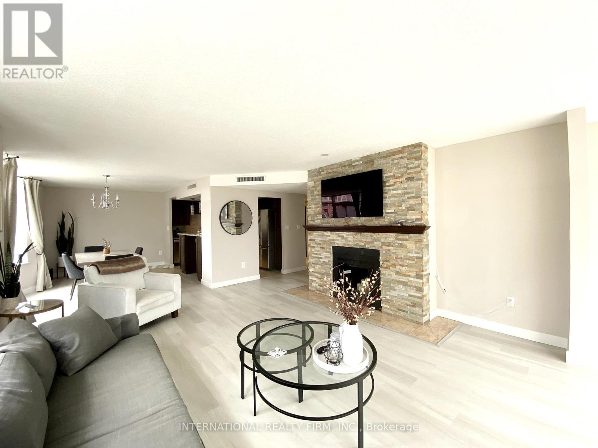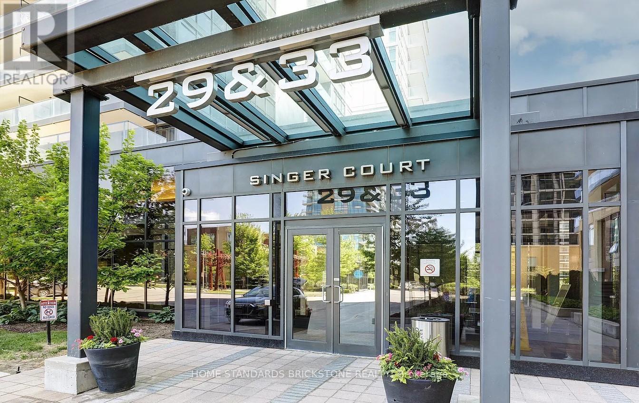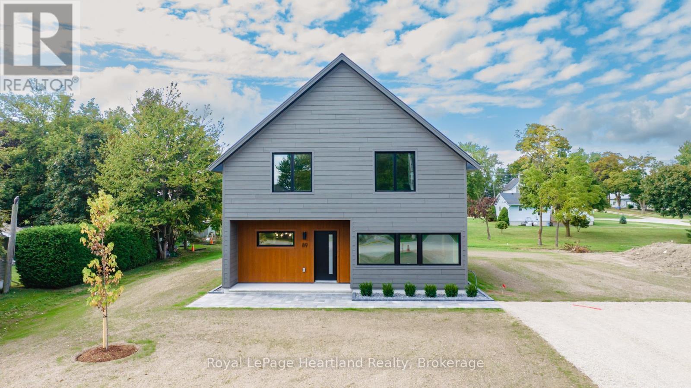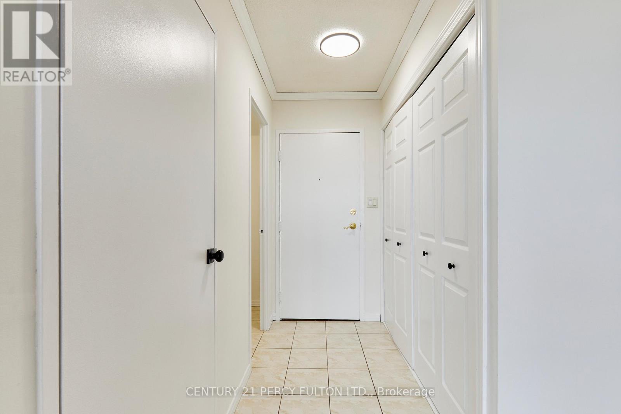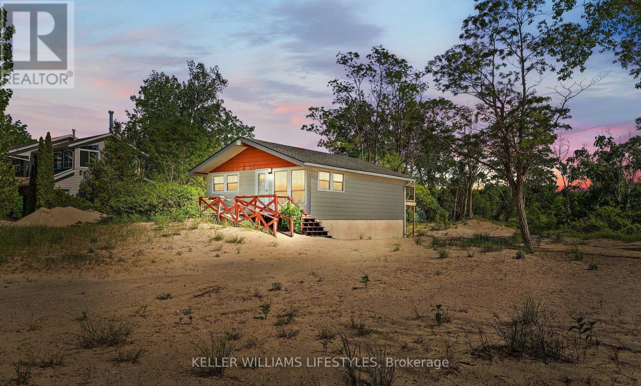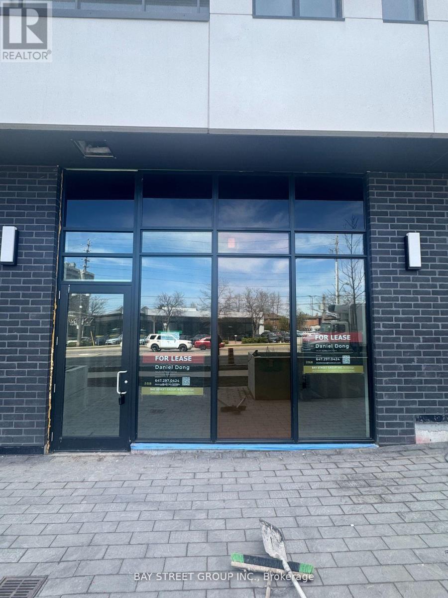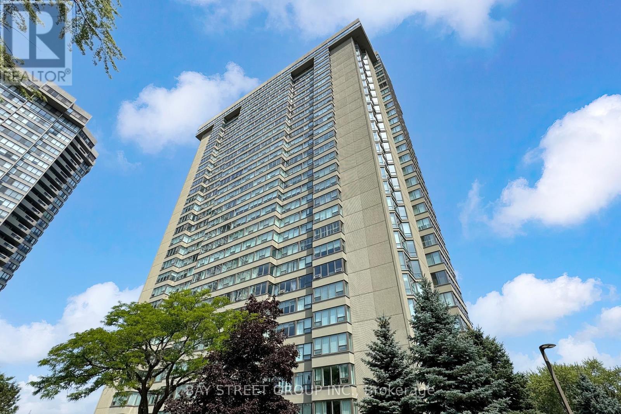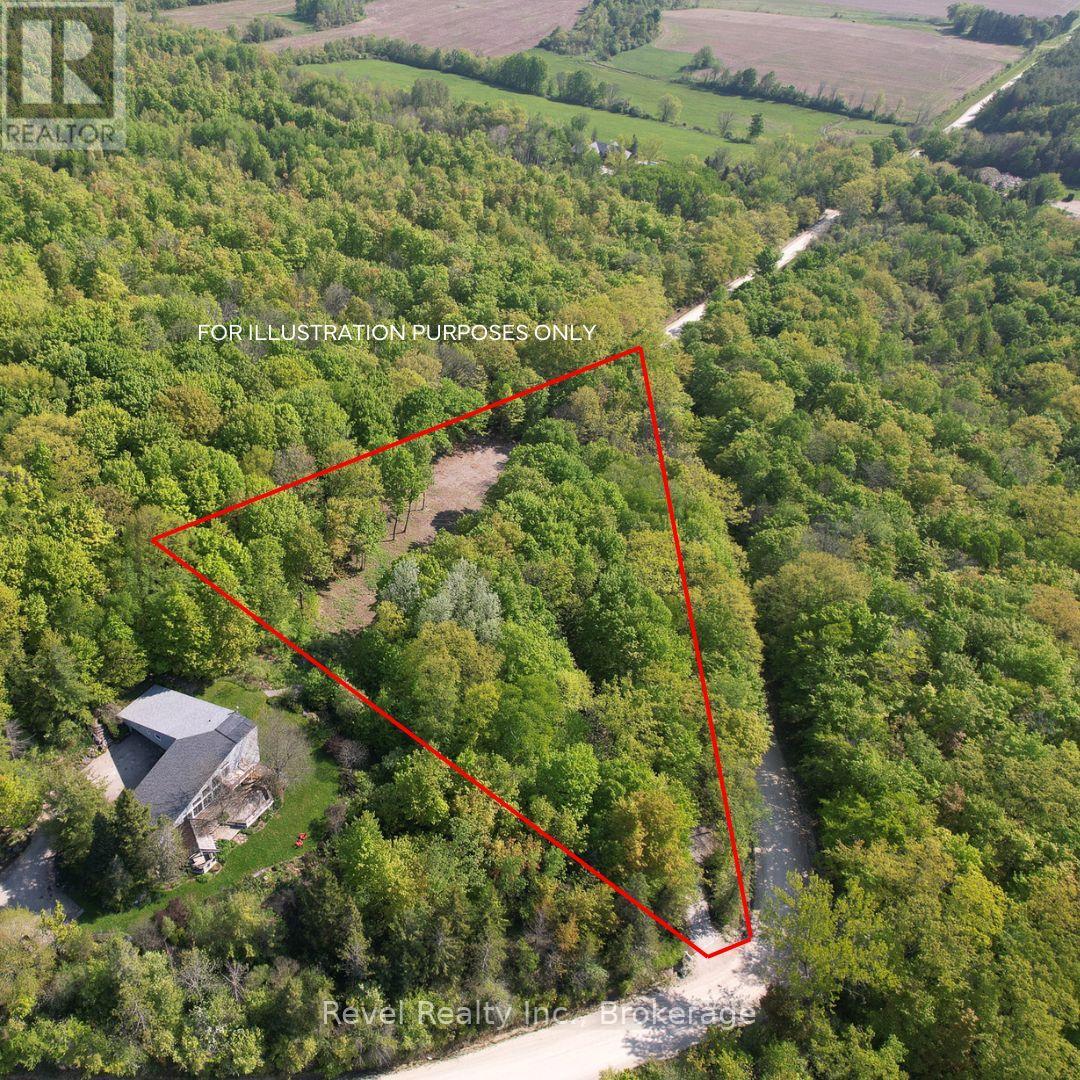Ph12 - 55 William Street E
Oshawa, Ontario
Welcome to Penthouse 12 at 55 William St E, Oshawa a bright & open, over 1000 sq ft residence offering both privacy, & breathtaking views. This rare corner unit features only one neighboring suite, additional windows for abundant natural light, & a sweeping 180-degree city view, including Lake Ontario & Toronto's CN Tower. Step inside to a welcoming foyer with ceramic tile flooring & an oversized coat closet. The open-concept living and dining area boasts floor-to-ceiling windows, contemporary Luxury Vinyl flooring, & modern lighting. Sliding glass doors lead to an expansive, nearly 40-foot-long terrace; your "backyard in the sky," perfect for outdoor furniture, storage, & alfresco dining. The kitchen is stylish & functional, with sleek finishes, ample counter space, & plenty of storage. The first bedroom offers serene terrace & city views, Luxury Vinyl flooring, & a double closet. The second bedroom, a hidden gem with an extra large closet, provides a private view of Toronto's skyline and CN Tower, making it ideal for a guest room, office, or retreat. The primary bedroom is a luxurious sanctuary with city & lake views, a spacious closet, & direct terrace access. The main bathroom features a walk-in shower, an extra-large vanity, & a high-efficiency toilet. Condo fees include - water, cable, & internet for added convenience. The private parking spot is located just steps from the doors into the building for added ease. Located in the heart of Oshawa, PH12 is steps from top entertainment, dining, outdoor attractions such as the Tribute Centre, Yuk Yuks, YMCA, Costco, Legends of Fazio's Restaurant, & Wendel Clark's Classic Grill and Bar. Experience world-class events, fine dining, parks, & fitness centers, all within easy reach. Don't miss this rare opportunity, schedule your visit today!**The pictures in this listing are of when the property was furnished the owners have moved out & the property is now unfurnished** (id:50976)
3 Bedroom
2 Bathroom
1,000 - 1,199 ft2
Century 21 Percy Fulton Ltd.




