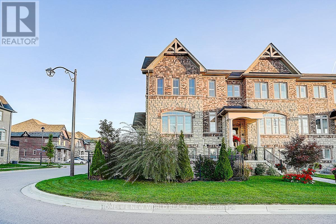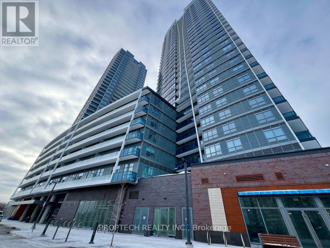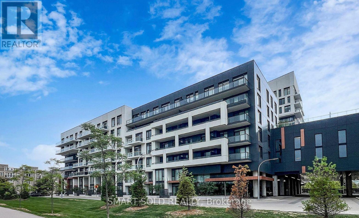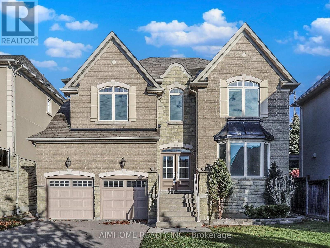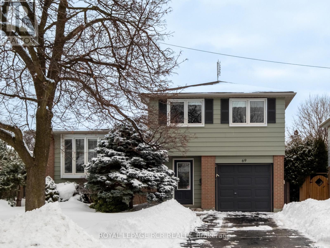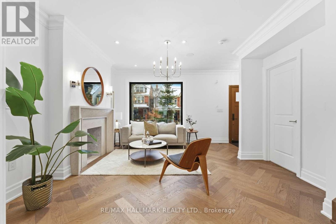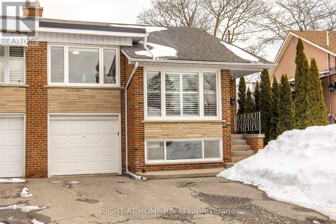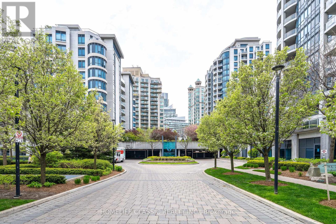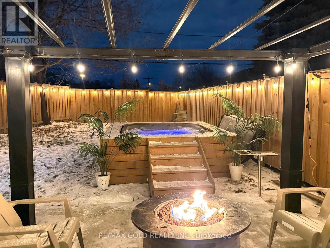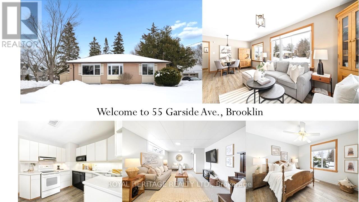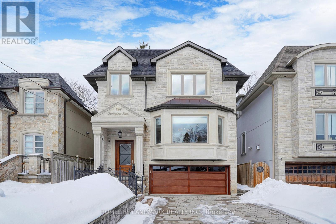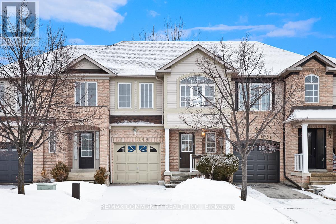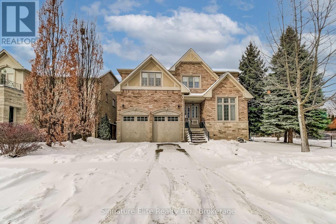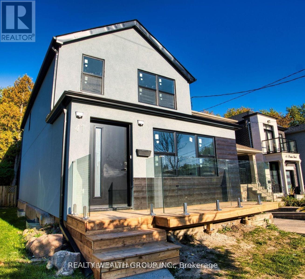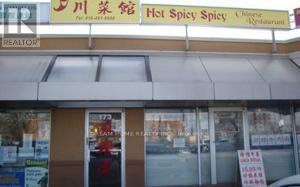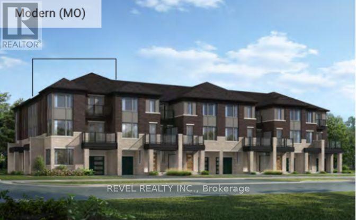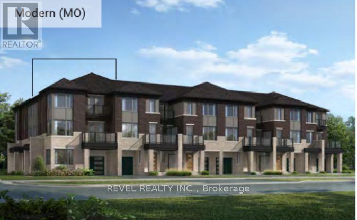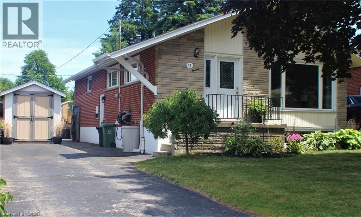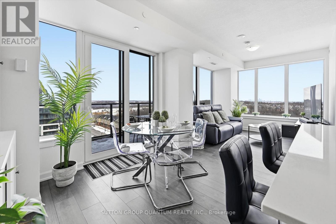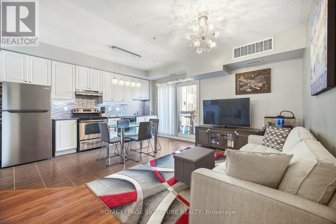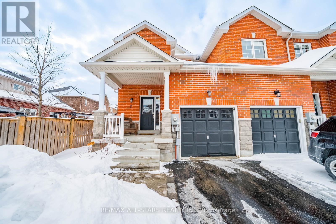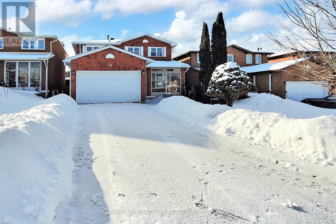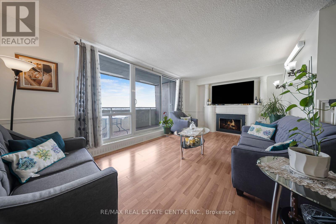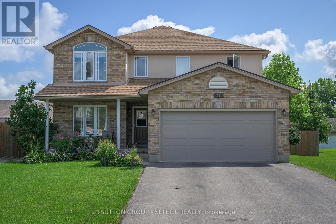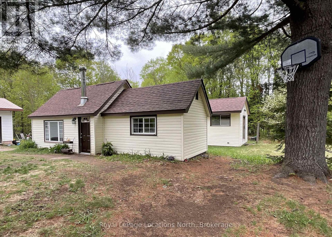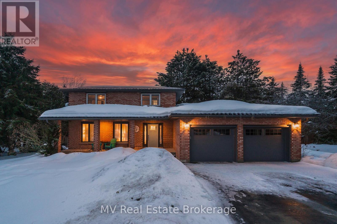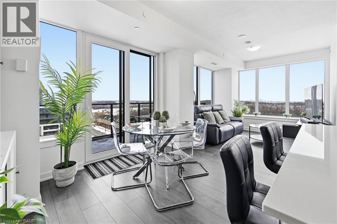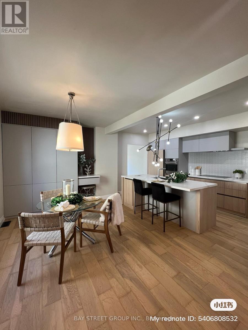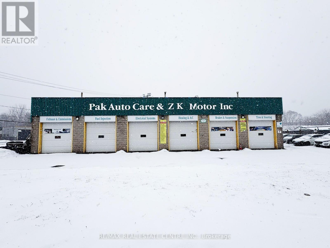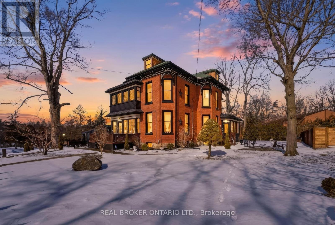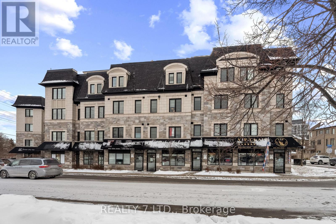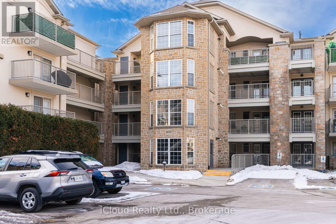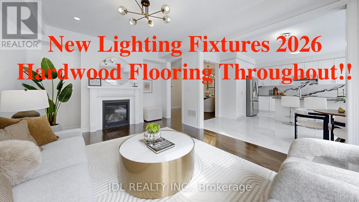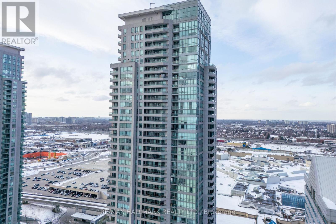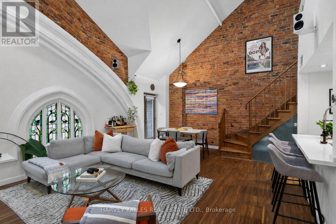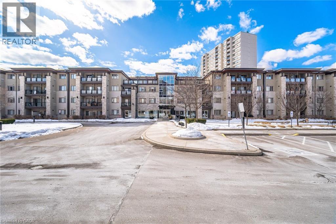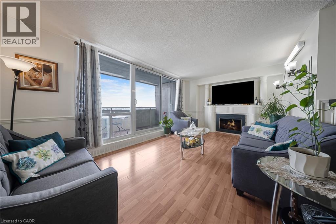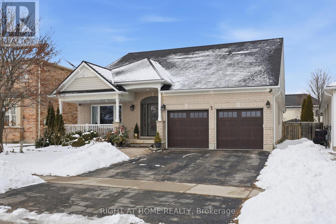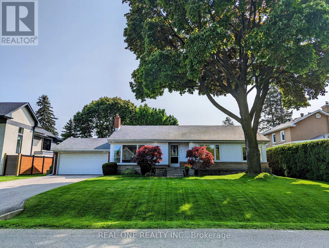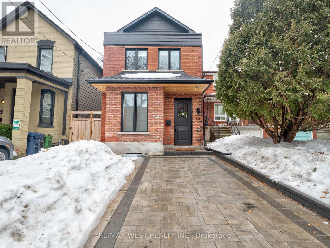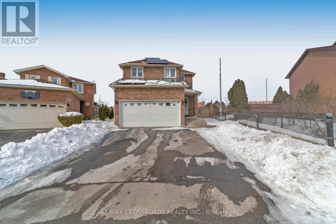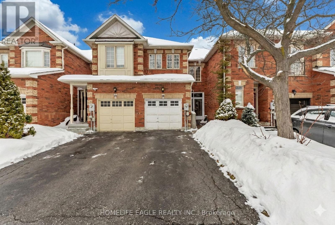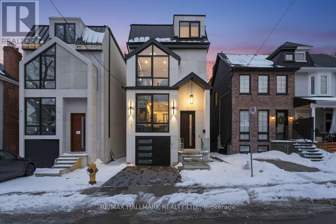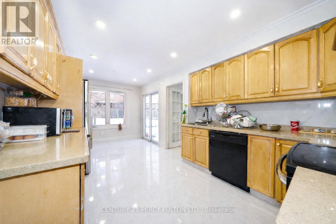3428 Mistwell Crescent
Oakville, Ontario
Walk to the lake from this exceptional family home in sought-after Lakeshore Woods, Oakville. Flooded with natural light and offering over 3,100 sq ft of beautifully finished living space, this 5-bedroom, 5-bathroom residence delivers the perfect blend of sophistication, comfort, and functionality. A series of recent upgrades give the home a fresh, new-build feel, beginning with new pickled oak flooring and a striking staircase on the main and second floors, complemented by fresh paint throughout. The thoughtfully designed main level features a private work-from-home office, a large custom kitchen ideal for entertaining, and a dramatic cathedral ceiling in the living room that creates an airy, welcoming atmosphere. Upstairs, the primary suite is a true retreat, complete with a sitting area, a partially renovated spa-inspired ensuite, and a generous walk-in closet. A second bedroom enjoys its own 4-piece ensuite and walk-in closet, while additional bedrooms offer excellent closet space and a shared ensuite, making the layout ideal for families and guests alike. The fully finished lower level is designed for fun and flexibility, featuring built-in wiring and speakers for a home theatre, power and mounting ready for a large screen, a kitchenette-sized room, a newly renovated full bathroom, a fifth bedroom, and abundant space for a gym, games area, or media lounge. Step outside to a backyard built for entertaining, with two decks, a high-end built-in DCS BBQ station, a large integrated umbrella, and hot-tub readiness with power and concrete pad already in place. Notable Updates & Improvements: 2019: New furnace 2024: Popcorn ceilings removed, new flooring & staircase (main & second floors), new washer/dryer, dishwasher, built-in stove, fully renovated lower-level bathroom, partial primary bath renovation, fresh paint throughout 2025: New microwave, RoofLife spray applied to shingles (id:50976)
5 Bedroom
5 Bathroom
3,000 - 3,500 ft2
Signature Elite Realty Ltd.
RE/MAX Your Community Realty



