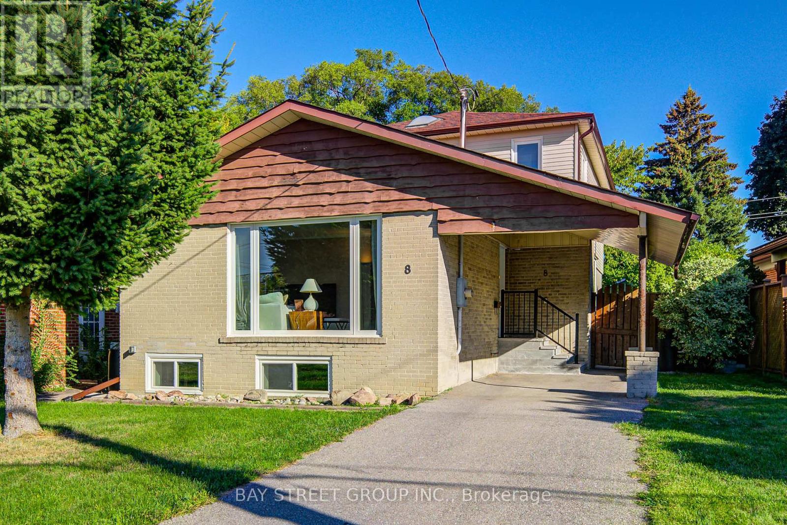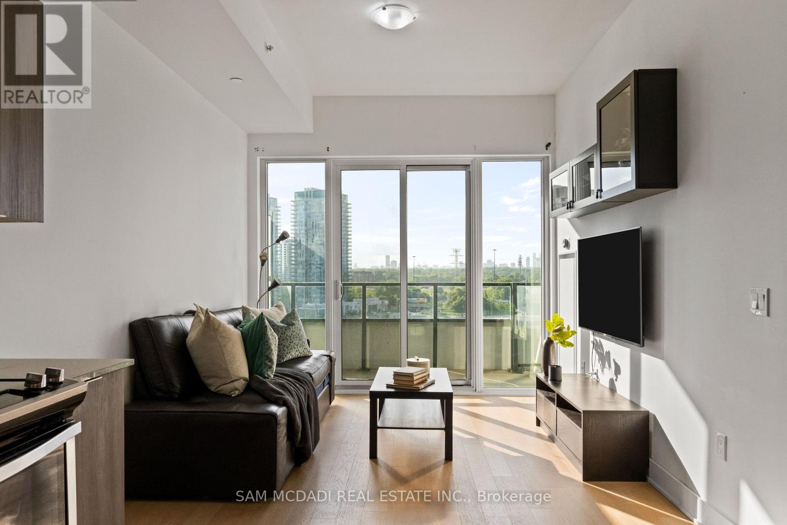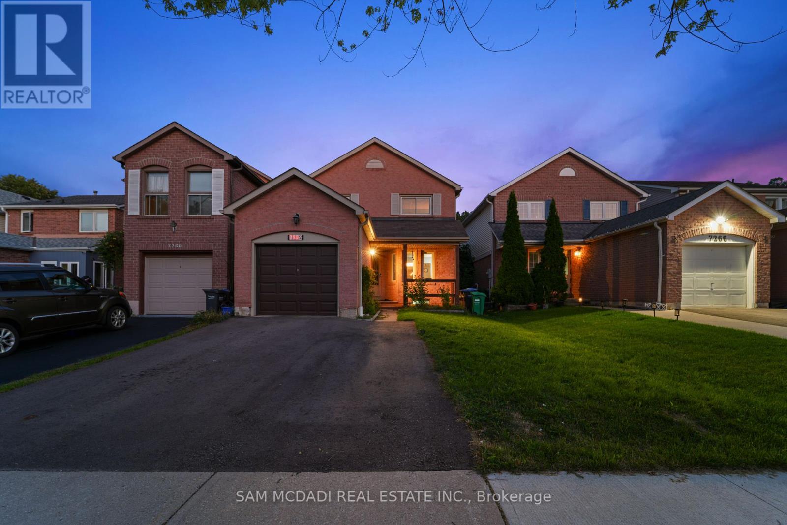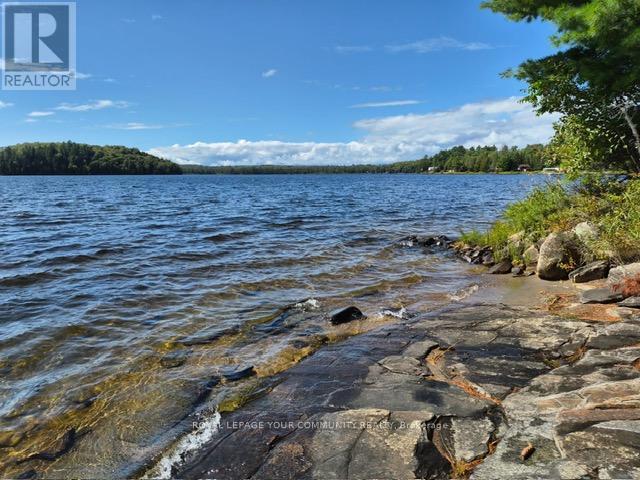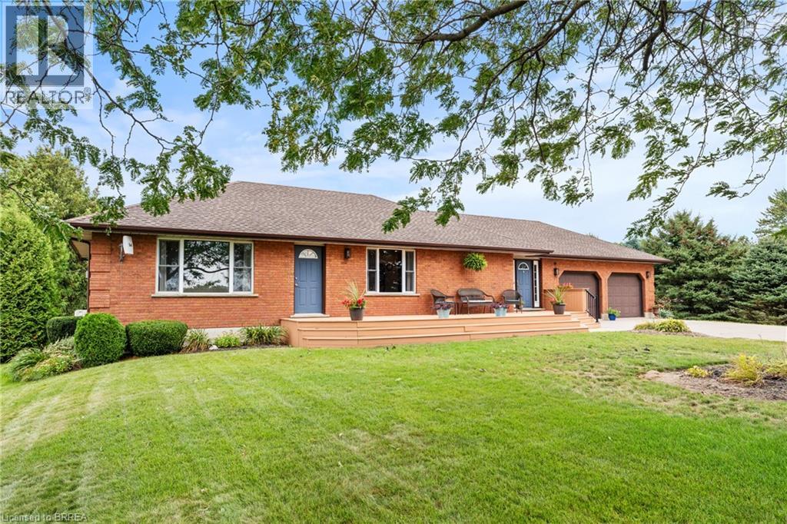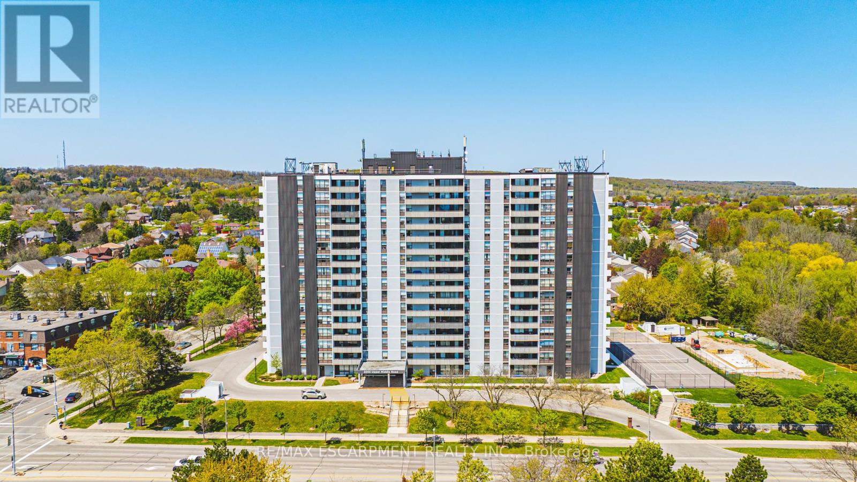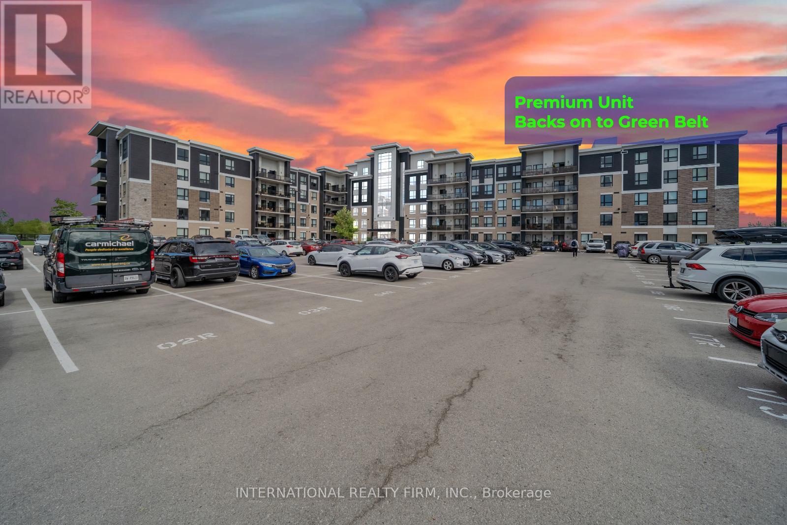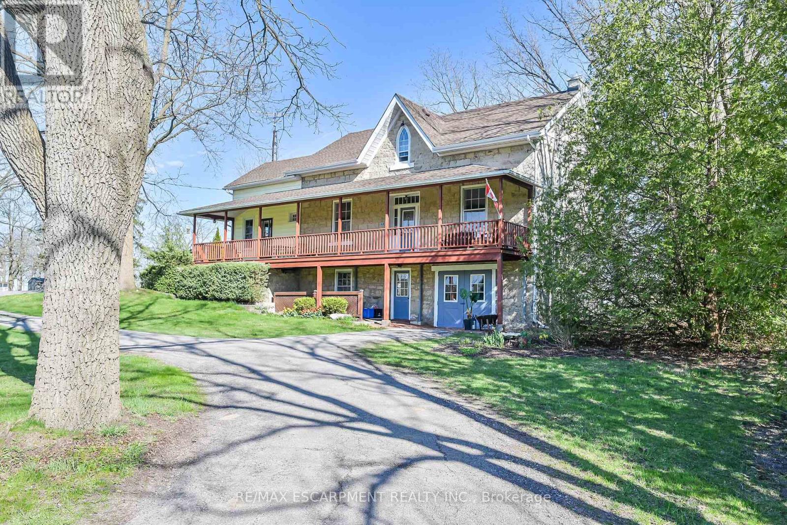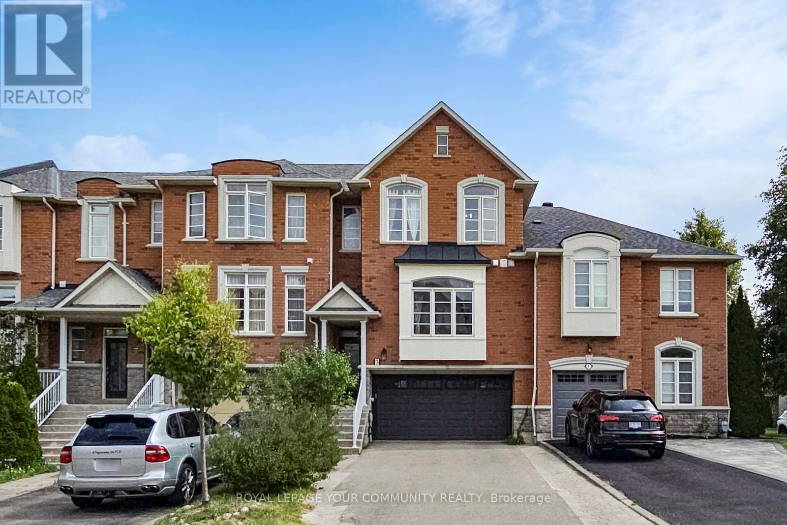1403 - 2055 Upper Middle Road
Burlington, Ontario
Bright and Beautiful 3-Bedroom Corner Unit with Breathtaking Views Welcome home to this immaculate, thoughtfully designed 3-bedroom corner condo where stunning views melt away the stress of the day. This spacious unit features engineered hardwood floors throughout the living room, dining area, and hallway, complemented by elegant crown moulding for a refined touch. The well-appointed kitchen includes a brand-new stove, 2 to 3year old dishwasher and refrigerator, plus intelligently designed cabinetry with a broom closet, pot drawers, and pantry all blending seamlessly for both style and function. The generous primary bedroom offers a walk-in closet and a 4-piece ensuite bathroom, complete with more of those out-of-this-world views. The second bedroom and third bedroom (or office) are both well-sized, providing flexibility for your lifestyle. For added convenience, enjoy in-suite laundry and ample storage space. Located just a short walk from shopping, public transit, places of worship, and parks, this condo offers superb access to everything you need. Major highways are also within easy reach, ensuring effortless connectivity to other destinations. As part of a vibrant community within the building, you'll enjoy a sense of belonging and camaraderie. The condo fee covers all utilities, including heat, hydro, central air conditioning, water, Bell Fibe TV, 60% of the internet, as well as exterior maintenance, common elements, building insurance, parking, and guest parking. Experience a lifestyle of unmatched comfort and conveniencewelcome home (id:50976)
3 Bedroom
2 Bathroom
1,200 - 1,399 ft2
RE/MAX Escarpment Realty Inc.



