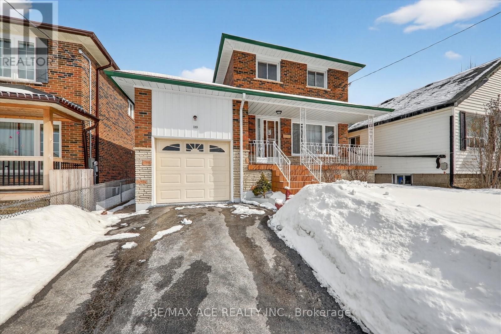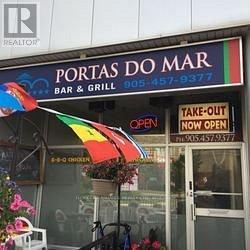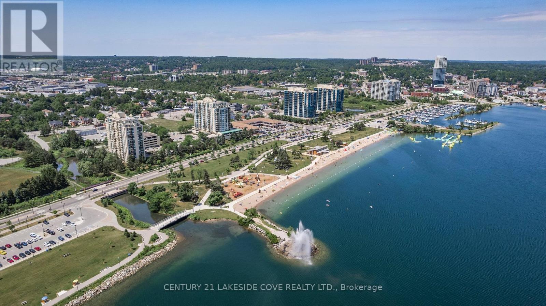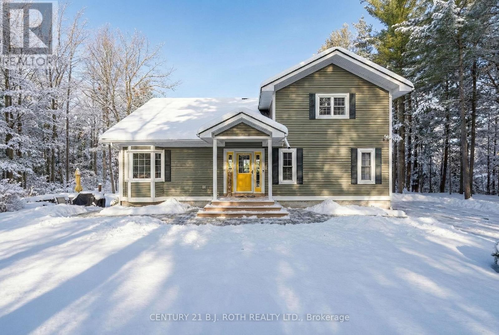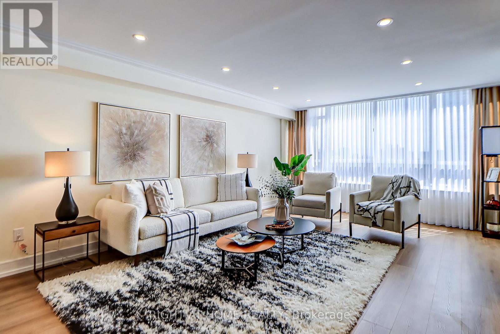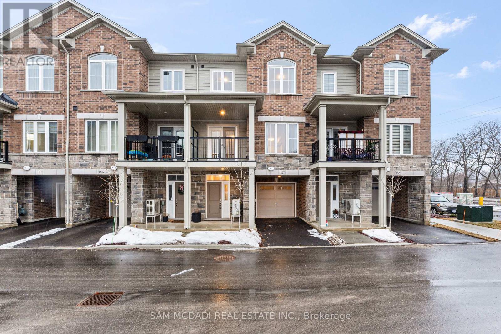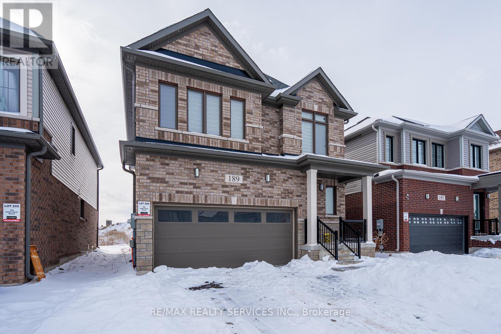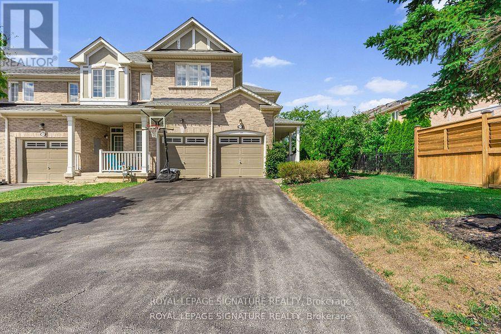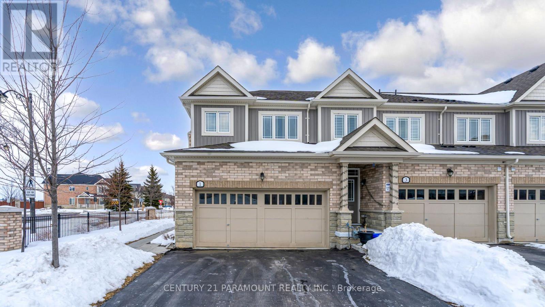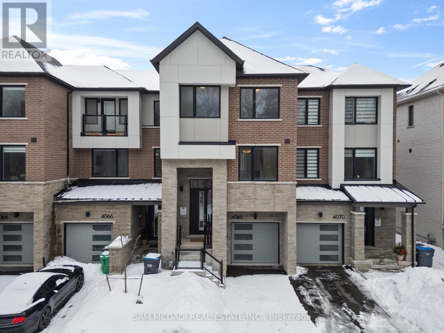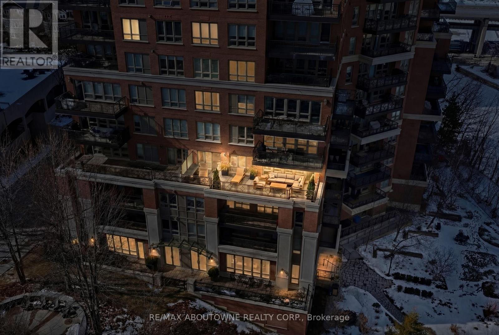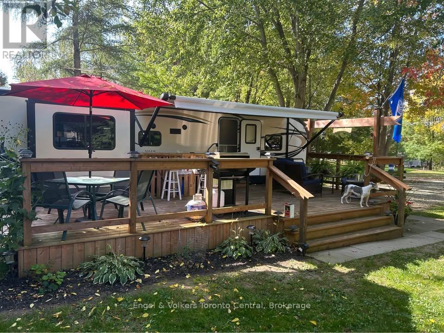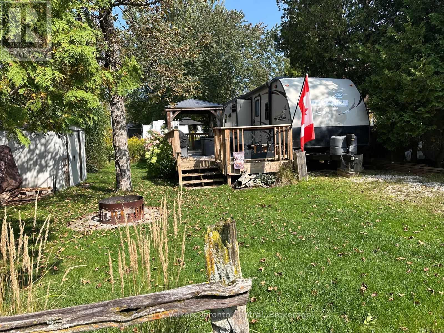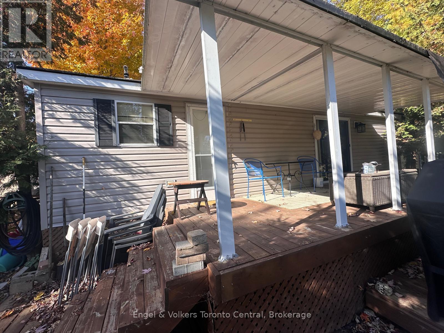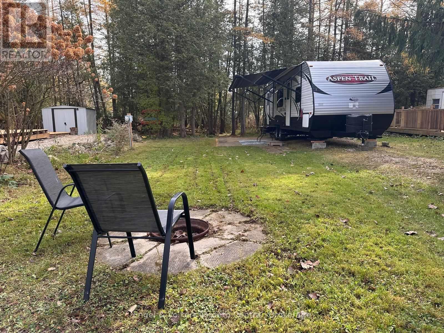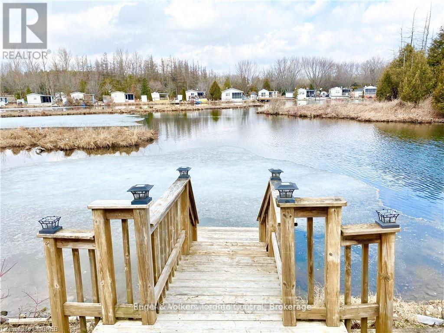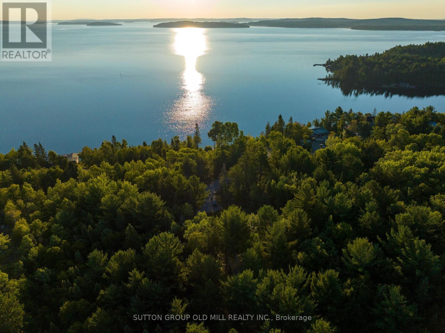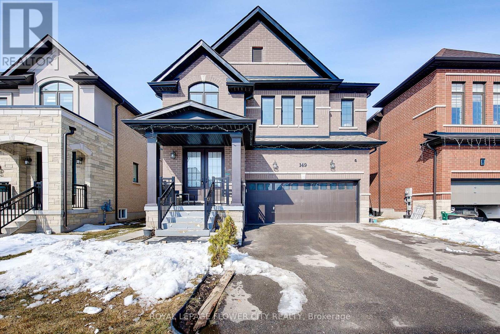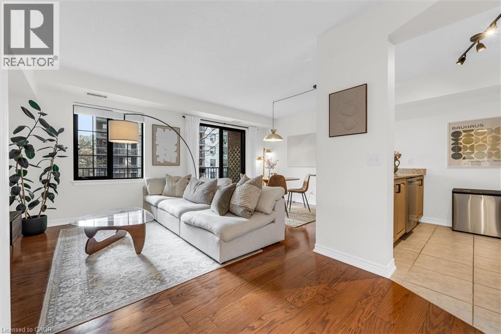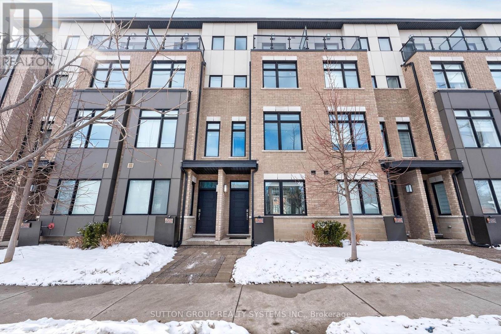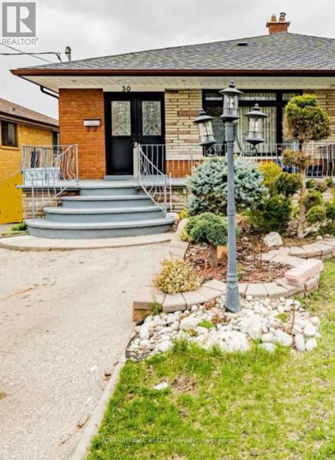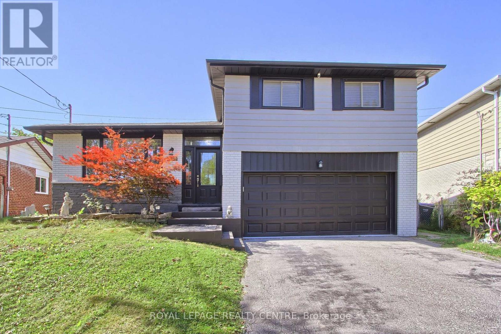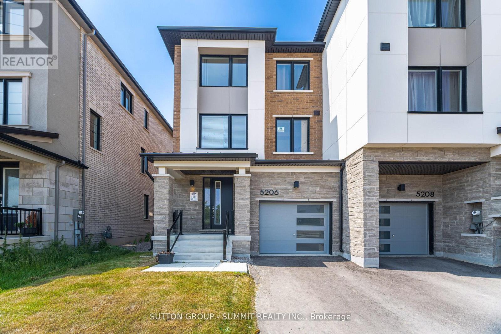T106 - 7489 Sideroad 5 E
Wellington North, Ontario
WATERFRONT! Your Perfect Seasonal Cottage Alternative Awaits! Welcome to this beautifully upgraded 2009 Woodland Muskoka mobile home, located in the sought-after Parkbridge Spring Valley Resort. This spacious and bright two-bedroom unit is the ideal getaway, with the resort season running from the first Friday in May to the third Sunday in October. Step into the sun-filled living room, where wraparound windows offer breathtaking views of the lake. The vaulted ceilings throughout create an open, airy feel, enhancing the already generous layout. Enjoy the comfort and convenience of a full washroom with in-unit laundry, and rest easy in the primary bedroom, complete with a large closet and built-in dresser. The second bedroom features bunk beds with full-size single mattresses, perfect for guests or kids. Outdoors, relax under the hard awning or take in the views from the wraparound deck. Whether you're sipping your morning coffee or winding down in the evening, the private dock invites you to enjoy peaceful moments by the water. Paddle boating, kayaking, canoeing, or catch-and-release fishing, all on a non-motorized lake, makes this a nature lover's paradise. Spring Valley Resort also offers incredible amenities, including: - Two swimming pools (1 adult and 1 family) - Mini putt & a horseshoes club - A beach and designated swimming lake - Recreation programs for both kids and adults. - Concerts in the park and so much more! Don't miss this opportunity to own your own slice of seasonal paradise. Avoid the cottage traffic! Spring Valley is an easy drive from Guelph, Kitchener, Orangeville, etc.! Call today to book your private tour! The fees for the 2026 season are $6,367.55. Note: Includes everything but your propane, hydro, and Internet if you choose to install it. There are no additional fees for water, property, taxes, visitors to the resort, etc. (id:50976)
2 Bedroom
1 Bathroom
0 - 699 ft2
Engel & Volkers Toronto Central



