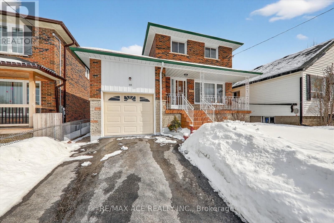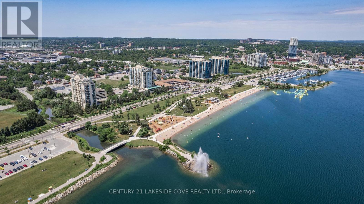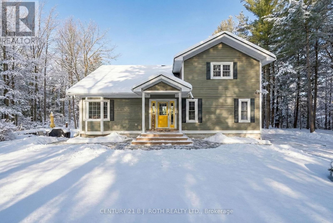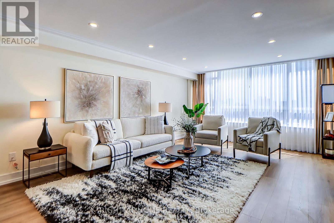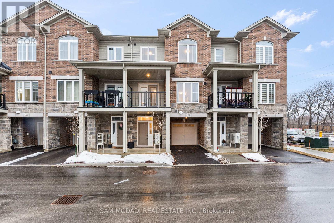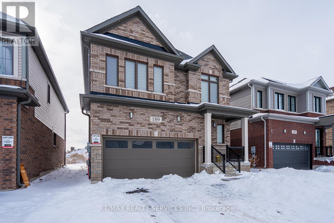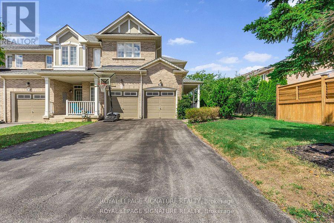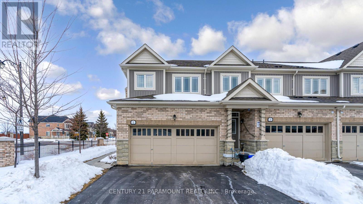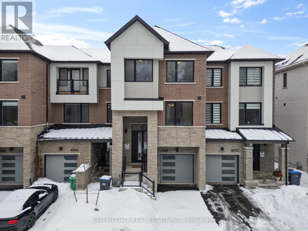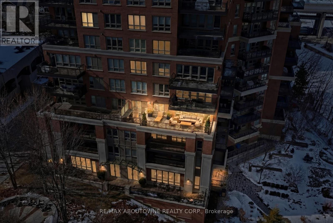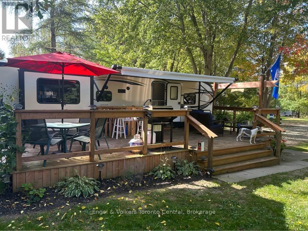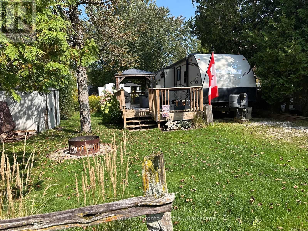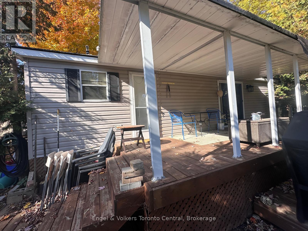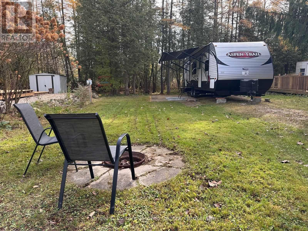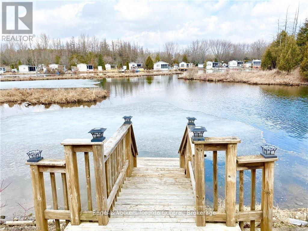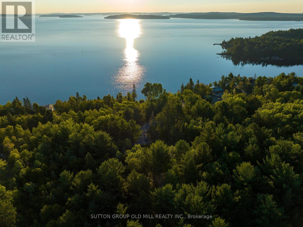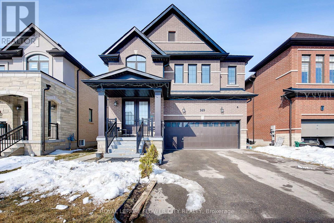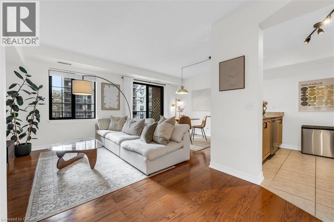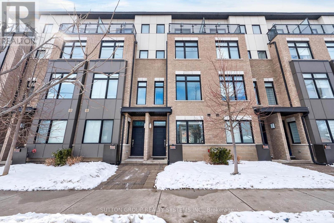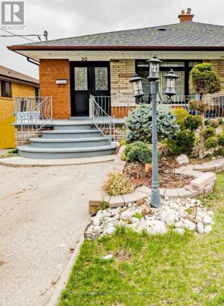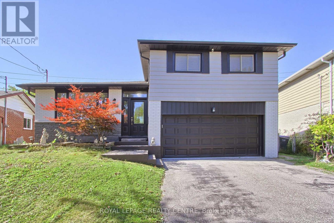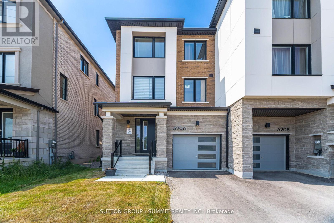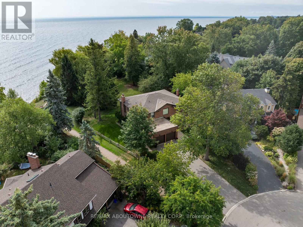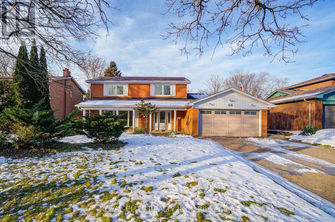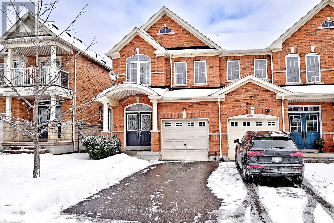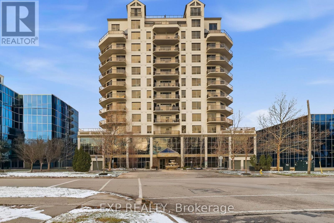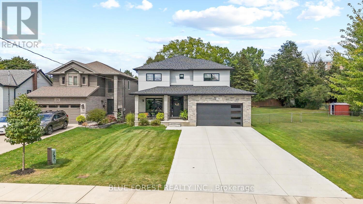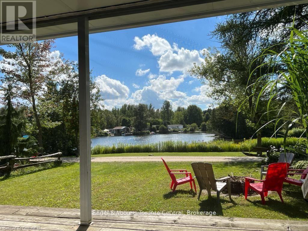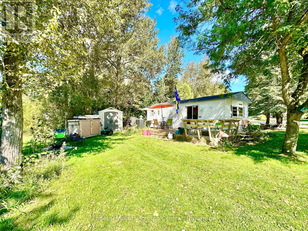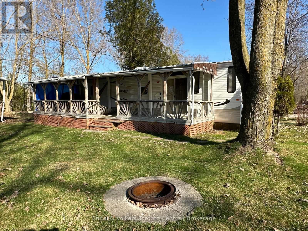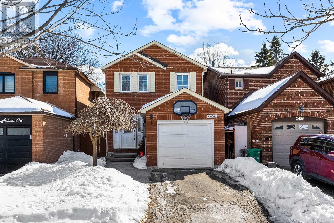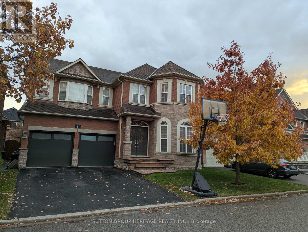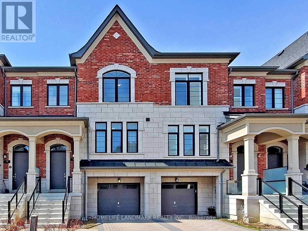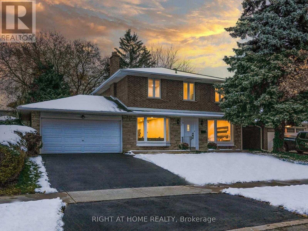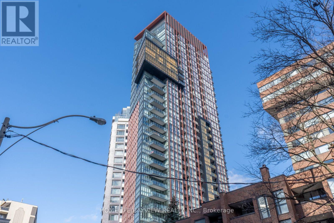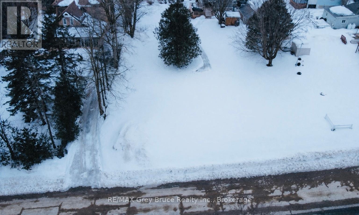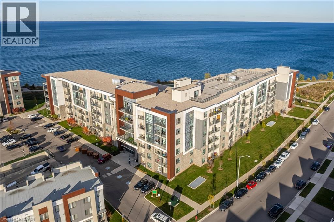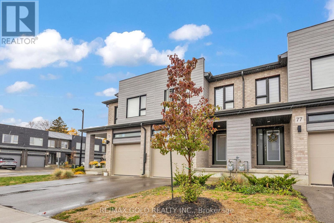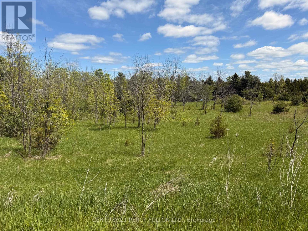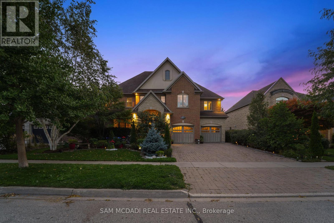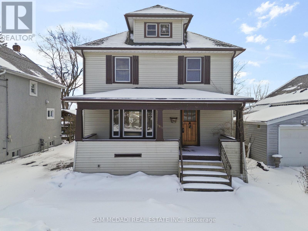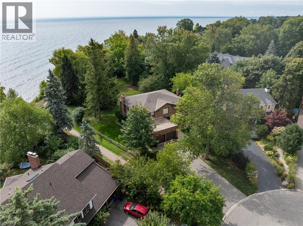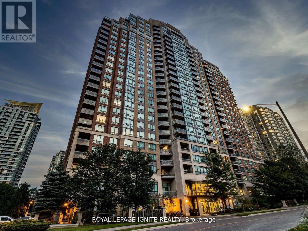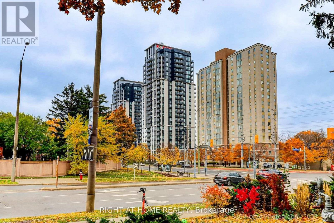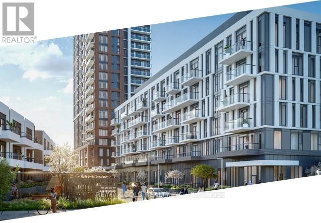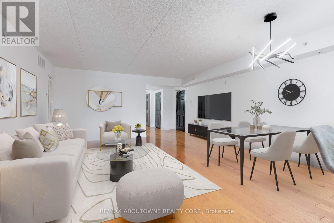S 14 - 7489 Sideraod 5 E
Wellington North, Ontario
Your Perfect Summer Escape Awaits! Check out this great lot in Parkbridge Spring Valley Resort! This beautifully maintained 2013 Gulfstream Conquest TC3 is the ideal cottage alternative, located in a vibrant 3-season resort that opens the first Friday in May and closes the third Sunday in October. This 1-bedroom unit is impressively spacious, with two large tip-outs, one in the kitchen and one in the bedroom, creating an open, airy feel throughout. The primary bedroom features a queen-sized bed, a large closet, and a built-in TV stand. The kitchen is a standout with a full-size fridge, ample cabinetry, a built-in pantry, a full dining table, and an updated kitchen sink perfect for both cooking and entertaining. The cozy living room offers both a comfortable couch and two lounge chairs, plus a built-in entertainment center. Large windows throughout the unit flood the space with natural light, creating a warm and welcoming environment. Additional upgrades include a new roof membrane (2017) with a total 10-year transferable warranty for the next owner. Spring Valley Resort offers fantastic amenities, including two pools (1 adult & 1 family), a beach area and swimming spring-fed lake, mini-putt, children's recreational programs, and fun-filled events for all ages, such as concerts in the park, food truck days, comedy nights, etc. Don't miss out on the chance to enjoy your home away from home this summer! Call today to book your private showing! The fees for the 2026 season are $5,192.35. Includes everything but your propane, hydro, and Internet if you choose to install it. There are no additional fees for water, property, taxes, visitors to the resort, etc. (id:50976)
1 Bedroom
1 Bathroom
0 - 699 ft2
Engel & Volkers Toronto Central



