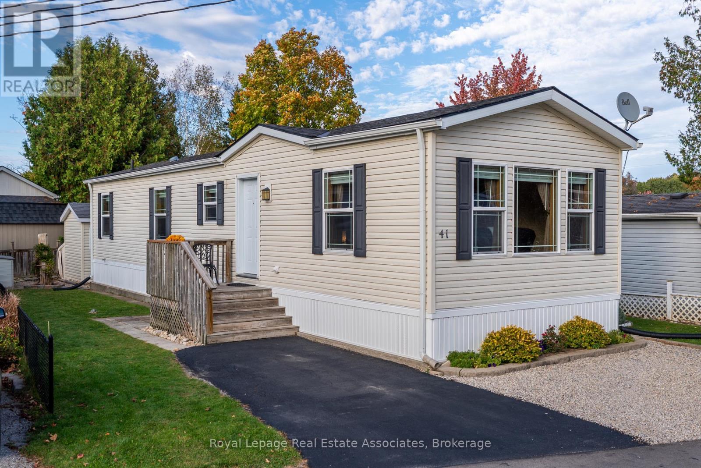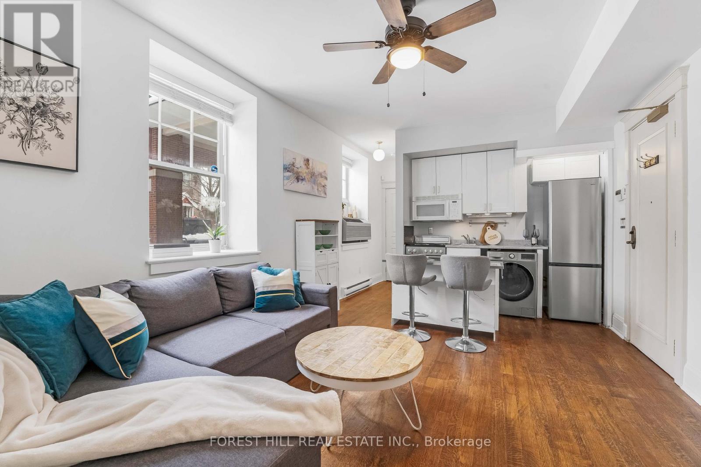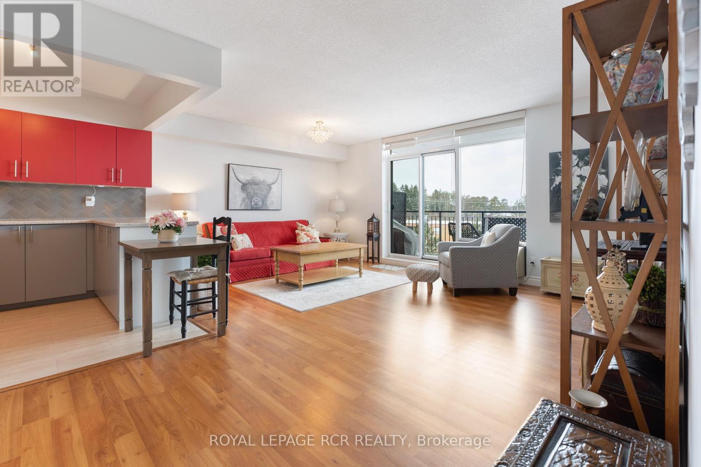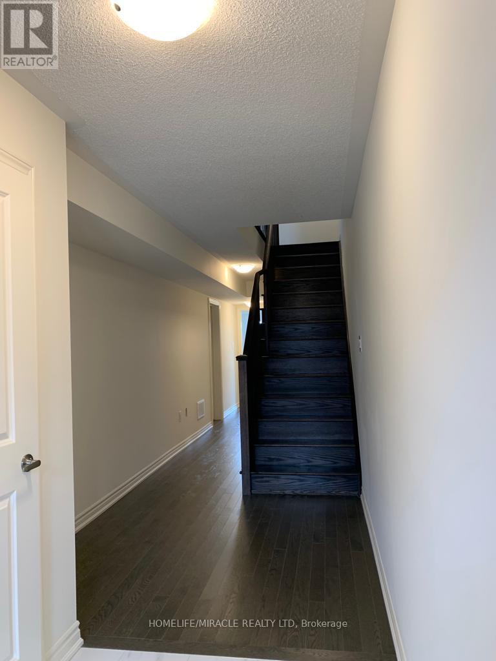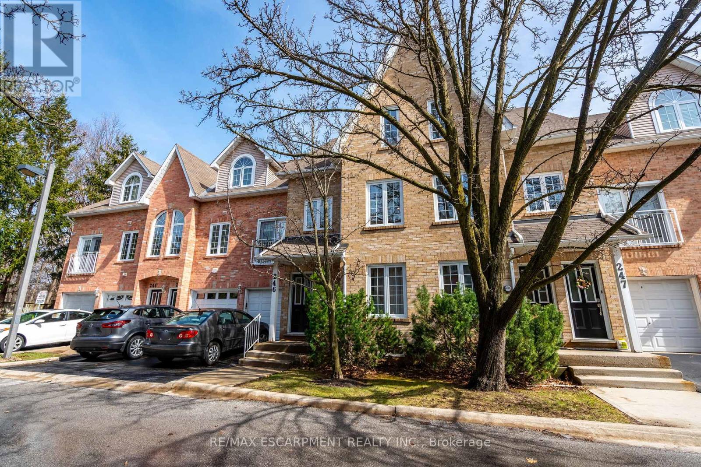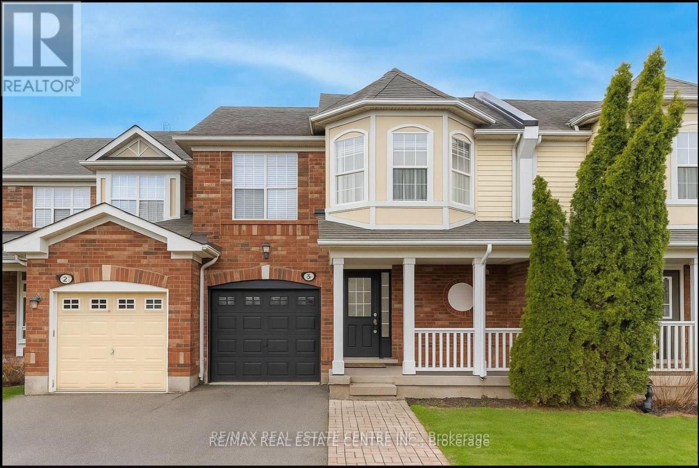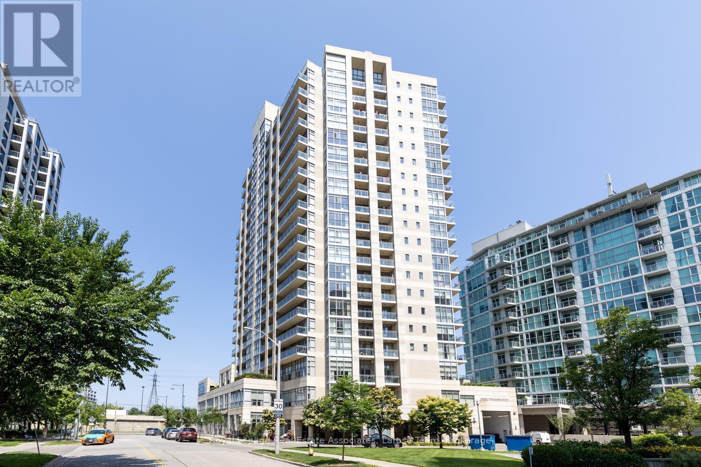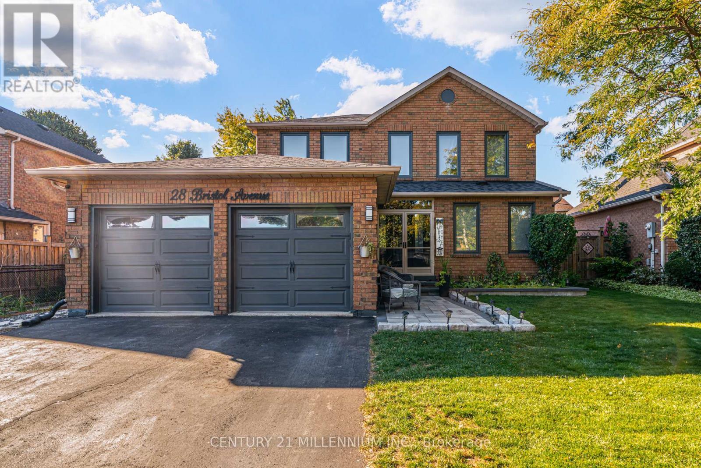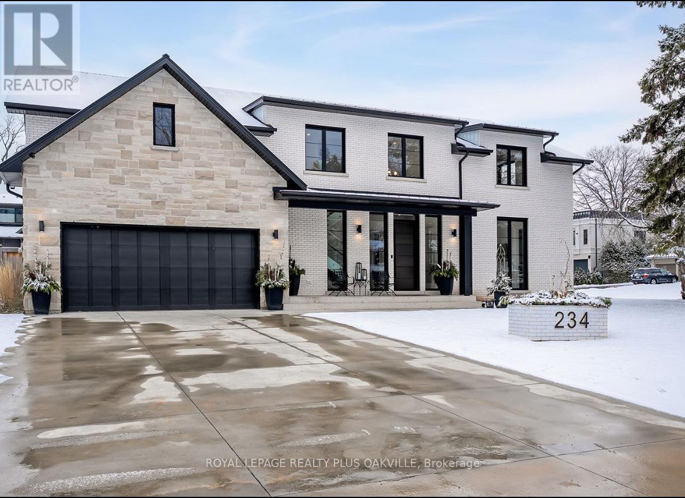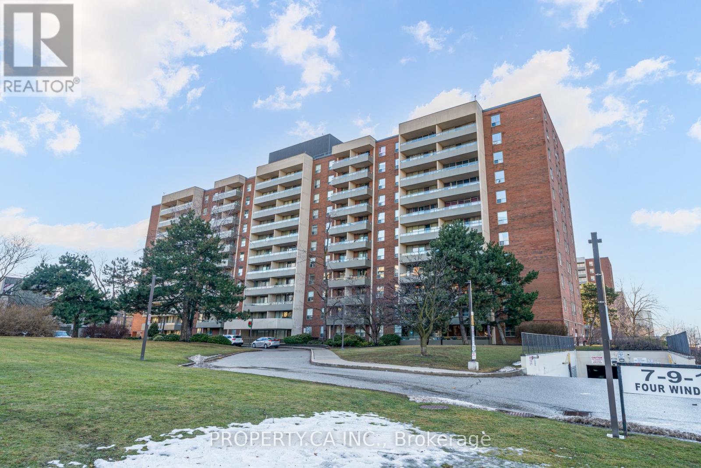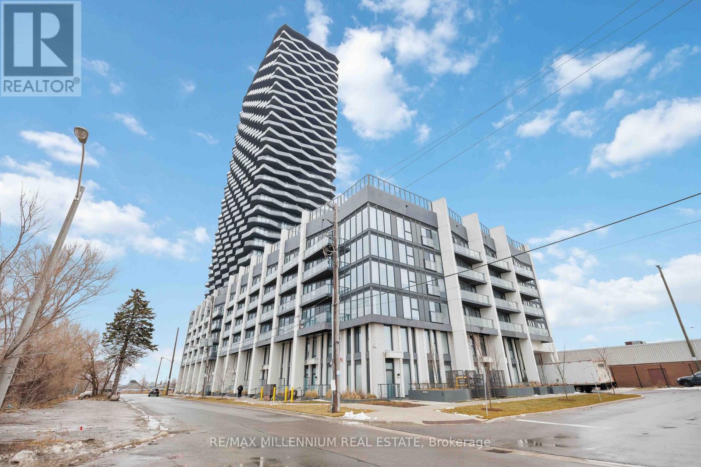506 - 55 De Boers Drive
Toronto, Ontario
Welcome to 55 De Boers Dr. #506, a newly renovated and move-in ready 1 bedroom + den condo with modern finishes in the prime North York location! Bright open-concept layout with vinyl commercial grade flooring throughout, smooth ceilings throughout, contemporary lighting, large windows that bring in plenty of natural light and ample space for a full dining table, perfect for hosting. The modern kitchen features quartz countertops with waterfall, quartz backsplash, oversized island with breakfast bar, sleek white cabinetry with stainless steel appliances. Enjoy your coffee while relaxing and watching the unobstructed beautiful sunset views from the private oversized 97 sq ft balcony. The primary bedroom features a stylish feature wall, a walk-in closet and large window with clear views. A spacious den that easily functions as a home office or a second bedroom. Modern 4 pc bathroom with clean, updated finishes. Steps to Subway Station, TTC, minutes to Yorkdale Shopping Centre, Costco, York University, restaurants, shops, Highways 401 & 400 and much more! Condo building has full amenities including 24-hour concierge, gym, indoor pool, sauna, media and party room, business centre, guest suites, and visitor parking. Includes 1 parking, 1 locker, and all utilities except hydro. Excellent opportunity for first-time buyers or investors seeking value, location, and future potential (id:50976)
2 Bedroom
1 Bathroom
600 - 699 ft2
RE/MAX Noblecorp Real Estate



