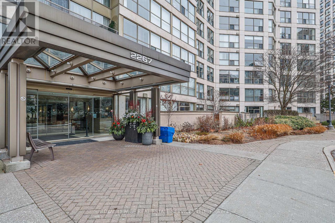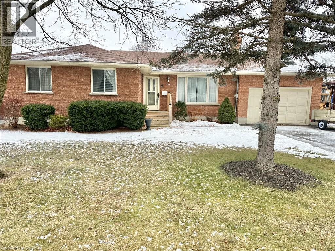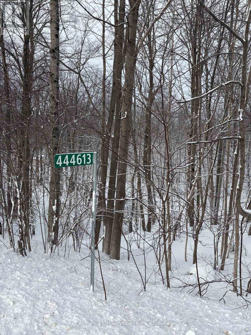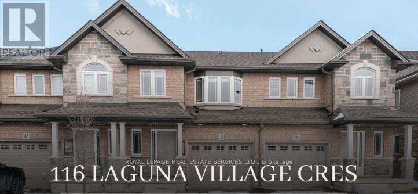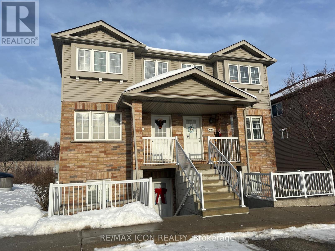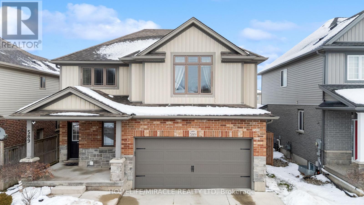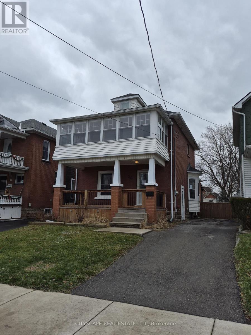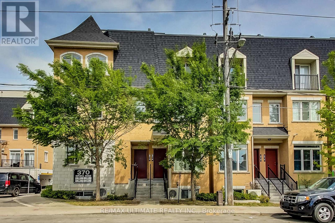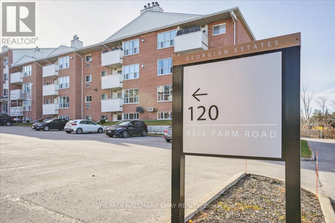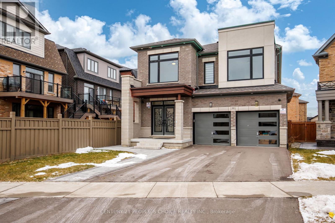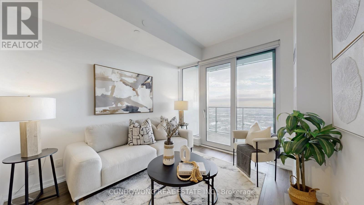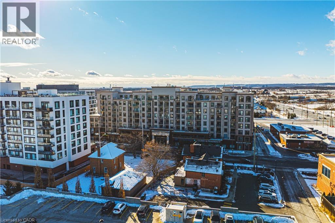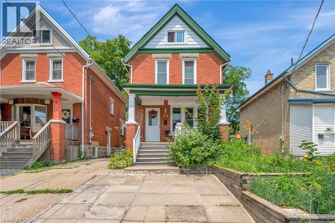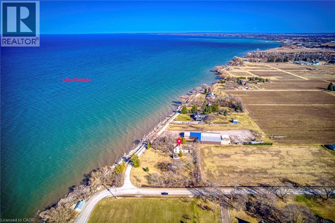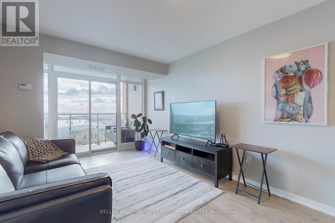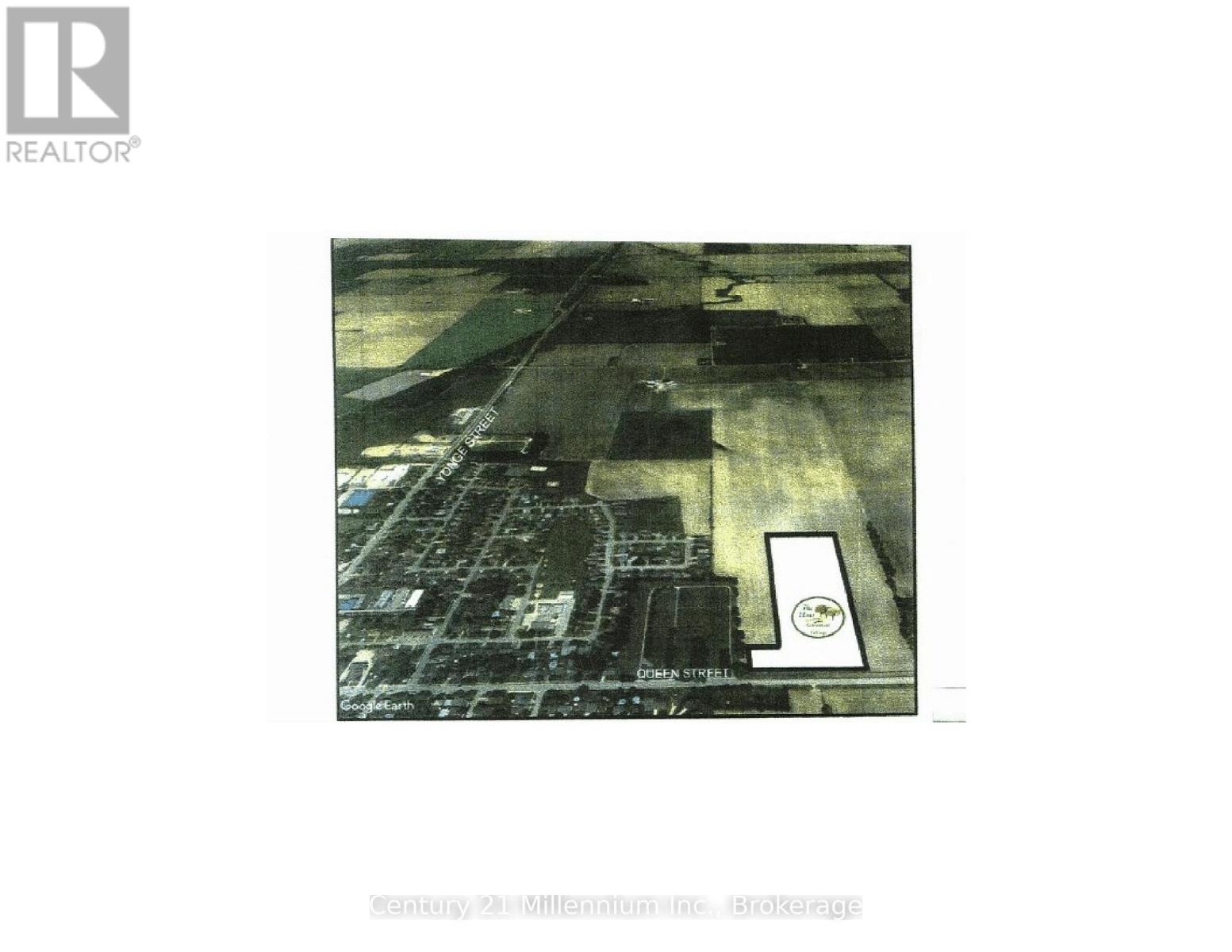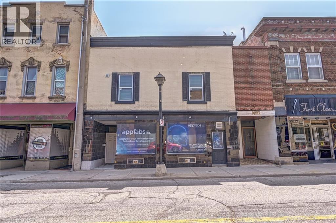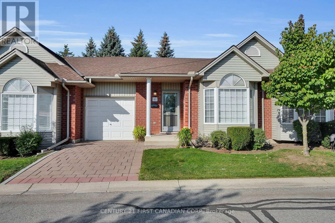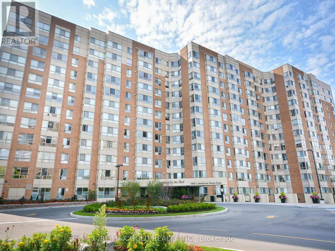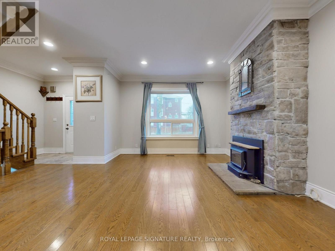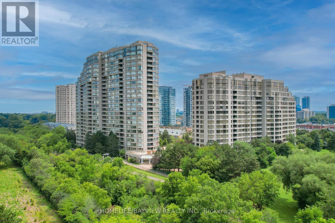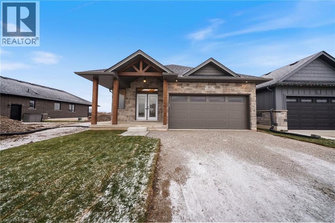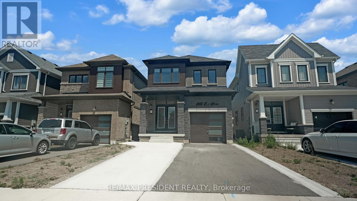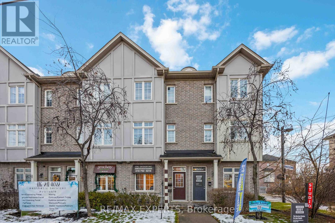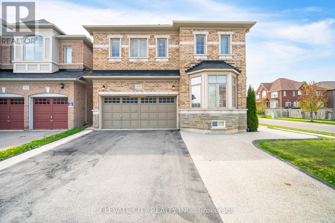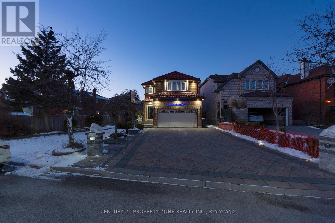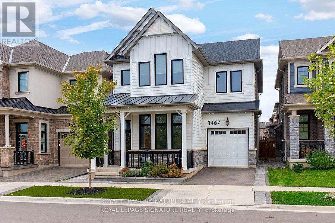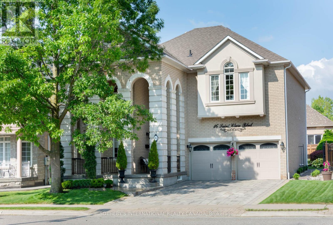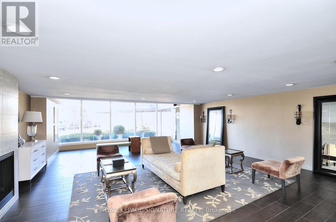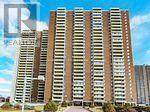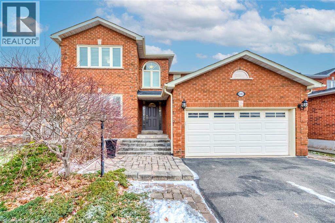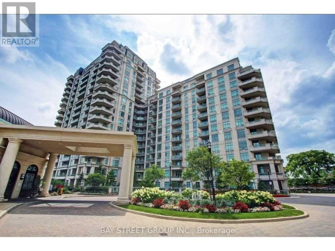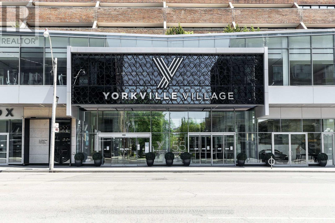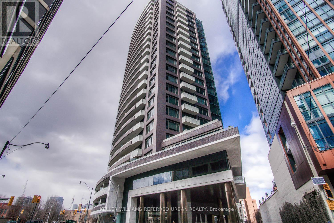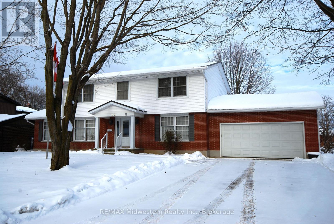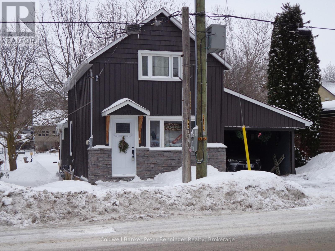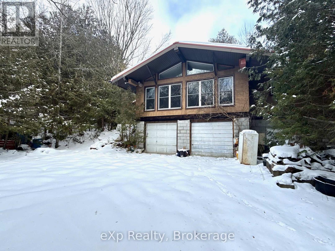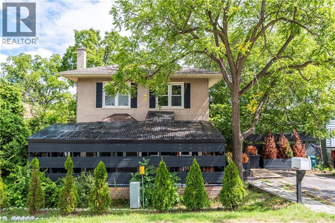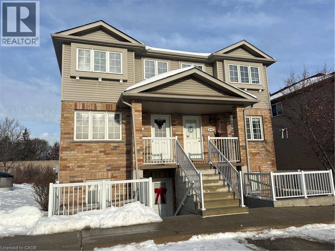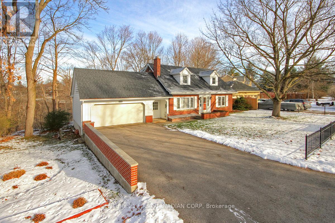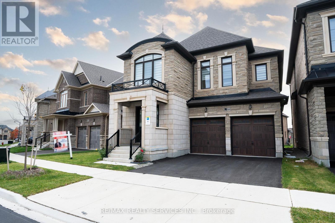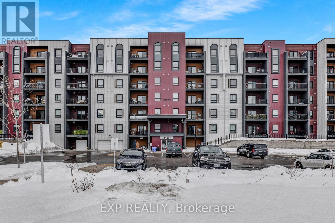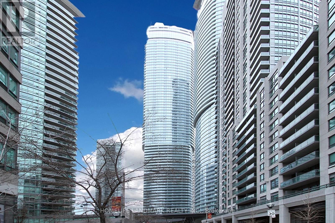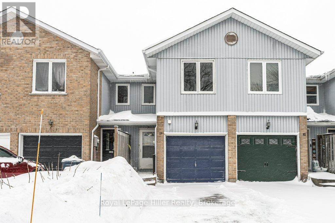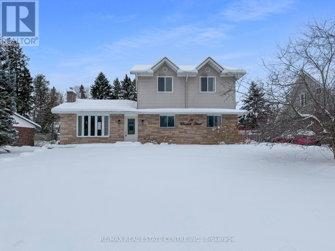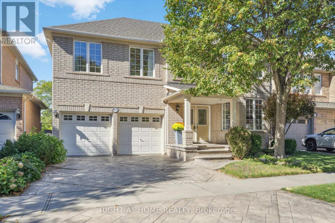1467 Lakeport Crescent
Oakville, Ontario
Exceptional 4-bedroom, 3-bathroom home built by Mattamy in 2021, nestled in the prestigious & family-friendly Joshua Meadows neighbourhood. with 2,555 sq. ft. above grade, this two-storey home sits on a premium lot with NO FRONT OR REAR neighbours, offering rare privacy & peaceful views. Designed for modern living & effortless entertaining, the open-concept main floor features 5" White Oak Apollo hardwood flooring, smooth ceilings, & a stylish great room w/a gas fireplace, reclaimed wood mantle, & ledgestone surround. The upgraded architect's choice kitchen is the heart of the home, boasting Caesarstone countertops w/a waterfall island, premium soft-close cabinetry, full pantry wall, designer backsplash, matte black hardware, undermount lighting, Bianco double sink, microwave base, & high-quality stainless steel appliances. The upper level includes a spacious primary retreat w/a tray ceiling, walk-in closet, & spa-like ensuite featuring a freestanding soaker tub, glass-enclosed shower, double sinks, quartz counters, designer tile, & black matte fixtures. 3 additional bedrooms offer upgraded broadloom w/1/2" Regency underpad. The upper-level laundry rm is both stylish & functional, w/quartz counter for folding laundry, upper & lower cabinetry, designer backsplash, & front-load washer and dryer. The unfinished BASEMENTINCLUDES UPGRADED 9' ceilings & a golf simulator - perfect for active lifestyles. Over $253K spent on upgrades, including $100K in low-maintenance landscaping w/stone pavers and artificial turf. Additional features include Ecobee smart thermostat, Nest outdoor camera, high-efficiency furnace w/air purifier & humidifier, & BBQ gas line. Direct garage access & parking for two. Located minutes from top-rated schools, scenic trails, shopping, & major highways -this is the perfect place to live, relax, and thrive. Harvest Oak Public School (kindergarten-Gr.8), recently built, minutes away. SEE ATTACHED FEATURE SHEET for full list of features & upgrades. (id:50976)
4 Bedroom
3 Bathroom
2,500 - 3,000 ft2
Royal LePage Signature Realty



