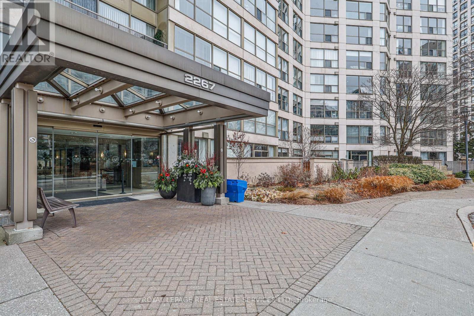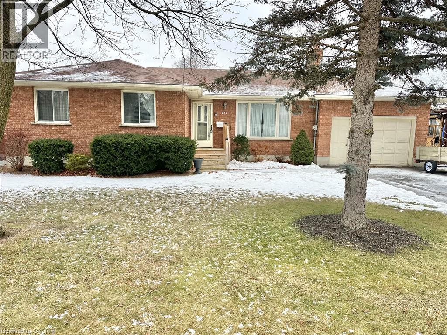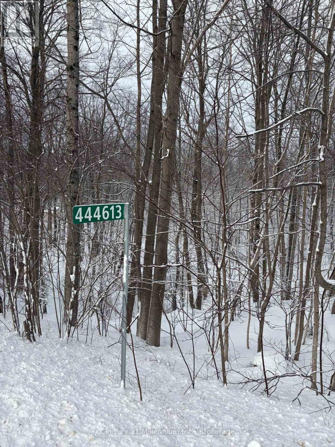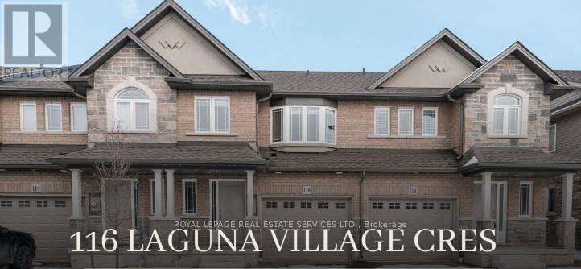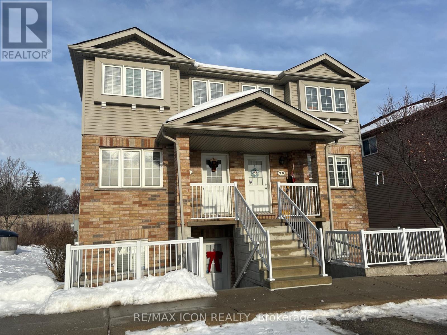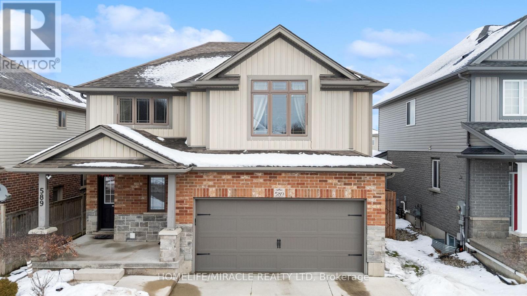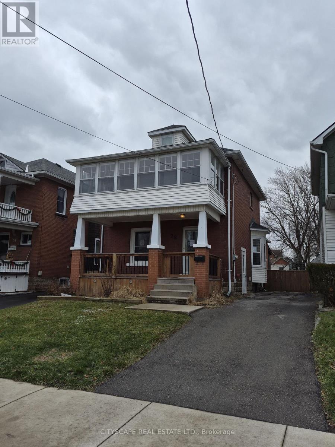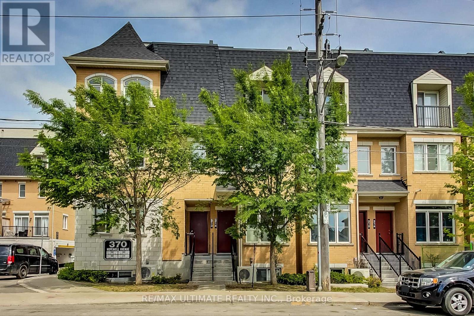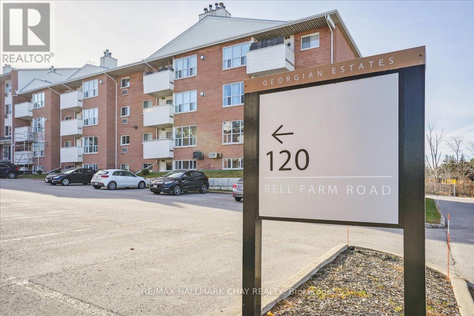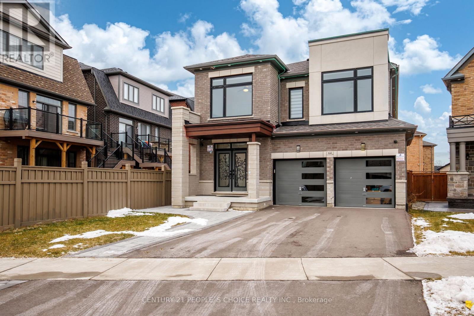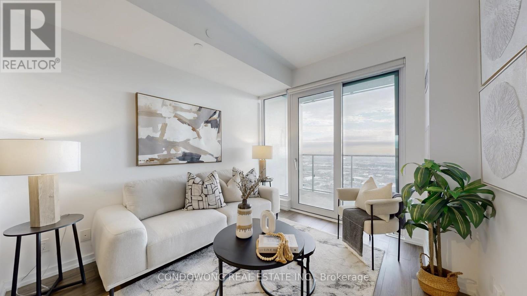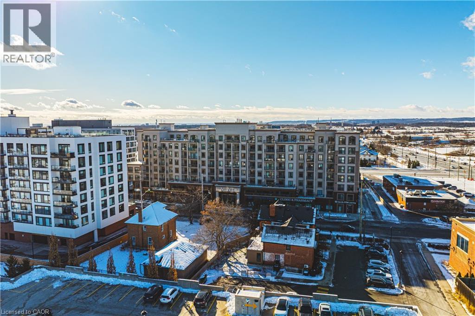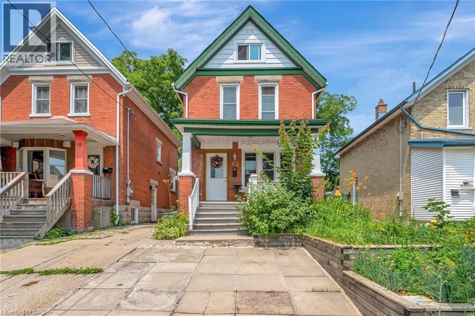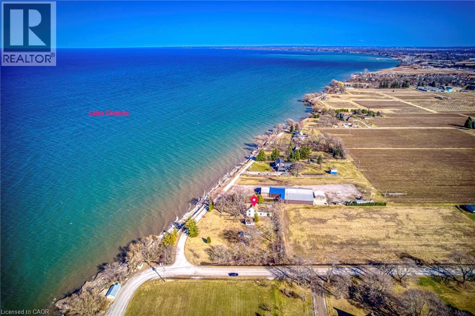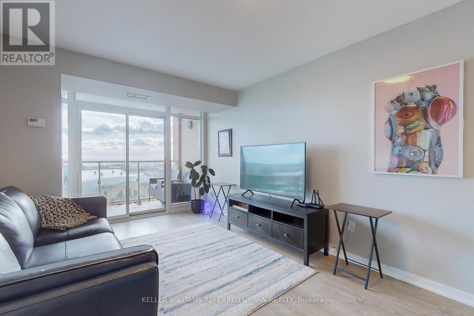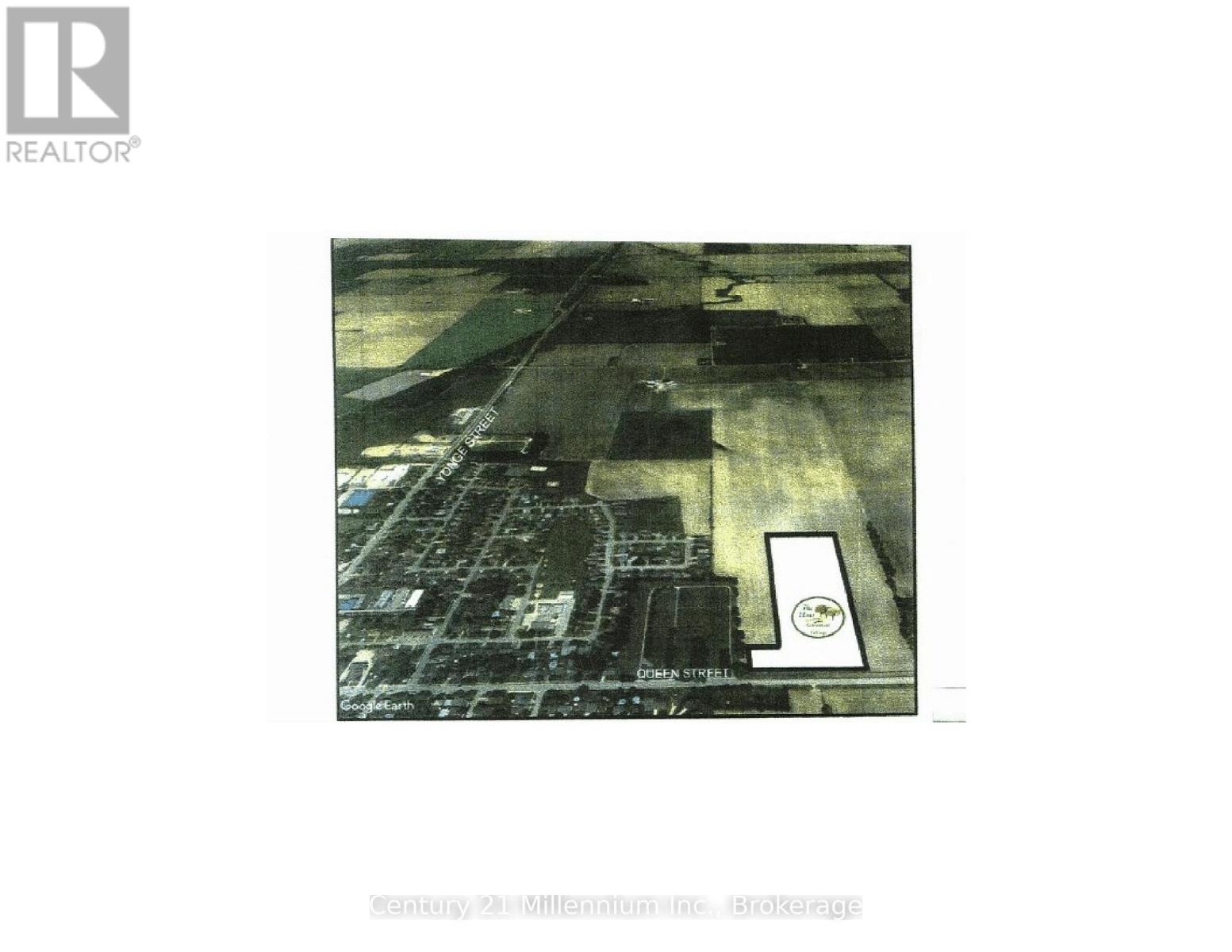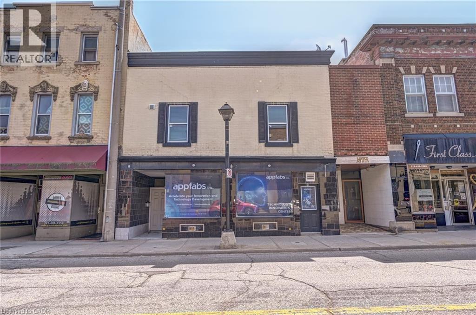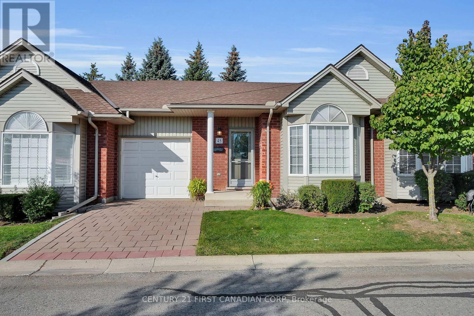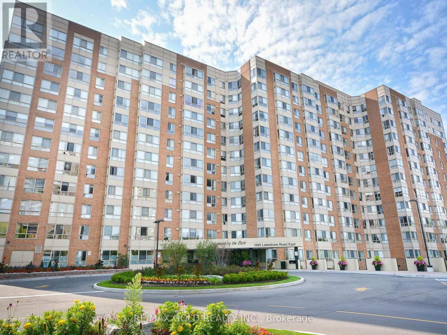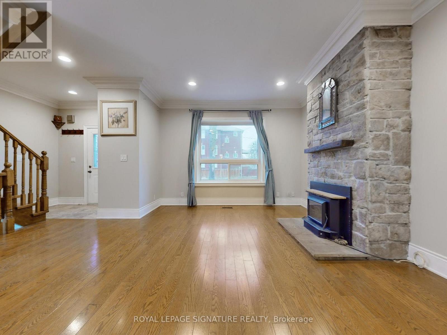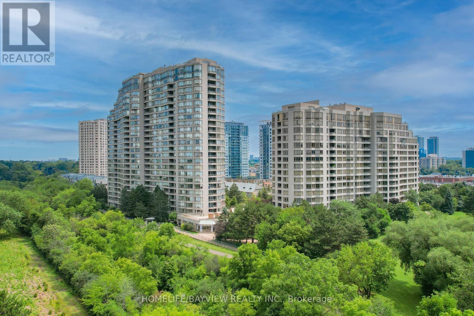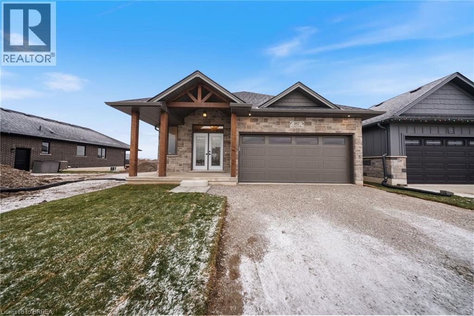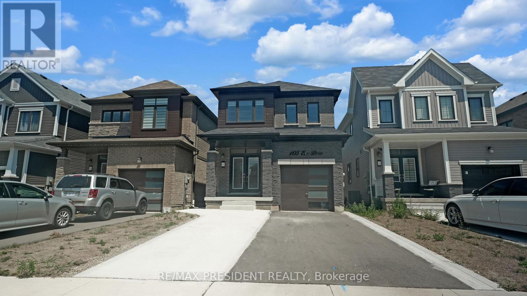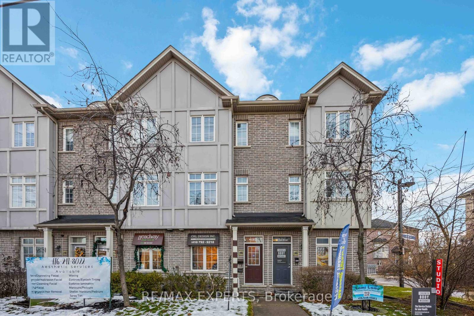28 Margery Road
Welland, Ontario
Attention investors, flippers, and contractors-this is the project cannot be overlooked. Located in the heart of Downtown Welland Welcome to 28 Margery Road, 3-bedroom home offering comfort, versatility, and long-term value in a quiet, family-friendly neighbourhood. Ideal for growing families, first-time buyers, or investors, this home delivers functional living space across multiple levels with room to personalize and grow. The main level features kitchen with vinyl flooring, a charming bay window, and a walk-out, creating a potential for a bright and inviting space for everyday living. A dedicated main-floor office adds flexibility for remote work, study, or creative use. Upstairs, you'll find three bedrooms, all featuring laminate flooring, closets, and windows for natural light and airflow. A 4-piece bathroom with window completes the upper level, offering both function and convenience. Bonus Sunroom & Expansive Basement Potential A standout feature of this home is the large sunroom, perfect for morning coffee, relaxing year-round, or additional entertaining space. Downstairs, the unfinished recreation room offers excellent potential for future development and includes a separate side entrance. Convenient Location with Everyday Amenities Nearby Situated in a well-established neighbourhood, this home is close to schools, parks, shopping, and transit. Enjoy easy access to Seaway Mall, nearby grocery stores, and local restaurants. Minutes from Niagara College, the Welland Canal Parkway, and recreational trails, with quick connections to major roads for commuters. (id:50976)
3 Bedroom
1 Bathroom
1,100 - 1,500 ft2
Cityscape Real Estate Ltd.



