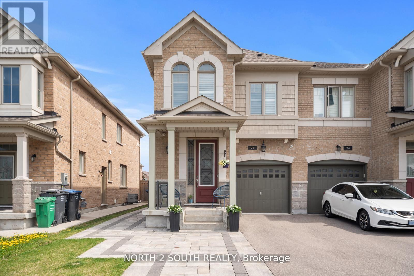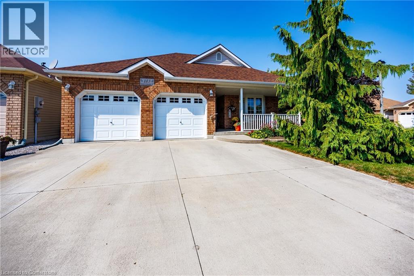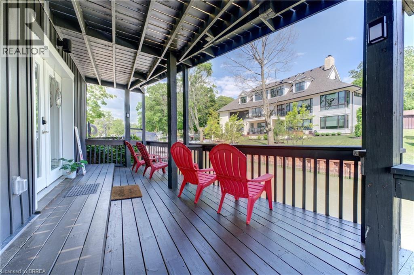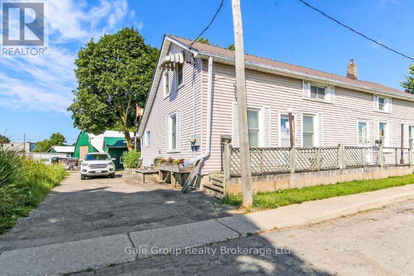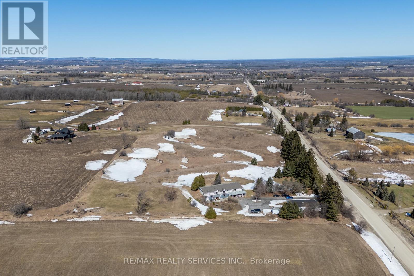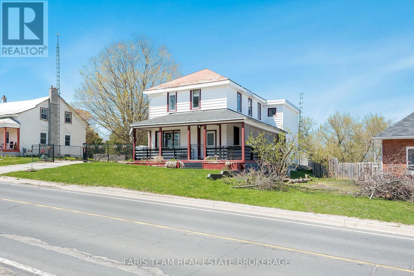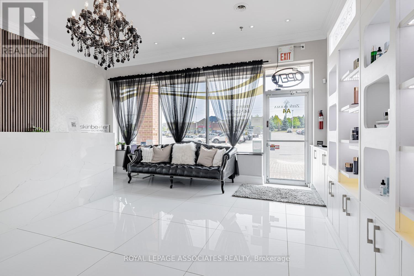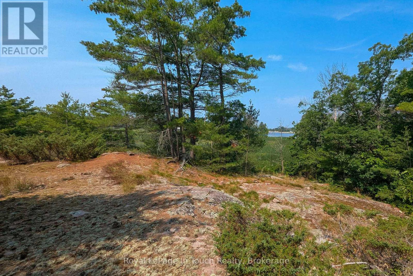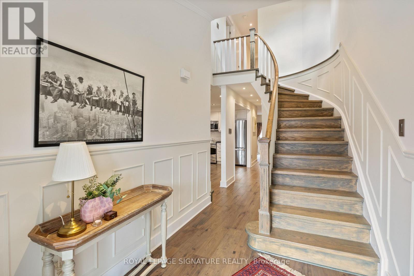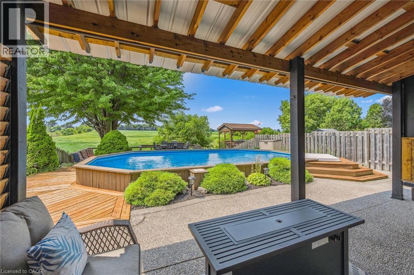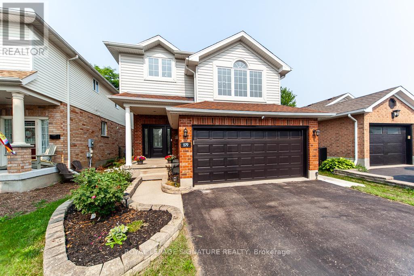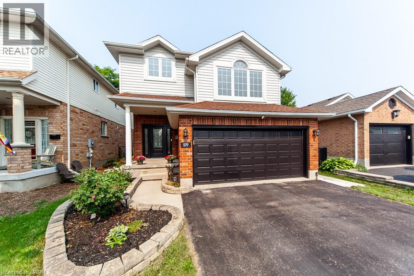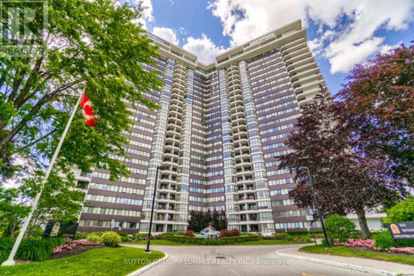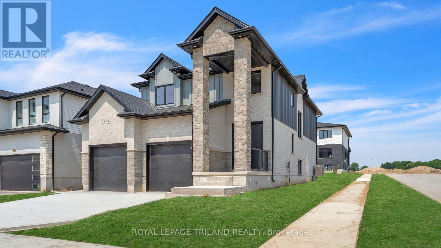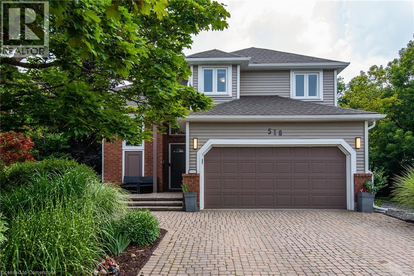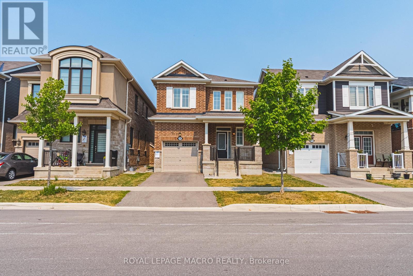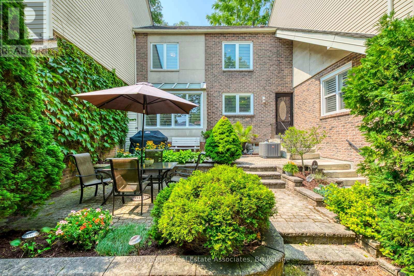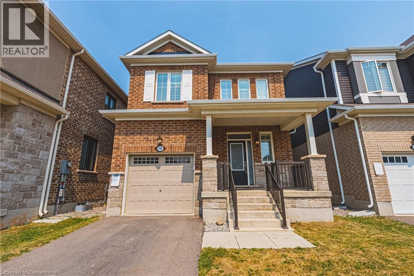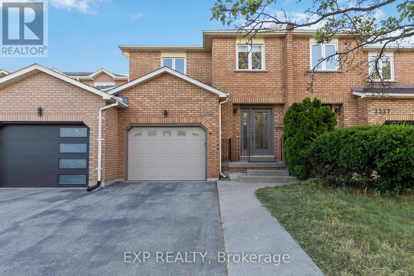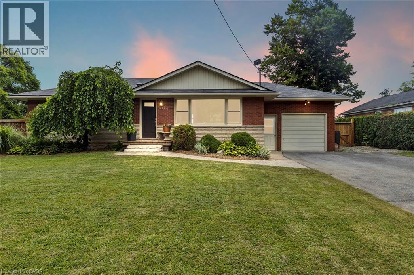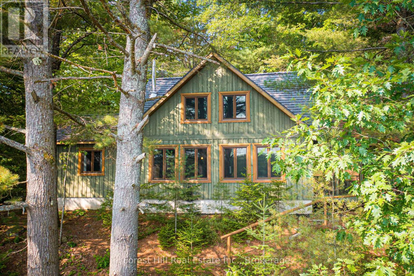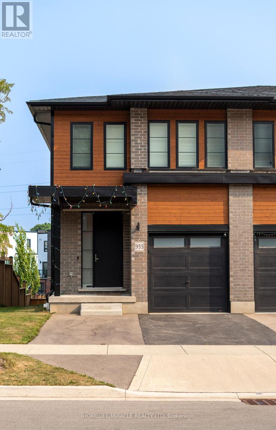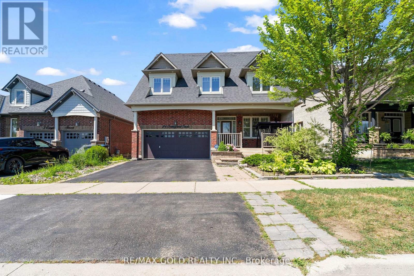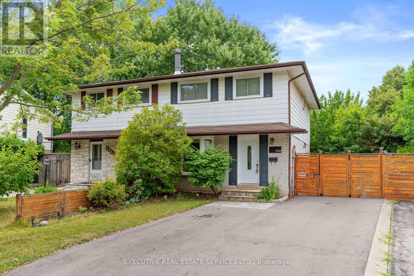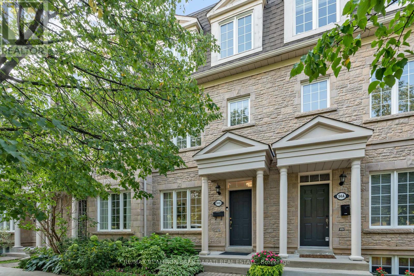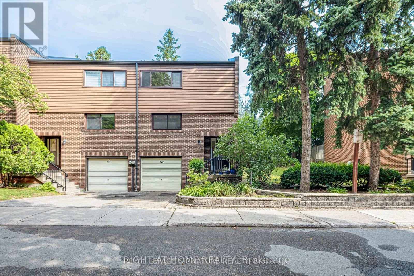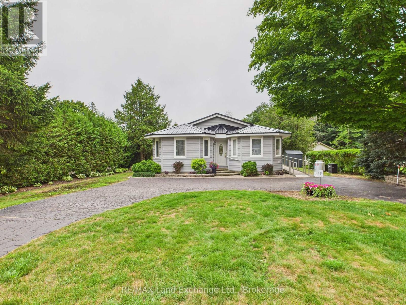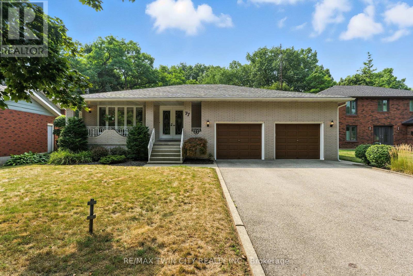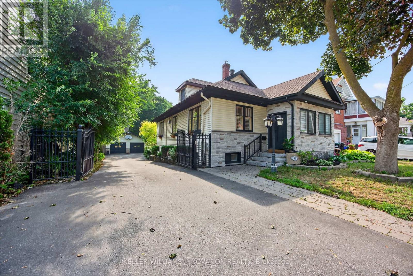2239 Shipwright Road
Oakville, Ontario
Welcome to 2239 Shipwright Rd, a beautifully upgraded, 100% freehold townhouse in Oakvilles prestigious Glen Abbey a highly desirable, family-friendly neighbourhood where homes rarely come to market. Shipwright Road is a hidden gem, known for its peaceful charm, warm community feel, and very low turnover rate. Within the boundaries of top-ranked schools Heritage Glen PS (score 8.0) and Abbey Park HS (score 9.1), this home offers a tremendous advantage for families, and an equally smart opportunity for investors. With no monthly fees and strong rental demand, this property has excellent income potential, further enhanced by a unique feature, unlike traditional middle-unit townhomes, the garage has a rear door providing direct access to the backyard, creating not only added convenience but also the desirable potential to establish a separate basement entrance for a future apartment. Offering over 1,800 sqft above ground plus a professionally finished basement, the 4-bedroom, 4-bathroom layout is thoughtfully renovated and move-in ready, featuring an upgraded kitchen with custom pantry, stylish powder room, spacious family room, 3 generous bedrooms upstairs including a serene primary suite with spa-like ensuite, and a finished basement with 4th bedroom, full bath, and large rec space. Outside, the private backyard oasis offers a composite deck, wood pergola, and mature trees. Recent updates include foyer upgrades (2025), AC (2024), hot water tank (2024), garage door system (2025), eco-friendly paint (2025), major appliances (2025), 3 new bathrooms (2025), insulation (2022), refinished floors (2023), and a newer kitchen pantry (2022). Minutes to Hwy 403, QEW, GO, trails, and parks a rare opportunity for both end-users and investors in one of Oakvilles most treasured communities. (id:50976)
4 Bedroom
4 Bathroom
1,500 - 2,000 ft2
Exp Realty



