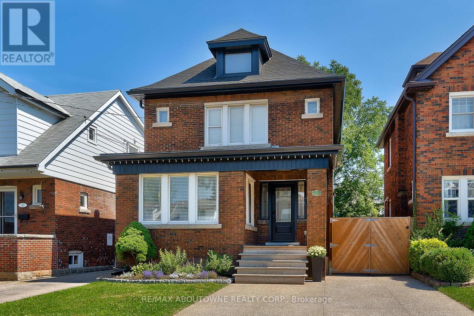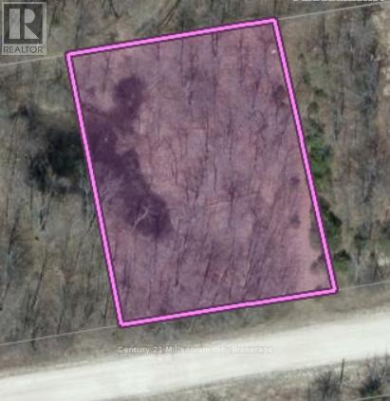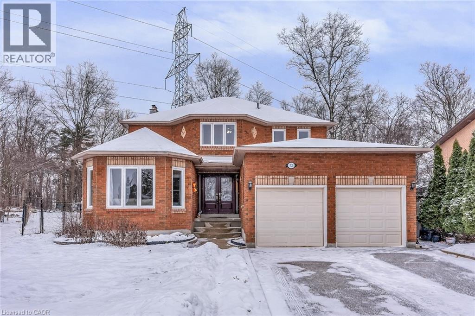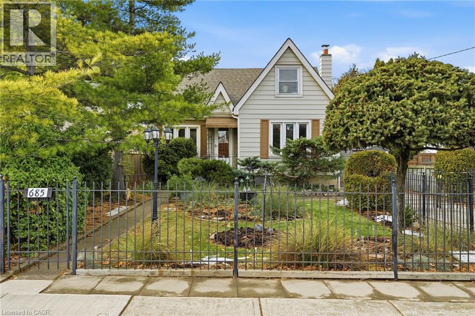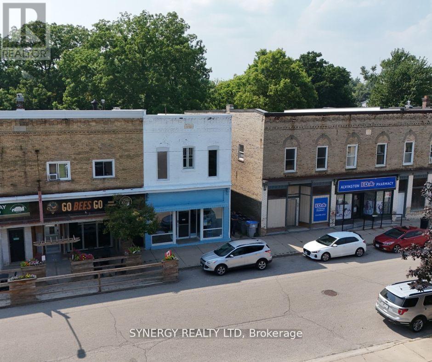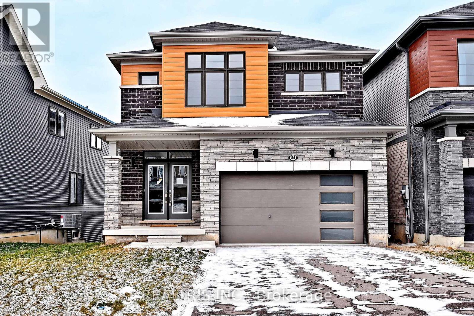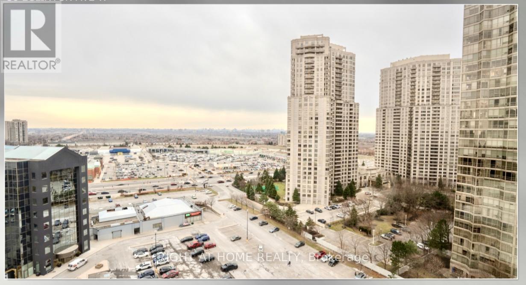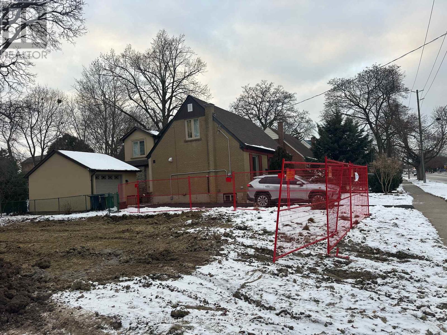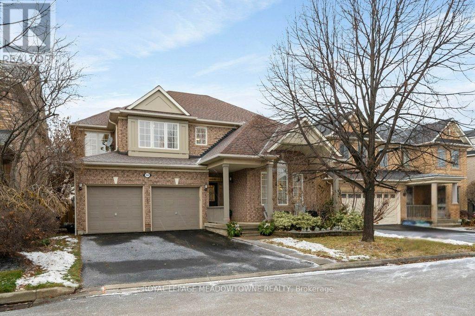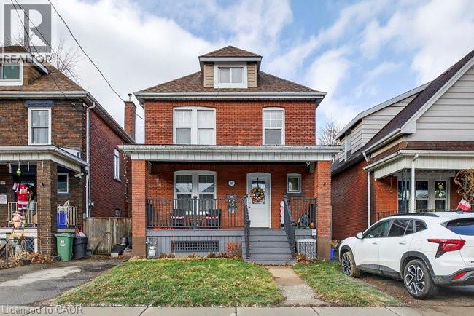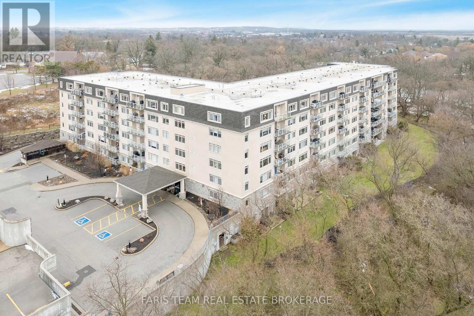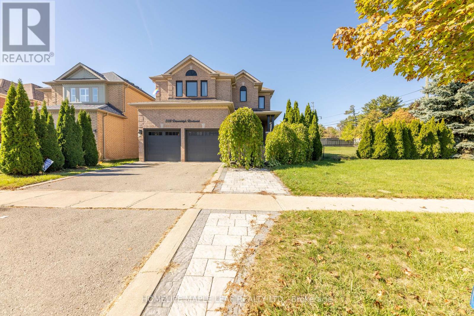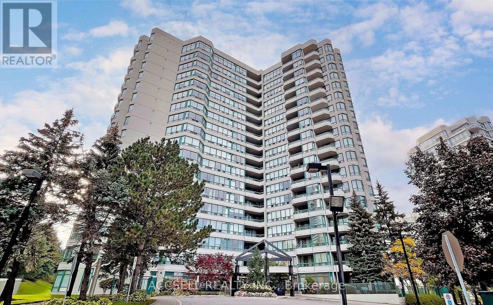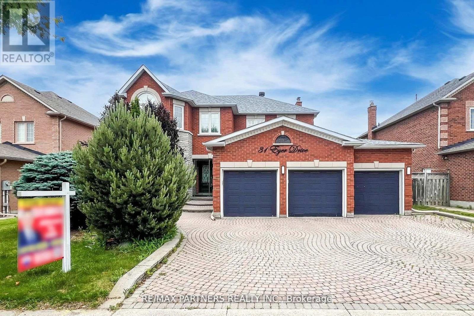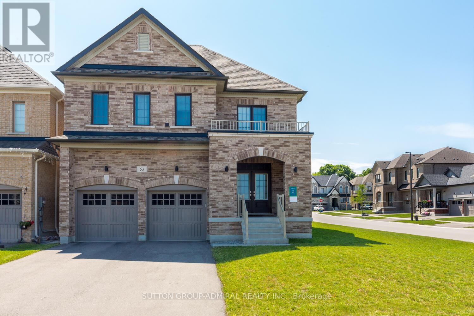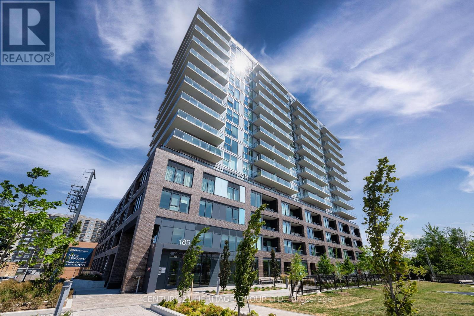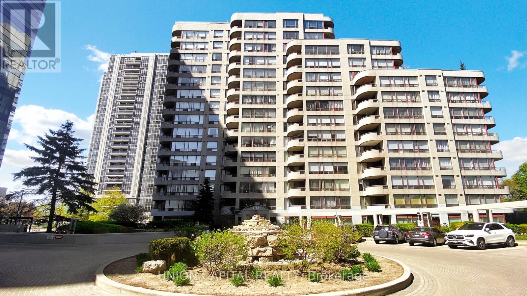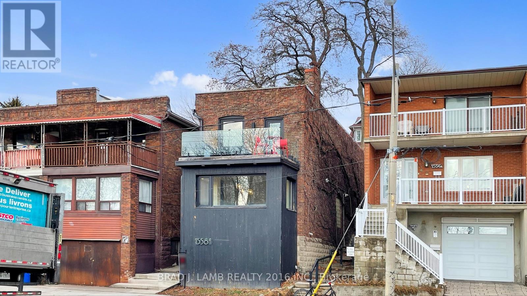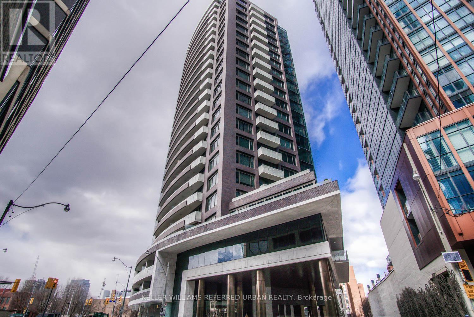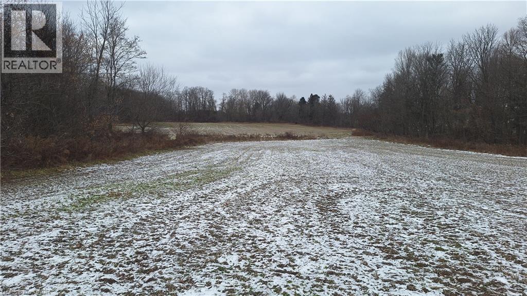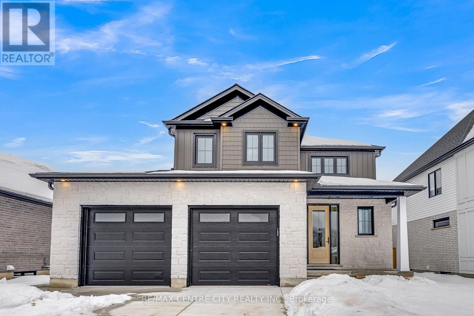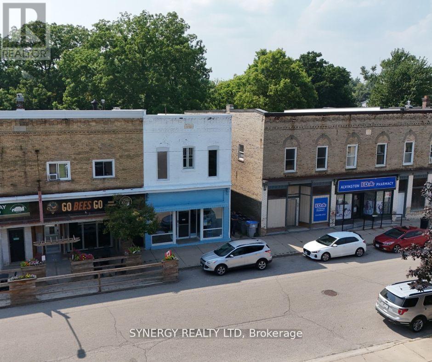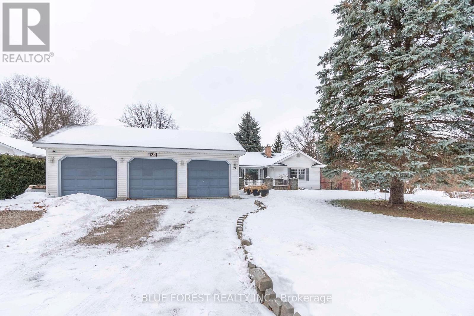72 Hilborn Avenue
Cambridge, Ontario
Space, flexibility, and main floor living, all in one home. With 4 bedrooms on the upper level, a main floor bedroom, and a lower level multi-purpose space ready to be used however you choose, this residence delivers rare versatility paired with 3.5 bathrooms and with just under 4,000 sq ft of beautifully finished living space. With a 2 car garage plus 4 driveway parking spaces, you’ll have room for the whole family and more. The beautifully updated kitchen includes a bright breakfast nook overlooking the yard, complemented by two spacious living room areas and a designated dining room, creating the perfect flow for both everyday living and elegant entertaining. A rare blend of space, privacy, and elevated living. With no rear neighbours ever thanks to the serene water backdrop, this home offers unmatched tranquility in one of Cambridge’s most desirable pockets. Wake up to beautiful sunrise views from the primary bedroom, adding a peaceful start to each day. The fully finished lower level provides generous recreational areas, additional rooms for office or guest use, and endless possibilities for multi-generational living. Outdoors, enjoy a private oasis complete with mature landscaping, peaceful natural views, and an above-ground pool ideal for summer relaxation. Behind the home, Shades Mills Conservation Area offers year-round activities including beach access, ice fishing, sledding, cross-country skiing, and scenic walking trails. You're also steps from Timber Creek Park, featuring basketball courts, playgrounds and outdoor green space for play and recreation. Located minutes from the 401, shopping, parks, and schools, this home delivers the perfect balance of luxury, comfort, lifestyle, and long-term privacy. Updates: Windows 2020. Pool heater 2024. Pool liner 2020. Kitchen renovation 2021. Main floor bathroom renovation 2021. Basement bathroom renovation 2022. Furnace, A/C, water softener, hot water tank 2020. Roof 2018. Freshly painted top to bottom. (id:50976)
5 Bedroom
4 Bathroom
3,991 ft2
RE/MAX Twin City Realty Inc.



