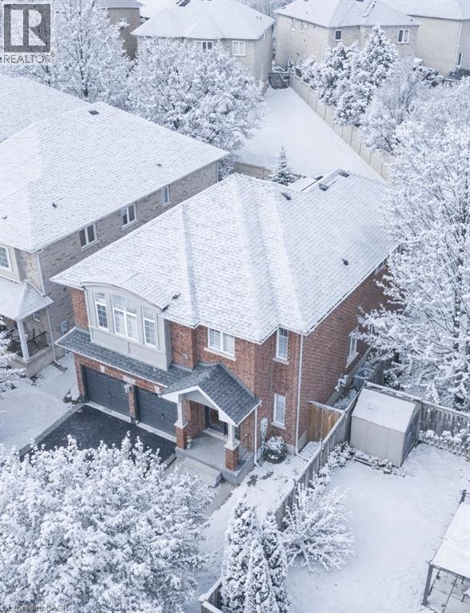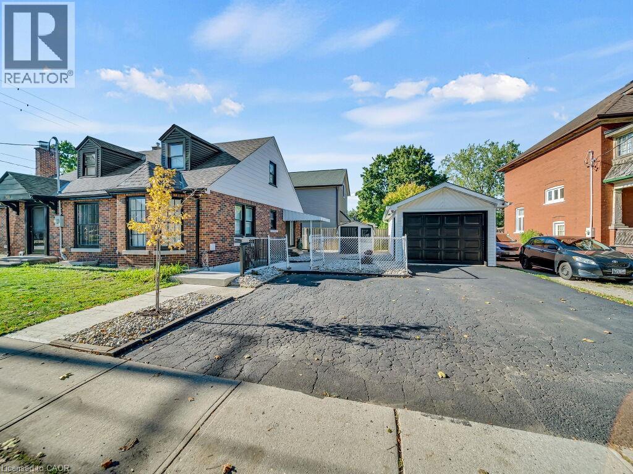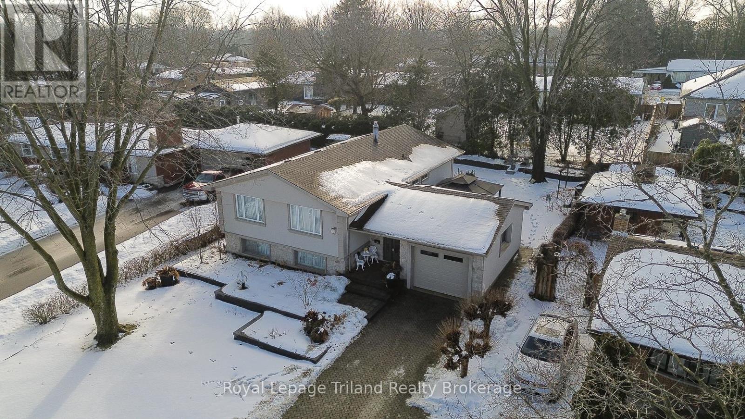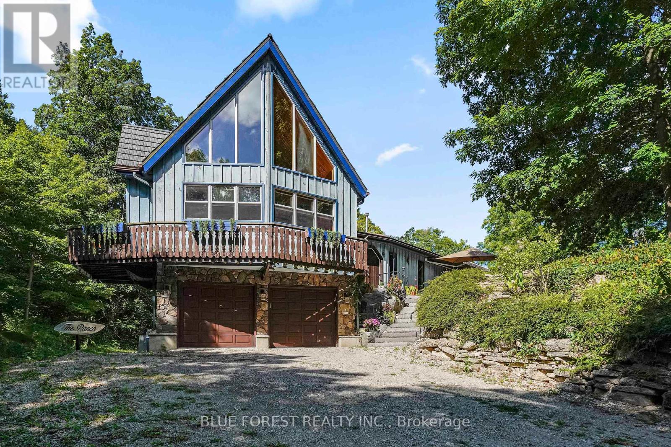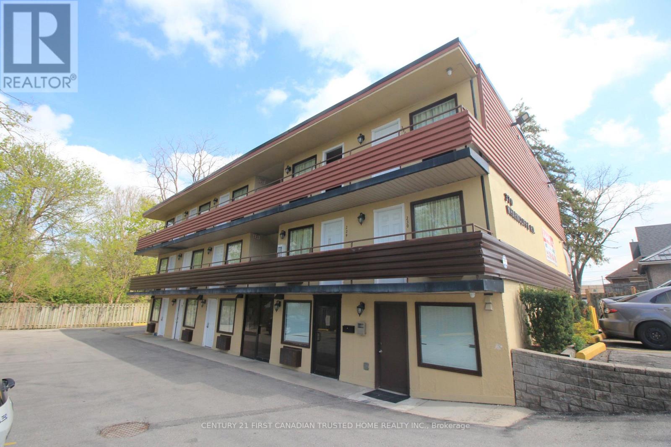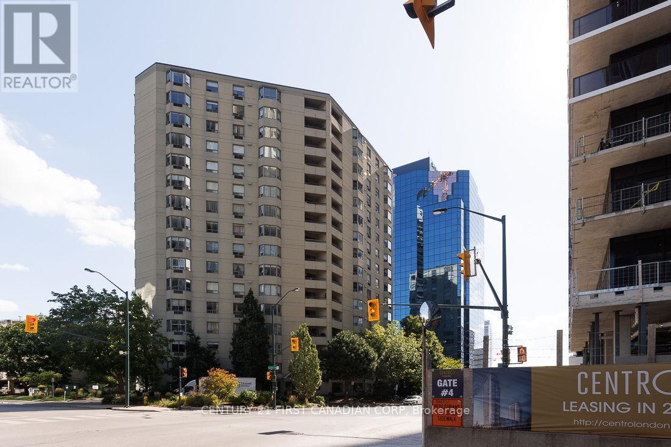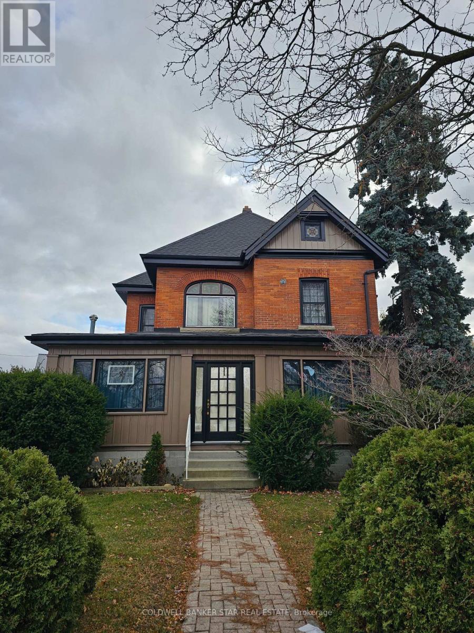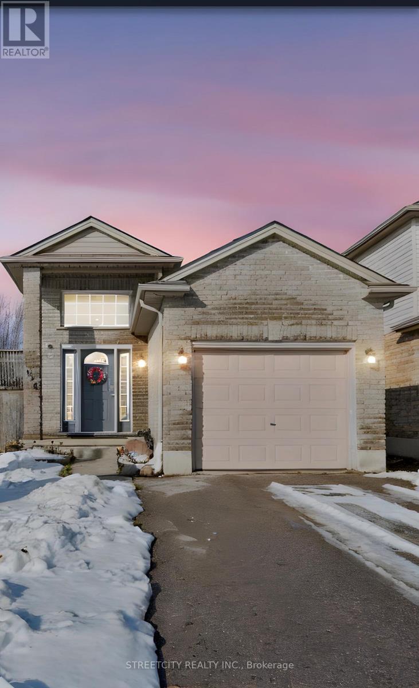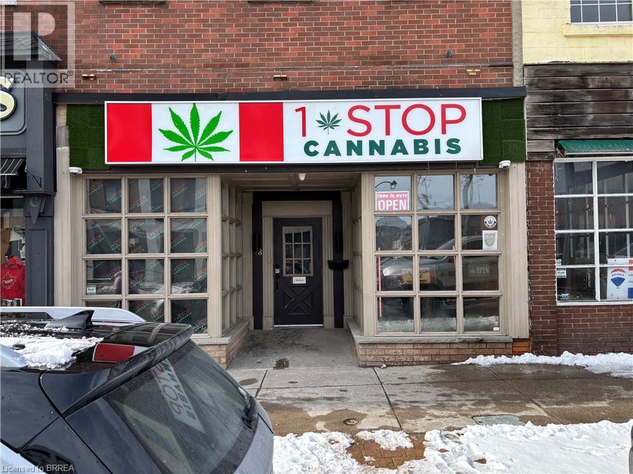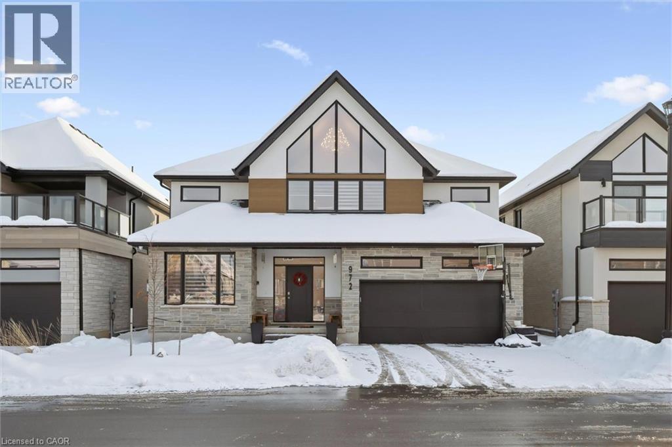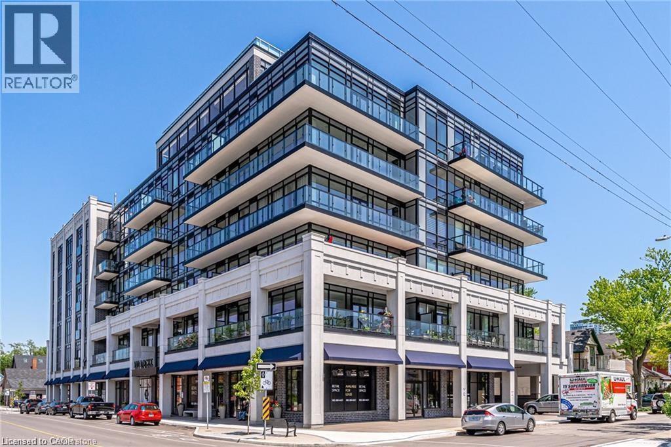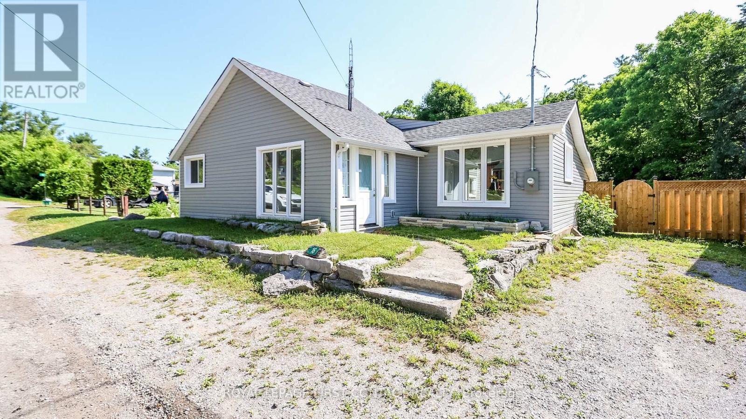11 Princess Park Road
Ingersoll, Ontario
This refined raised ranch shines with its elevated exterior and 5-star location. Offering 4 or 5 bedrooms (the den is a flexible space), 2.5 baths, and exceptional living in a sought-after school district and family-friendly neighborhood. The striking stone and stucco exterior makes an immediate impression, enhanced by professional landscaping and hardscaping. Interlocking walkways lead to a covered porch, while the spacious foyer sets an elegant tone and provides access to the private patio and attached garage. Up a few steps, the open and beautifully balanced main floor features richly stained hardwood, transitional décor, upscale lighting, crown molding and decorative wall details that flow seamlessly throughout. The thoughtful layout delivers space where it matters most, supporting both everyday living and entertaining. A generous living room with gas fireplace and a perfectly proportioned dining room, suit gatherings large and small. The modern kitchen sparkles with quartz counters, gleaming backsplash, custom breakfast bar, lacquered cabinetry and integrated stainless-steel appliances. Down the hall are two large bedrooms plus a den (or third bedroom).Garden doors off the den extend the living space to a newer composite deck and lush yard. The primary includes a 3-piece ensuite, complemented by a chic and surprisingly spacious 4-piece family bath. The bright lower level offers flexible living with oversized windows, two additional large bedrooms, a handsomely appointed office with built-ins, a gleaming laundry room, 2-piece bath, hobby or playroom, and generous storage. This level could easily adapt to multigenerational living. The private backyard is a lush retreat with mature trees, low-maintenance gardens, fountains, patios and multiple outdoor living spaces-ideal for relaxing or entertaining. Royal Roads P.S. is just down the street, with parks, trails and downtown is a pleasant stroll away,. Quick 401/403 access to KW, Brantford, London & Woodstock. (id:50976)
6 Bedroom
3 Bathroom
1,100 - 1,500 ft2
Royal LePage Triland Realty Brokerage



