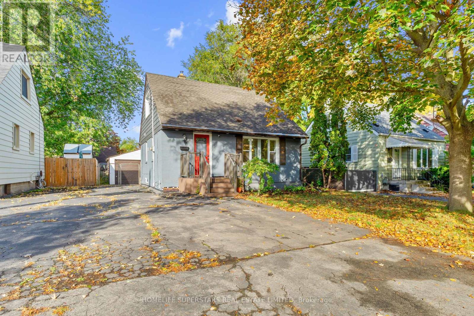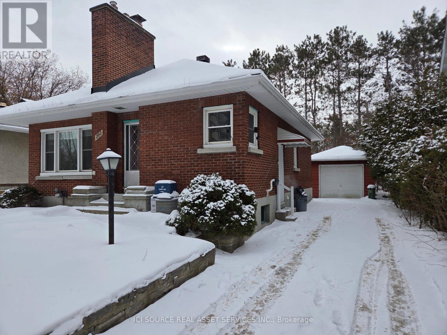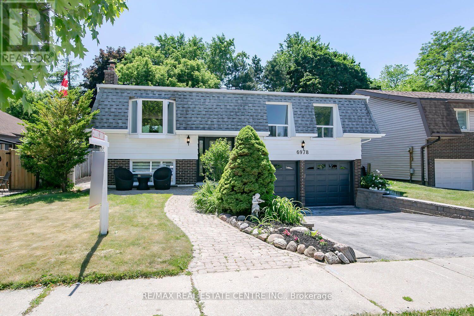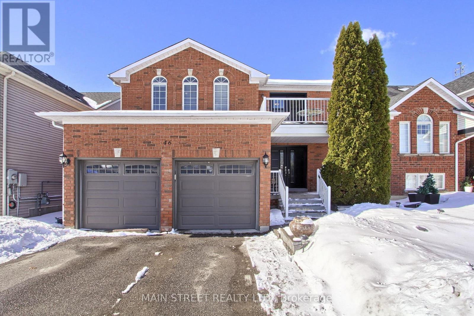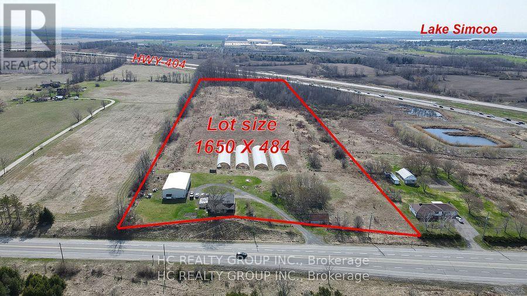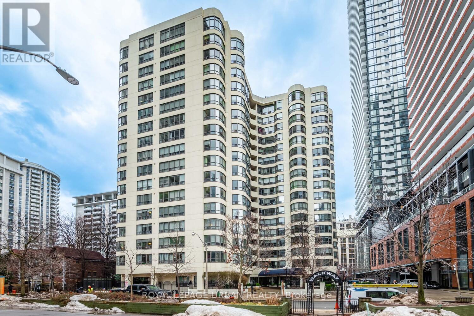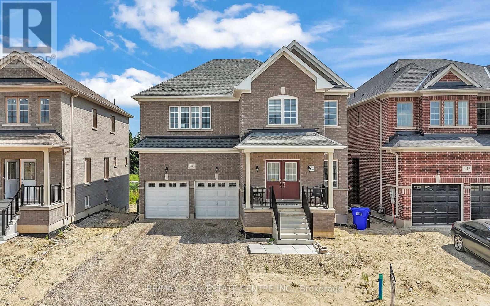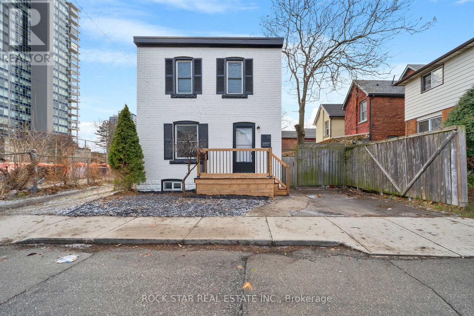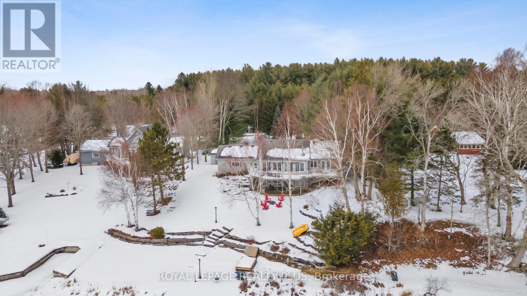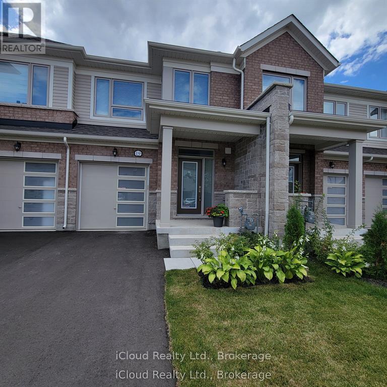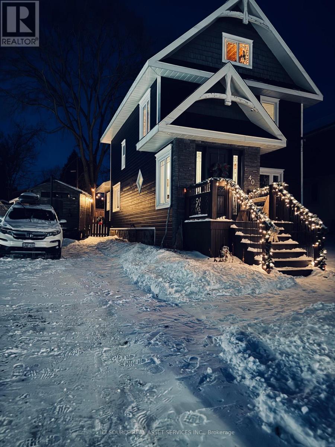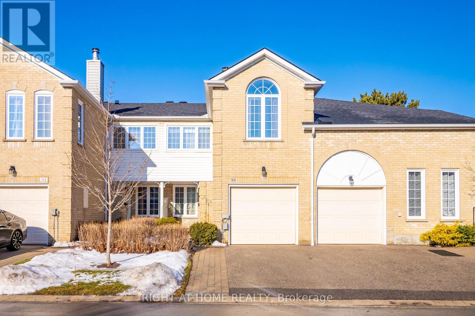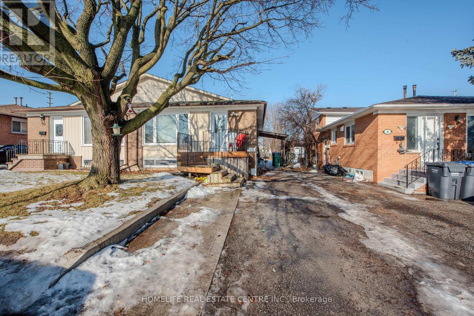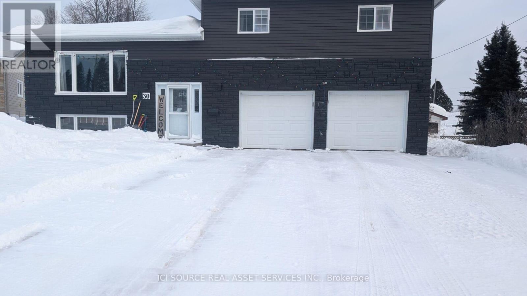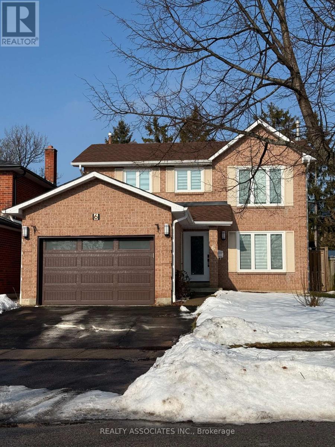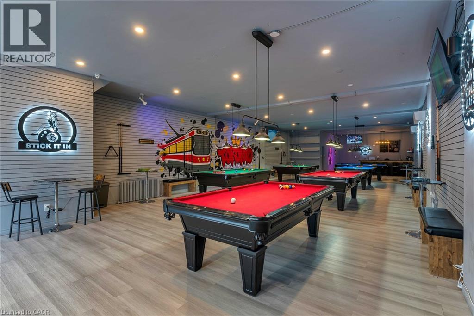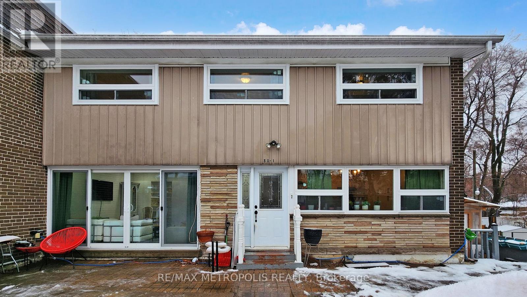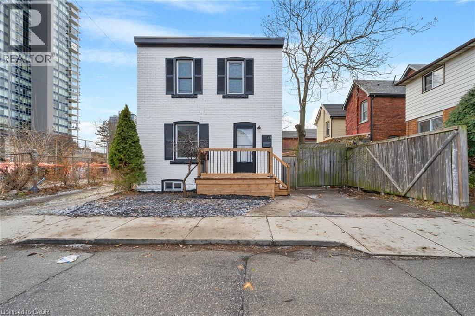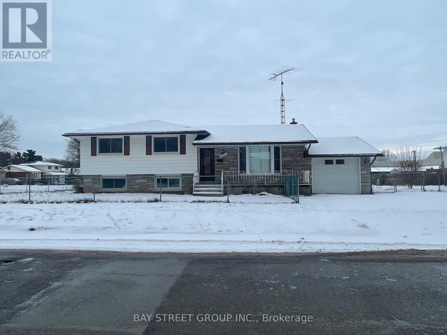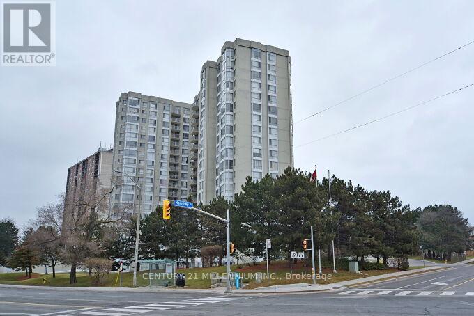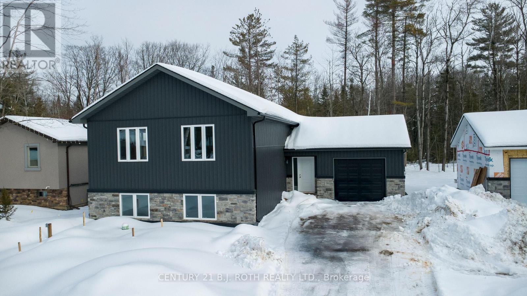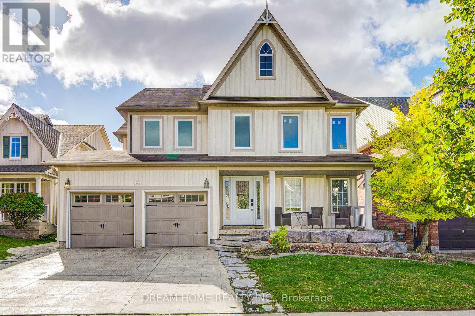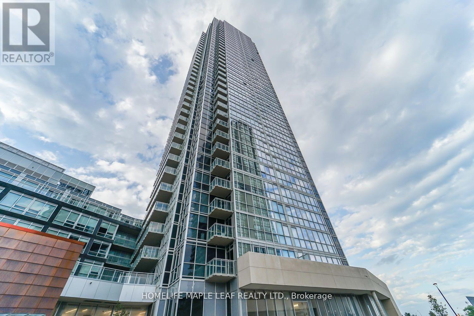40 Michigan Avenue
Blind River, Ontario
This beautifully maintained 1940 character home has been lovingly cared for and thoughtfully updated, blending timeless charm with modern comfort. Offering approximately 2,012 square feet of living space across two levels plus a third floor loft, the home features nine foot ceilings on the first and second floors, abundant natural light, and Lake Huron views from most windows.The kitchen is a standout with vaulted ceilings, exposed beams, and a large island with storage added in 2021. A charming three season front porch provides a welcoming and practical entry. The second floor includes two bedrooms, a generous laundry area with front loading washer and dryer and storage above, plus a flexible bonus space currently used as a sewing room that could easily serve as an additional bedroom or office. The main bathroom features a tiled shower, freestanding soaker tub, double vanity, porcelain tile flooring, and a large window overlooking the backyard.The third floor loft serves as a peaceful primary retreat with original tongue and groove pine, a walk in closet, an ensuite bathroom, and beautiful Lake Huron views directly from the bed. Major updates include a forced air furnace and shingles in 2018, electrical in 2019, CanExel siding in 2024, air conditioning in 2024, and the convenience of a smart thermostat. The dry basement offers excellent storage and workspace. The fully fenced, landscaped yard with perennial gardens, mature trees, a large driveway, and a shed completes the property. Ideally located within walking distance to the marina, Seller's Beach, and Boom Camp trails, and close to schools and downtown amenities, this home offers character, comfort, and an exceptional Lake Huron lifestyle.*For Additional Property Details Click The Brochure Icon Below* (id:50976)
3 Bedroom
3 Bathroom
2,000 - 2,500 ft2
Ici Source Real Asset Services Inc.



