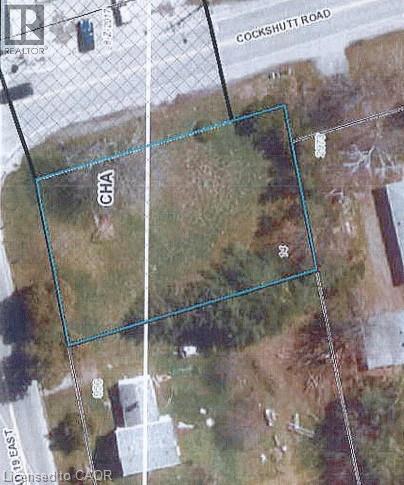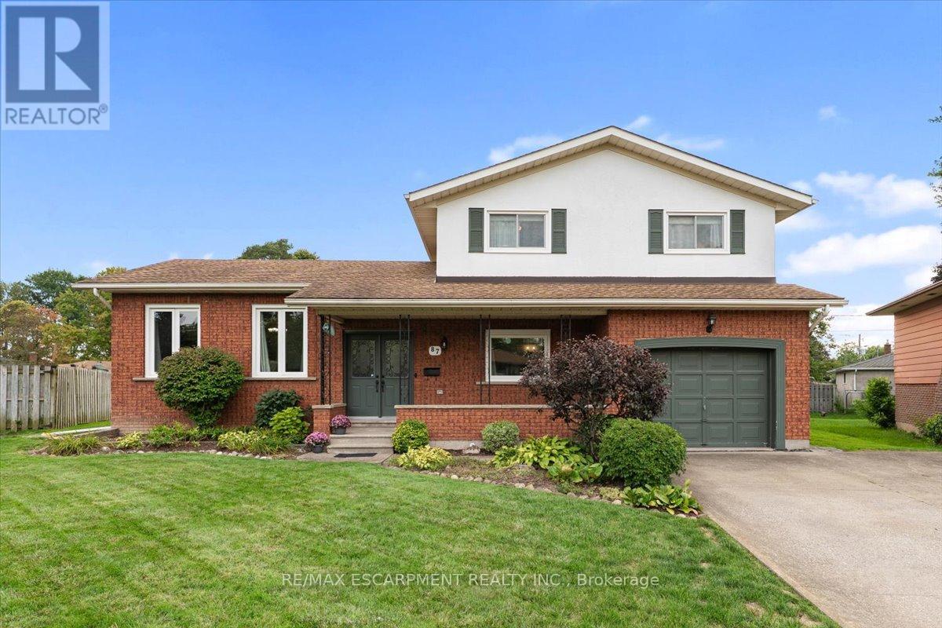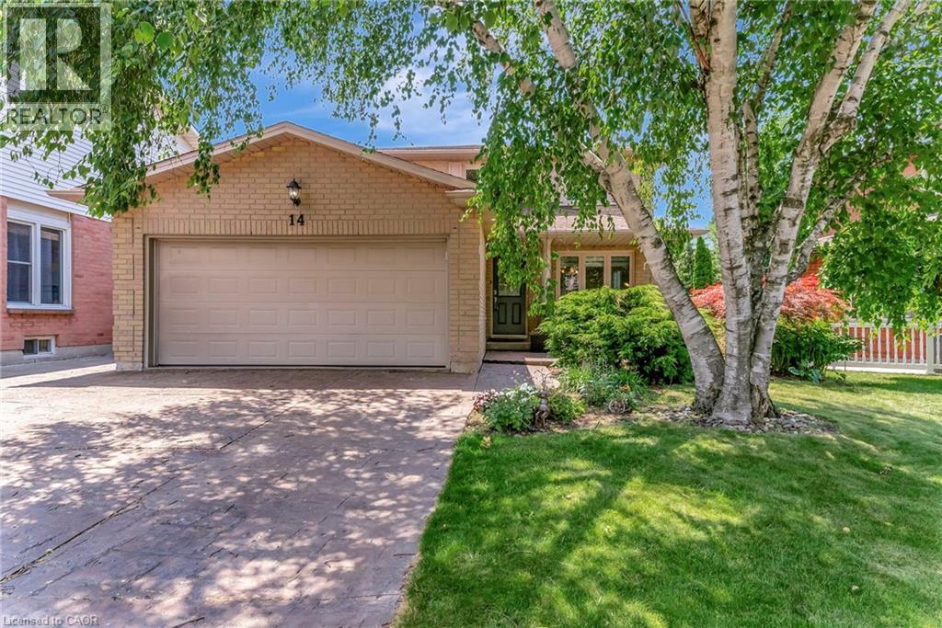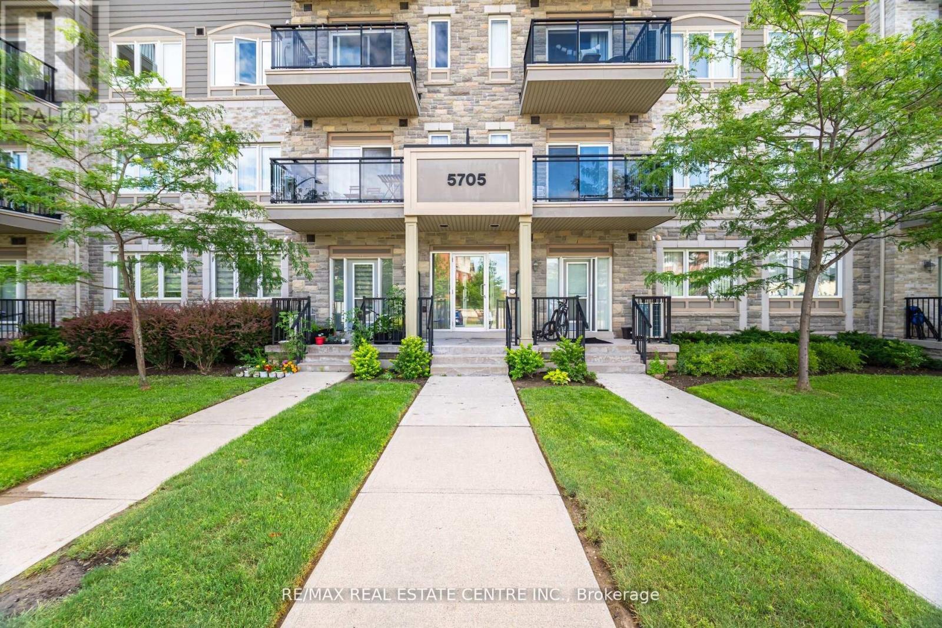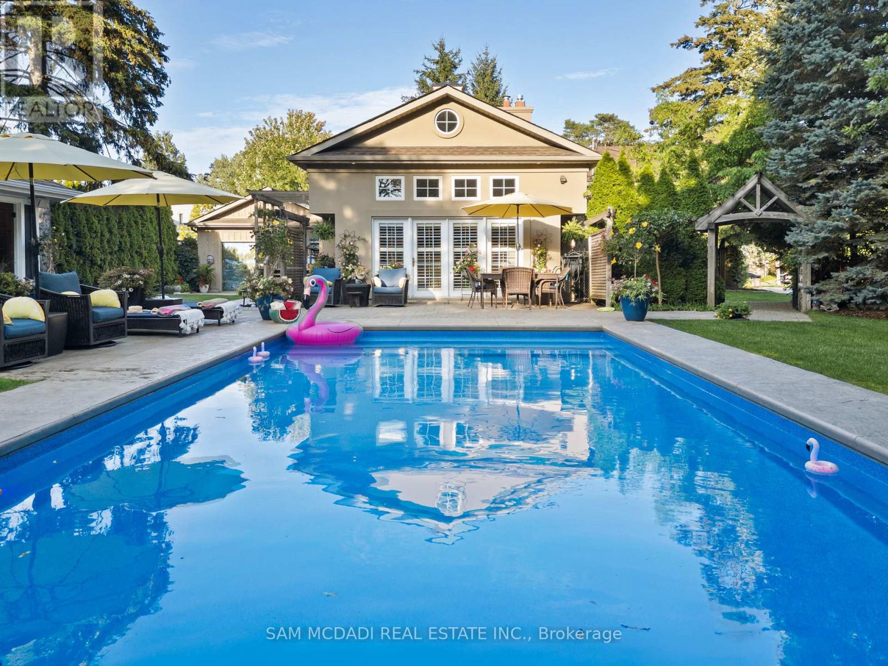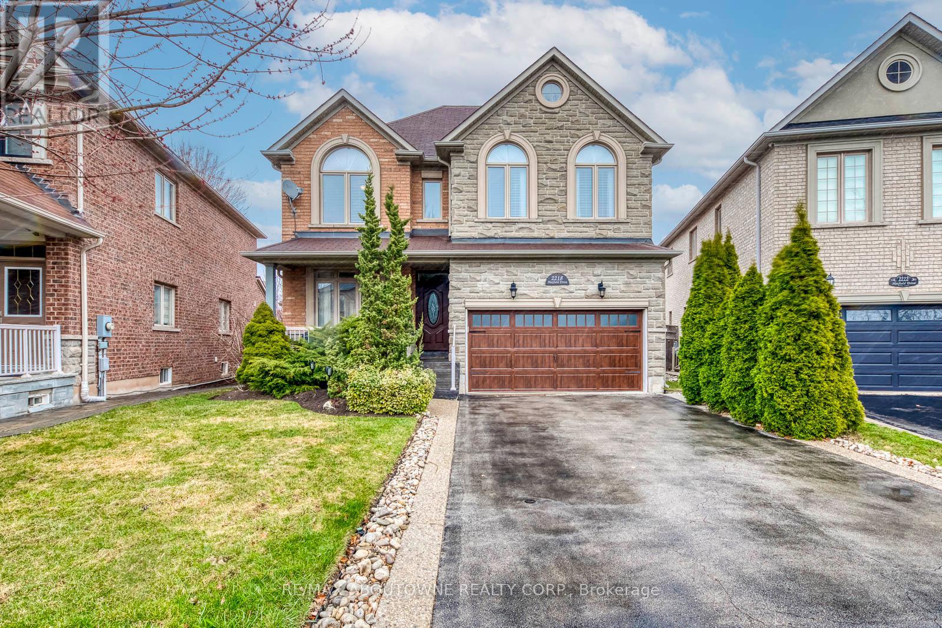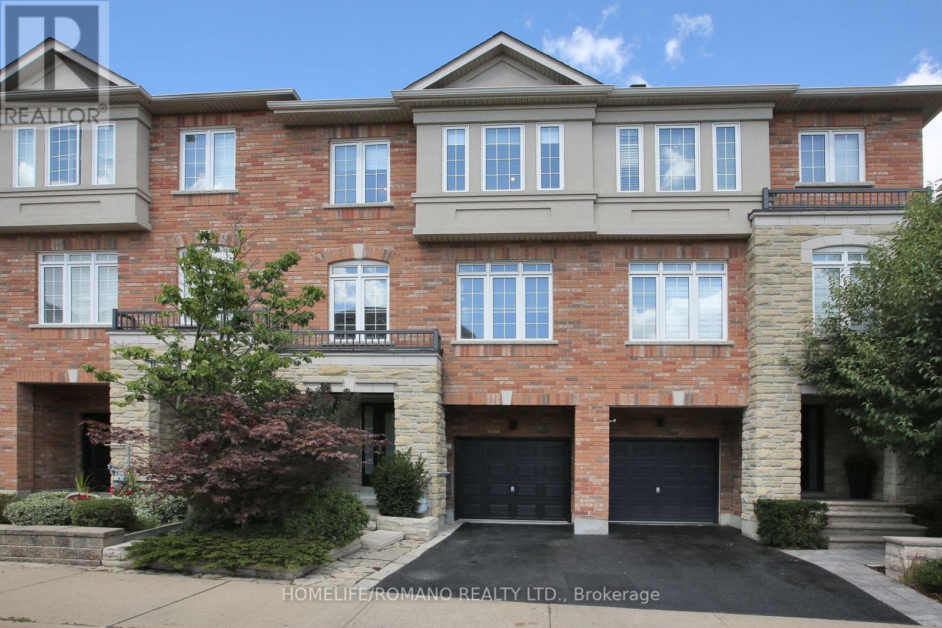1522 Glenhill Crescent
Mississauga, Ontario
Welcome to 1522 Glenhill Crescent in the prestigious Lorne Park, where timeless charm meets resort-style living on a generous 80 x 155 ft lot. This meticulously maintained bungalow offers over 2400 sqft of bright and inviting living space, complemented by an extraordinary backyard. Step outside to your private retreat, featuring a sparkling oversized heated saltwater pool, lush gardens, and mature evergreens that provide both beauty and privacy. Outdoor amenities are endless - relax poolside on the expansive stone patio, unwind in the roof-covered hot tub, enjoy the Muskoka-inspired cabana with a finished change room, or dine under the pergola on the raised deck. A tranquil waterfall and vibrant landscaping complete this one-of-a-kind entertaining and relaxation oasis. Inside, expansive windows fill the home with natural light. The spacious kitchen showcases stainless steel appliances, granite countertops, a breakfast bar, a travertine backsplash, walkout to the deck and ample storage. The great room impresses with soaring 12-foot ceilings, a gas fireplace, floor-to-ceiling windows, and a walkout to the patio. The primary suite features a walk-in closet and a 4-piece ensuite with a separate shower and whirlpool tub. The finished lower level extends the living space with two bedrooms, a 4-piece bath, a family room, a wine cellar, an office, and a dedicated laundry area. An oversized heated two-car garage with epoxy floors, cabinetry, a workstation, and loft storage enhances the homes functionality. Just minutes from Lake Ontario's scenic trails, Jack Darling Park, top-rated schools, and the vibrant communities of Port Credit and Clarkson Village, with easy access to highways and GO Transit - this move-in-ready home offers not only a private resort-like lifestyle but also outstanding potential to expand or renovate in one of Mississauga's most coveted neighborhoods. (id:50976)
4 Bedroom
3 Bathroom
1,100 - 1,500 ft2
Sam Mcdadi Real Estate Inc.



