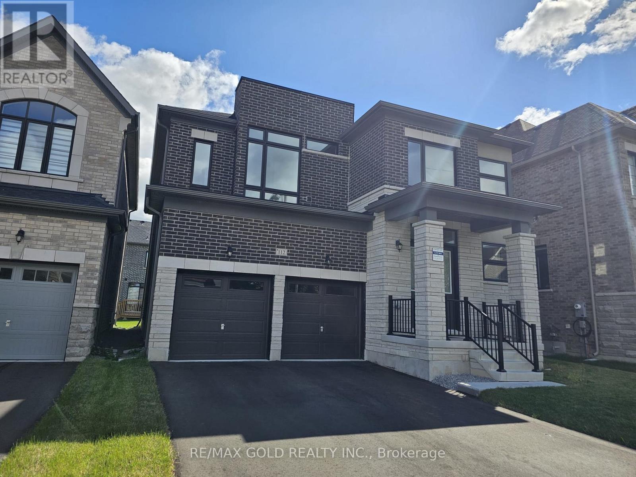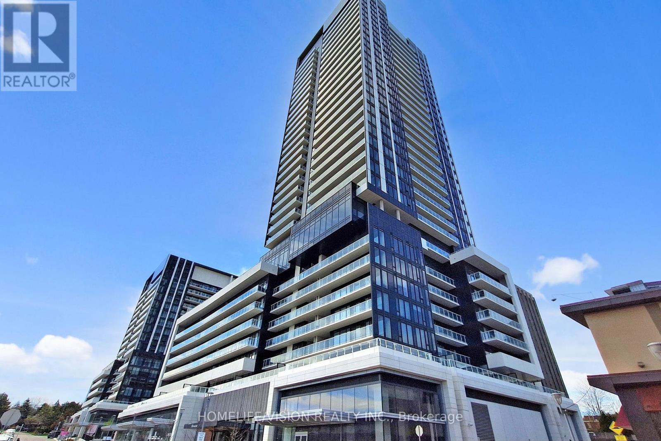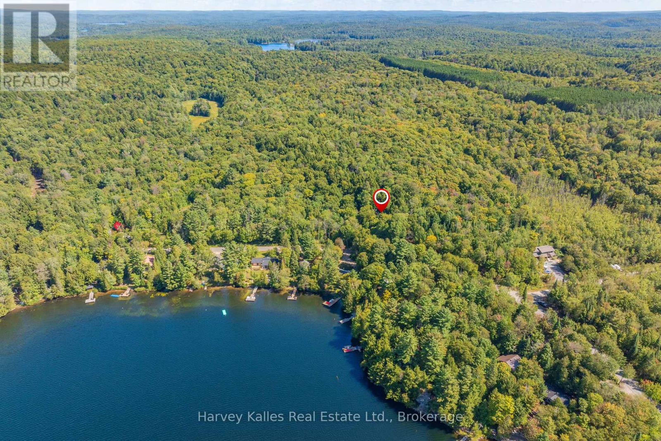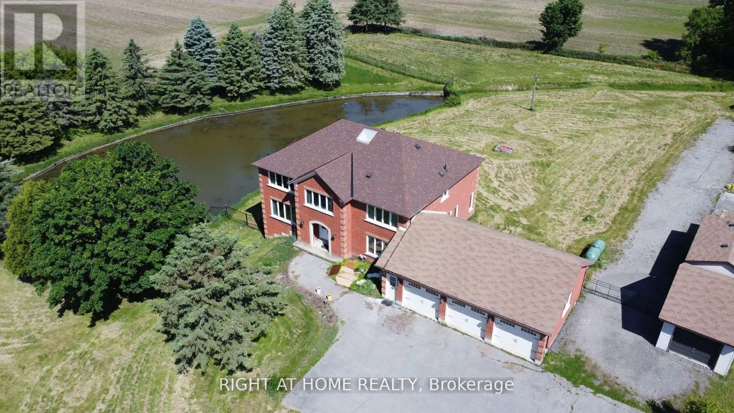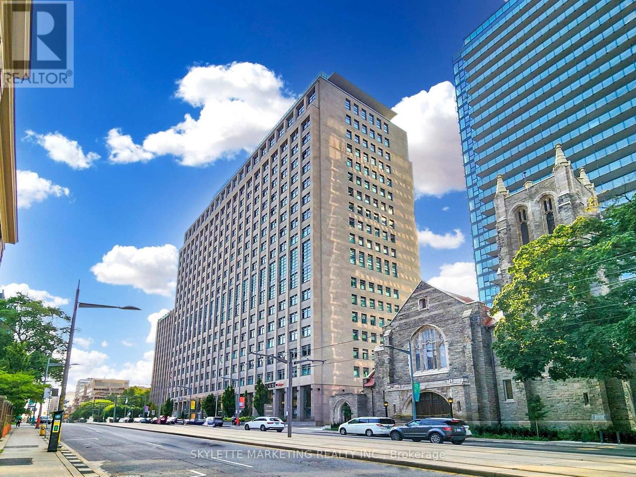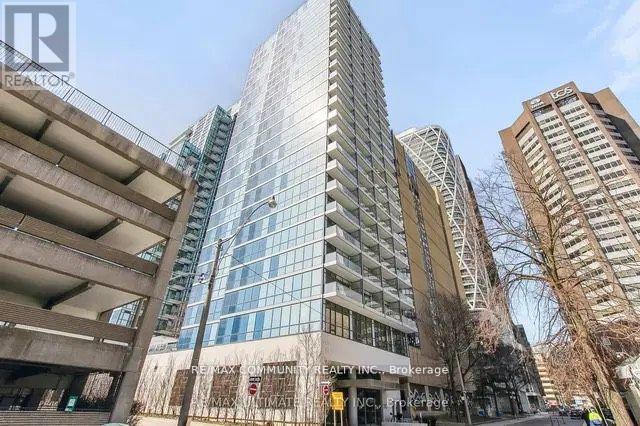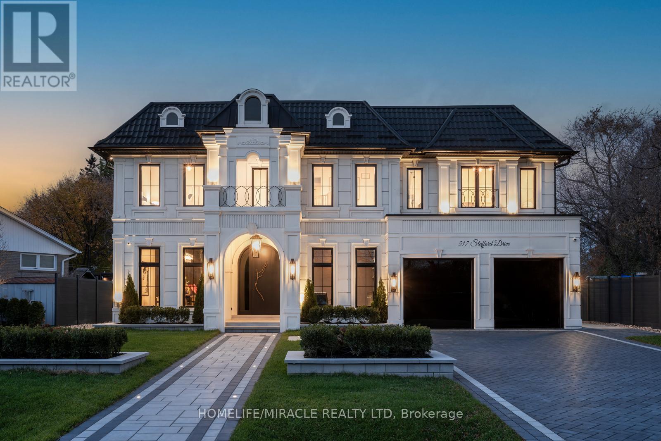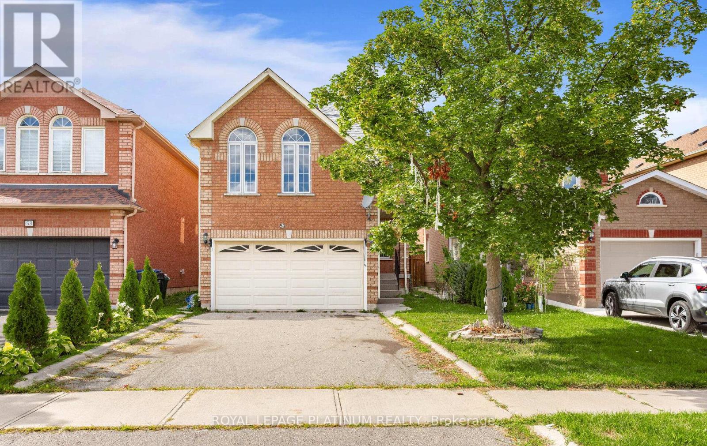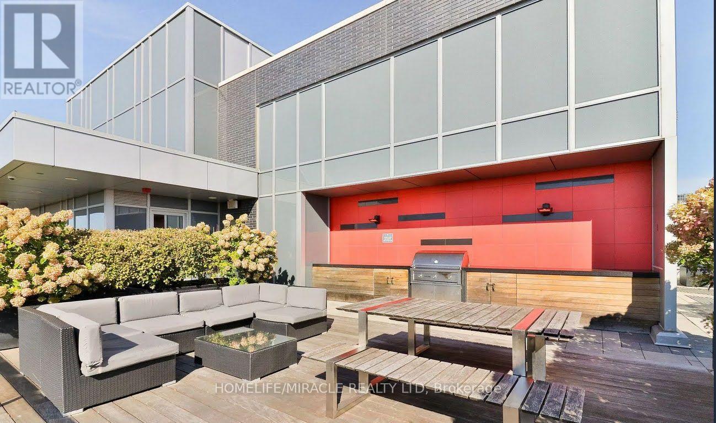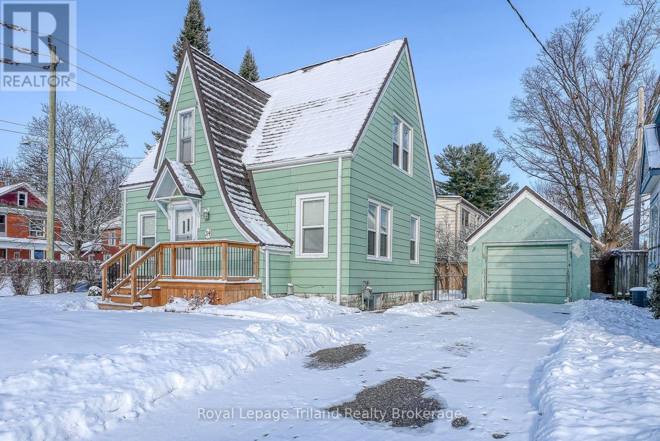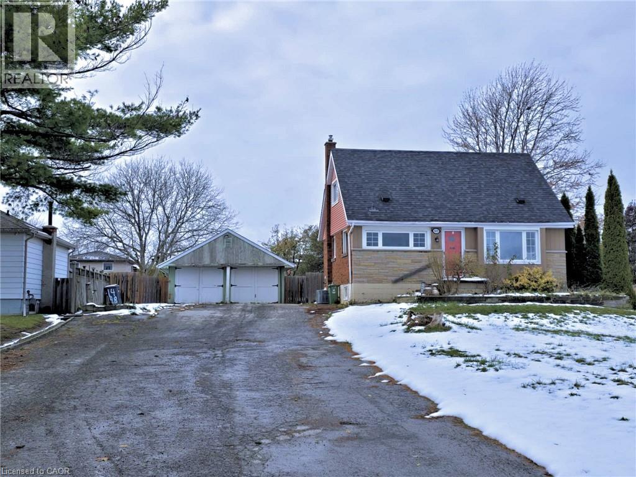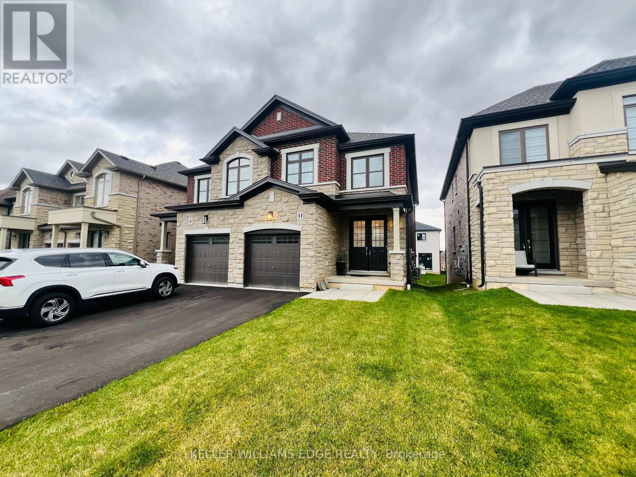517 Stafford Drive
Oakville, Ontario
Welcome to 517 Stafford Drive, an architectural masterpiece in the heart of Oakville where luxury, innovation, and comfort unite. Step through a large custom entry door into a bright foyer finished with elegant ceramic tile and custom lighting, leading to a main floor defined by modern sophistication. Every room features built-in speakers and a fully integrated smart-home system for effortless control of lighting, climate, sound, and security. The formal dining room dazzles with a dramatic chandelier and wine display wall, while the sleek home office offers custom shelving and LED lighting. The chef's kitchen showcases full-height cabinetry, integrated appliances, and a Taj Mahal natural stone waterfall island accented with brass fixtures. The open-concept great room impresses with 20-foot ceilings, a striking marble fireplace, and surround sound. Upstairs, the primary suite is a serene retreat with a spa-inspired ensuite, dual vanities, a freestanding tub, and smart lighting. Additional bedrooms include custom closets and private ensuites. The lower level offers a state-of-the-art home theatre, glass-enclosed gym, recreation room, designer wet bar, and cedar sauna for a spa-like experience. Outside, professionally landscaped grounds provide privacy and tranquility. Minutes from Oakville's premier amenities, residents enjoy proximity to Upper Oakville Shopping Centre, Oakville Place, Farm Boy, Whole Foods, and Metro, with parks and trails nearby. Top-ranked schools-Appleby College, Abbey Park High School, and Iroquois Ridge High School-are close at hand. Perfectly located, beautifully finished, and intelligently designed, 517 Stafford Drive is more than a home-it's a refined, connected way of life. (id:50976)
5 Bedroom
6 Bathroom
3,000 - 3,500 ft2
Homelife/miracle Realty Ltd



