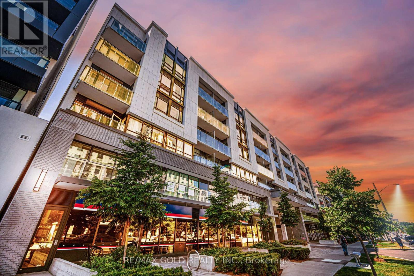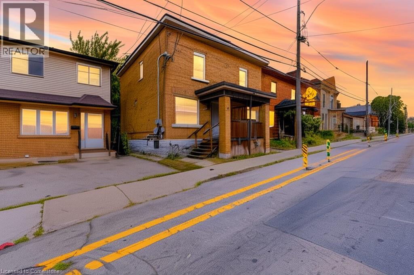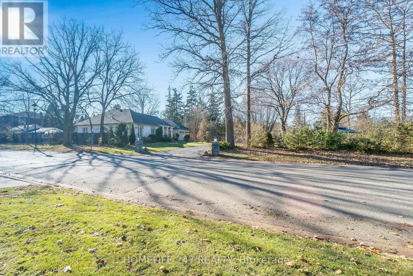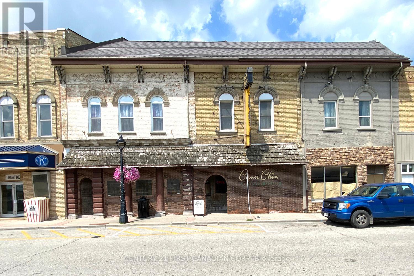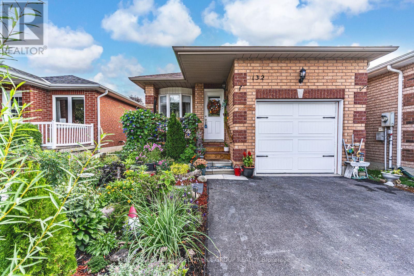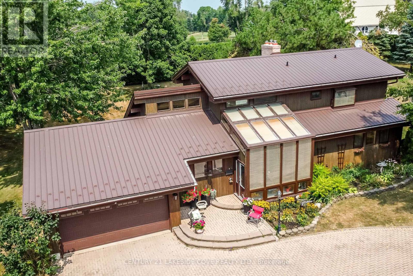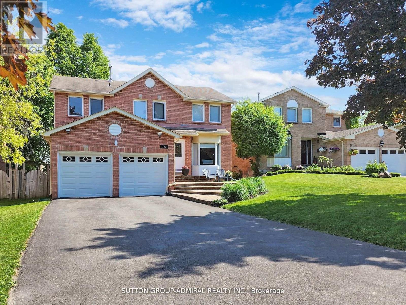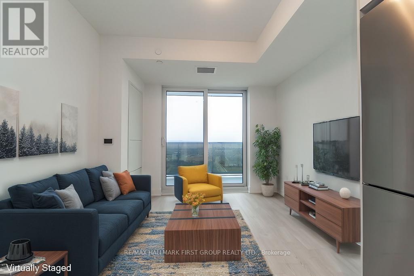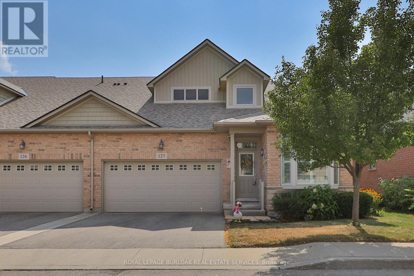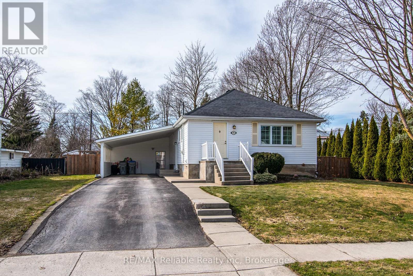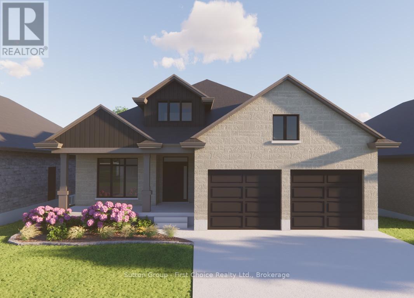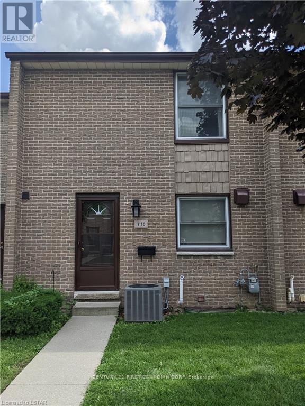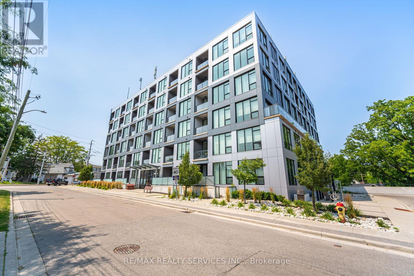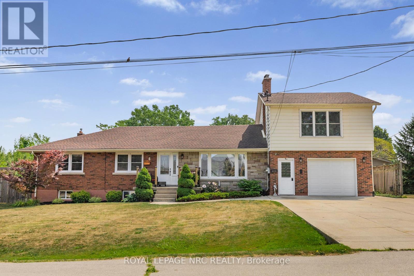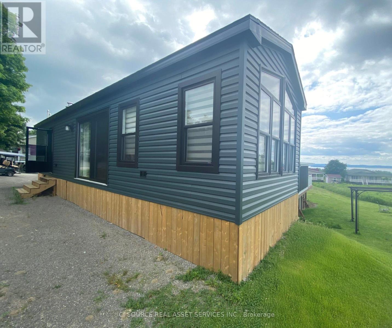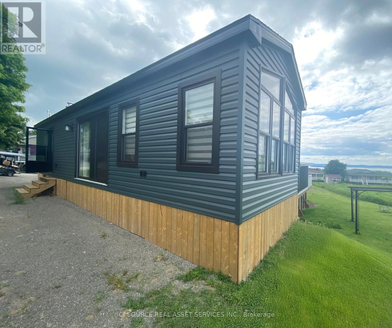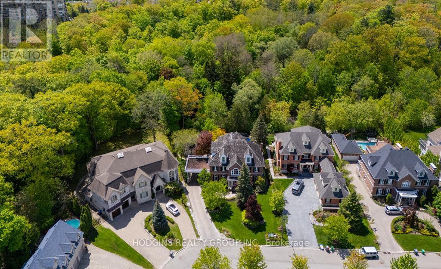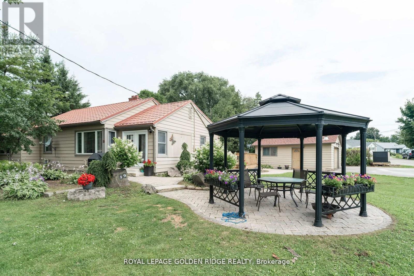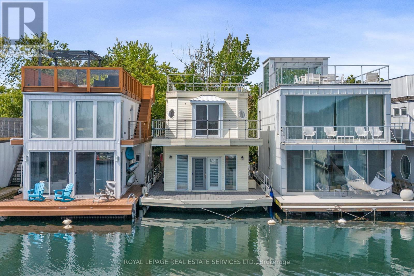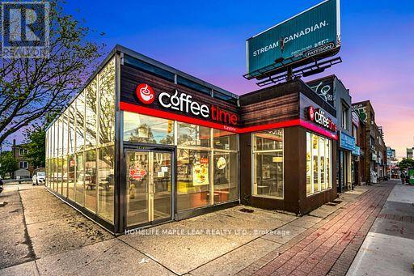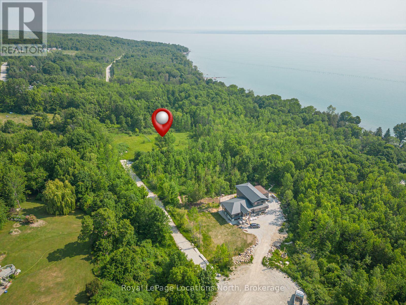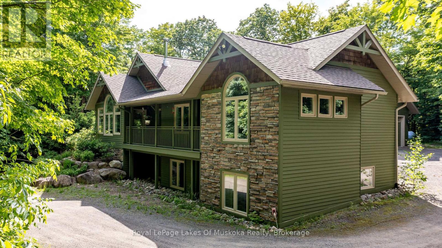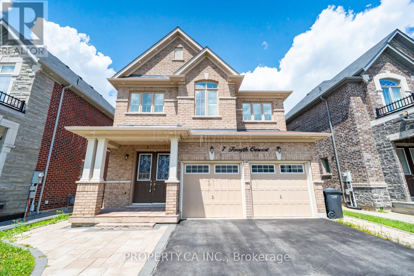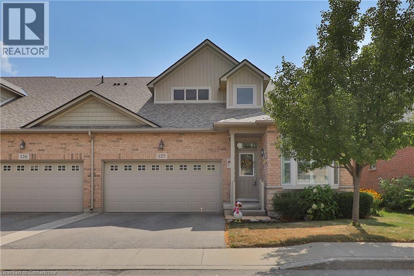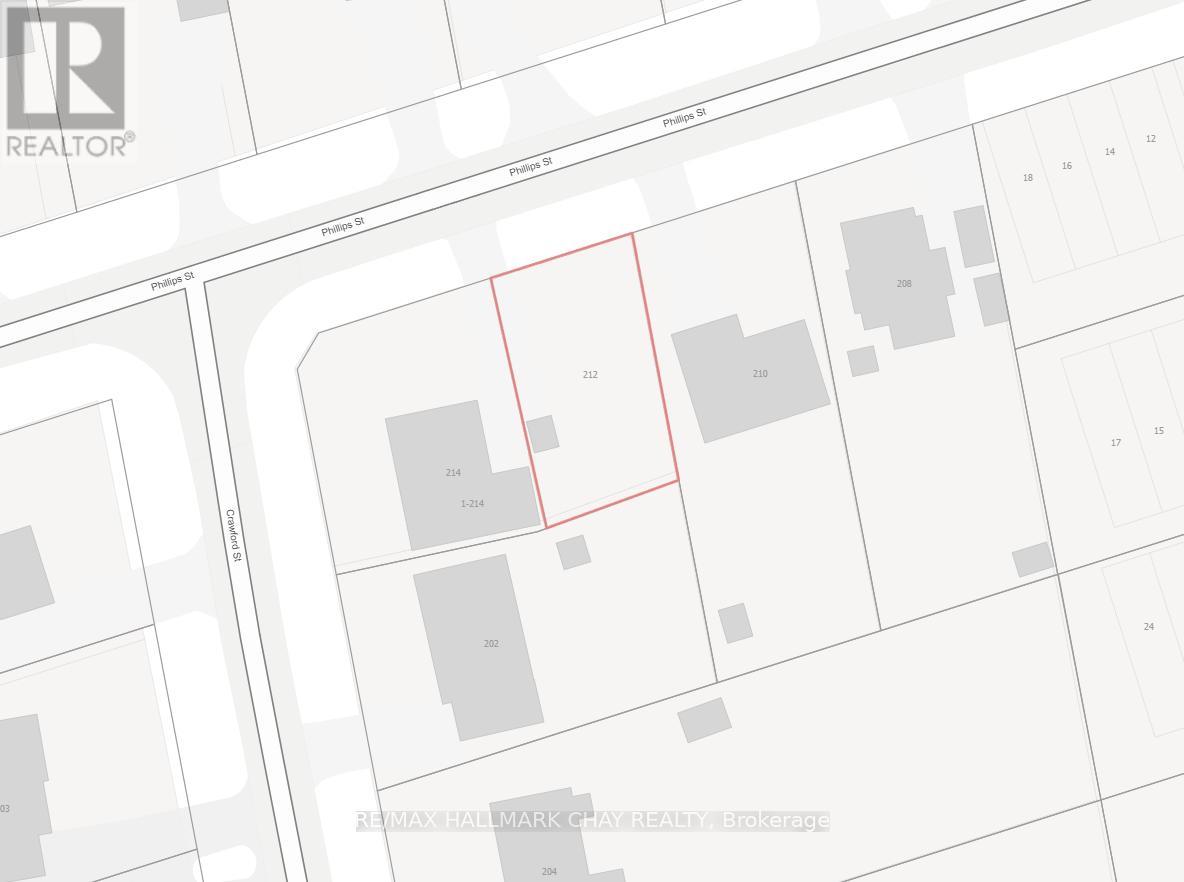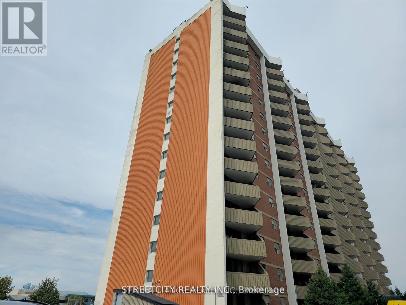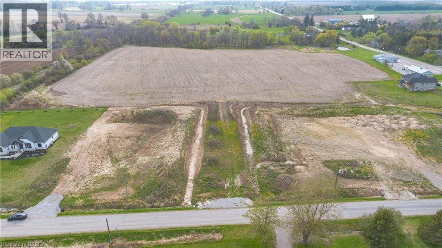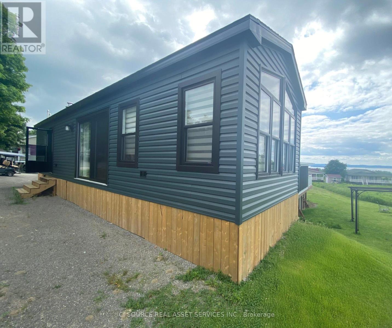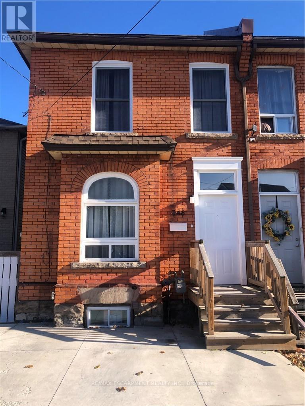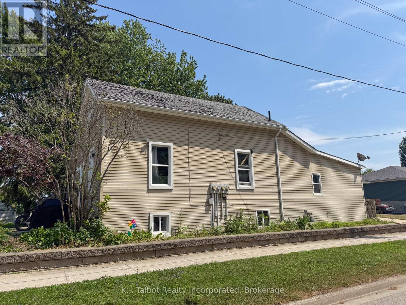10 - 5016 Serena Drive
Lincoln, Ontario
MODERN LIVING MEETS WINE COUNTRY CHARM ... Welcome to 10-5016 Serena Drive, where modern ease meets small-town charm in the heart of Beamsville! This south-facing, 2-storey stacked townhouse offers the perfect blend of functionality, warmth, and location - ideal for first-time buyers, busy professionals, or savvy investors looking to get into a growing community. Step inside to find a BRIGHT AND INVITING main level with engineered hardwood floors, oversized windows, and a spacious OPEN CONCEPT layout. The kitchen features a breakfast bar with upgraded lighting, USB ports at the island, and a convenient over-the-stove microwave - all thoughtfully chosen upgrades from the builder. The living area provides seamless access to a PRIVATE BALCONY. A tucked-away laundry closet with a stackable washer/dryer and a nearby storage closet add to the practicality of the space. Upstairs, you'll find two bedrooms with engineered hardwood flooring throughout. The PRIMARY SUITE features its own BALCONY and a deep walk-in closet, while the second bedroom makes an excellent guest room, nursery, or office. A full 4-piece bath with a tiled shower and soaker tub, plus a linen closet and additional hallway storage, complete the second level. Nestled in a sought-after central location right along the Niagara Fruit & Wine Route, youre just minutes from the QEW, Ontario Street shopping, parks, and restaurants. Enjoy the convenience of being 10 minutes from the Grimsby GO Station, 30 minutes to Niagara Falls and the US border, and only an hour from Toronto. A charming community surrounded by orchards, vineyards, and scenic countryside, this is the lifestyle balance you've been waiting for! Condo Fees Incl: Association Fee, Building Insurance, Building Maintenance, Common Elements, Ground Maintenance/Landscaping, Parking, Private Garbage Removal, Snow Removal, Water, Windows. CLICK ON MULTIMEDIA for virtual tour, drone photos, floor plans & More. (id:50976)
2 Bedroom
1 Bathroom
900 - 999 ft2
RE/MAX Escarpment Realty Inc.



