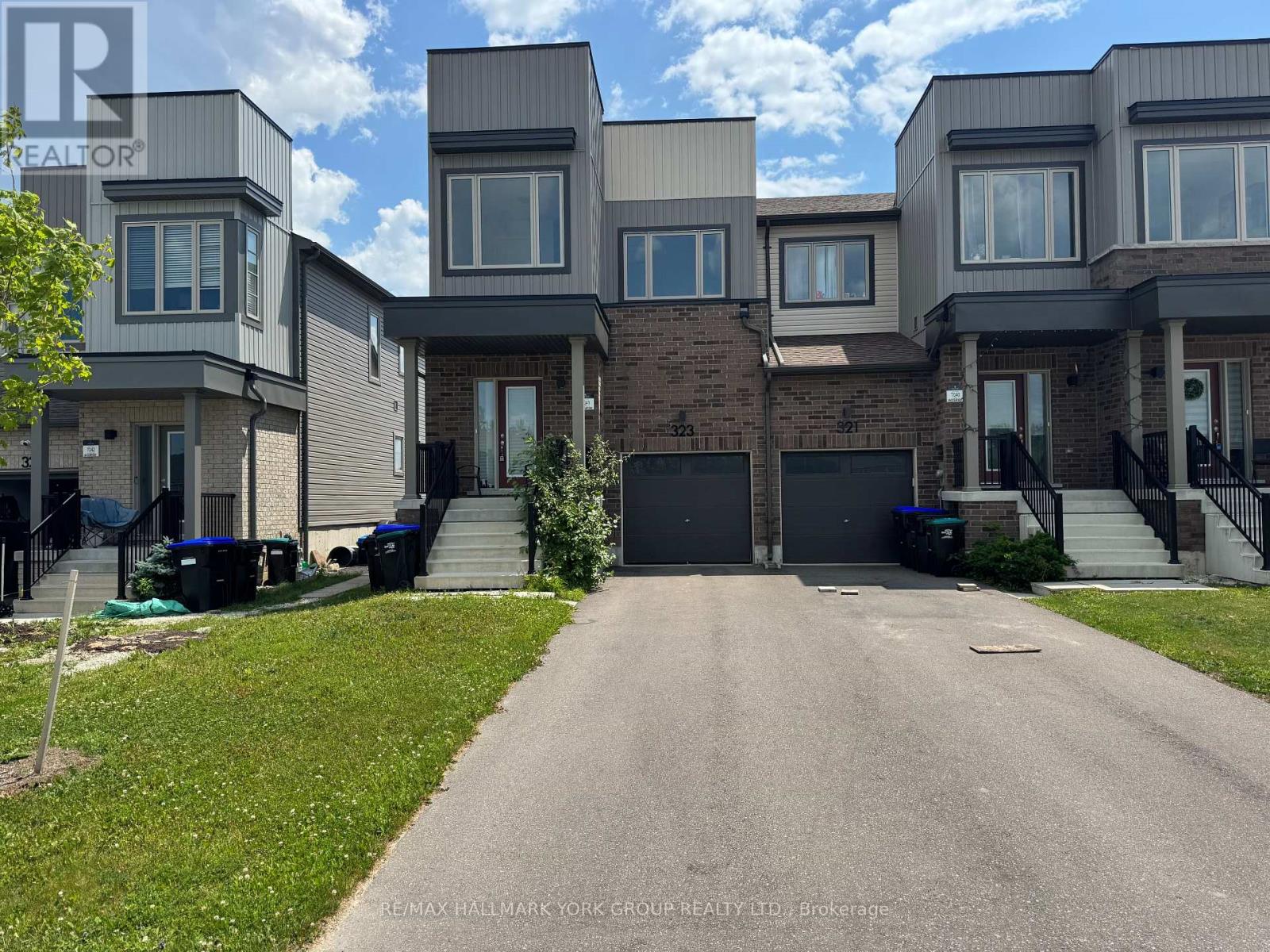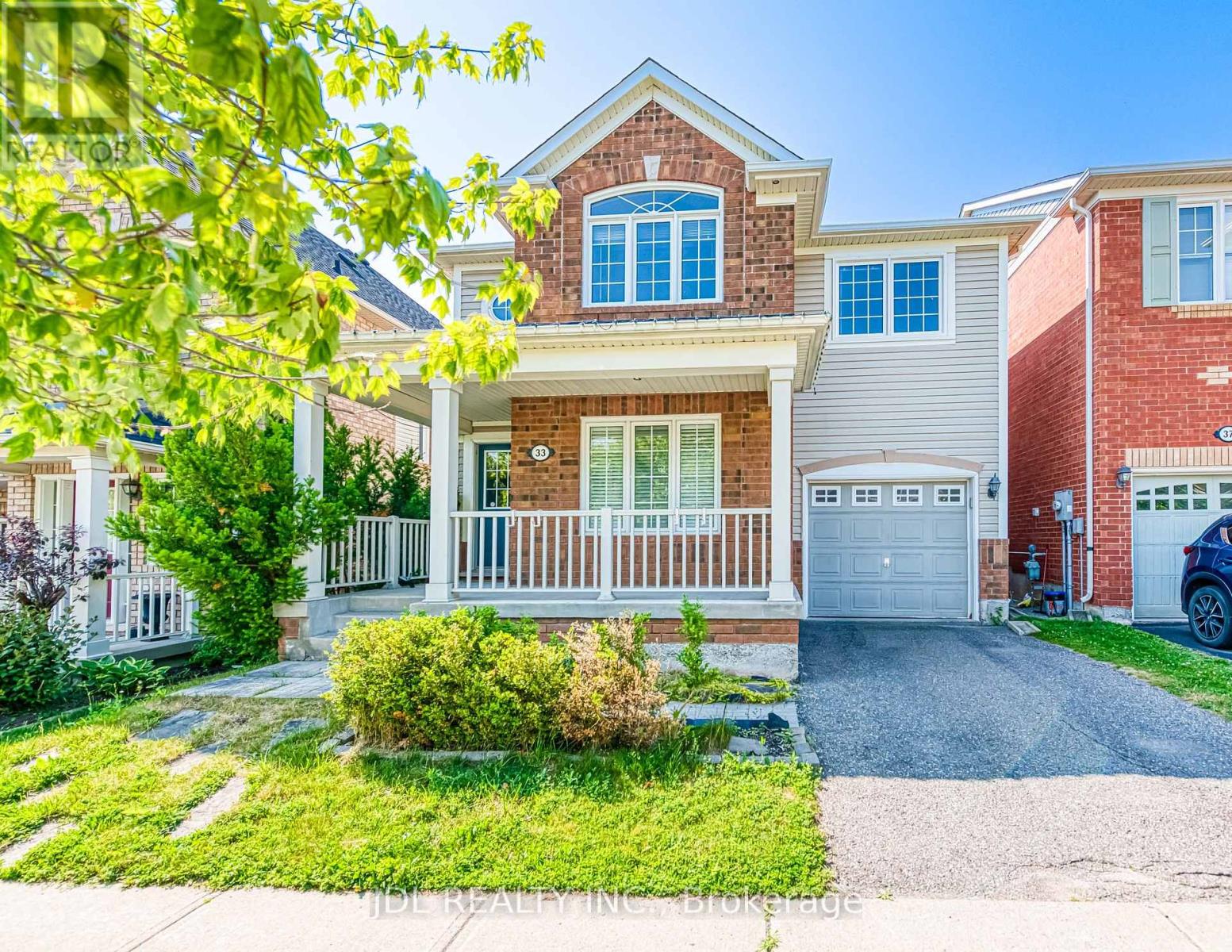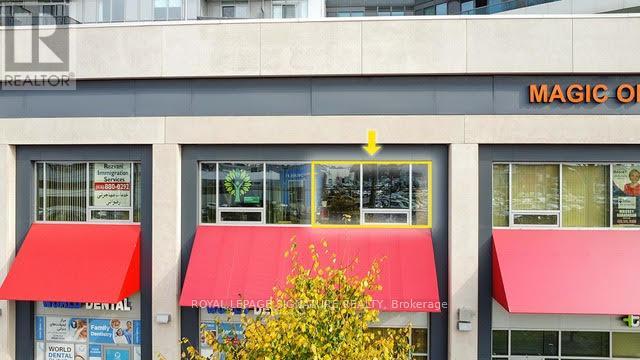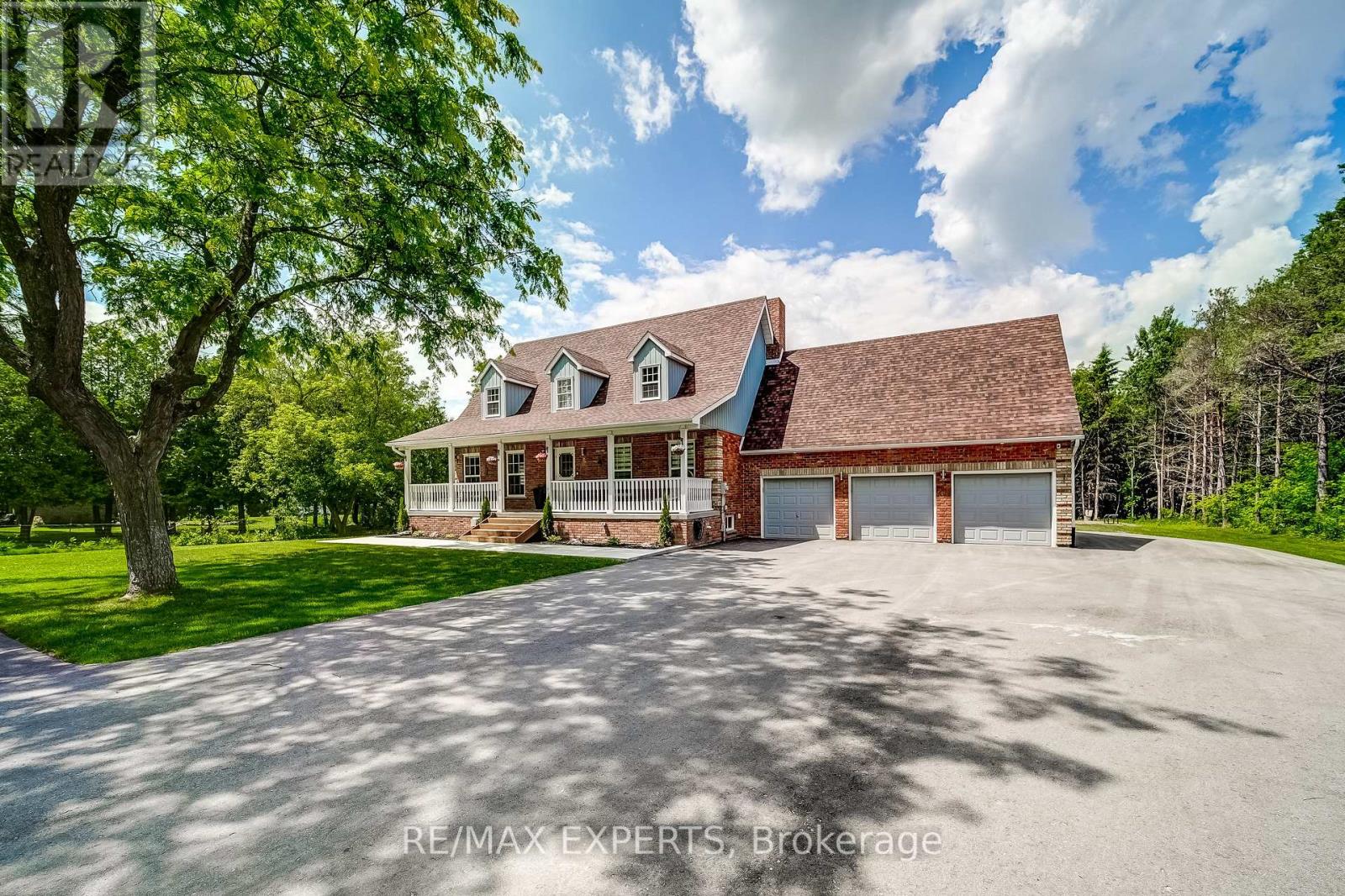19 Mimosa Drive
Innisfil, Ontario
Top 5 Reasons You Will Love This Home: 1) Tucked away in one of Innisfil's most sought-after adult lifestyle communities, this beautifully maintained two bedroom, two bathroom residence offers a fantastic opportunity to enjoy serene, low-maintenance living in the vibrant and welcoming neighbourhood of Sandy Cove Acres 2) Step inside to discover a bright and spacious living room, a cozy sunroom perfect for morning coffee or quiet afternoons, a convenient powder room, and a full bathroom, alongside a newer furnace, making this home move-in ready with room to personalize 3) Appreciate large windows throughout filling the home with an abundance of natural light, creating a warm and inviting atmosphere that you'll love coming home to 4) Outside your door, Sandy Cove Acres offers an impressive array of amenities with fees of $855 for rent and $161.45 for taxes, including two heated outdoor pools, a fully equipped fitness centre, a library, and several lively clubhouses hosting social events, games, and activities 5) Nestled just minutes from the sparkling shores of Lake Simcoe, mere moments from the conveniences of Innisfil's shopping, dining, and medical services, and quick access to Highway 400, making commuting to Barrie or Toronto is a breeze. 1,238 above grade sq.ft. Visit our website for more detailed information. (id:50976)
2 Bedroom
2 Bathroom
1,100 - 1,500 ft2
Faris Team Real Estate Brokerage















