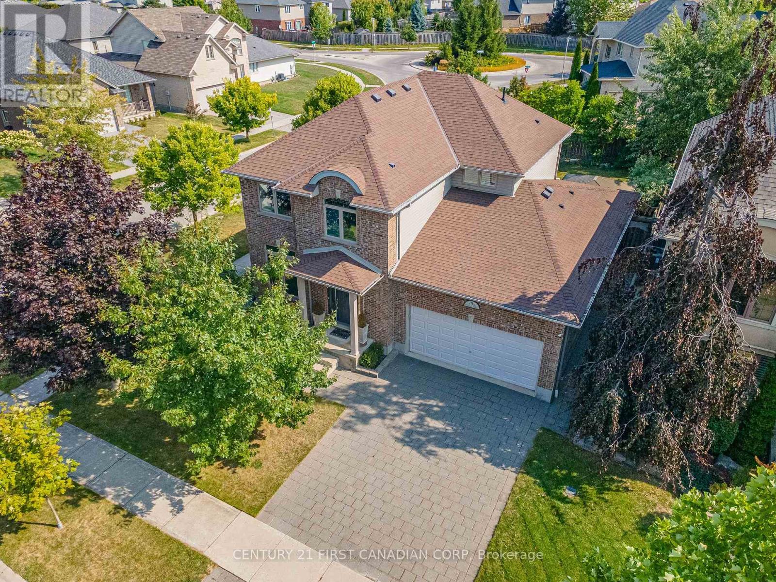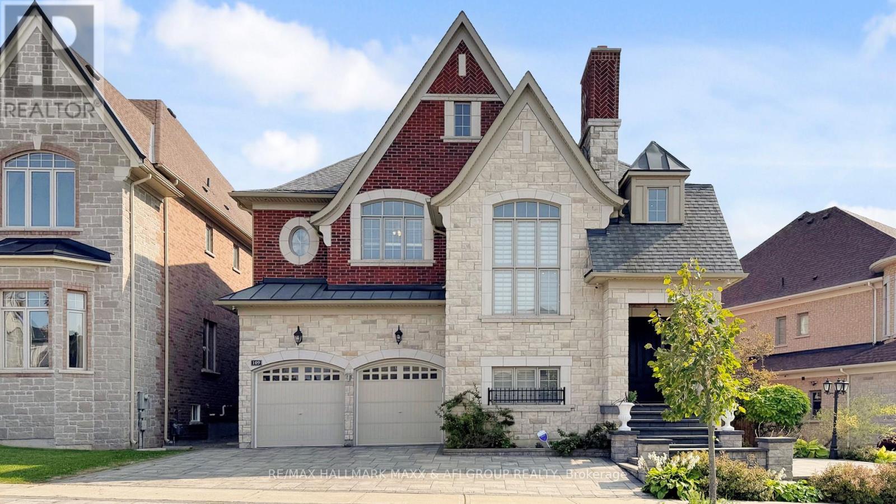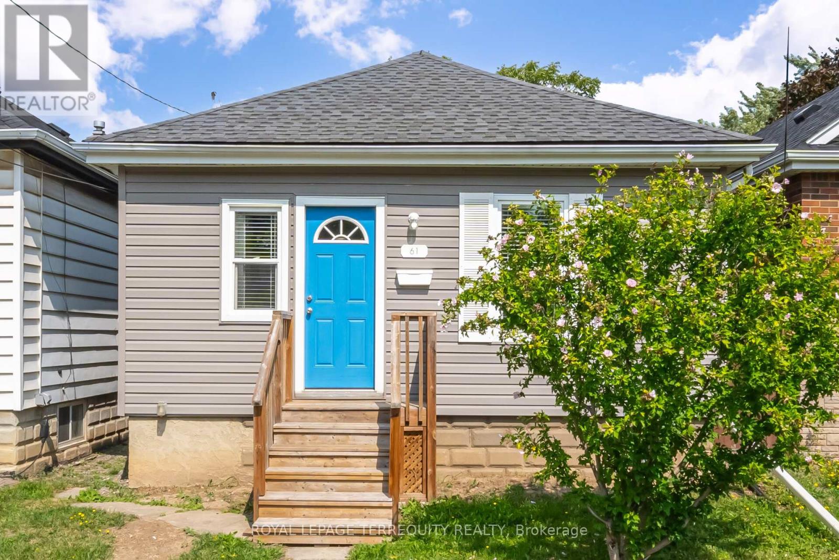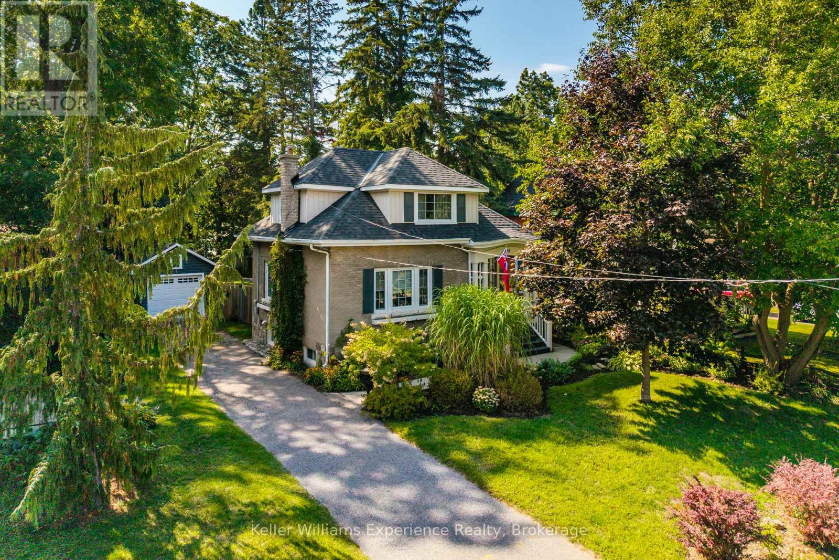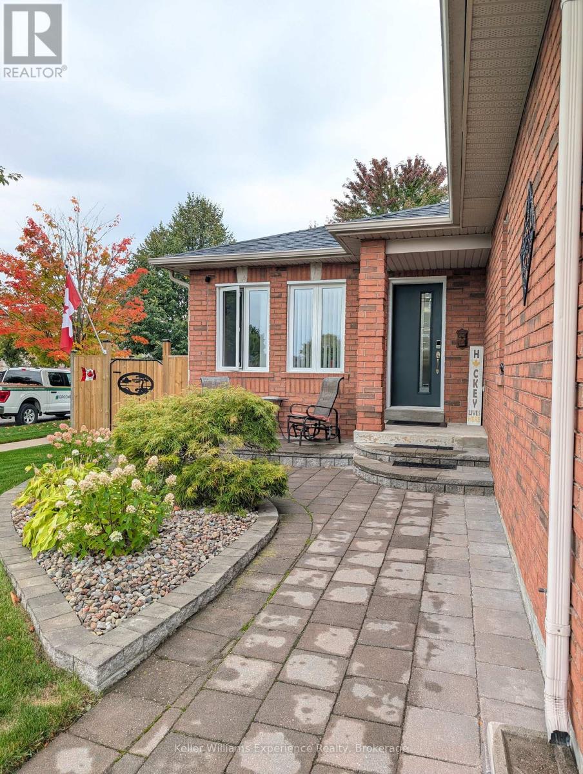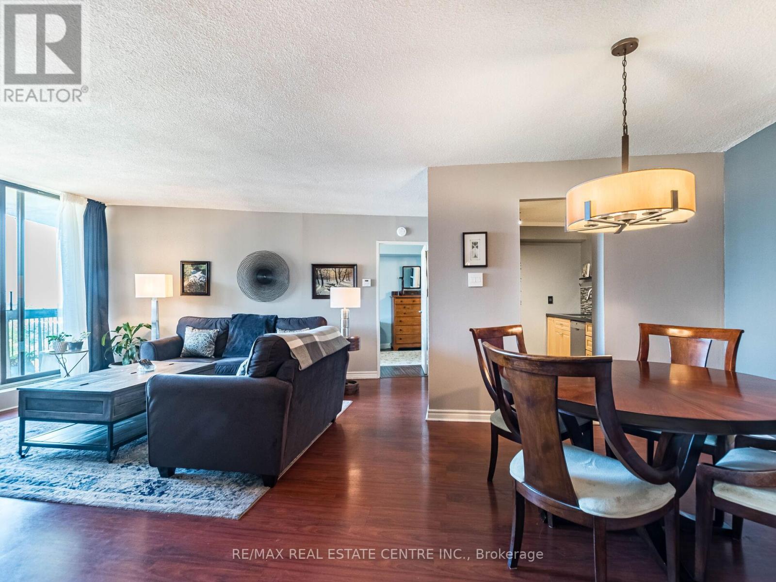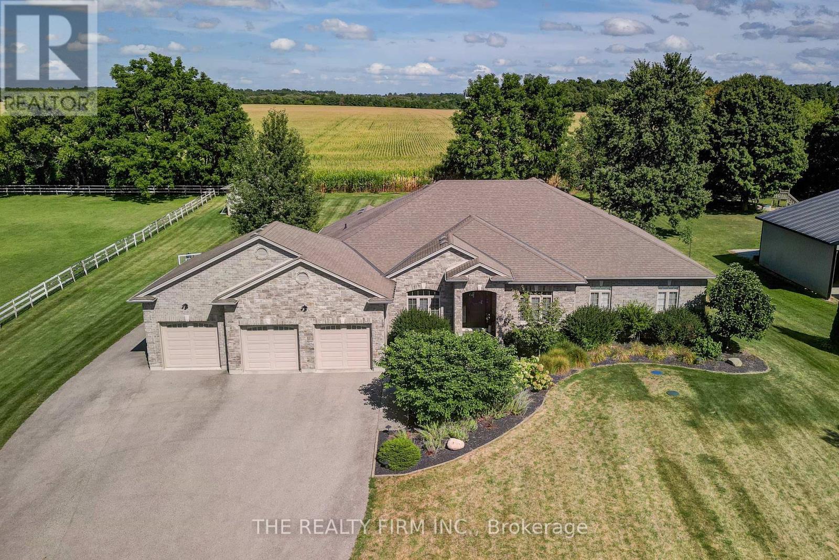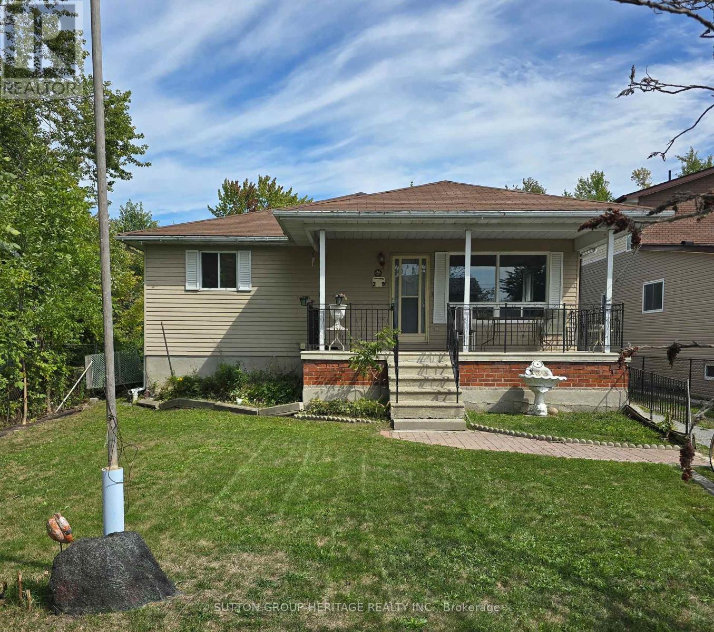1909 - 33 Singer Court
Toronto, Ontario
Welcome to this bright and spacious 882 sq ft corner suite with an additional 126 sq ft balcony. This 2-bedroom + large den home is filled with natural light and offers unobstructed views. The versatile den is a true bonus, perfect as a home office or even as a 3rd bedroom. The modern kitchen displays stainless steel appliances, granite countertops, a large island, and custom built-in storage. The primary bedroom features a 4-piece ensuite and generous closet space. This unit also includes one designated underground parking spot and one locker, offering added convenience and storage. Enjoy first-class amenities including a full gym, indoor pool, hot tub, pet wash station, badminton court, basketball court, outdoor terrace with BBQ area, children's playroom, games and karaoke lounges, guest suites, visitor parking, and 24/7 concierge. Ideally situated just steps from Bessarion and Leslie TTC subway stations, this prime location delivers unparalleled convenience with quick access to Hwy 401/404, GO Transit, Community Centre, Bayview Village, Fairview Mall, IKEA, Canadian Tire, parks, schools, shops, and restaurants. A rare move-in-ready opportunity in one of North Yorks most desirable communities, perfect for professionals, couples, or families seeking space, natural light, and a connected lifestyle. (id:50976)
3 Bedroom
2 Bathroom
800 - 899 ft2
Royal LePage Meadowtowne Realty




