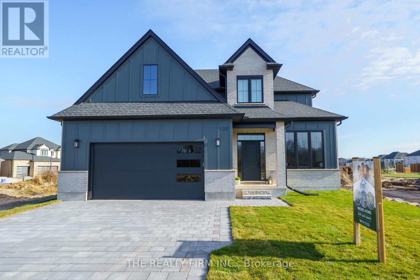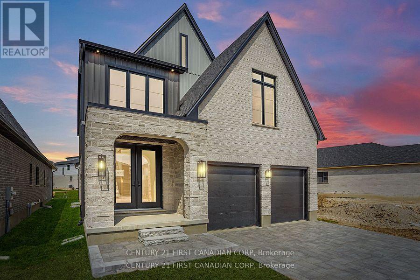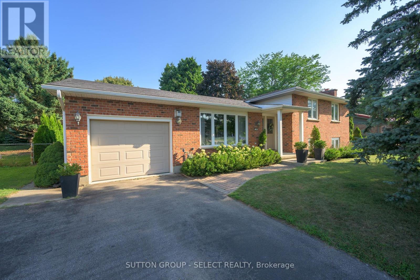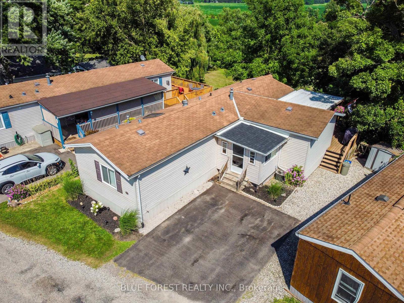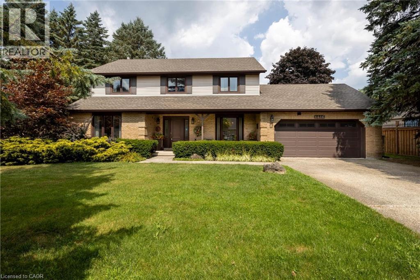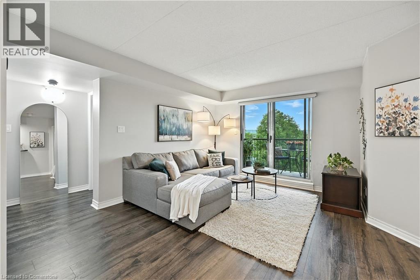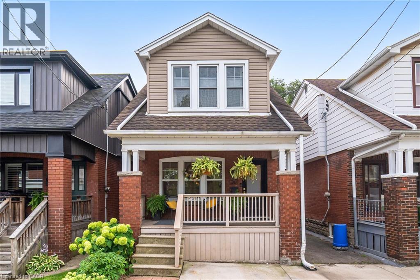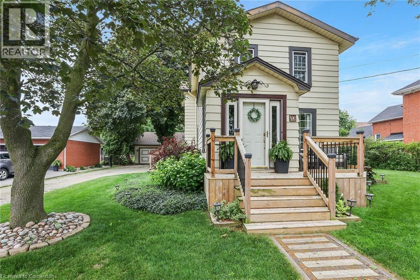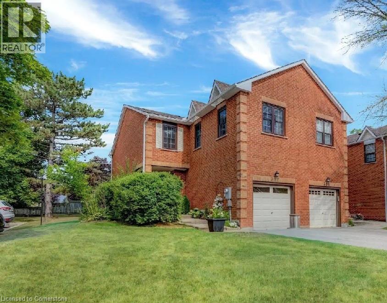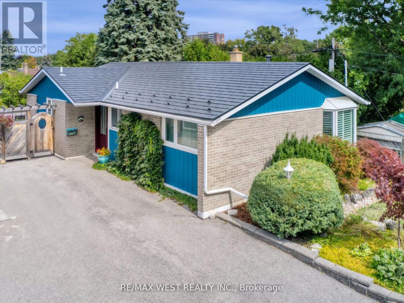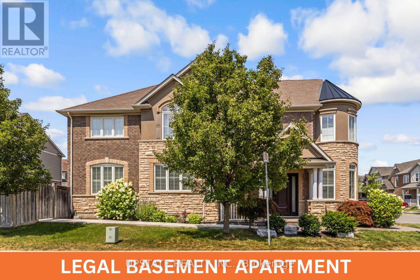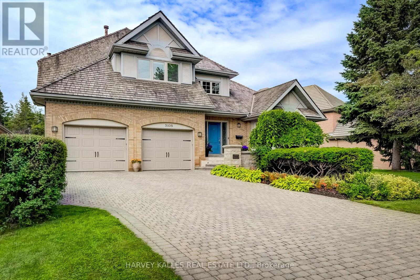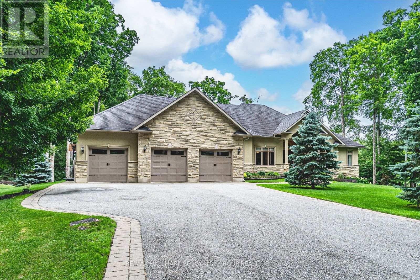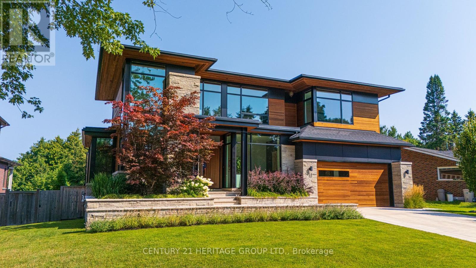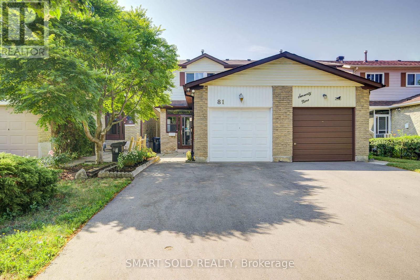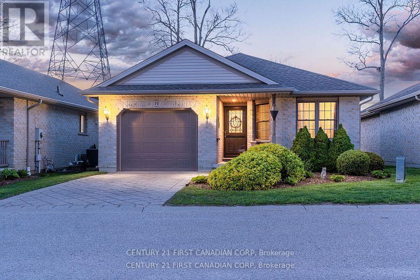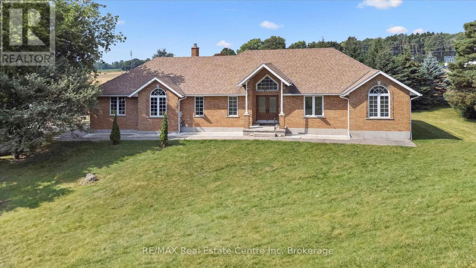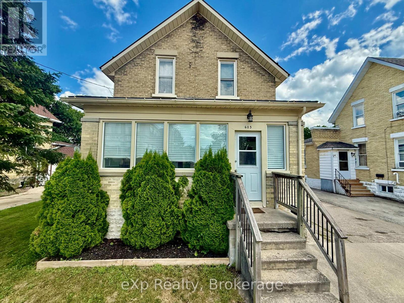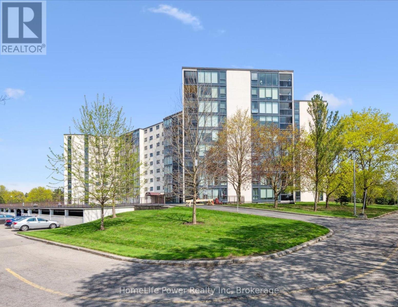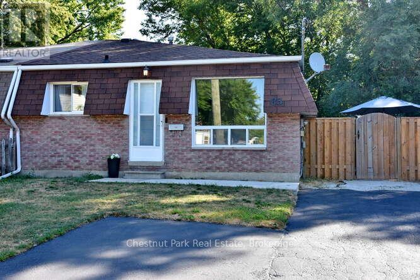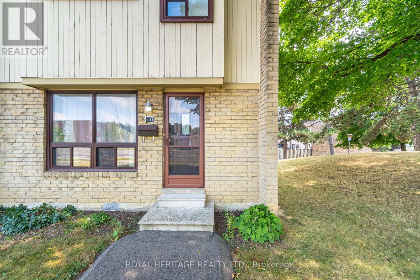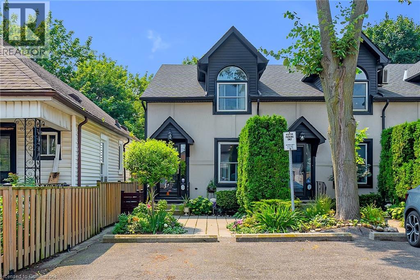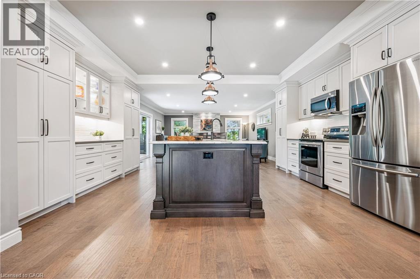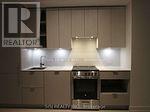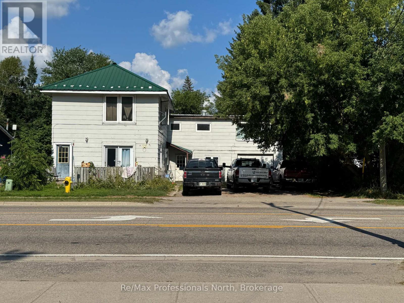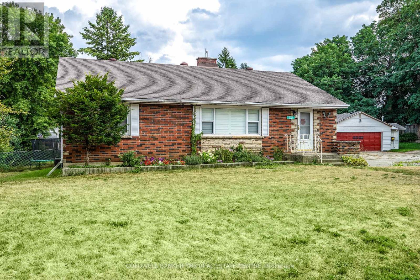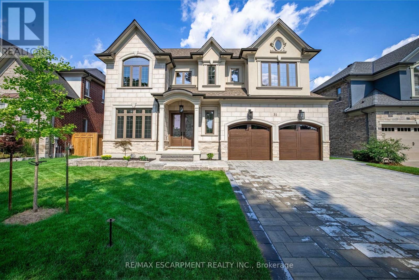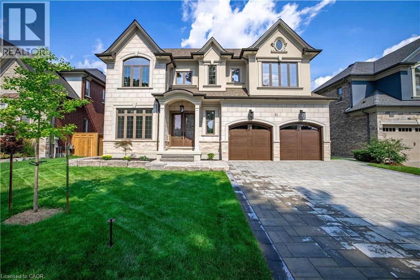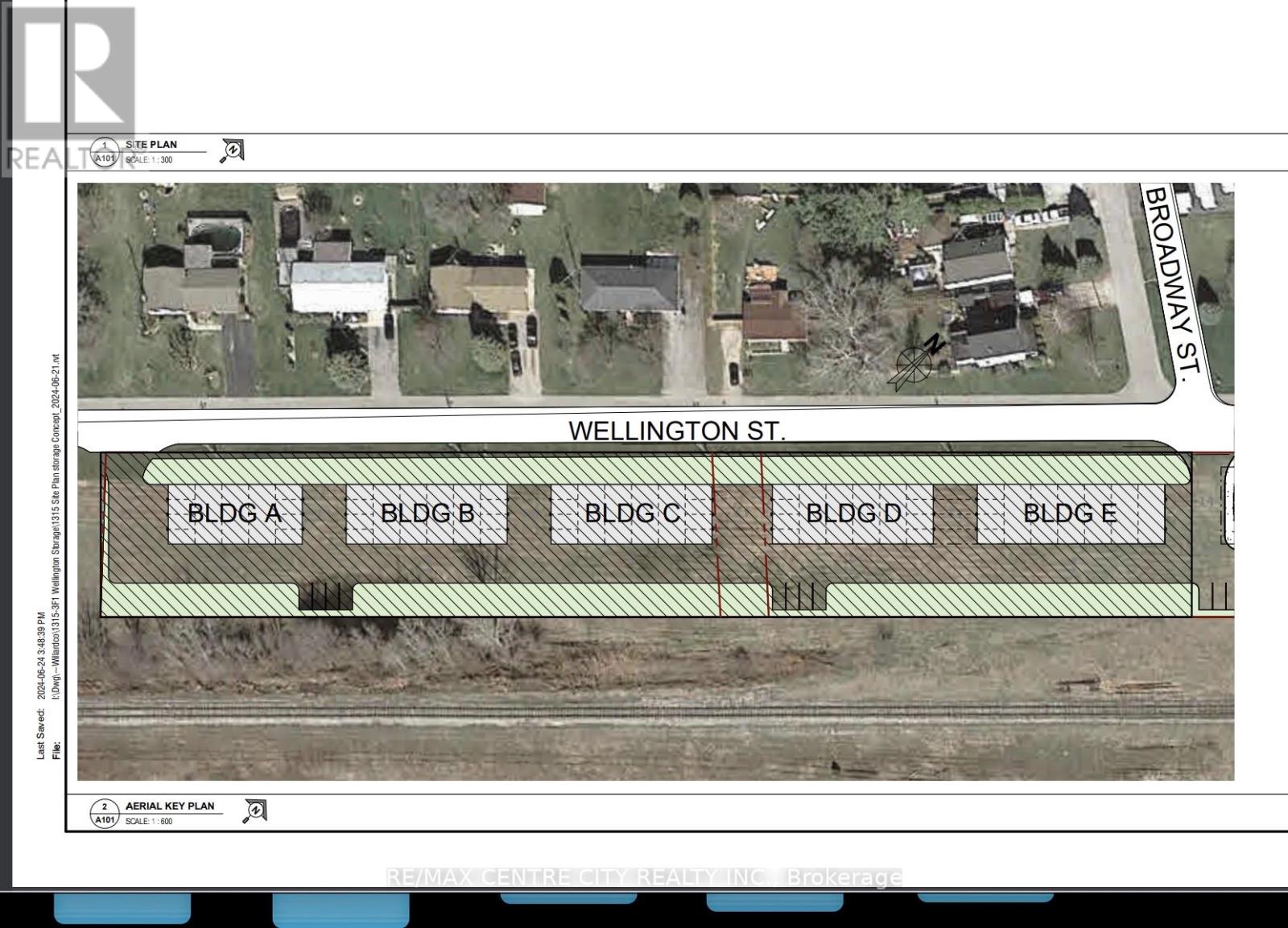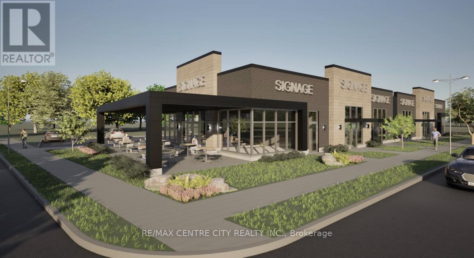459 Townsend Drive
Woolwich, Ontario
Welcome to 459 Townsend Drive a stunning 3,353-square-foot masterpiece that seamlessly blends luxury, comfort & modern functionality, perfect for families, entertainers, or anyone seeking an exceptional living experience. Nestled in the charming community of Breslau, this exquisite home offers an abundance of space & thoughtful design to suit your lifestyle. Step inside to discover a bright, open-concept main level that radiates warmth & sophistication. Large windows flood the space with natural light, highlighting the airy layout that effortlessly connects the living, dining, & kitchen areas. The heart of the home, the kitchen, is a chef’s dream, boasting ample counter space & modern finishes, making it ideal for preparing gourmet meals or casual family dinners. The seamless flow of the main floor creates an inviting atmosphere, perfect for both everyday living & hosting friends & family. Upstairs, you’ll find 3 generously sized bedrooms, each offering ample space, comfort, & versatility to meet your needs. The flexible loft space is a standout feature, transform it into a home office, reading nook, a playroom for the kids, or a relaxing lounge area. The fully finished basement is an entertainer’s paradise, featuring a custom-built bar that sets the stage for memorable evenings with guests or quiet nights in. This versatile space can also serve as a media room, home gym, or recreation area, offering endless opportunities for fun and relaxation.Outside, the backyard is a true oasis. Dive into the in-ground pool, surrounded by stamped concrete, perfect for summer days spent splashing and soaking up the sun. The large deck provides space for outdoor dining, bbq's, or simply unwinding while enjoying the serene surroundings.This outdoor haven is designed for both relaxation and entertaining, making it the perfect backdrop for creating lasting memories.This home perfect balance of tranquility & convenience, with easy access to local amenities, schools, & major highways. (id:50976)
3 Bedroom
4 Bathroom
3,353 ft2
Trilliumwest Real Estate Brokerage Ltd.
Trilliumwest Real Estate Brokerage



