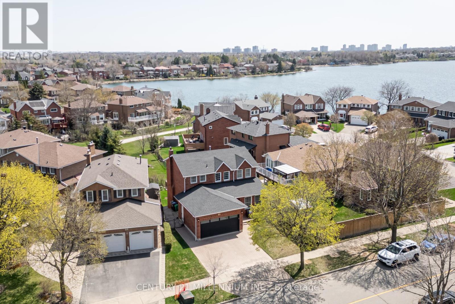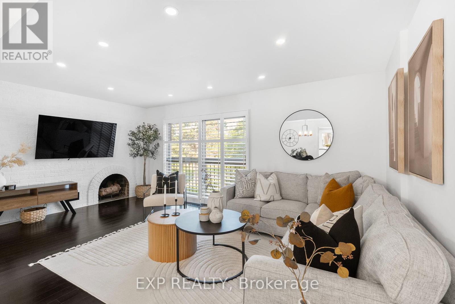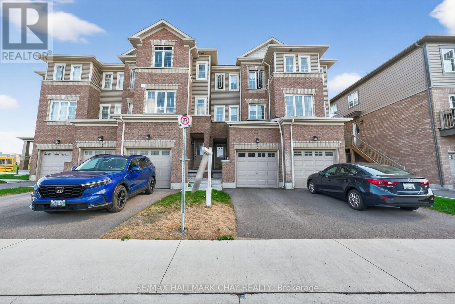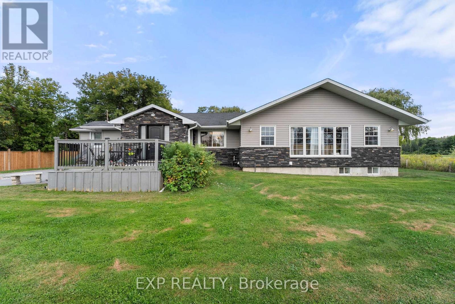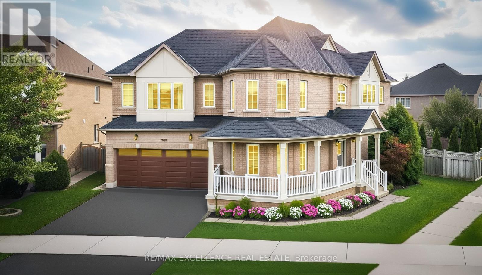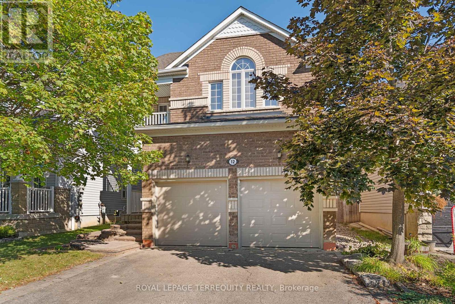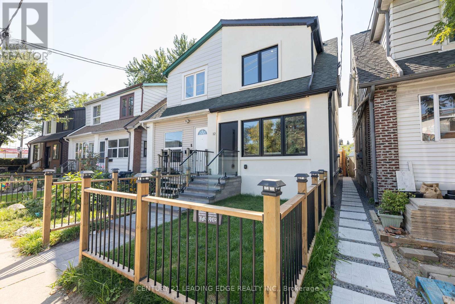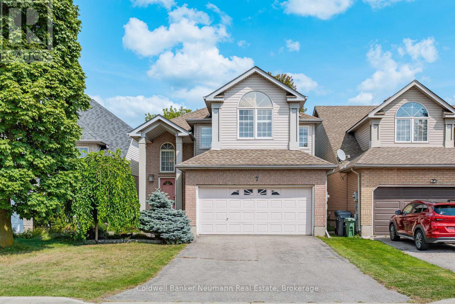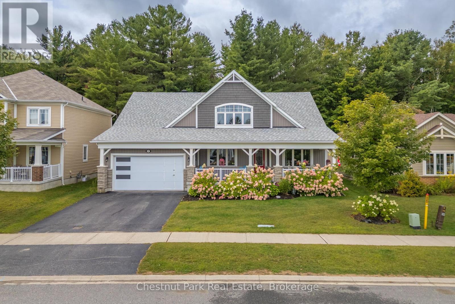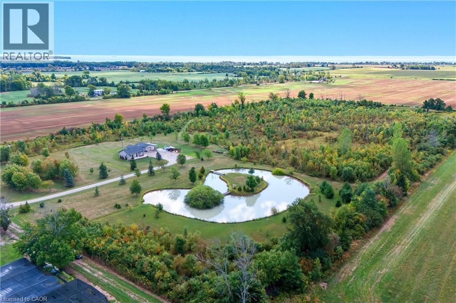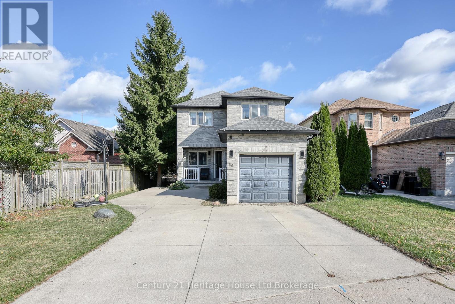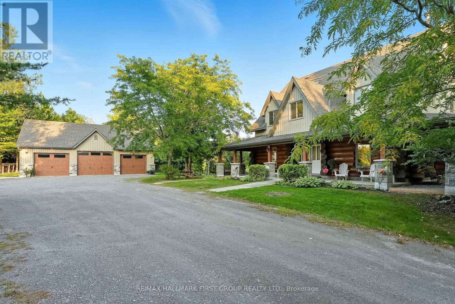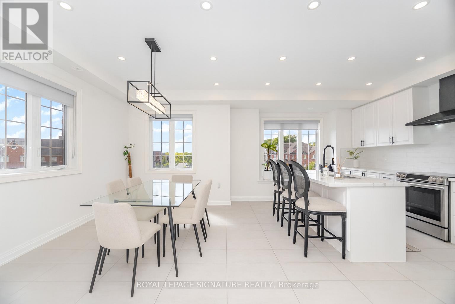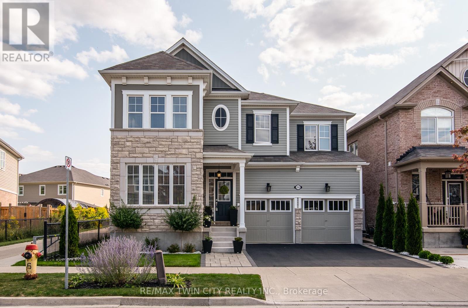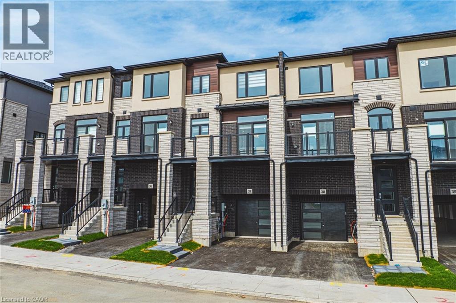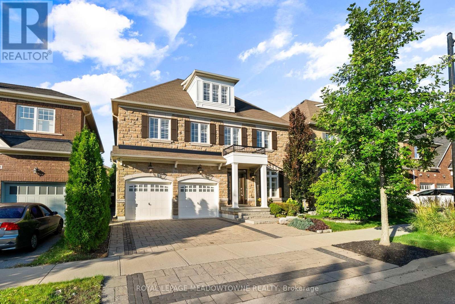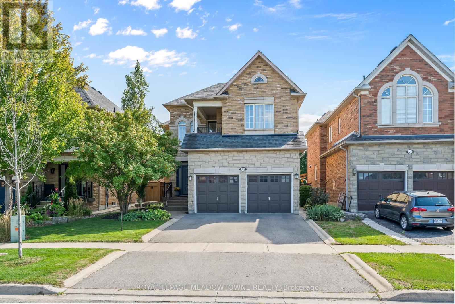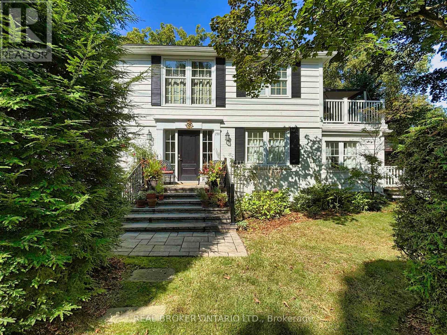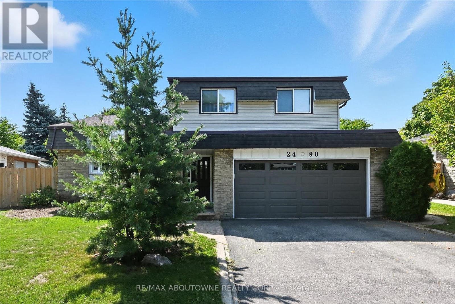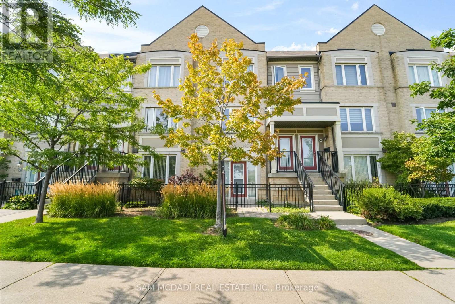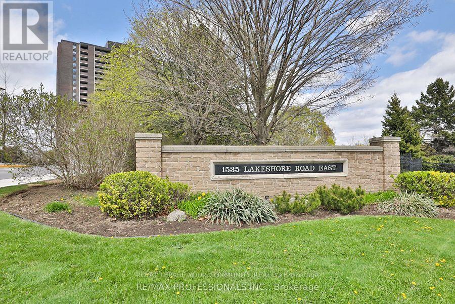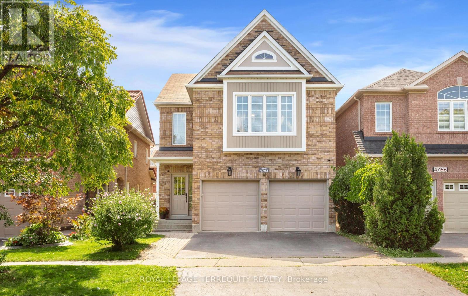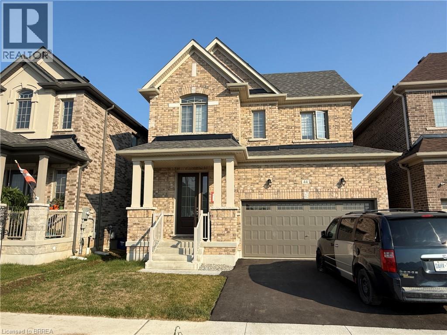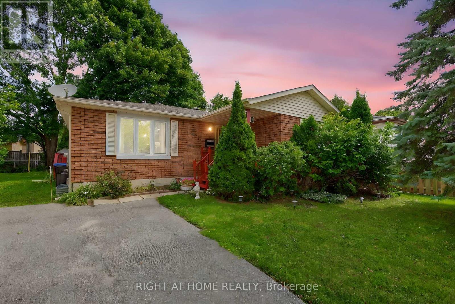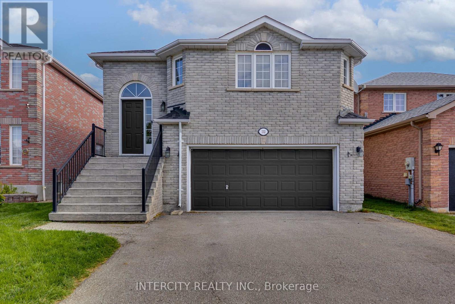729 Wettlaufer Terrace
Milton, Ontario
Welcome to 729 Wettlaufer, an Arista Livingston floor plan with more than 3,300 sq ft above grade. From the moment you arrive, the interlock driveway, walkway, and armour stone steps set the tone for whats inside. The backyard feels like your own private resort, with a custom-built pool that features a waterfall, a shallow sun ledge, and even a built-in seat tucked under the falls. Carefully chosen trees offer seasonal blooms and shade. Inside, the chef's kitchen is equipped with a Sub-Zero fridge, Wolf appliances, a whisper-quiet Miele dishwasher, and custom cabinet panels for a seamless look. Trim, baseboards, headers, mouldings, and wainscotting extend across all three levels. Every light fixture has been upgraded, California shutters are installed throughout, and a second air conditioner/heater was added for year-round comfort on the upper floors. The loft is an above-grade retreat that feels like a second family room. With natural light from dormer cutouts, it works beautifully as a bedroom, office, gym, or play space. Details that make everyday life easier include hidden storage under the staircase bench, consistent flooring, kitchen plugs placed under cabinets for a clean backsplash, and a pantry plug ready for your coffee station. Water systems are exceptional: instant hot and chilled water at the sink, reverse osmosis running to the sink and fridge, a whole-home softener, and an induction cooktop that boils water in under a minute. Additional upgrades include a rare skylight, 22 pot lights, hidden home theatre wiring, Dolby Atmos/DTS:X speakers in the loft, Moen faucets, upgraded door hardware, a motorized blind above the fireplace, and an extra concrete floor under the kitchen and laundry for rock-solid stability.The Sherwood Community Centre is right around the corner, and you can walk to downtown Milton in about 15 minutes. This home has been designed with care, combining comfort, quality, and lifestyle. (id:50976)
5 Bedroom
4 Bathroom
3,000 - 3,500 ft2
Royal LePage Meadowtowne Realty



