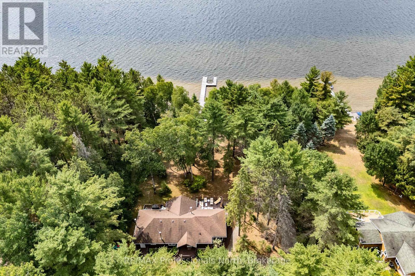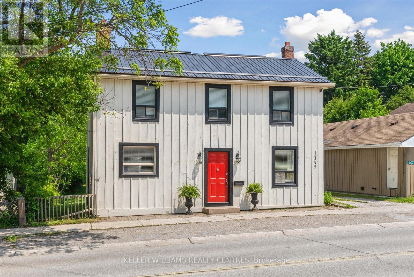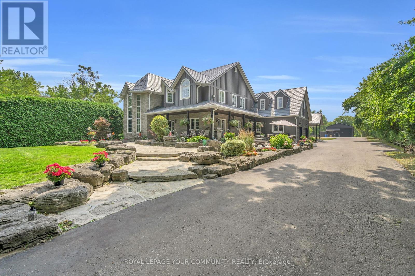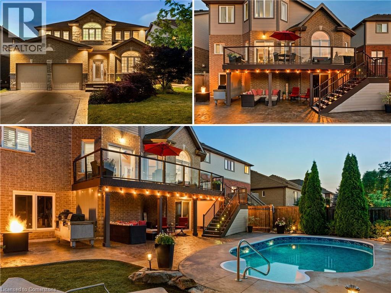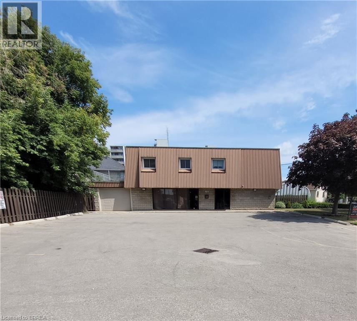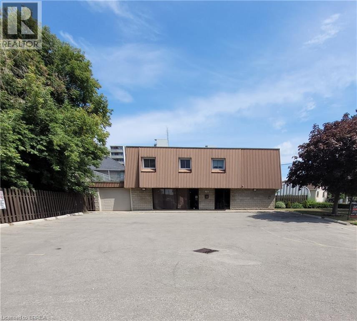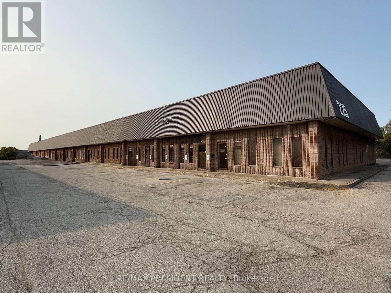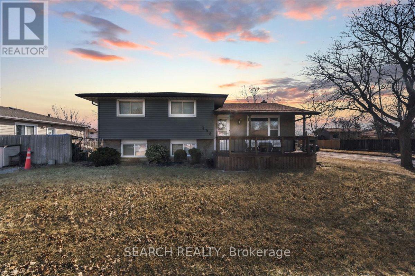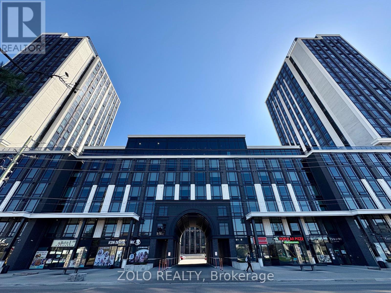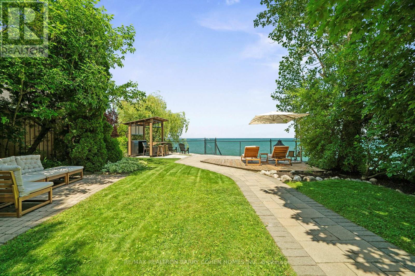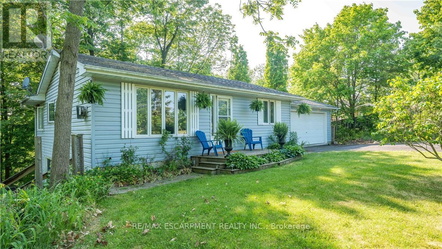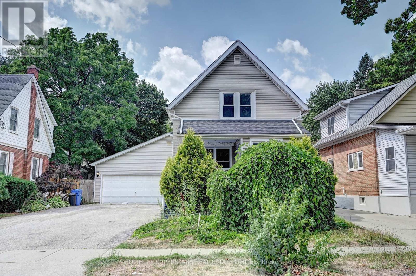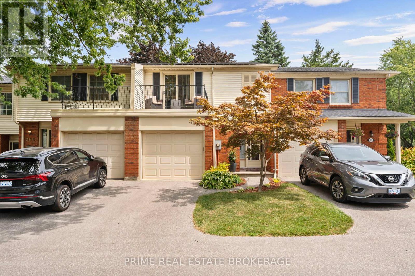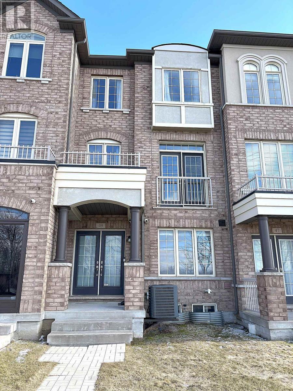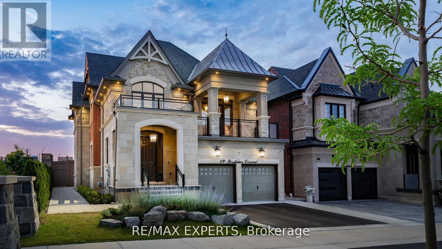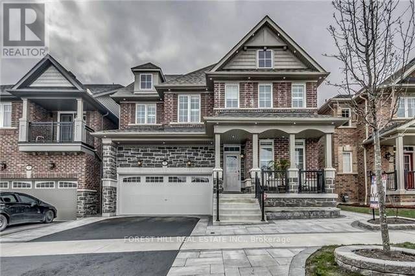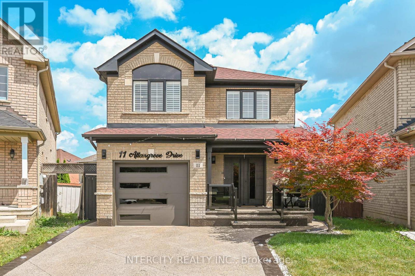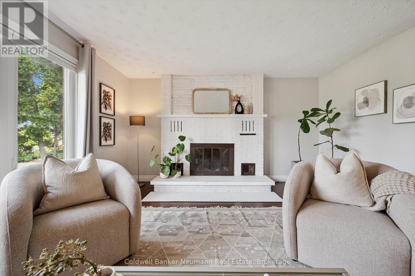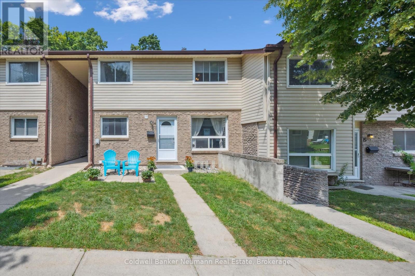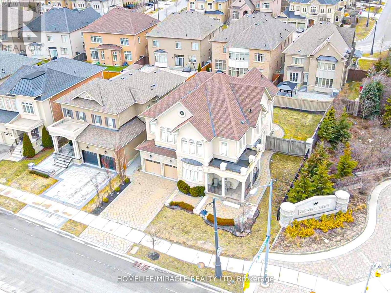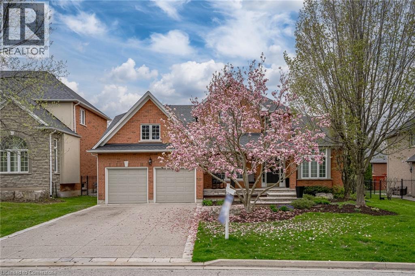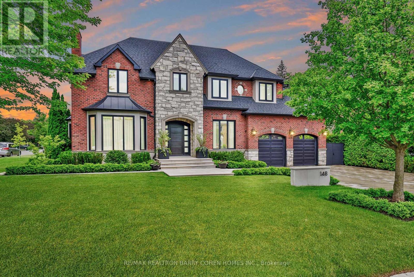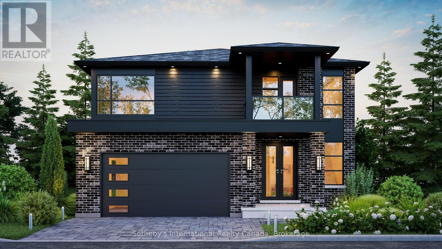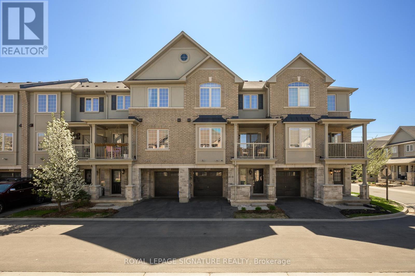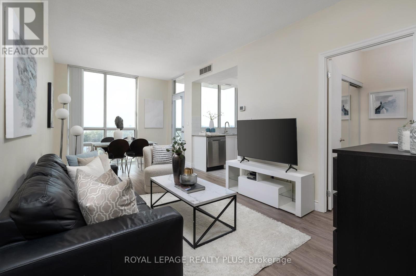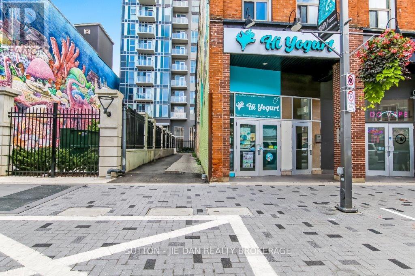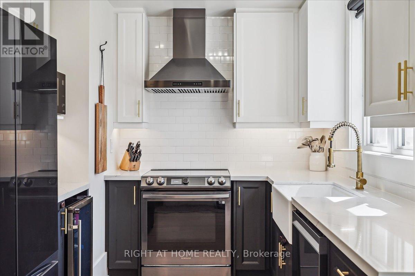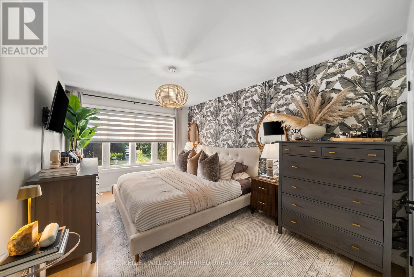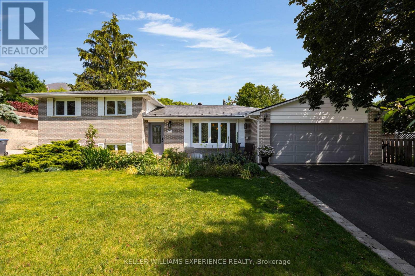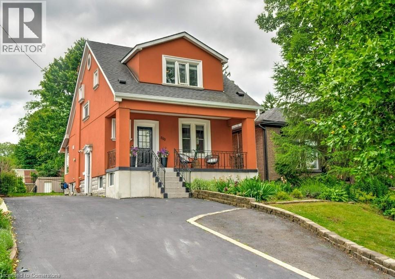515 Lake Drive E
Georgina, Ontario
Experience the pinnacle of luxury lakefront living on Lake Simcoes sought-after south shore. Set on 3.28 acres, Zoned R2 with possible future potential, this extraordinary custom-built estate spans over 5125 sq ft in total living and entertainment/work space, perfect for multigenerational living, a home-based business, or simply enjoying the best of waterfront life. The main residence spans over 3,600 sq. ft. of exceptional craftsmanship. The breathtaking great room welcomes you with soaring 20-ft ceilings, a floor-to-ceiling stone gas fireplace, and rich custom millwork. The chef-inspired kitchen is a showpiece, featuring granite countertops, wide plank hardwood floors, exposed beams, built-in Viking appliances, a 6-burner gas range, and a large island with prep sink all flowing into a lake-view dining area. The attached 900 sq. ft, in-law suite with accessibility features has 2-bed, 2-bath, private entrance and deck. Step outside to the wraparound veranda or gather around the outdoor wood-burning fire pit. The main home offers 4+1 bedrooms, including a luxurious primary suite with a spa-like 5-piece ensuite soaker tub, dual rain showers, and a walk-in closet. Additional highlights include a 2-bay garage with mudroom entry, a rec room with built-in bar and pool table, and a gym with cedar sauna. The grounds offer mature trees, landscaped gardens, usable green space, and a private lakefront with an entertaining deck, firepit, toy storage, boat launch, and outbuilding. Bonus features include a 1100 sq. ft detached workshop/mancave with golf simulator, entertainment area, car hoist/toy storage and a functioning bar/kitchen and 2pc washroom. This is a rare opportunity, luxury, versatility, and resort-style living, less than an hour to Downtown Toronto. (id:50976)
7 Bedroom
7 Bathroom
3,500 - 5,000 ft2
Royal LePage Your Community Realty




