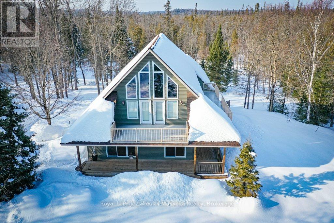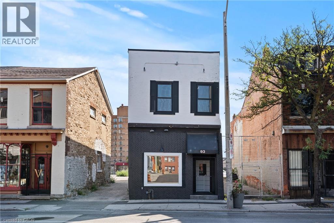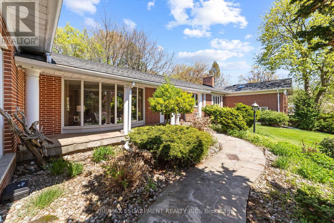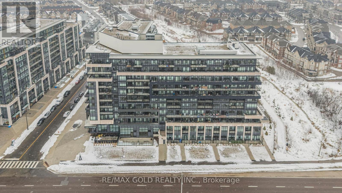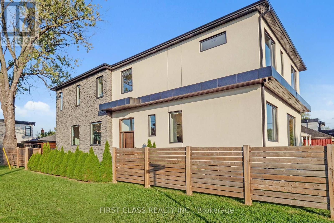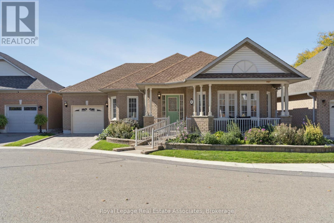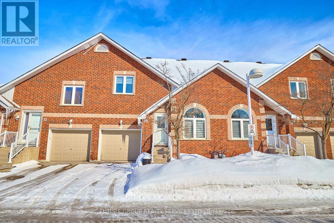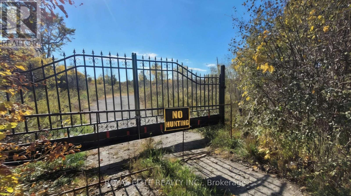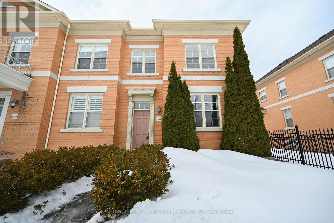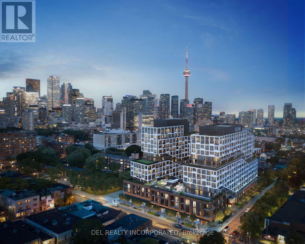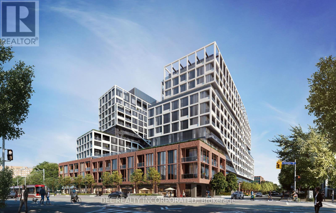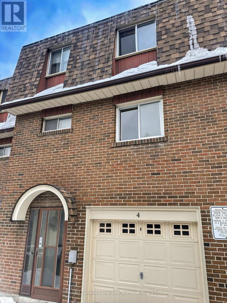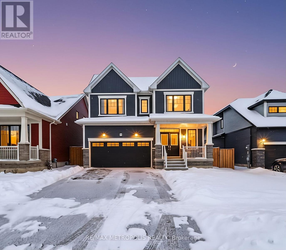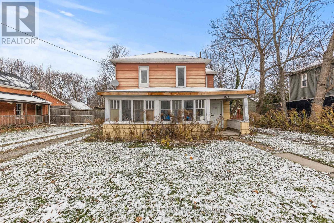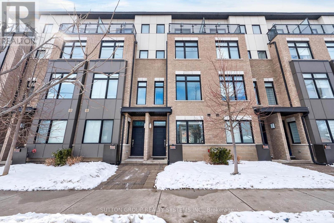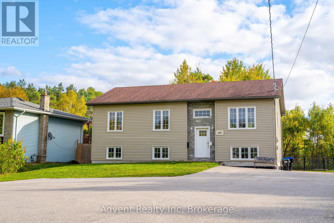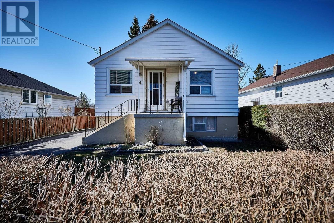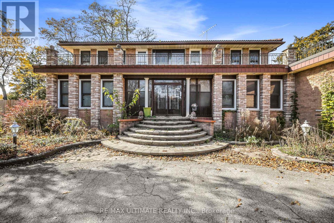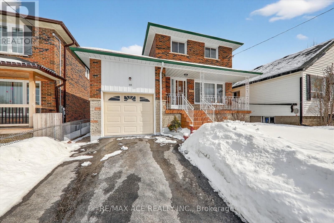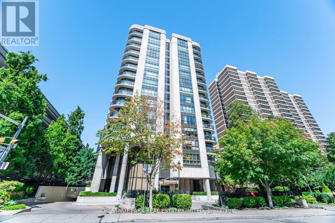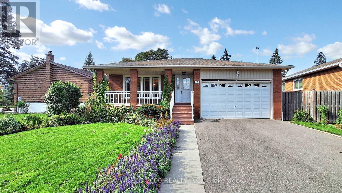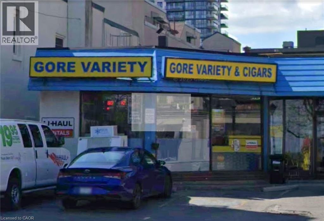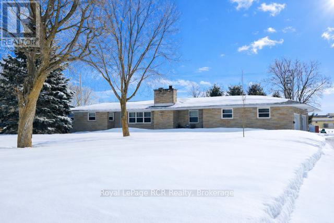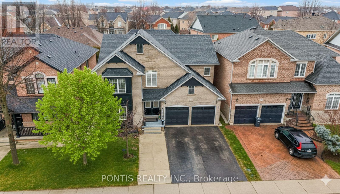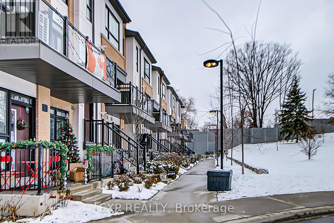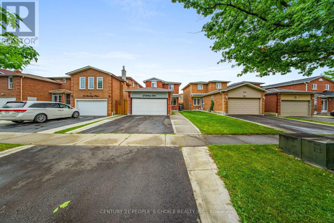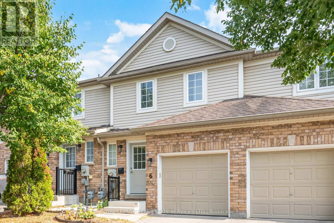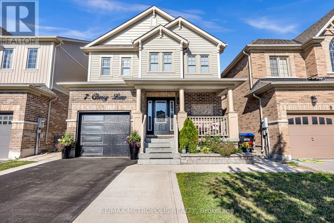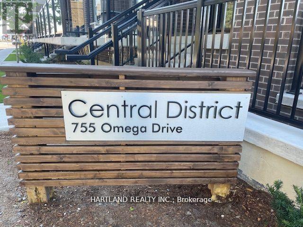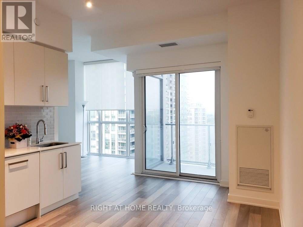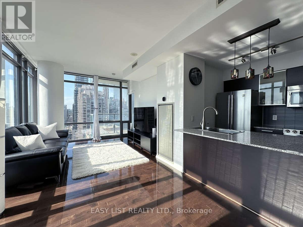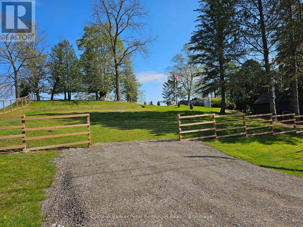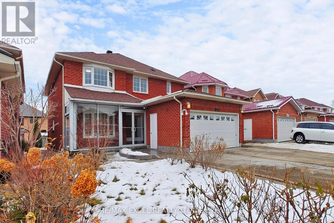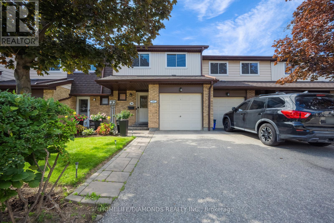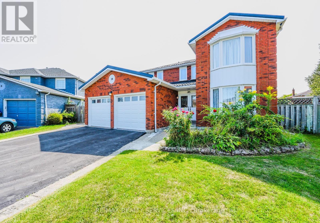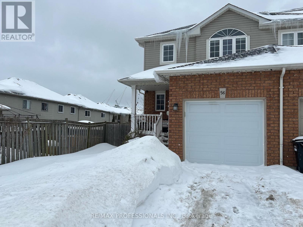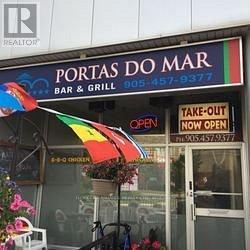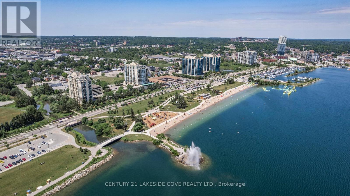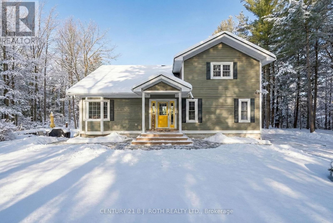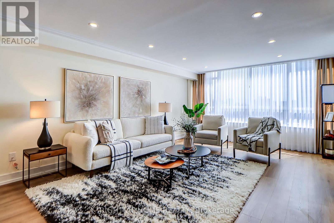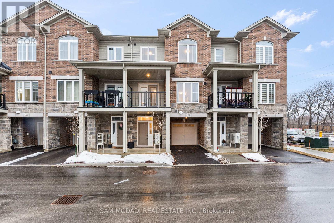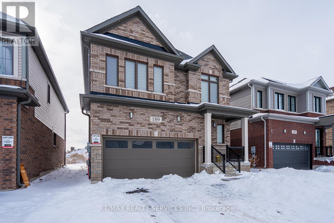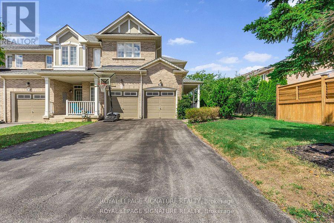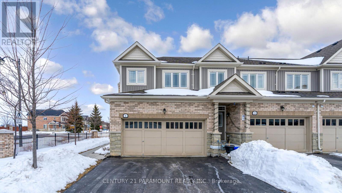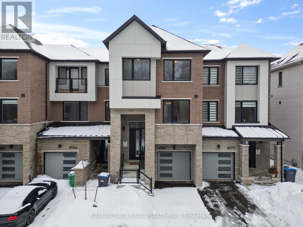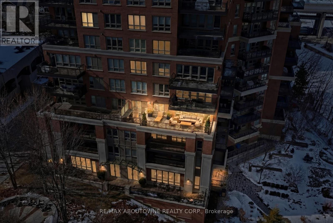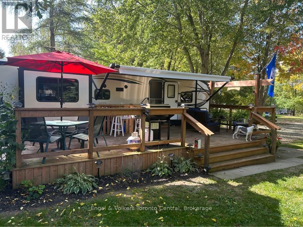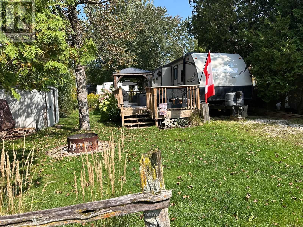H 21 - 7489 Sideraod 5 E
Wellington North, Ontario
Nestled in the scenic Parkbridge Spring Valley Resort, this 2017 Forest River Salem Hemisphere Lite 299RE offers a perfect seasonal retreat. Backing directly onto a lush forest, the RV provides a peaceful, private escape for those seeking relaxation in nature. The spacious deck is an ideal spot for outdoor dining, lounging, or entertaining, all while enjoying the beauty of the surrounding forest. A cozy fire pit makes it the perfect place for evening gatherings, stargazing, or roasting marshmallows. Inside, the unit offers a comfortable living space with an open layout, a well-equipped kitchen, and a private bedroom suite, providing everything you need for comfort. The interior maximizes space, ensuring every corner feels inviting and functional. At Parkridge Spring Valley Resort, you'll find an array of amenities and activities for all ages. Entertainment options include concerts in the park, comedy nights, and food truck days, bringing the community together for fun and relaxation. With so many activities, every day at Parkridge Spring Valley Resort feels like a vacation. Whether you're seeking peace in nature or a place to make memories with family and friends, this unit offers the perfect seasonal escape in one of the area's most sought-after resorts. The fees for the 2026 season are $5,384.45. Note: Includes everything but your propane, hydro, and Internet if you choose to install it. There are no additional fees for water, property, taxes, visitors to the resort, etc. (id:50976)
2 Bedroom
1 Bathroom
0 - 699 ft2
Engel & Volkers Toronto Central



