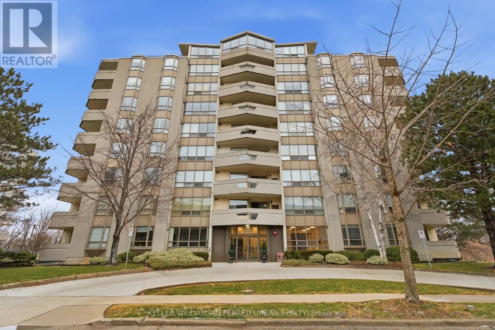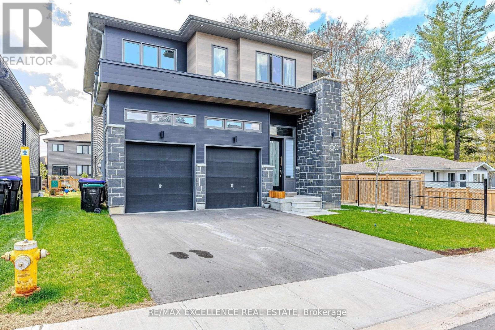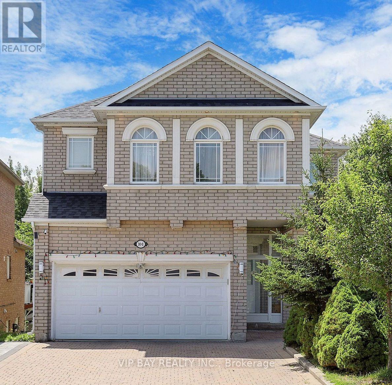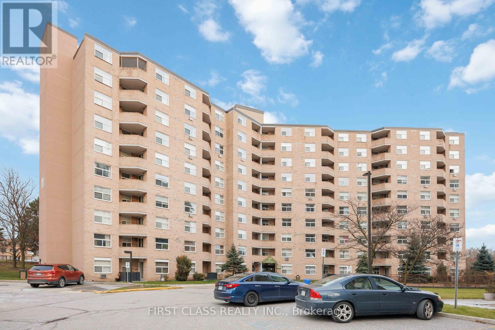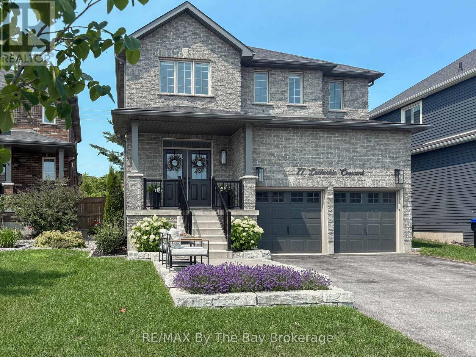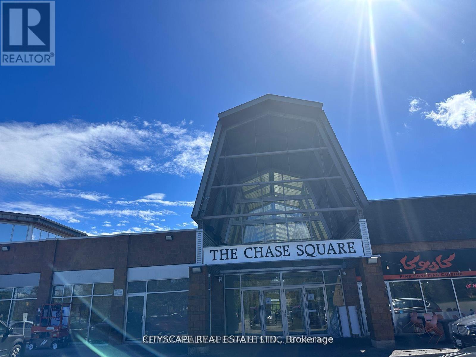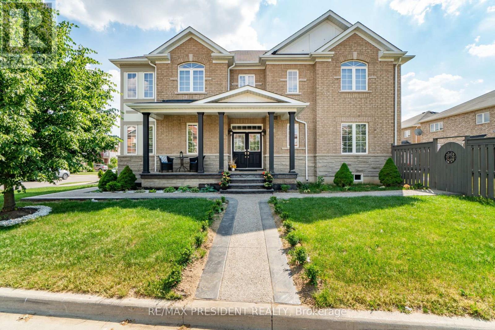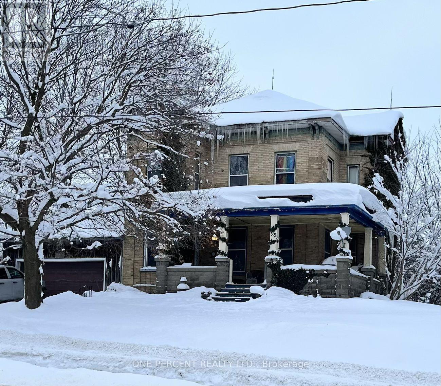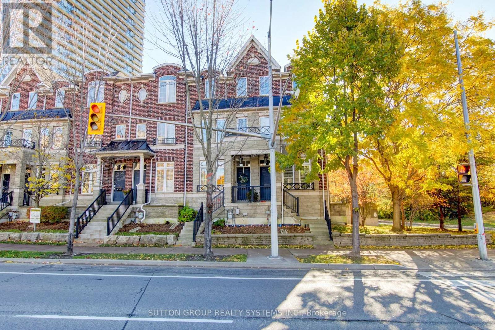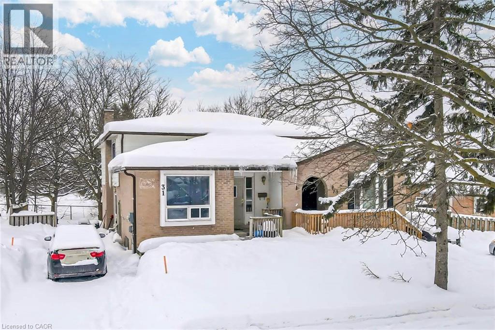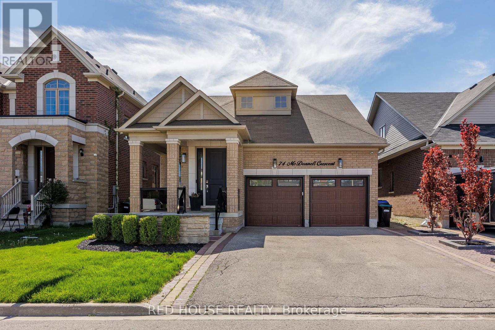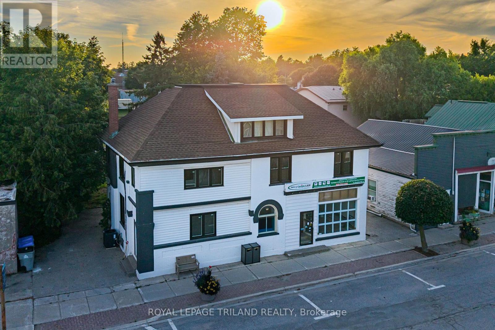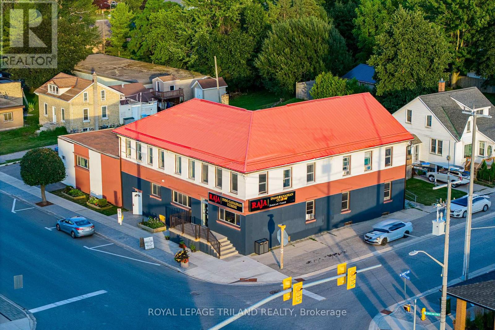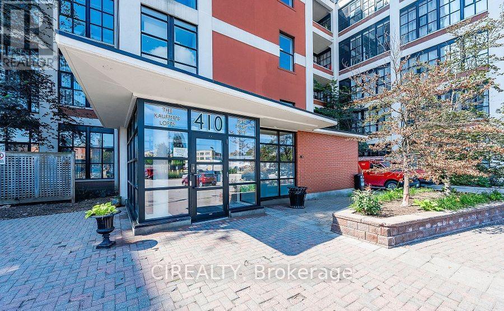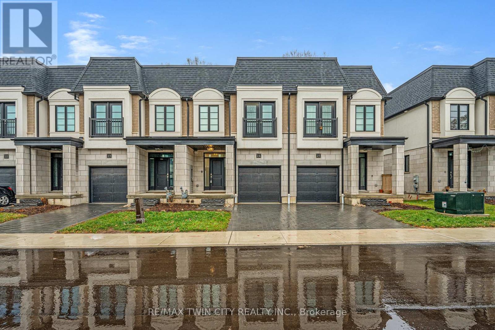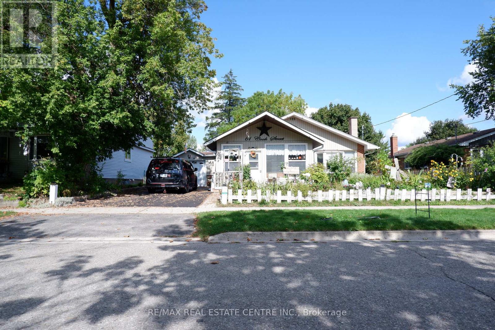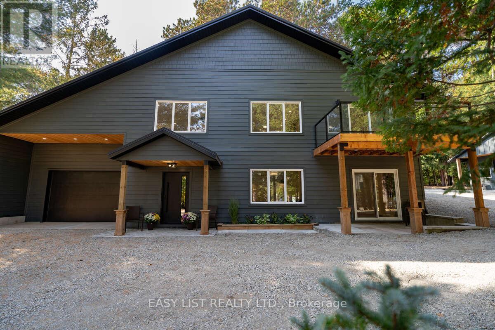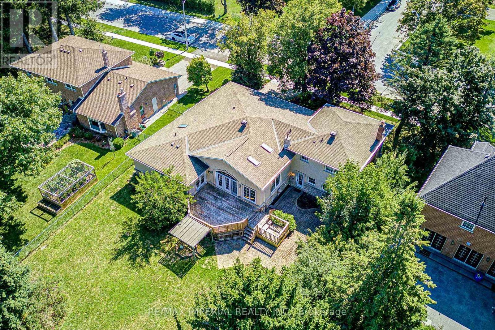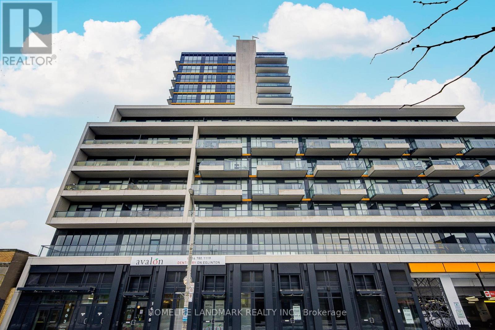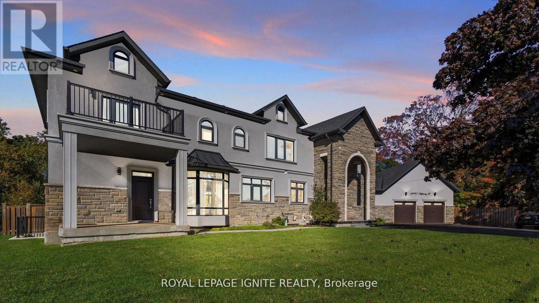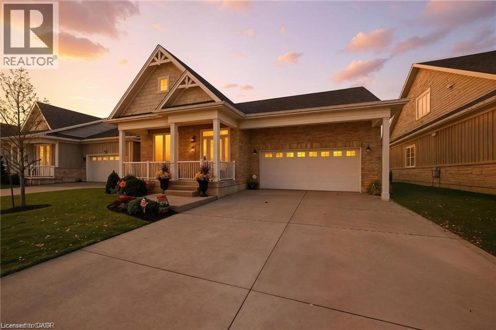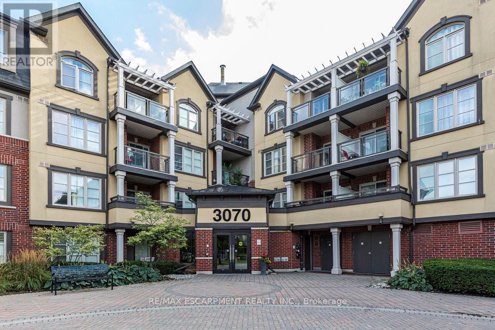24 - 143 Elgin Street N
Cambridge, Ontario
Welcome to Unit 24 at The Vineyard Townhomes, a refined French-inspired community ideally located on Elgin Street North. Designed with timeless architectural details including elegant stonework, arched rooflines, and sleek black accents, this residence offers a rare blend of style, comfort, and privacy. Positioned near mature trees, the home enjoys a peaceful backdrop seldom found in townhome living.Step inside to discover 9-foot ceilings, wide plank flooring, and an abundance of natural light throughout the main level. The thoughtfully designed open-concept layout creates a seamless connection between living spaces, perfect for both everyday living and entertaining.The kitchen features quartz countertops, a generous island with seating, and modern finishes that balance function with sophistication. Adjacent dining and living areas are spacious and inviting, with large windows and a walkout overlooking the treed outdoor space. The upper level offers a well-appointed primary suite with room for a king-size bed, a walk-in closet, and a private ensuite complete with a rain shower. Two additional bedrooms provide flexibility for family, guests, or a home office. Convenient second-floor laundry adds ease to daily routines.The unfinished basement presents endless potential ideal for future living space, a gym, recreation area, or additional storage.Located just minutes from Soper Park, walking trails, schools, shopping, public transit, and essential amenities. Easy access to Highway 401 and Highway 8 makes commuting effortless. Virtually staged. (id:50976)
3 Bedroom
3 Bathroom
1,600 - 1,799 ft2
RE/MAX Twin City Realty Inc.



