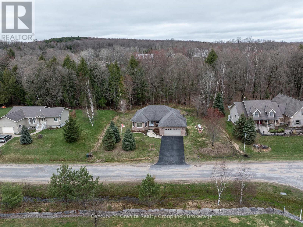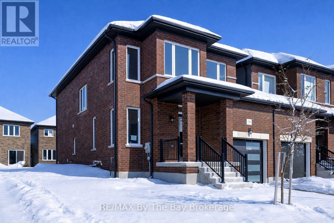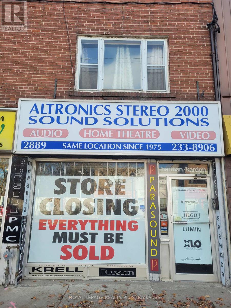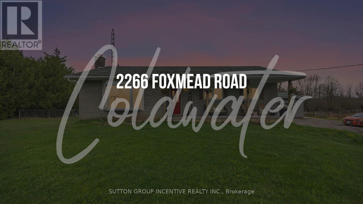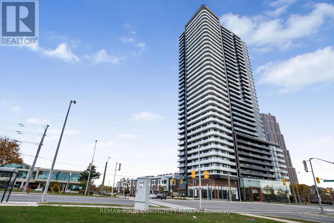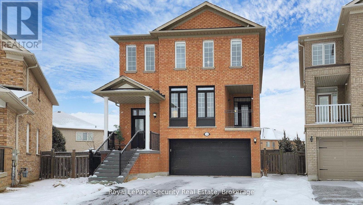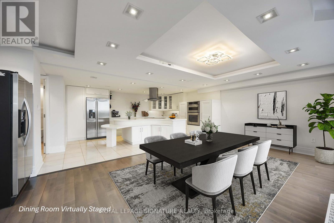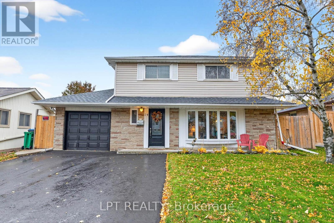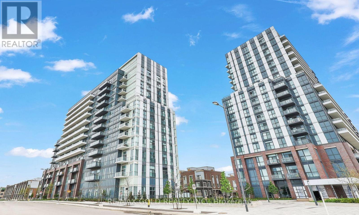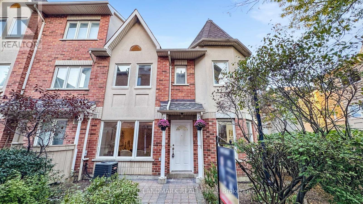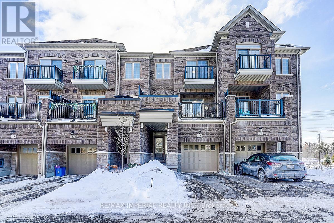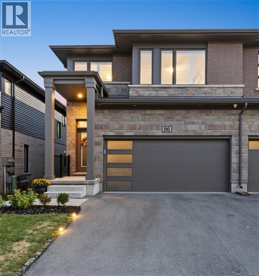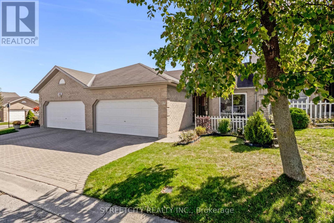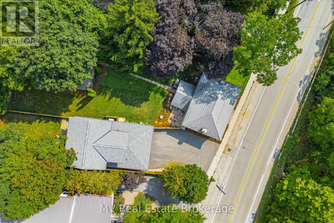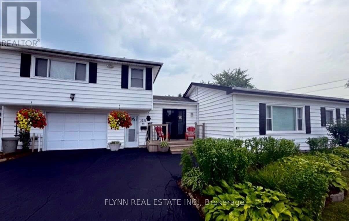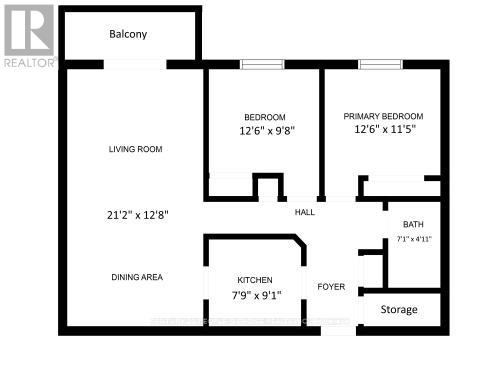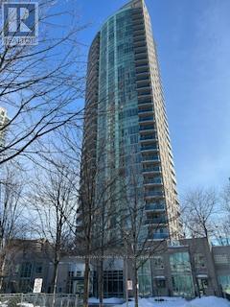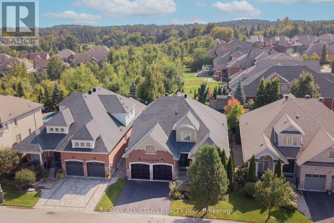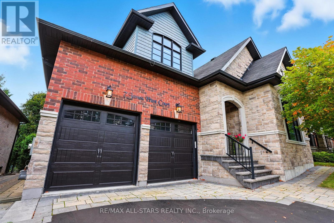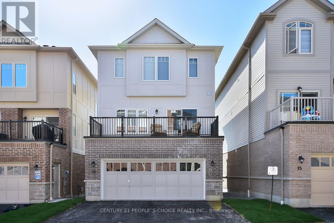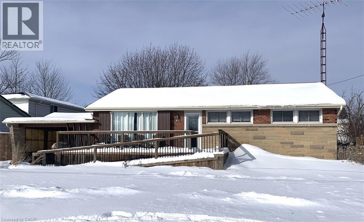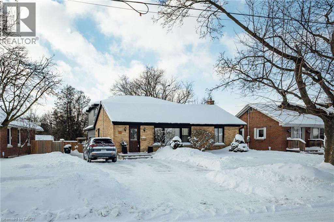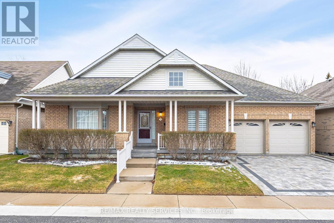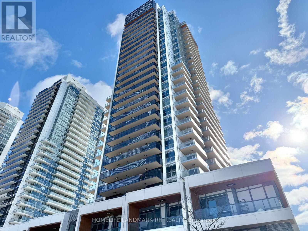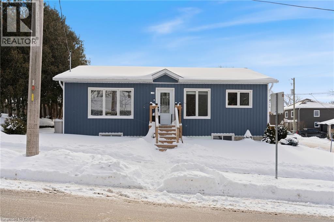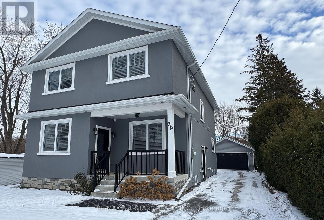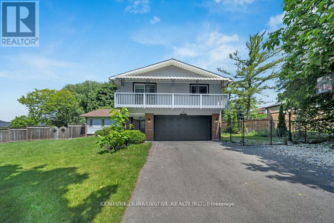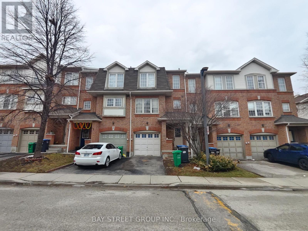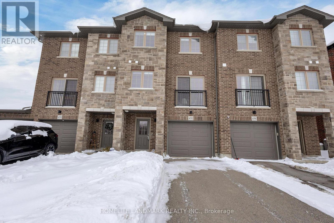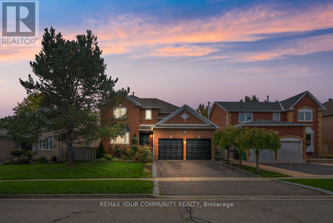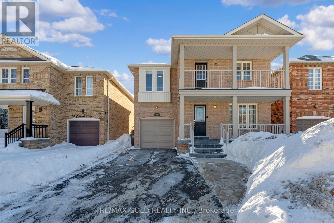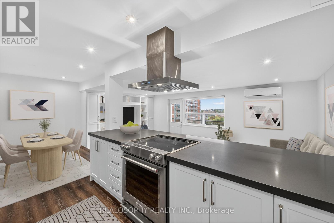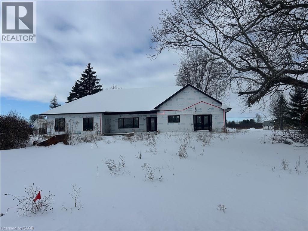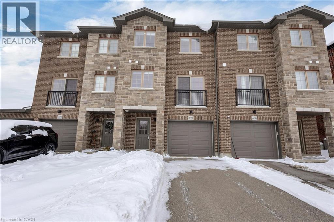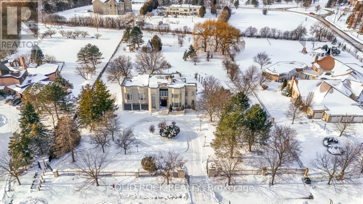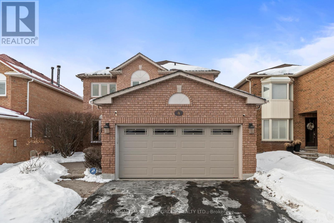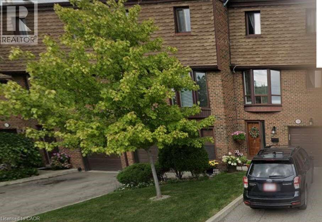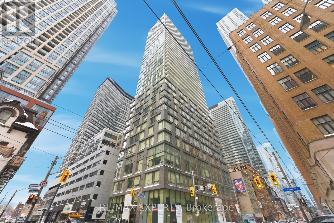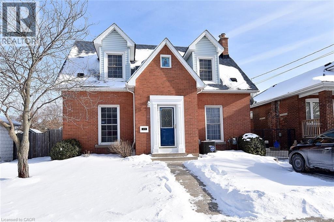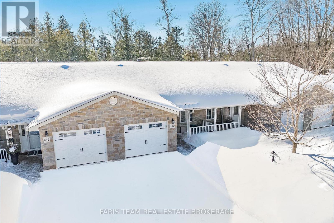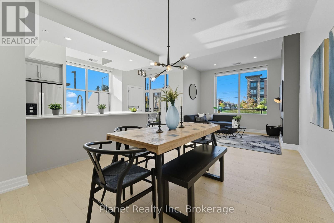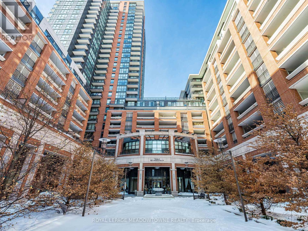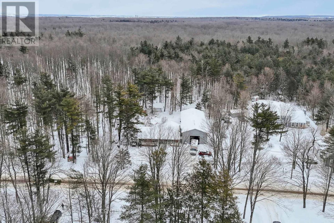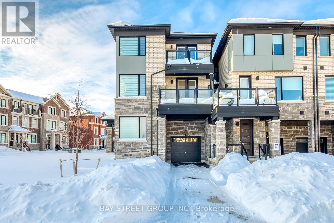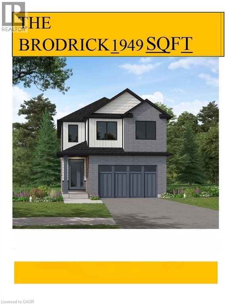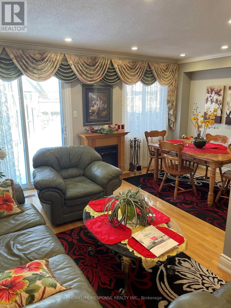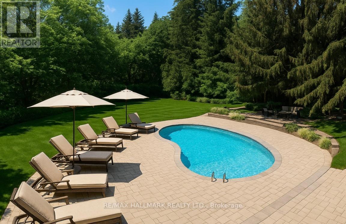10 Sunrise Ridge Trail
Whitchurch-Stouffville, Ontario
This 2,827 sq. ft (per MPAC) 3-bedroom bungaloft in the gated Emerald Hills Golf Course Course community offers low-maintenance living with condo fees of $982.43/month, covering water, sewage, community snow removal and access to the clubhouse, pool, hot tub, sauna, tennis courts, exercise room, meeting room, party room with kitchen, and outdoor children's playground and MORE! The exterior features an appealing, landscaped front entry with decorative double glass doors, a transom window, and a brick-and-stone facade with stucco accents. It also includes an irrigation system, powder-coated steel fully fenced yard, a large raised deck, and a double car garage. Inside, the main floor boasts a spacious foyer and 11' ceilings. The formal living room features a bayed window wall, flooding the space with natural light. Hardwood floors, California-style shutters, and extended height interior doors enhance the main living areas. The dining room enjoys a large window, while the kitchen offers maple cabinetry, granite countertops, stainless steel appliances, including a new fridge (2024). The breakfast area has a garden door leading to the deck, and the family room includes a gas fireplace, pot lights, and a large window overlooking the yard. The spacious principal bedroom has hardwood flooring, a tray ceiling, large windows, two walk-in closets with custom organizers, a seating area, and access to the deck. The ensuite includes a soaker tub, shower, and heated floors. Additionally, there is a second bedroom, a 4-piece bathroom, and a main floor laundry room with direct garage access. Upstairs, a grand curved staircase leads to the loft bonus room overlooking the main floor. The third bedroom features a large window and closet, and a 4-piece bath completes the upper level. Other: Irrigation System (water incl in fees), Fridge, Dryer and AC 2024, Roof approx 5 years, Family Room and Principal Bedroom windows replaced, Furnace 2018. (id:50976)
3 Bedroom
3 Bathroom
2,500 - 3,000 ft2
RE/MAX All-Stars Realty Inc.



