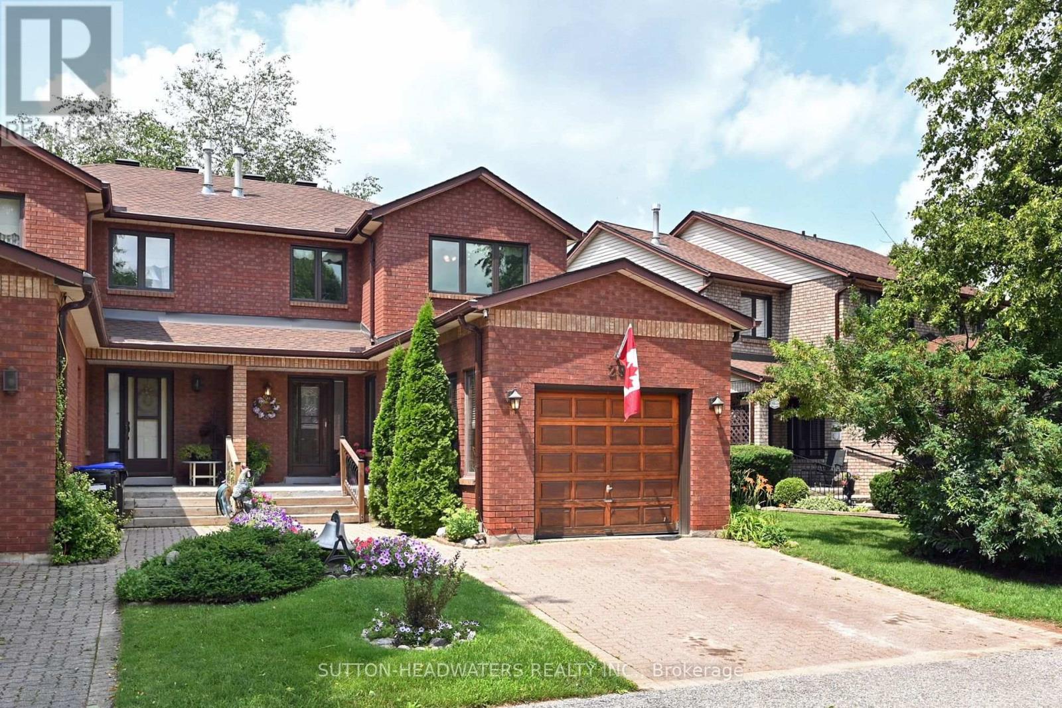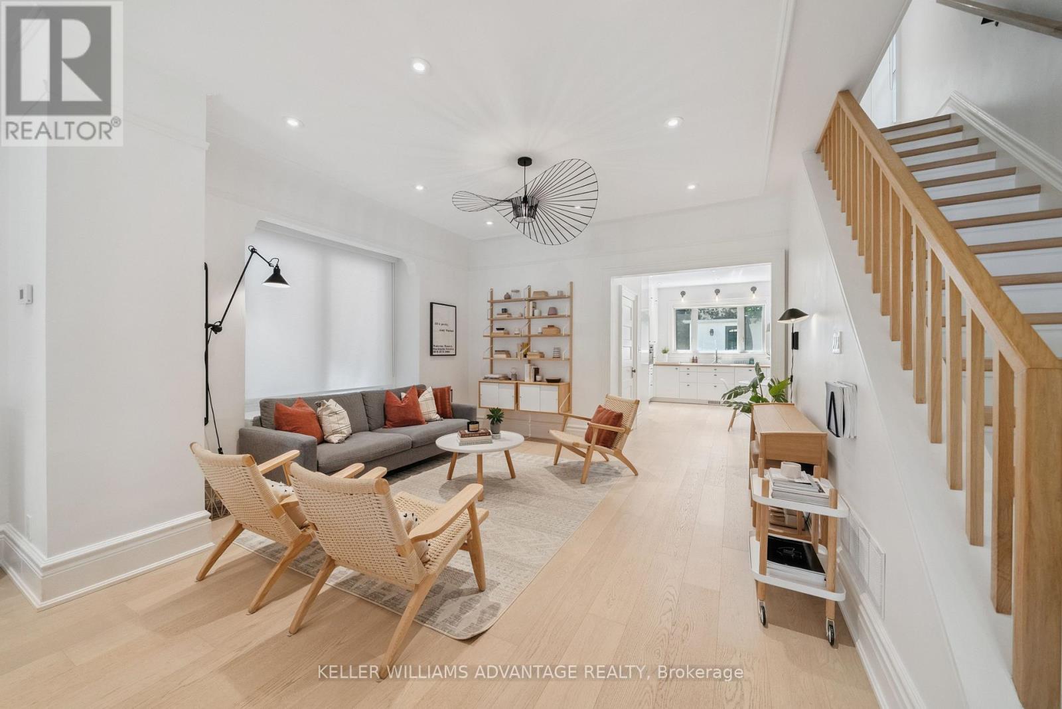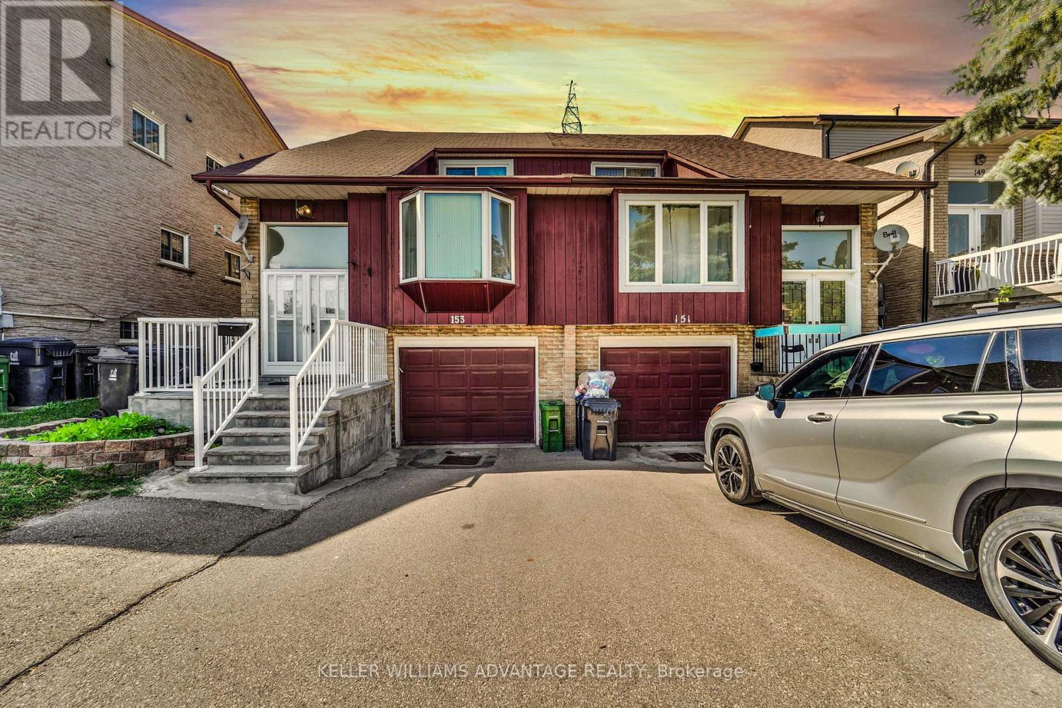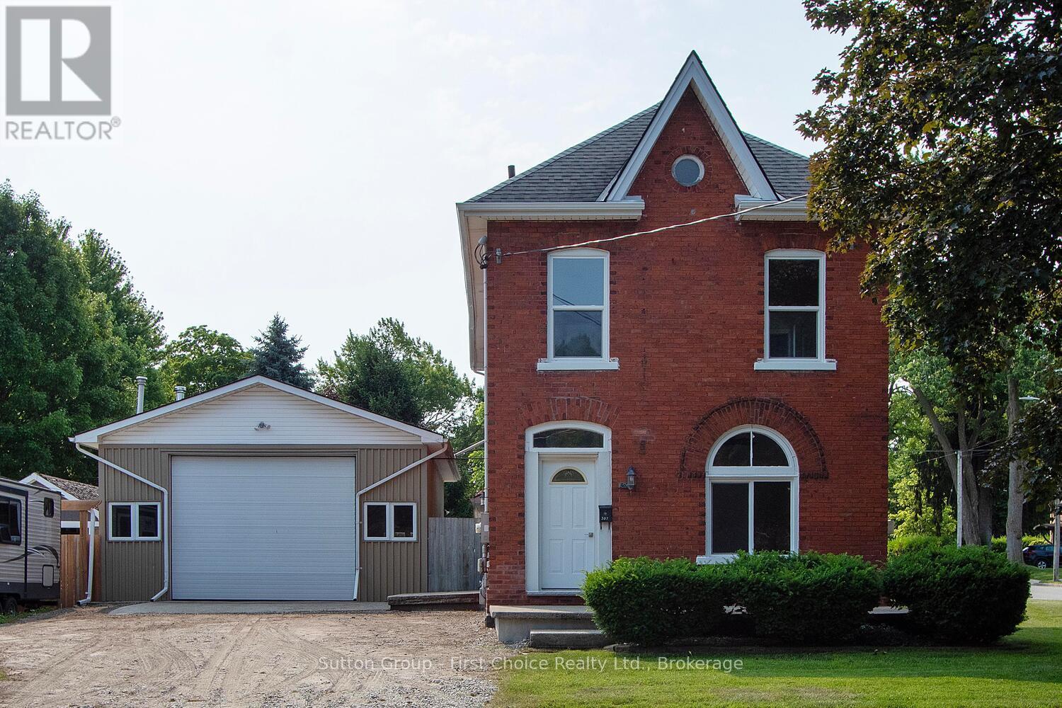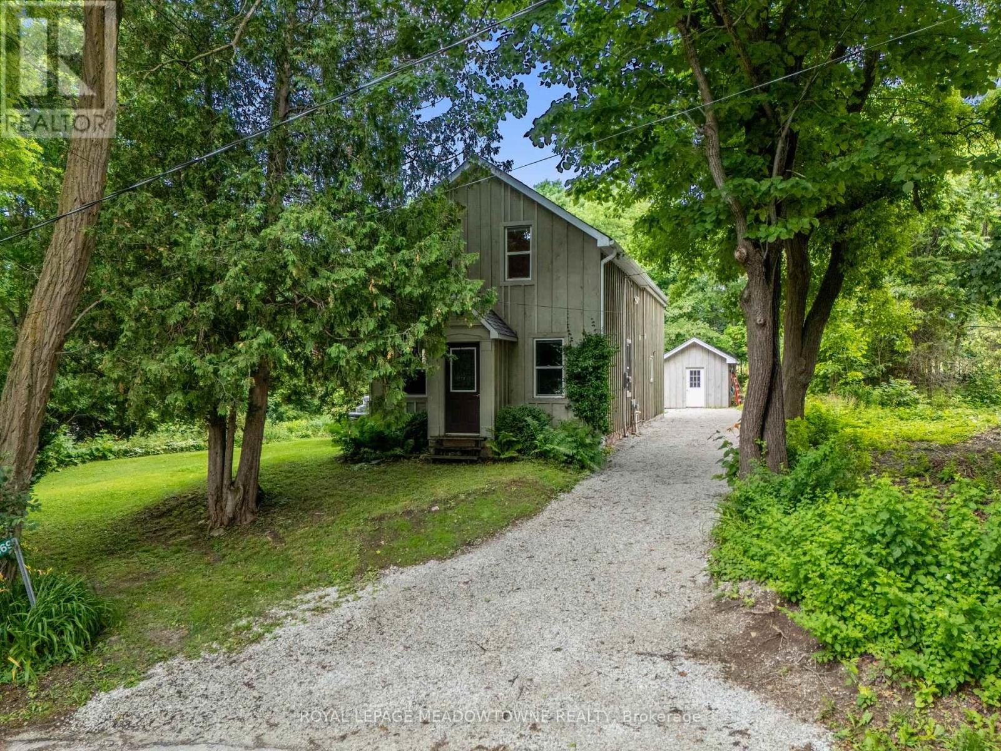8-50 Baynes Way
Bradford West Gwillimbury, Ontario
Stunning End-Unit Townhome Modern Luxury Meets Low-Maintenance Living!Welcome to this sophisticated and rare end unit, beautifully appointed from top to bottom." upgraded 3+1 bedroom, 3-bath townhouse, where style, space, and convenience come together in one of the most desirable, safe, family-friendly communities. This rare end unit exudes elegance throughout, with custom touches and designer finishes from top to bottom.Inside, youll find quartz countertops throughout the kitchen and vanities, a sleek frameless glass shower, and upgraded tile work that elevates every bathroom. The chef's kitchen boasts a marble herringbone backsplash, walk-in pantry, pot filler, gas stove, oversized sink, and upgraded kitchen island w/ pot and pan drawer waste and recycle pull out, an under-mount wine/beverage fridge perfect for entertaining.Soaring ceilings, oversized windows, hardwood floors (except in bedrooms), oak staircases, and custom lighting including chandeliers and pot lights give this home a modern, luxurious feel. The primary retreat sits on its own private level and features a walk-in closet and a large sitting area.Enjoy the outdoors on your private rooftop terrace with a gas line for BBQ ideal for summer nights. Two owned underground parking spaces below unit with a massive private storage room (7x13) offer unbeatable convenience and value.Low maintenance fees mean no shovelling, no landscaping, and worry-free upkeep unlike freeholds, this home lets you focus on lifestyle, not chores! A true lock-and-leave opportunity for busy professionals or families.Steps to the GO train, parks, shops, and schools this home truly has it all. (id:50976)
4 Bedroom
3 Bathroom
2,000 - 2,249 ft2
Right At Home Realty



