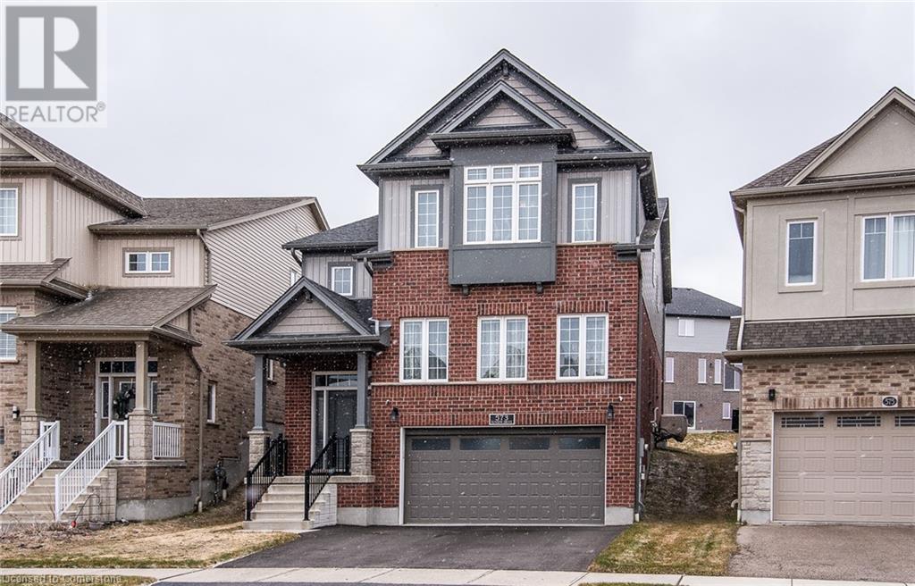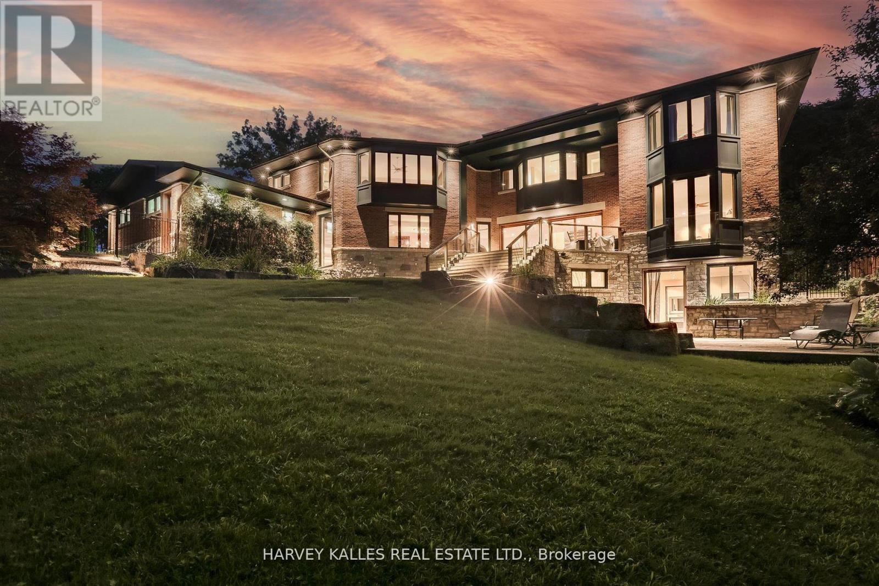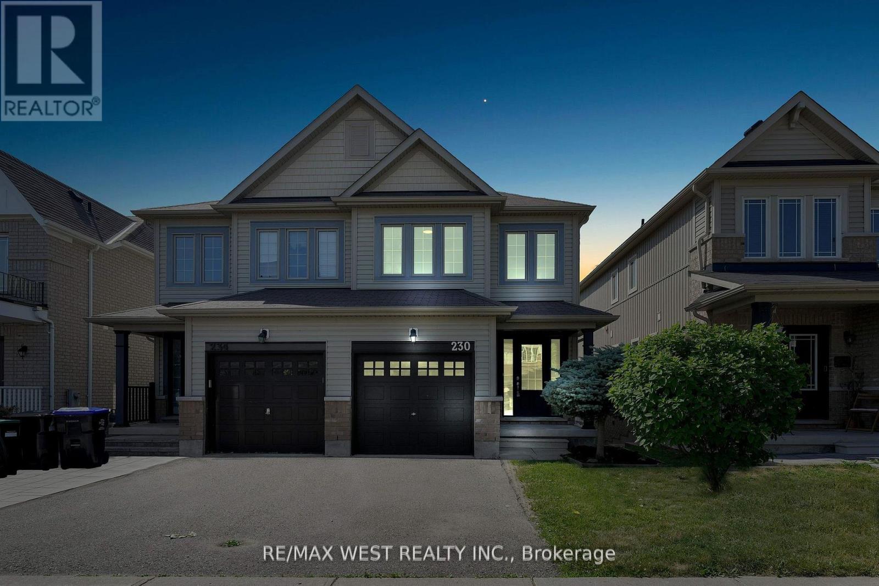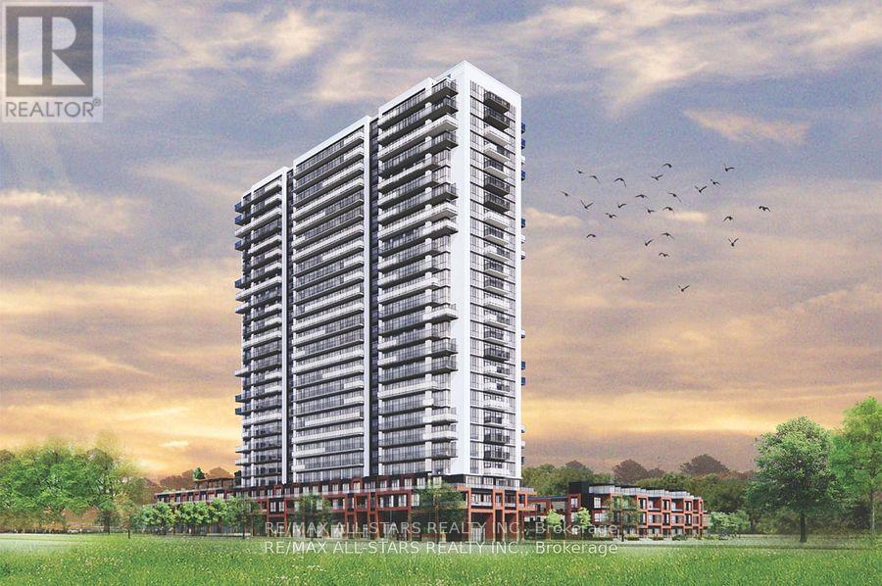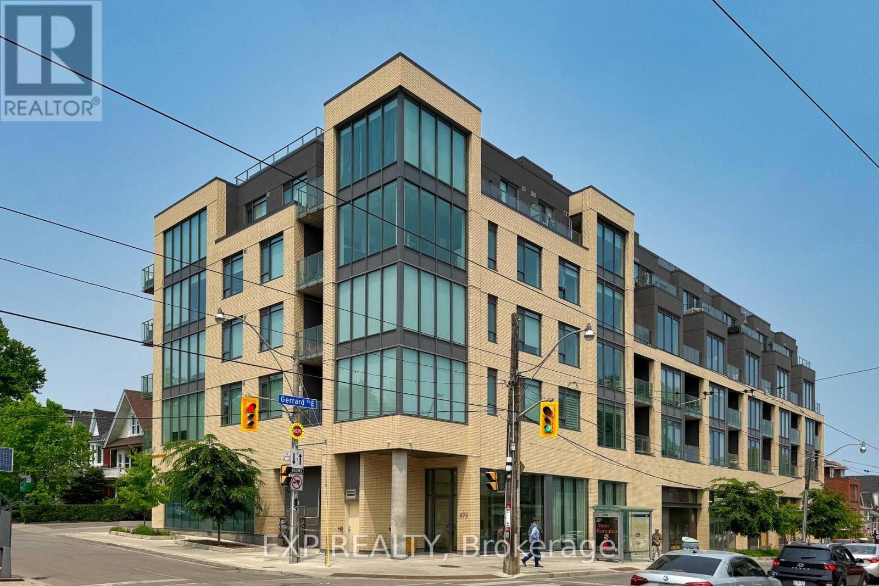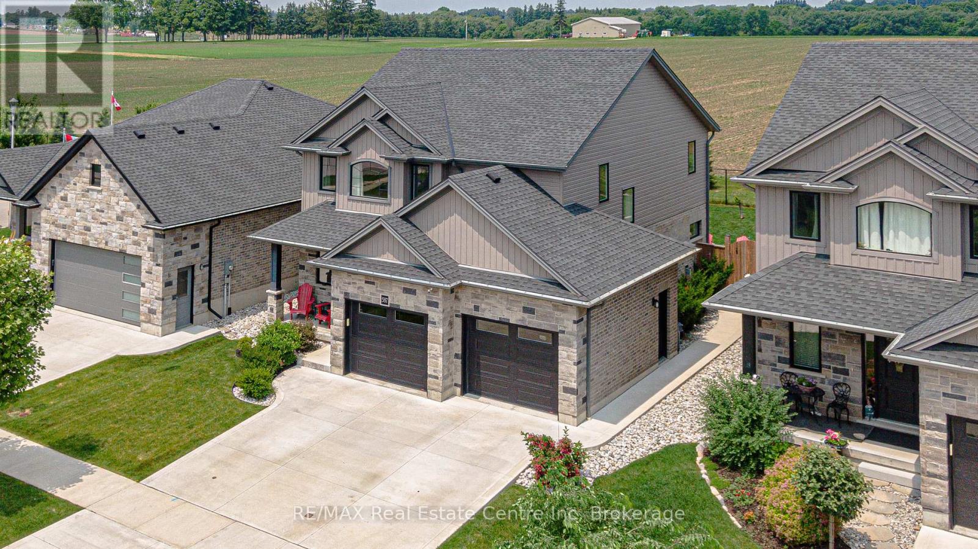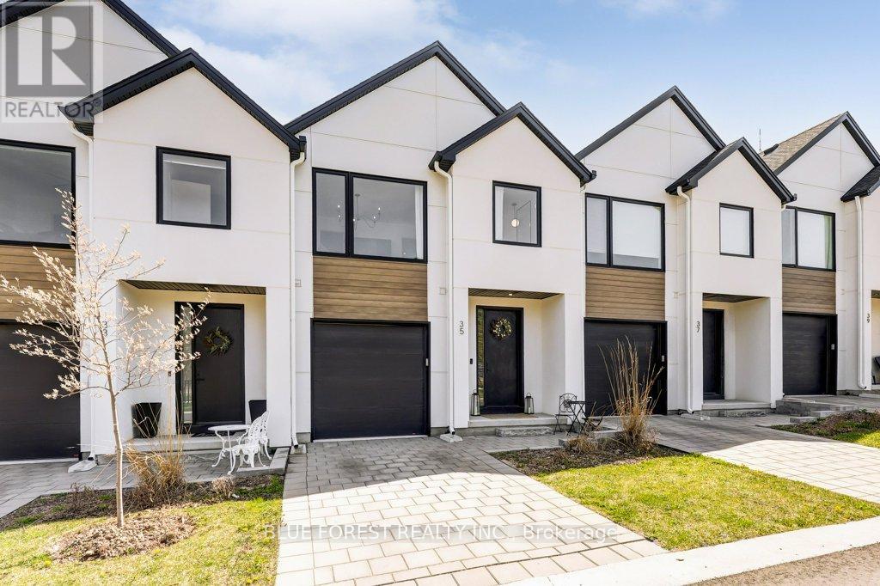89 Kingsway Crescent
Toronto, Ontario
Welcome to 89 Kingsway Crescent an extraordinary and architecturally significant residence that seamlessly fuses timeless elegance with modern luxury. Designed by award-winning firms Howard Rideout Architect & MW Hall, the home spans over 6,500 square feet above grade on over half an acre in the heart of The Kingsway. This beautiful one-of-a-kind home is a study in contrast and harmony. The stately front facade pays homage to the historic charm of the neighbourhood, while the rear garden elevation and interior spaces are strikingly contemporary defined by soaring ceiling heights, clean lines, and expansive glass that frame spectacular views over the Humber River Valley. The main floor is designed for both entertaining and everyday ease, featuring 17-ft sliding glass doors that open to the deck overlooking the lush rear garden. A dramatic octagonal dining room anchors the open-concept chefs kitchen and living areas.The home features a generous main floor guest suite/home office, wide hallways and doors and a large elevator for full accessibility throughout, a heated 3-car garage, and a heated driveway with additional on-site parking. Upstairs, the primary retreat is pure serenity, with dual ensuite baths, two walk-in closets, a massage room, and a whirlpool tub overlooking the treetops. The 3 additional bedrooms on this level are oversized with ensuite bathrooms. The large laundry room, and laundry facilities on the other levels, adds practical convenience.The fully finished lower level offers an expansive open-concept layout with 10-foot ceilings and walkout to the rear yard. Designed and built with sustainability in mind, the structural insulated panel envelope with geothermal heating and cooling provide superior energy efficiency and year-round comfort. This home offers a rare opportunity to live in a tranquil, natural setting - with easy access to Humber River parks, top-rated schools, boutique shops, and cafes without compromising luxury, design, or space. (id:50976)
5 Bedroom
8 Bathroom
5,000 - 100,000 ft2
Harvey Kalles Real Estate Ltd.



