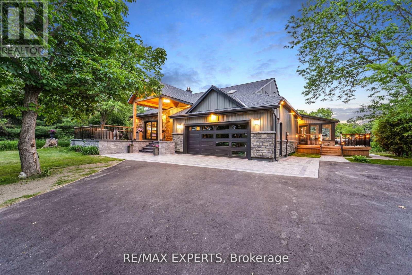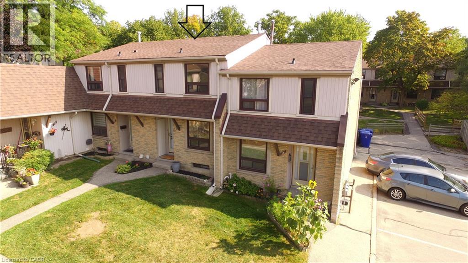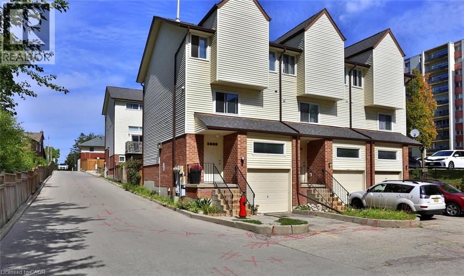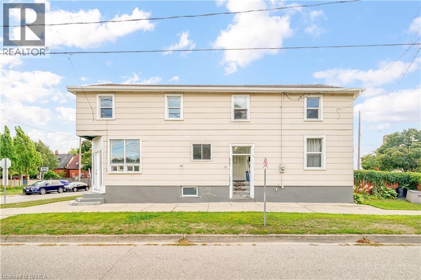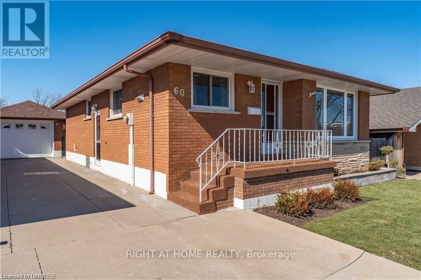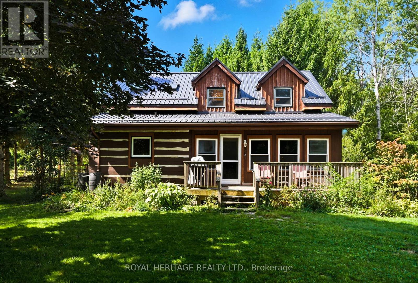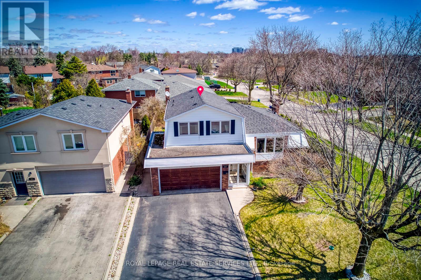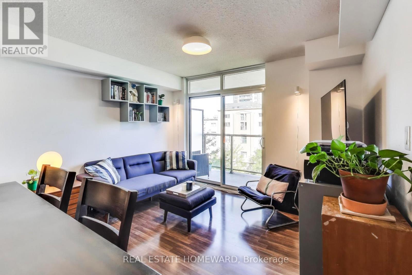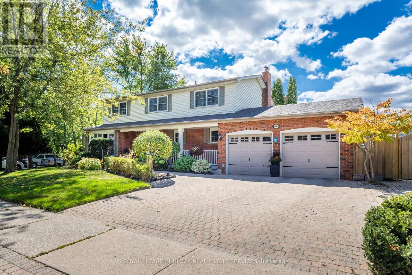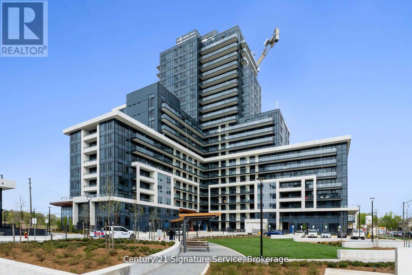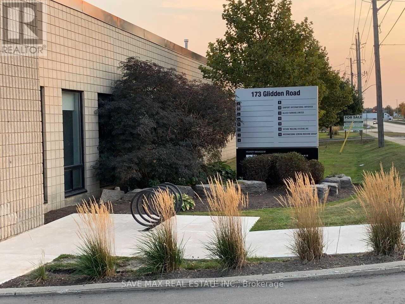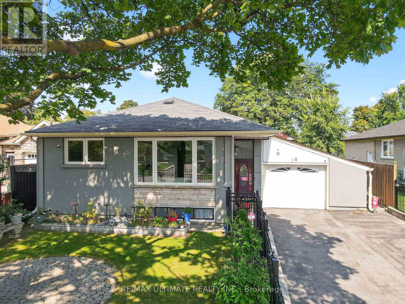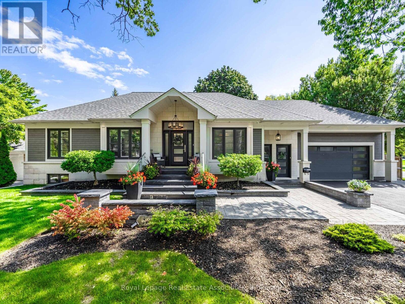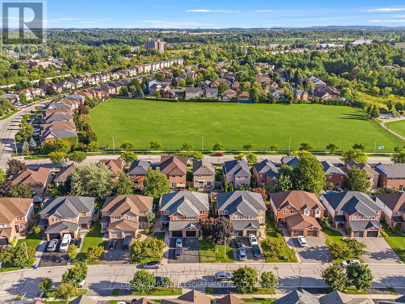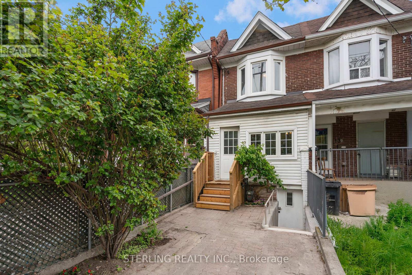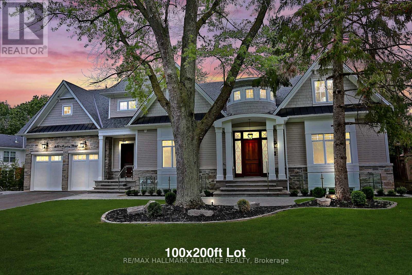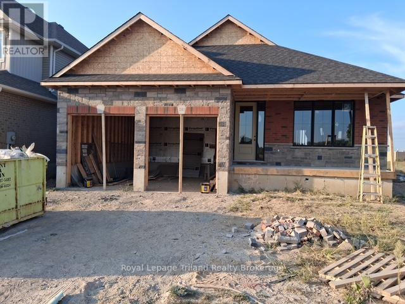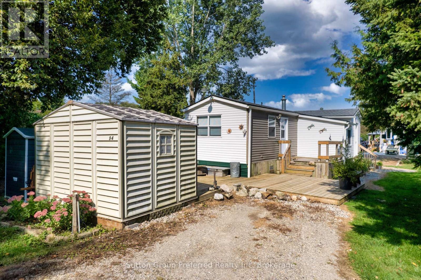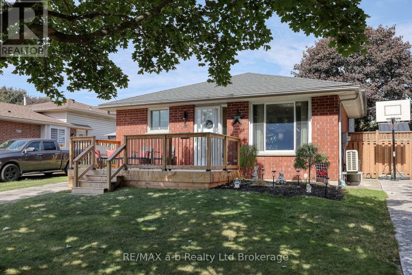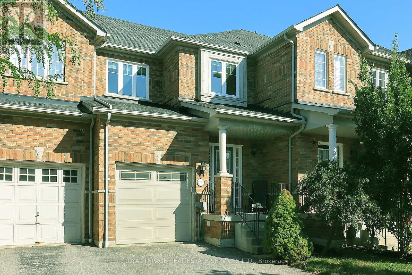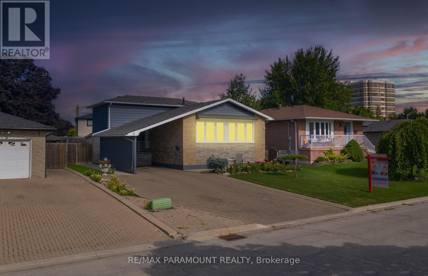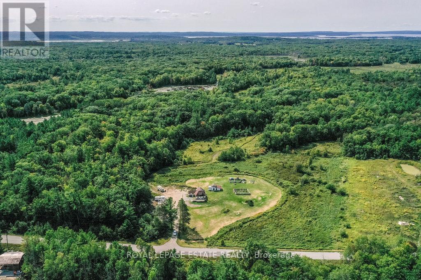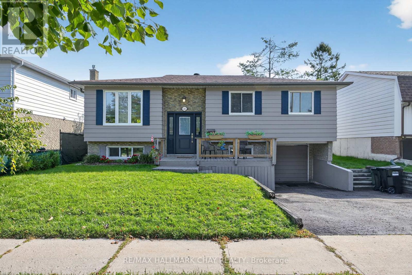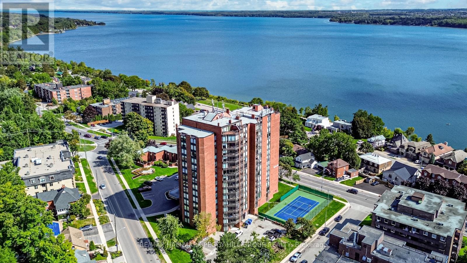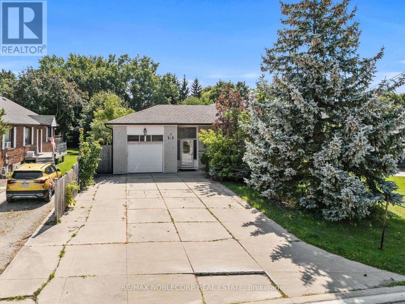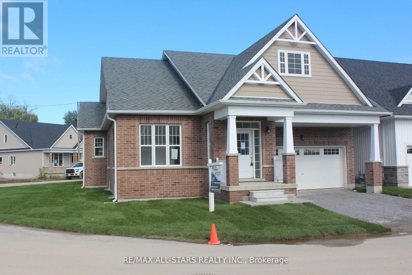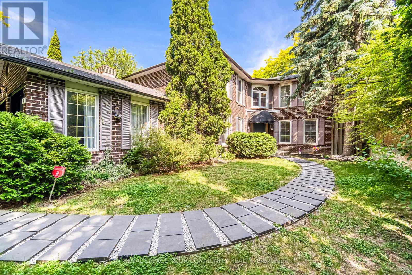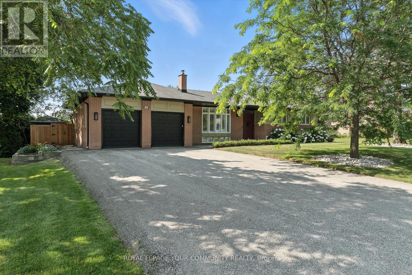482 Morrison Road
Oakville, Ontario
Welcome to this extraordinary residence offering over 8700+ sqft luxury living space (5711 sqft above grade as per MPAC) on one of Oakville's most prestigious and sought-after streets. Situated on a rare 100 x 200 west-facing premium lot, with soaring 10ft high ceilings, 4+2 bedrooms/8 bathrooms/3 car garage, this home has been thoughtfully designed with exceptional attention to detail, blending timeless elegance with modern convenience.Step inside the grand 2-storey foyer, leading to a sophisticated coffered living room with gas fireplace and custom built-ins, and a formal dining room with panelled walls. The open-concept chefs kitchen is a showpiece, featuring a massive centre island, quartz and granite countertops, stainless Thermador appliances, a butler's servery, and walkout to the covered terrace. A panelled office, main floor laundry, and exquisite finishes throughout complete the main level.The upper level hosts 4 spacious bedrooms, each with private ensuites, including a primary retreat with a sitting area, fireplace, opulent dressing room, and a spa-inspired 6-piece marble ensuite with standalone tub and double sinks.The finished lower level is designed for entertainment and relaxation, offering an expansive recreation room with linear fireplace, wet bar, wine cellar, theatre, exercise room, sauna, 4-piece bath with jacuzzi tub, and radiant heated floors, a walk-up leads to the private backyard oasis.Outdoors, enjoy a beautifully landscaped west-facing backyard with a covered terrace, glass railing, stone fireplace, built-in Napoleon barbecue, and speakers, perfect for hosting. The lot provides ample potential for a large pool, tennis court, or basketball court at your choice. A 3-car tandem garage with radiant heat, mudroom access, and lower-level entry.This rare offering is a true masterpiece combining contro smart home features, refined craftsmanship, and resort-style amenities. (id:50976)
6 Bedroom
8 Bathroom
5,000 - 100,000 ft2
RE/MAX Hallmark Alliance Realty




