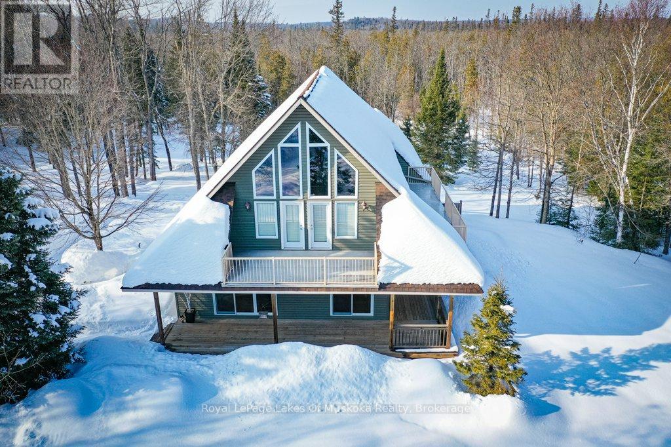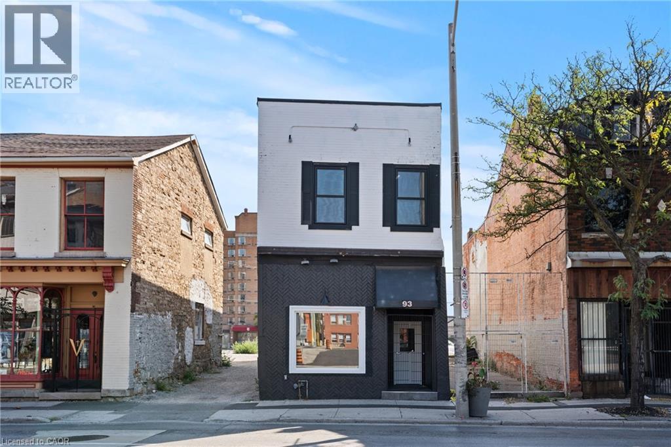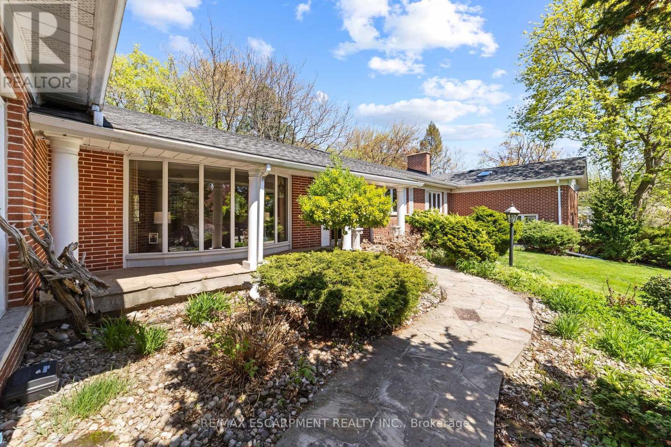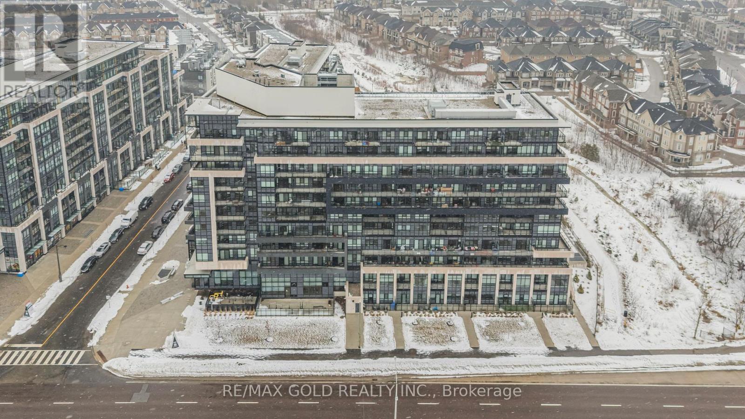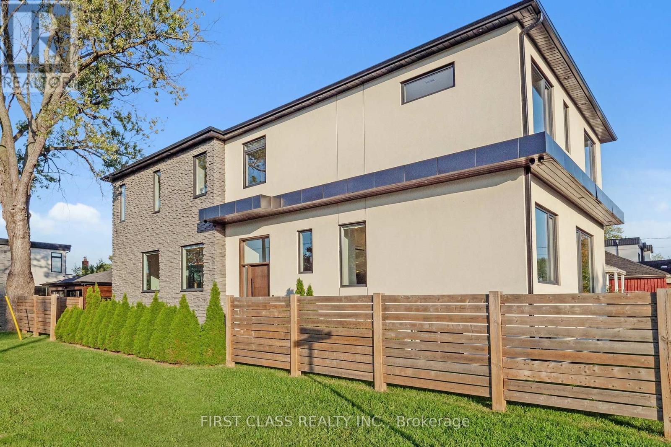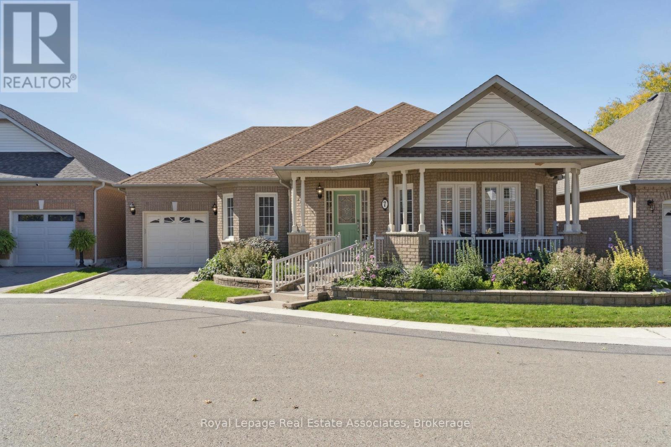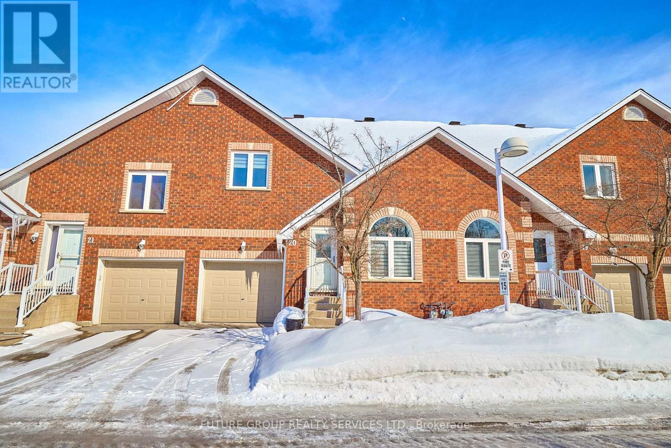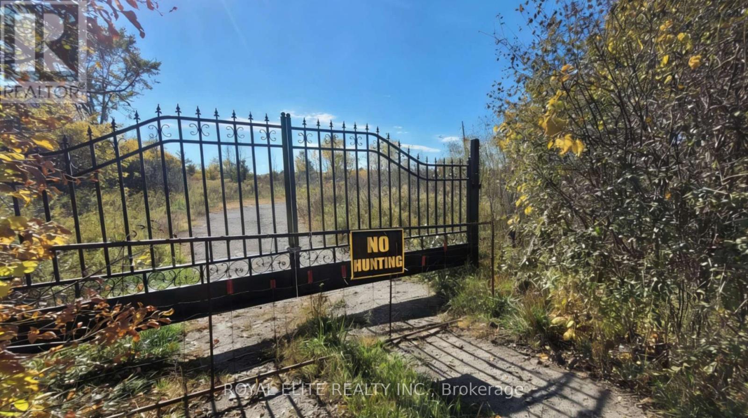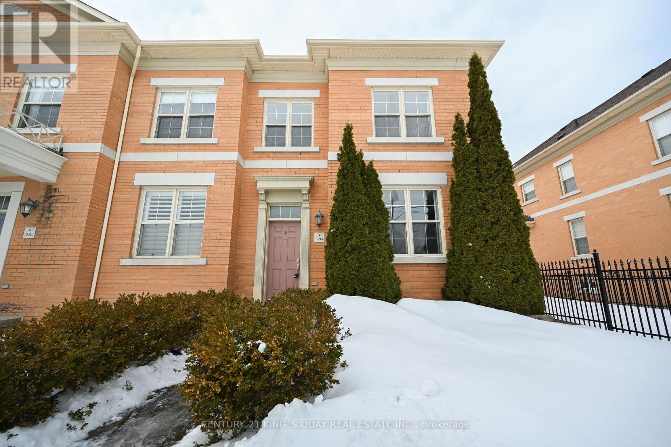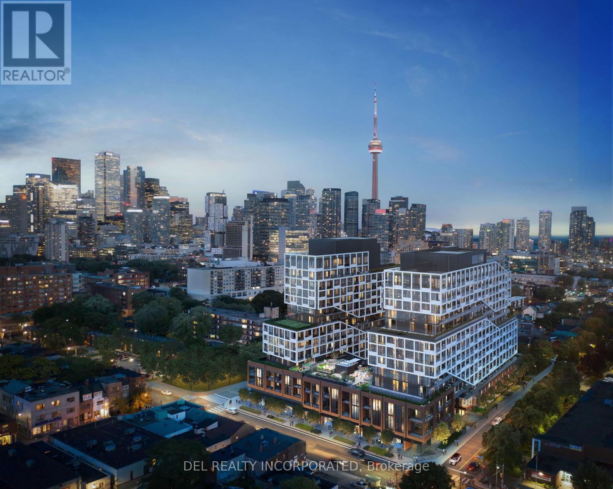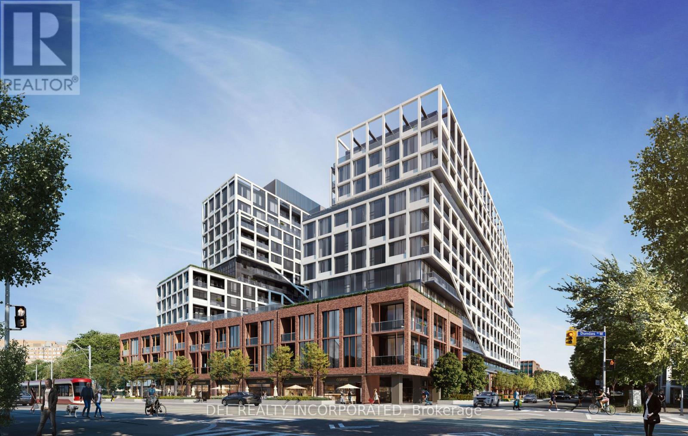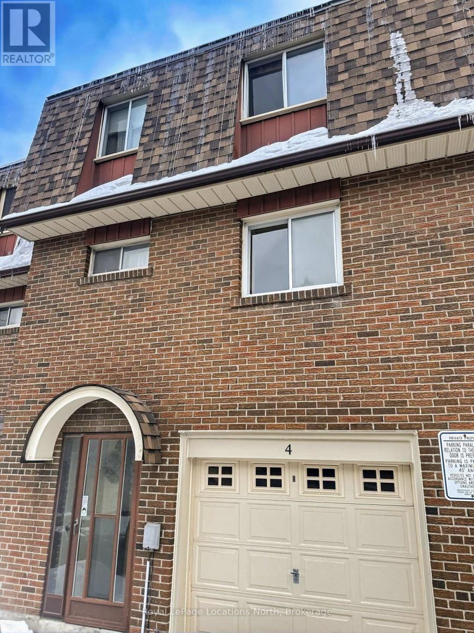1411 Beaufort Drive
Burlington, Ontario
Set on a quiet, established street in North Tyandaga, this expansive 4-bedroom, 4-bathroom bungalow sits on a remarkable 120' x 165' lot and offers a rare combination of space, privacy, and potential. The main level is bright and inviting, with picture windows and a bay window drawing light into the living room, family room, and formal dining area, while the eat-in kitchen opens to a warm, sun-filled sitting room ideal for relaxed mornings. The primary suite is tucked behind French doors and features a walk-in closet and 4-piece ensuite, complemented by three additional bedrooms and two bathrooms on the same level. The finished lower level adds impressive flexibility with a large recreation room anchored by a fireplace and four additional rooms that can easily function as a home office, fitness area, hobby space, or organized storage. Parking is generous with a double-car garage and an oversized driveway accommodating up to six vehicles. A standout feature of this property is the private indoor pool, accessible from three separate entrances and updated in September 2025 with a new liner, heater, pump, filter, salt system, and plumbing, along with electrical upgrades; the roof and skylights over the pool were also replaced in December 2025. Located in one of Burlington's most desirable neighbourhoods and brimming with opportunity, this home invites you to reimagine, refresh, and elevate a truly special space. (id:50976)
4 Bedroom
4 Bathroom
2,500 - 3,000 ft2
RE/MAX Escarpment Realty Inc.



