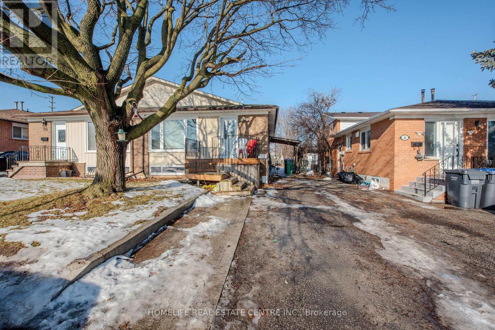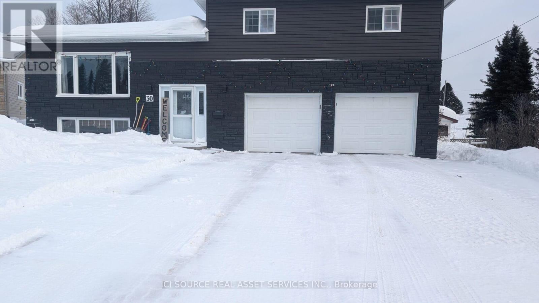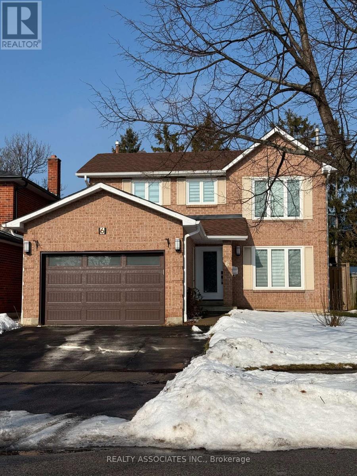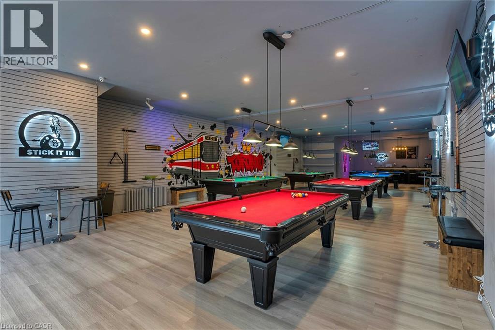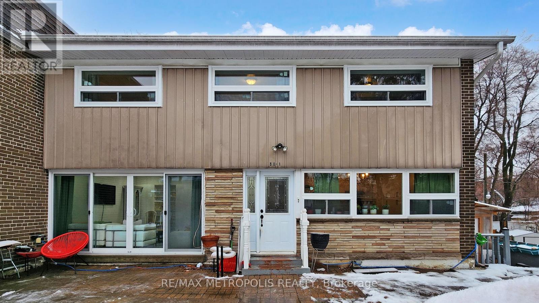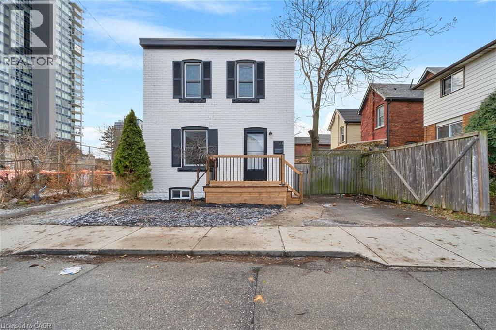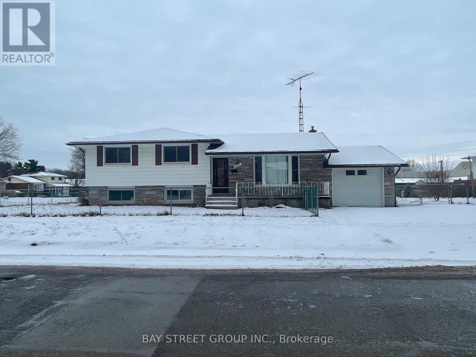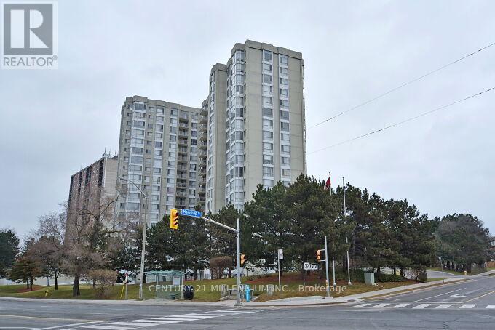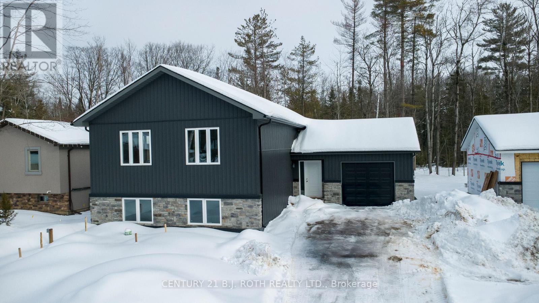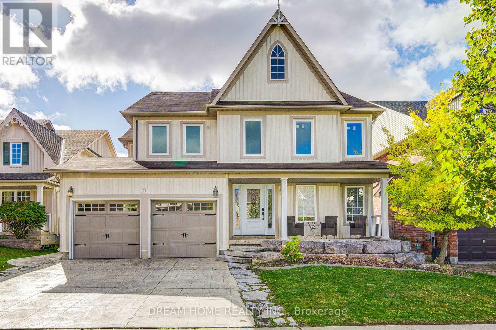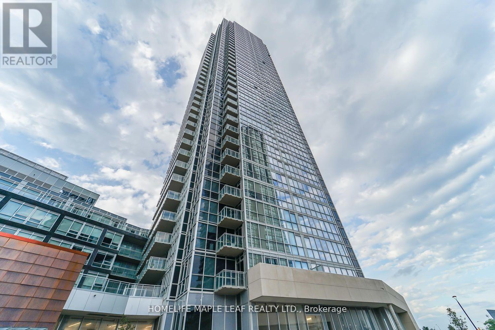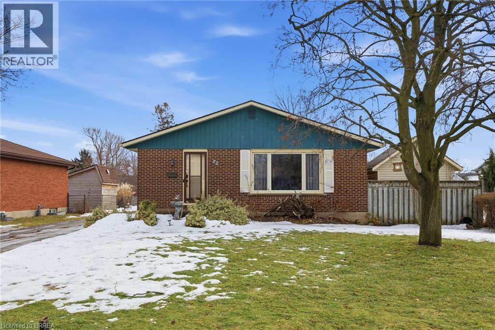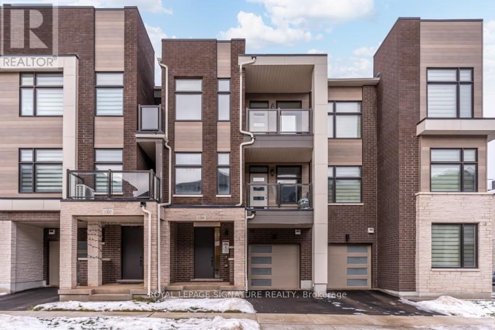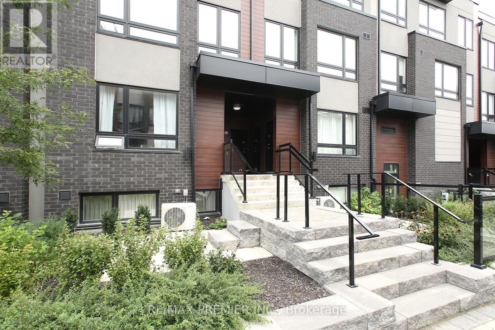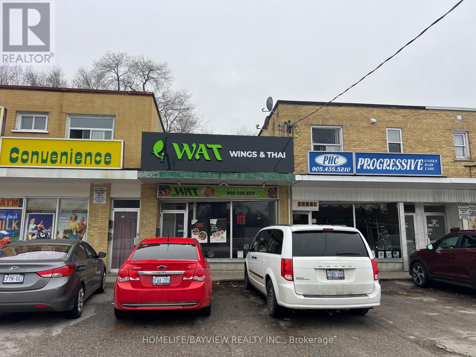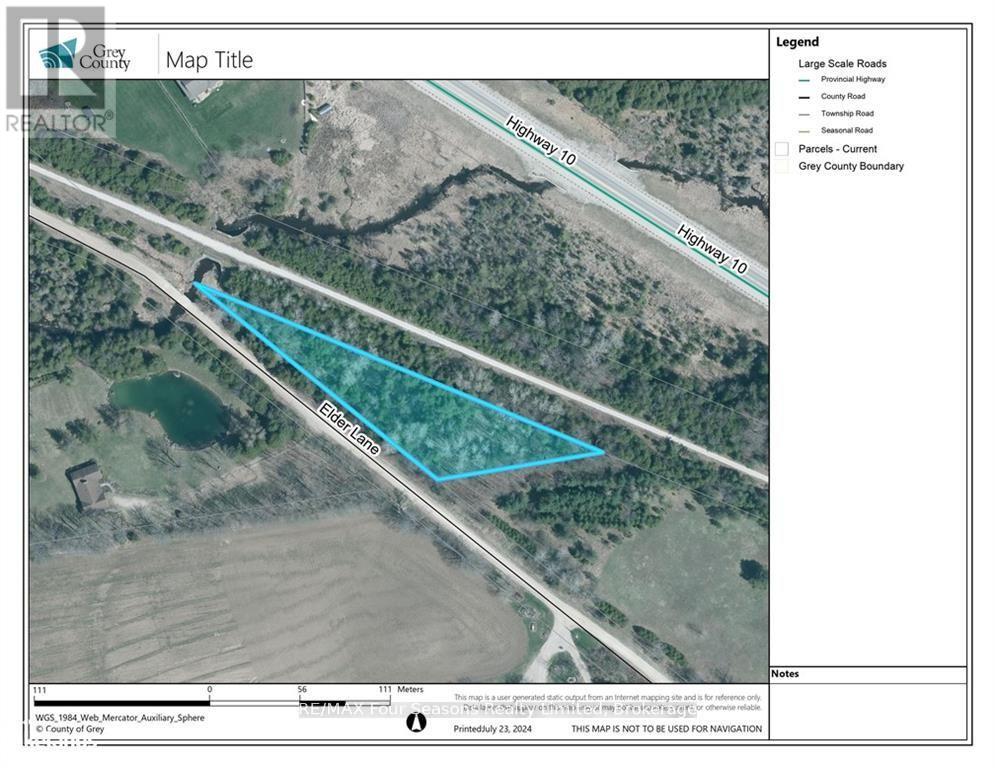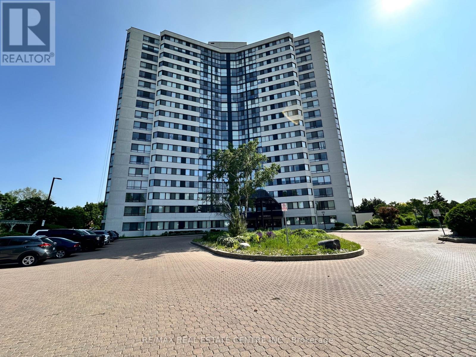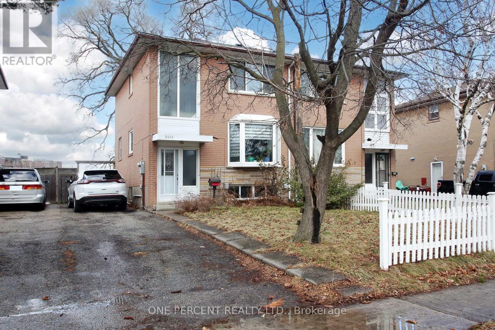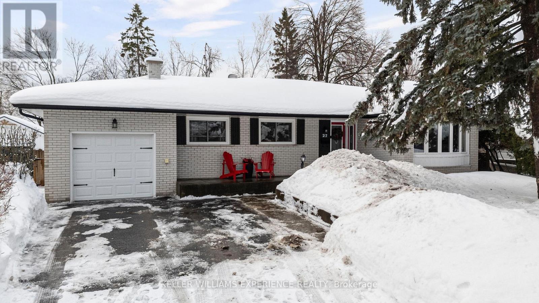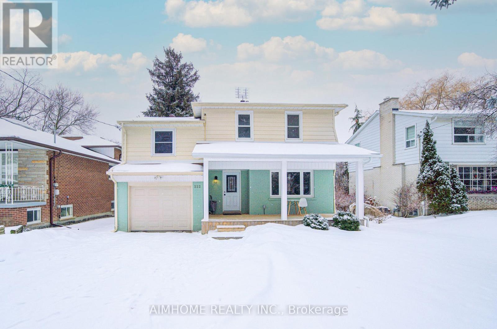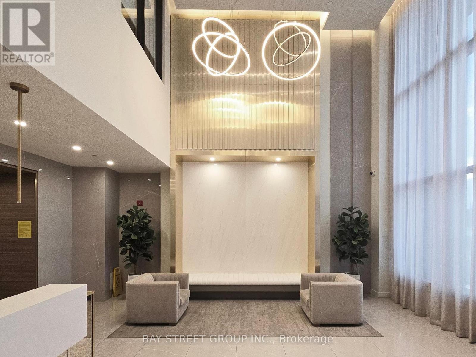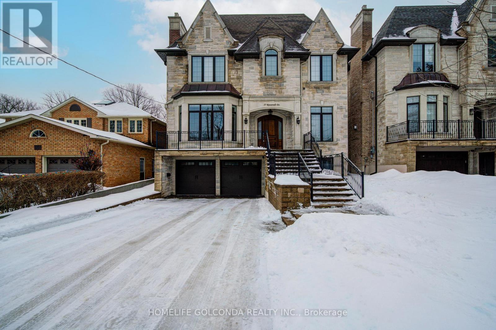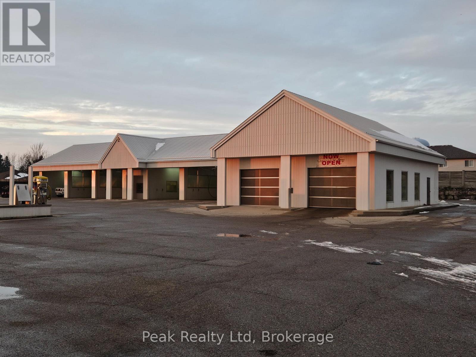22 Mccammon Street
Paris, Ontario
Welcome to 22 McCammon Street, a well-maintained bungalow offering comfort, versatility, and exciting potential in a desirable Paris neighbourhood. The main floor features three spacious bedrooms, a bright living area, and a full 4-piece bath, providing a solid and functional layout for everyday living. The fully finished lower level expands the living space with a generous rec room anchored by a cozy fireplace, an additional bedroom, and a convenient 3-piece bath, ideal for guests, extended family, or future flexibility. Step outside and enjoy your private backyard retreat, complete with a heated inground pool, perfect for summer entertaining, with a newer pool pump for added peace of mind. The large detached heated garage with hydro is a standout feature, offering exceptional space for vehicles, storage, hobbies, or a workshop. With a strong layout, great bones, and plenty of opportunity to add your own touches, this home offers both immediate enjoyment and long-term potential. Conveniently located close to schools, parks, and all amenities. Rental hot water heater replaced November 2025. (id:50976)
4 Bedroom
2 Bathroom
1,774 ft2
RE/MAX Twin City Realty Inc.



