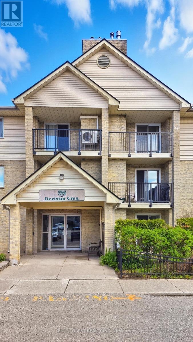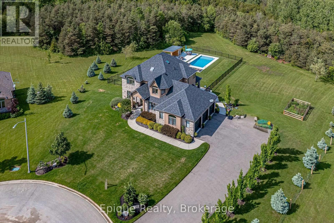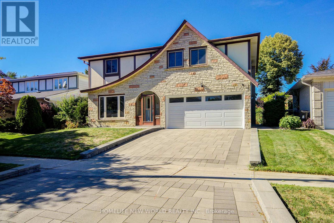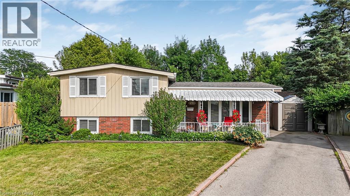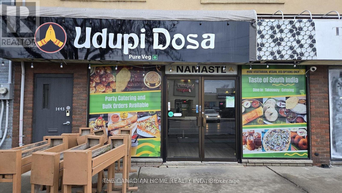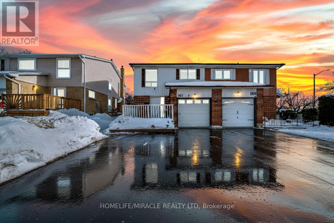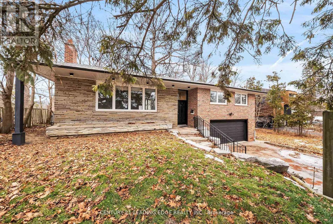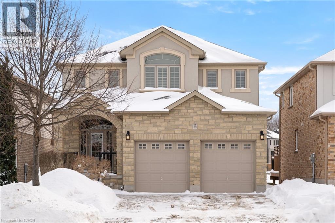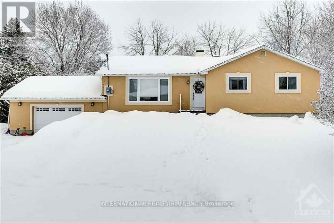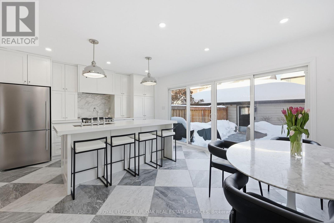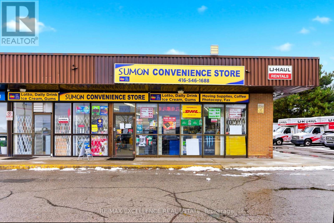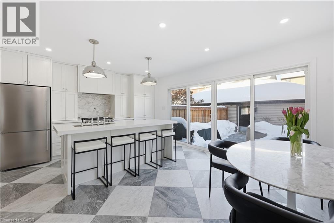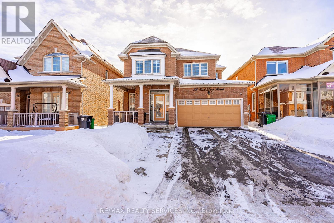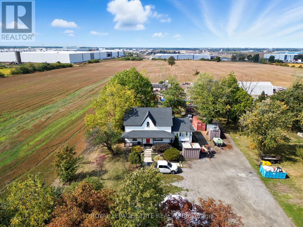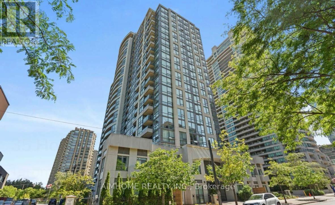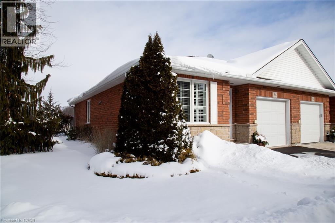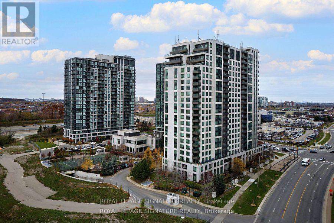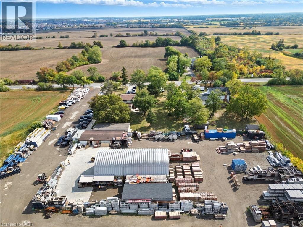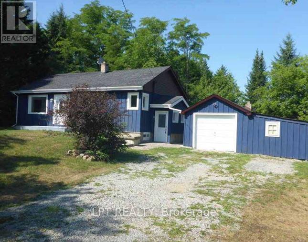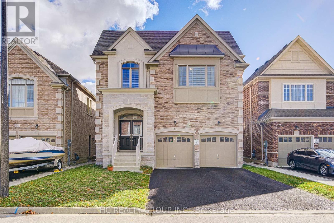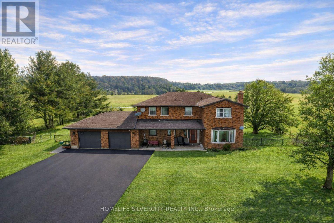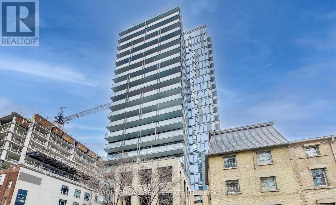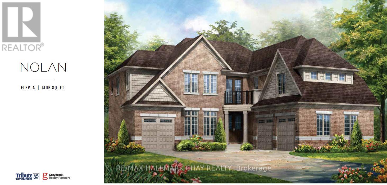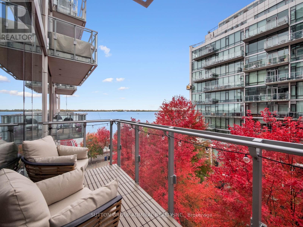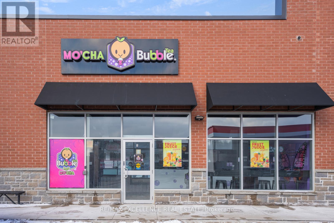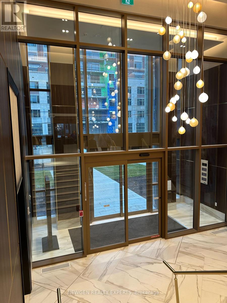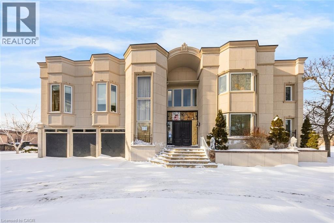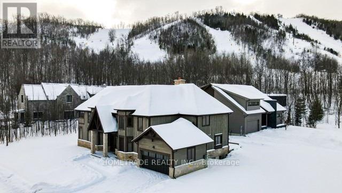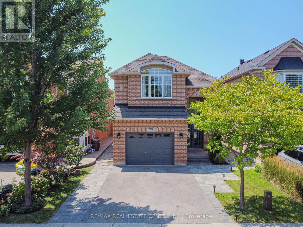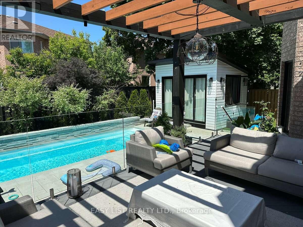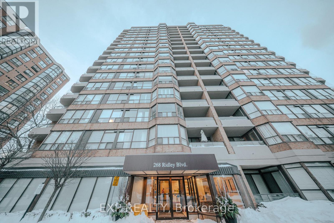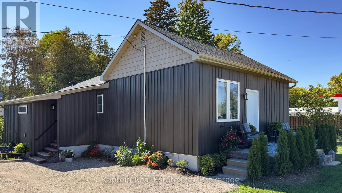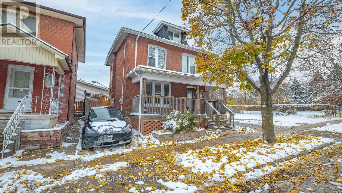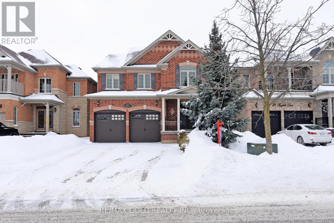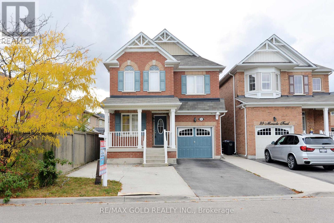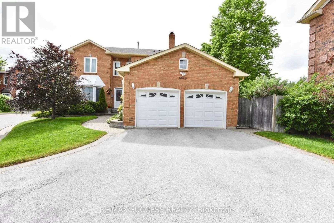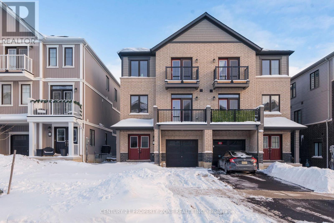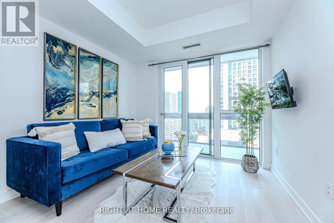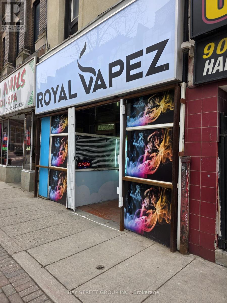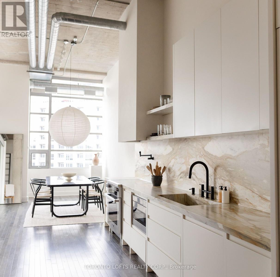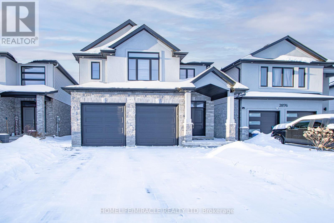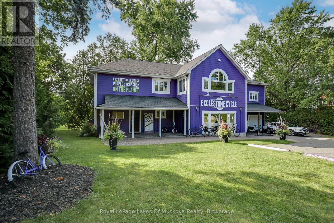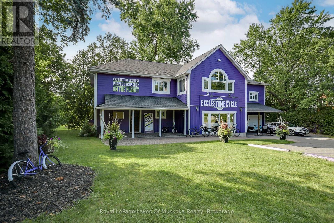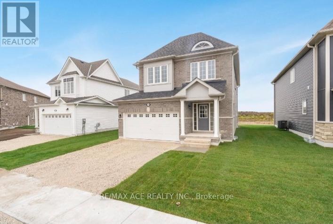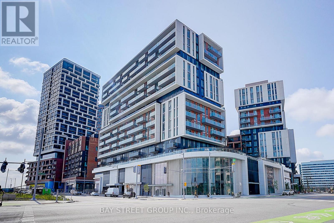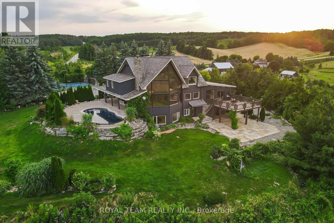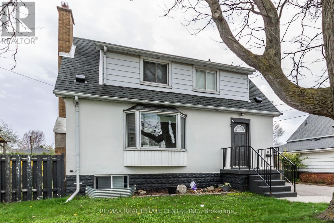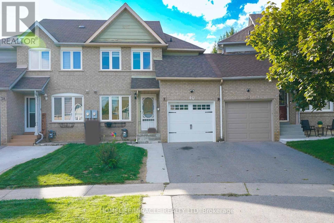191 Gatwick Drive
Oakville, Ontario
No stone has been left unturned in this impeccably renovated, move-in ready semi-detached home offering 3 bedrooms and 2.5 bathrooms, combining refined finishes, extensive upgrades, and a prime Oakville location. Every detail has been carefully curated, including entirely new flooring and baseboards, smooth ceilings on the main level, brand-new staircases throughout, and a fully renovated basement with built-in storage, with cohesive character across all levels. The chef-inspired kitchen has been beautifully updated with quartz countertops, a centre island with sink and breakfast bar, checkered ceramic tile flooring, and all new appliances, flowing seamlessly into an inviting eat-in area ideal for everyday family meals. The living room features an elegant coffered ceiling, while the third-floor loft offers exceptional versatility as a family room, playroom, office, or loft-style bedroom, complete with cove moulding, a gas fireplace, and skylight. All bathrooms have been luxuriously renovated with Carrara marble, and the home is enhanced with a smart home system, alarm system with additional motion detectors, an updated hot water heater, and washer and dryer, providing both comfort and peace of mind. Step outside your sliding patio doors to a private, professionally landscaped backyard courtyard designed for family BBQs and entertaining, featuring interlocking, hydrangeas trees, and new fencing on both sides completed in 2022 and 2025. The front yard is equally impressive with interlocking and a professionally painted porch, offering exceptional curb appeal. A two-car garage with a new garage door installed in 2025 and laneway access completes the package. Ideally located in the heart of Oak Park, just steps to shopping, dining, parks, and elementary and high schools. This is turnkey family living at its finest in a one-of-a-kind home! (id:50976)
3 Bedroom
3 Bathroom
1,100 - 1,500 ft2
Royal LePage Burloak Real Estate Services



