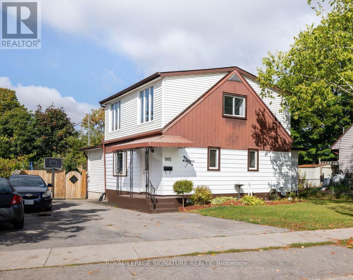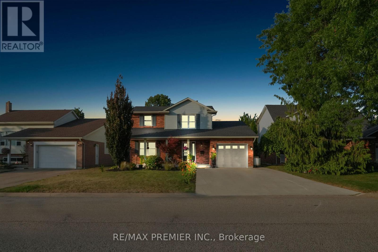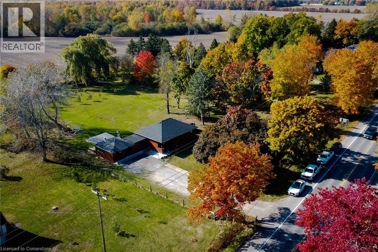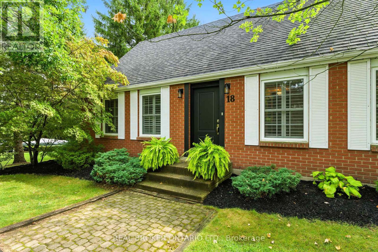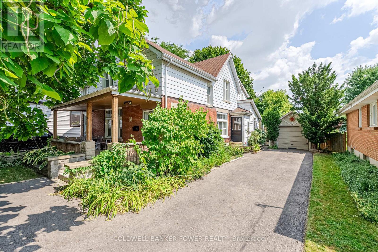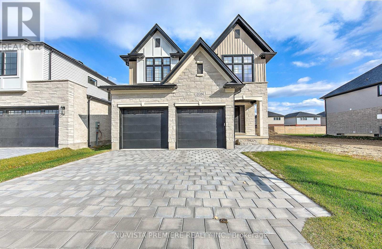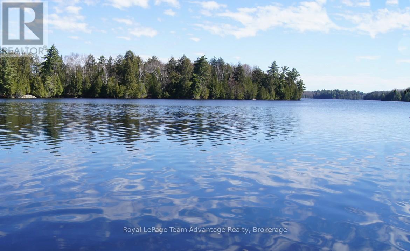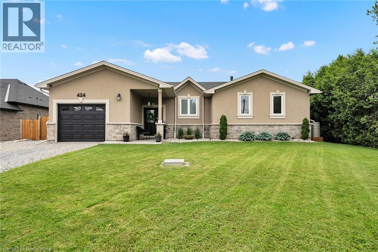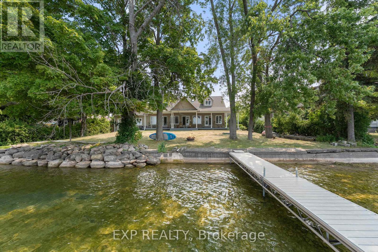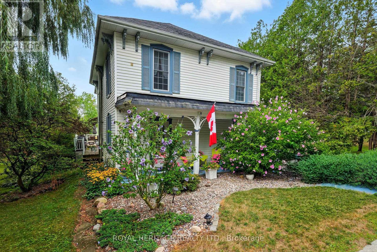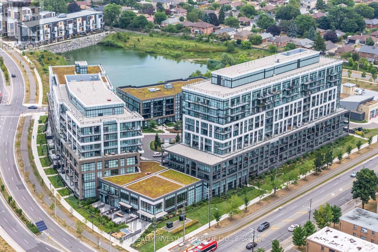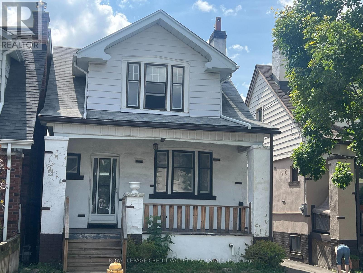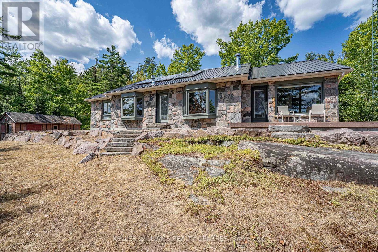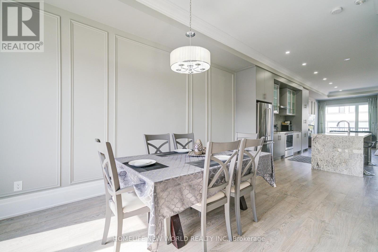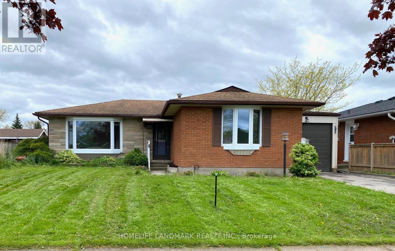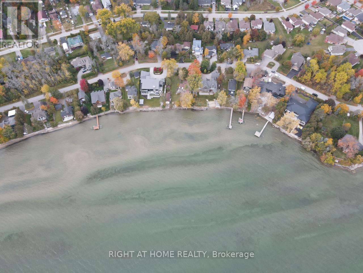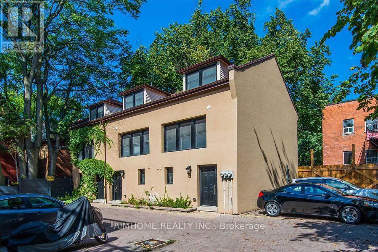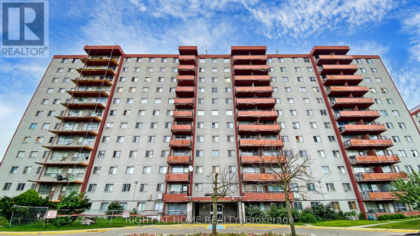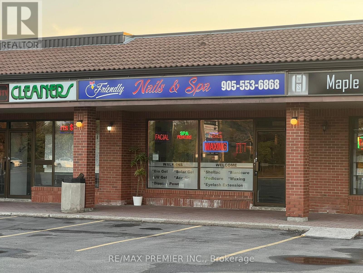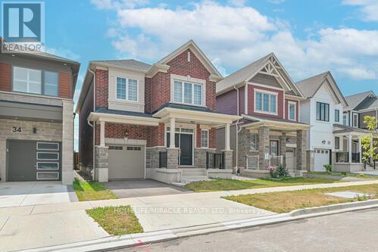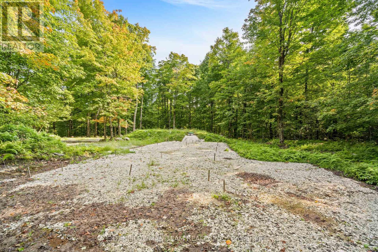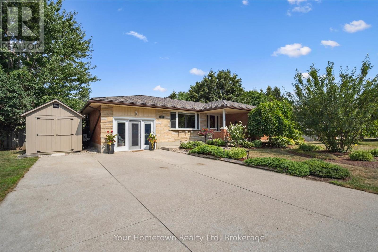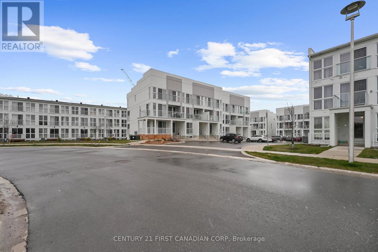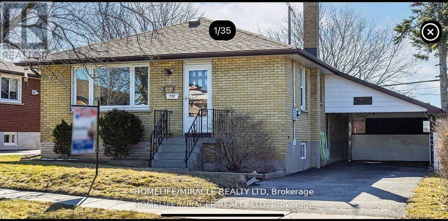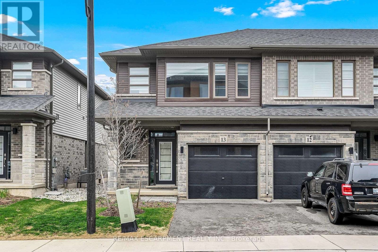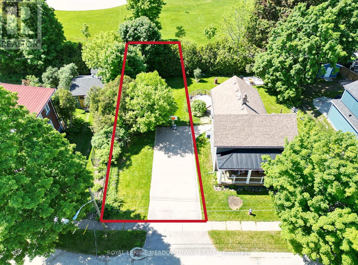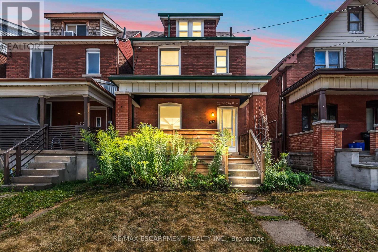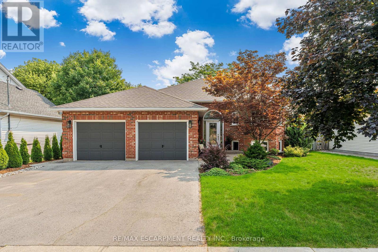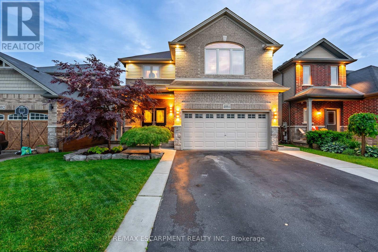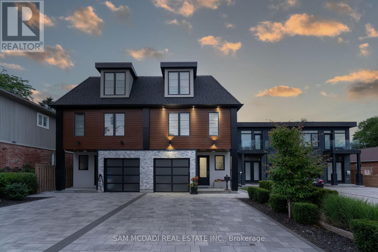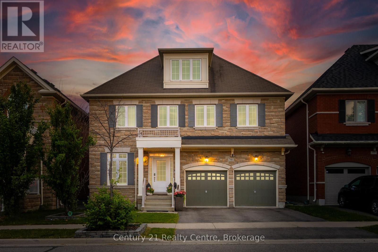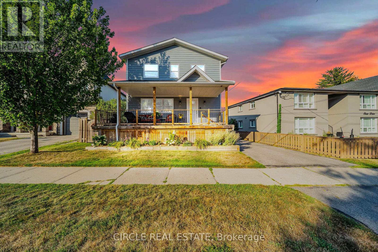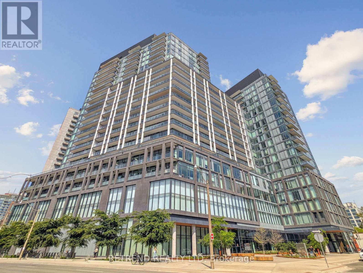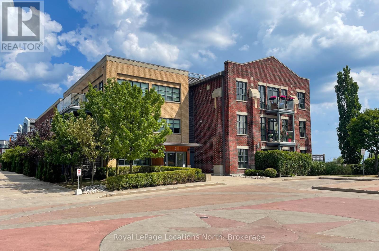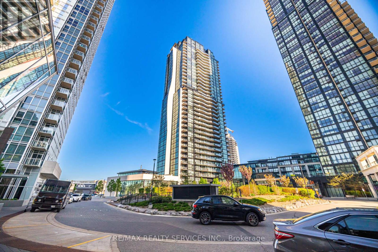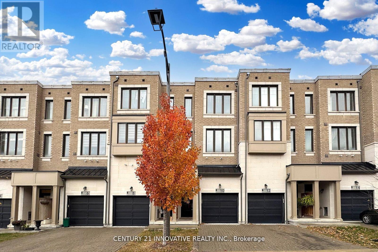63 Grayfield Drive
Whitchurch-Stouffville, Ontario
This is more than just a home; its a lifestyle. A rare opportunity to own a custom-built masterpiece in a prestigious subdivision. Including features like no other. State-of-the-art technology, exquisite finishes, and a backyard that feels like a private Oasis. With a stunning betz concrete salt water swimming pool, cascading waterfall, hot tub, heated pool house, heated towel rack, outdoor 3-piece washroom and outdoor bar, this 1.24-acre property with a wrought iron , fully fenced private yard with stunning outside lighting must be seen to be fully appreciated. Outside loggia, built-in BBQ, built-in oven, outdoor sink, heated patio, outdoor TVs - totally loaded. This home features a 4-car heated garage, along with a heated stamped concrete driveway, walkway, and stairs ensuring ultimate convenience and comfort during the winter months. Designed for both luxury and entertainment, the property includes a golf simulator, climate controlled 1200 bottle wine cellar, complete with a separate tasting room, fireplace and TV. There is a beautiful custom-built wet bar in the basement. Inside, the elegance continues with over 8,200 square feet of finished living space, featuring soaring ceilings, expansive windows, and luxurious finishes. The open-concept design invites you to experience the perfect flow between spaces, from the grand living room to the chefs inspired kitchen, complete with top-of-the-line appliances, granite countertops, and an integrated Crestron system for seamless control of your TVs, cameras, audio, and fireplaces. It doesnt stop there, as there are 10-foot-high basement ceilings with two walk ups, sub zero fridge and sub zero freezer, granite countertop, movie room. Separate gym room with mirrors and gym flooring and two TVs. Basement floors are fully heated. There's so much more to discover! (id:50976)
7 Bedroom
6 Bathroom
3,500 - 5,000 ft2
RE/MAX Hallmark Realty Ltd.



